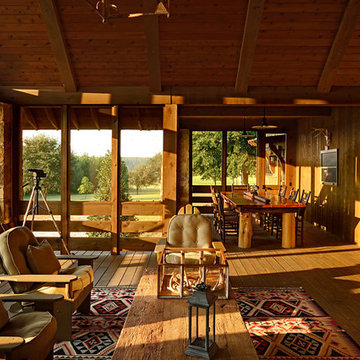Esterni rossi con un portico chiuso - Foto e idee
Filtra anche per:
Budget
Ordina per:Popolari oggi
21 - 39 di 39 foto
1 di 3
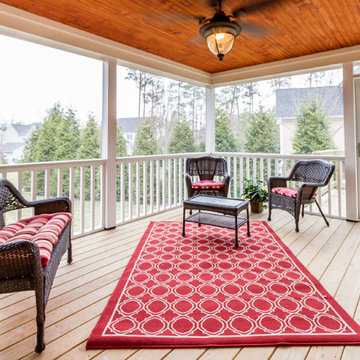
Michael Taliaferro
Idee per un portico moderno dietro casa con un portico chiuso, pedane e un tetto a sbalzo
Idee per un portico moderno dietro casa con un portico chiuso, pedane e un tetto a sbalzo
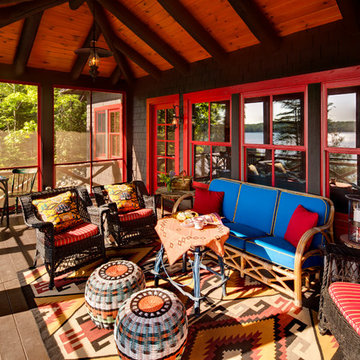
The master bedroom has its own private porch.
Ispirazione per un portico stile rurale con un portico chiuso e pedane
Ispirazione per un portico stile rurale con un portico chiuso e pedane
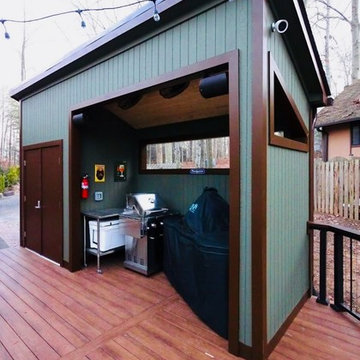
Our clients love their neighborhood and were looking for a way to create more outdoor living space for their family. By adding a screened porch, outdoor seating and a custom grilling station to the exterior of their home, they will now be able to enjoy the outdoors year round.
Photos Courtesy of Hadley Photography: http://www.greghadleyphotography.com/
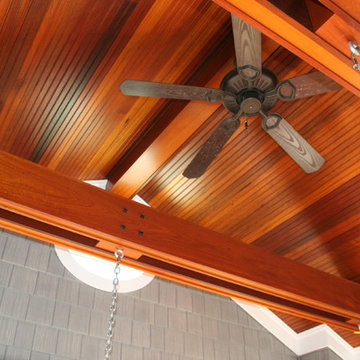
Sleeping Porch ceiling detail at Warren Avenue, Spring Lake, New Jersey
photo by Richard Bubnowski Design
Immagine di un grande portico tradizionale dietro casa con un portico chiuso, pedane e un tetto a sbalzo
Immagine di un grande portico tradizionale dietro casa con un portico chiuso, pedane e un tetto a sbalzo
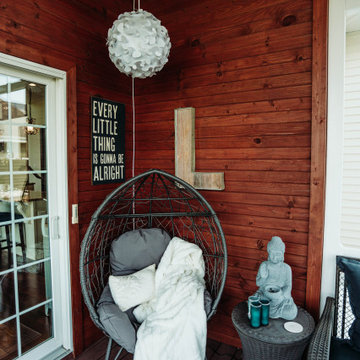
Foto di un portico mediterraneo di medie dimensioni e nel cortile laterale con un portico chiuso, pedane e un tetto a sbalzo
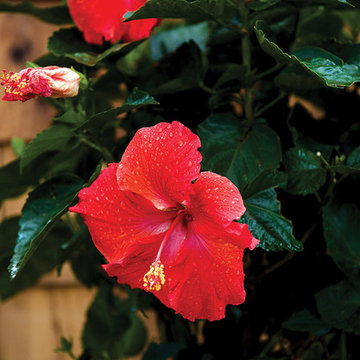
Esempio di un piccolo portico country davanti casa con un portico chiuso e un tetto a sbalzo
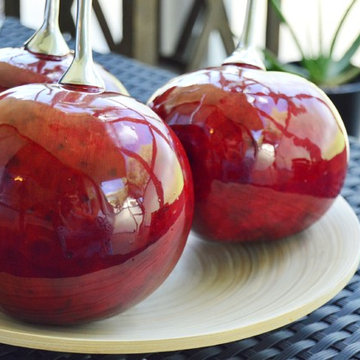
Artificial Fruit Decor
Immagine di un portico eclettico di medie dimensioni e dietro casa con un portico chiuso, lastre di cemento e un tetto a sbalzo
Immagine di un portico eclettico di medie dimensioni e dietro casa con un portico chiuso, lastre di cemento e un tetto a sbalzo
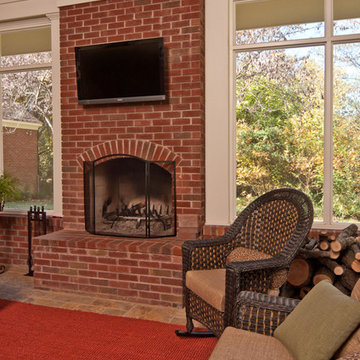
This screened porch is a huge place to relax whether sitting by the fire with a good book, watching a movie with your spouse, playing a game with the family or entertaining guests. It leads out to a courtyard sitting area and covered patio complete with outdoor kitchen and dining area.
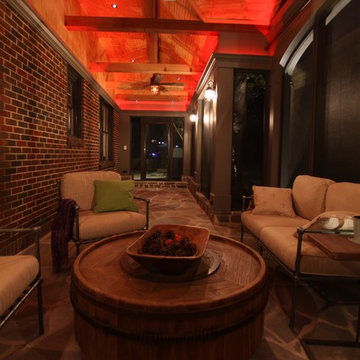
Esempio di un portico stile americano con un portico chiuso, pavimentazioni in pietra naturale e un tetto a sbalzo
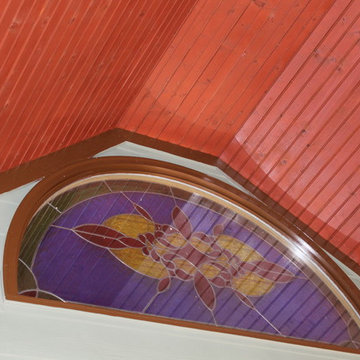
The screened-in porch with T&G ceilings and a great view of the lake.
Esempio di un grande portico american style dietro casa con un portico chiuso, pedane e un tetto a sbalzo
Esempio di un grande portico american style dietro casa con un portico chiuso, pedane e un tetto a sbalzo
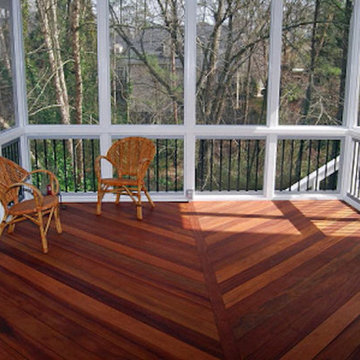
Esempio di un portico di medie dimensioni e dietro casa con un portico chiuso e un tetto a sbalzo
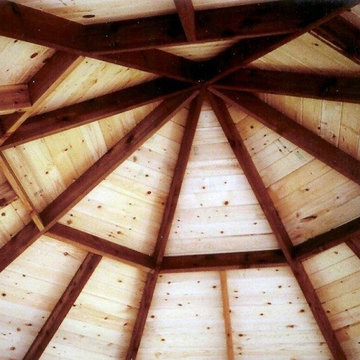
Idee per un portico american style dietro casa con un portico chiuso e una pergola
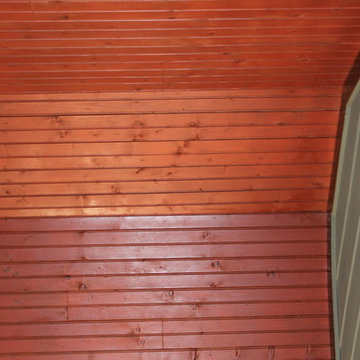
The screened-in porch with T&G ceilings and a great view of the lake.
Immagine di un grande portico stile americano dietro casa con un portico chiuso, pedane e un tetto a sbalzo
Immagine di un grande portico stile americano dietro casa con un portico chiuso, pedane e un tetto a sbalzo
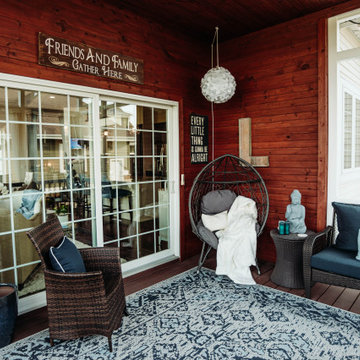
Foto di un portico mediterraneo di medie dimensioni e nel cortile laterale con un portico chiuso, pedane e un tetto a sbalzo
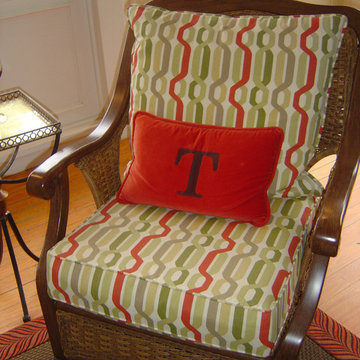
Sunbrella fabrics in vibrant colors offer comfort in this outdoor space. Monogramed pillow in a microfiber fabric offers a personal touch. Outdoor rug in chocolate and coordinating border offers comfort underfoot.
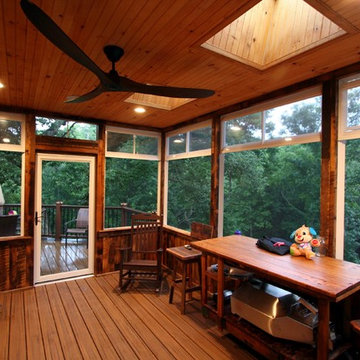
Upper Deck with Rustic Porch. This upper deck has space saving spiral stair, trex railings, eze-breeze storm window/screens, and rustic barn board sidIng. It overlooks the Waterfall Deck...which in turn overlooks the waterfall.
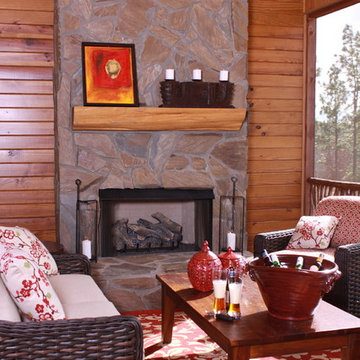
A seating area complete with a stone fireplace, red and white area rug, wooden coffee table, wicker chairs and sofa, and red, cream, and floral cushions.
Project designed by Atlanta interior design firm, Nandina Home & Design. Their Sandy Springs home decor showroom and design studio also serve Midtown, Buckhead, and outside the perimeter.
For more about Nandina Home & Design, click here: https://nandinahome.com/
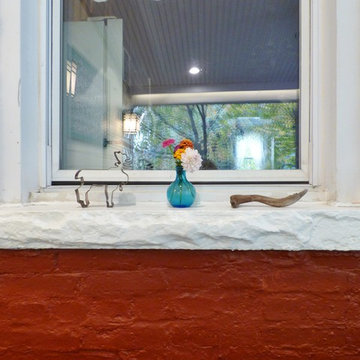
Interior Design Project Manager: Caitlin Lambert // Photography: Caitlin Lambert
Ispirazione per un portico chic di medie dimensioni e dietro casa con un portico chiuso, pedane e un tetto a sbalzo
Ispirazione per un portico chic di medie dimensioni e dietro casa con un portico chiuso, pedane e un tetto a sbalzo
Esterni rossi con un portico chiuso - Foto e idee
2





