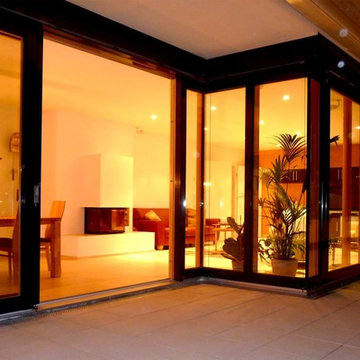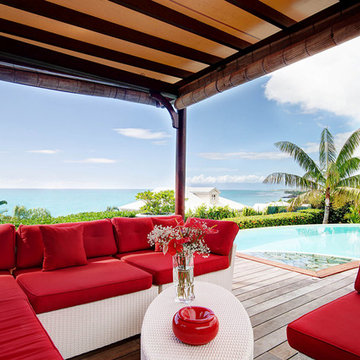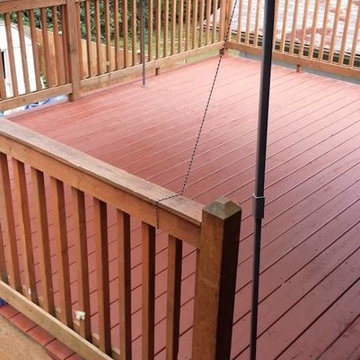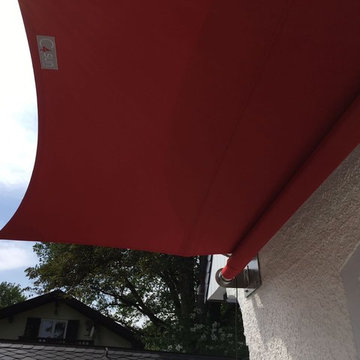Esterni rossi con un parasole - Foto e idee
Filtra anche per:
Budget
Ordina per:Popolari oggi
21 - 40 di 52 foto
1 di 3
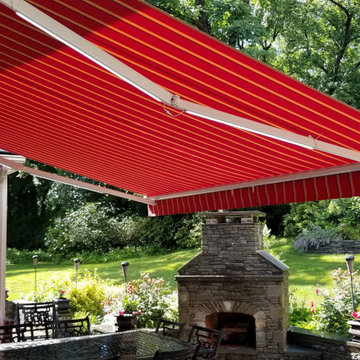
18' Wide x 13'2" Max. Fabric Projection Nuimage G150 Series Awning by Douglas L. Gibson Enterprises Inc. in Villanova, Pa
Fabric = Sunbrella 100% Woven Acrylic - Manteo Cardinal #4991
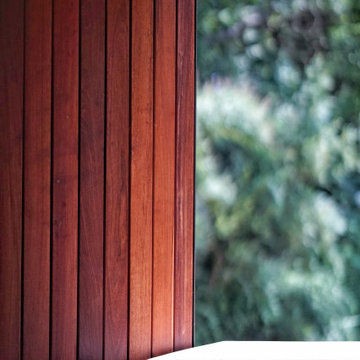
This juliet balcony features a slatted ipe wood enclosure, slatted steel plate railing, and a live-edge wood bartop. It overlooks a landscape from the tree canopy level.
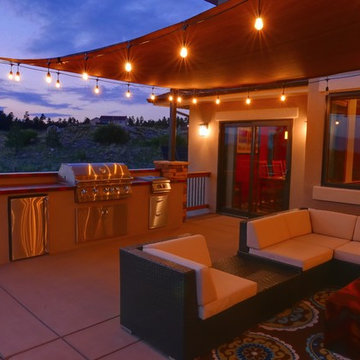
An outdoor kitchen is an excellent way to equip your backyard for entertaining and feeding hungry friends and family.
Photo by Roger Haywood
Esempio di un grande patio o portico boho chic dietro casa con pavimentazioni in cemento e un parasole
Esempio di un grande patio o portico boho chic dietro casa con pavimentazioni in cemento e un parasole
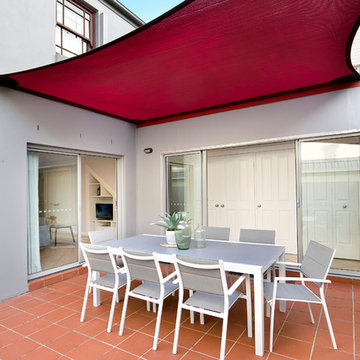
Pilcher Residential
Idee per una terrazza american style nel cortile laterale con un parasole
Idee per una terrazza american style nel cortile laterale con un parasole
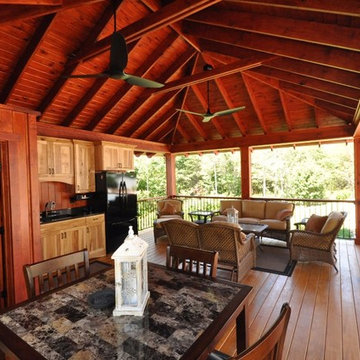
Esempio di un grande patio o portico tradizionale dietro casa con un parasole
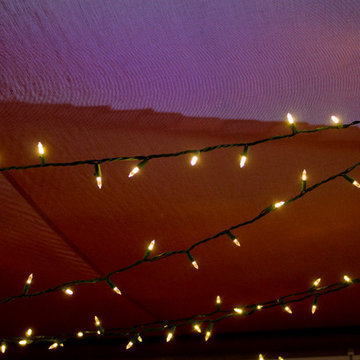
The new custom fabric retractable awning is made from a screen type fabric to allow some light to come through so that the container garden plants still receive some sunlight. But, this also allows the awning to keep most of the direct sun off of the side of the house to keep it cool and reduce energy consumption. Here the awning is shown in an extended position in the evening. The screen fabric allows you to see through it. Here, you can see the roofline of the house through the fabric. LED lights were strung between the awning's supports for an evening dinner party.
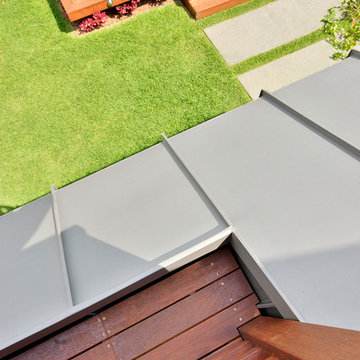
Photographer: Sue Murray. Landscaping: A Total Concept
Foto di un grande patio o portico minimal con pedane e un parasole
Foto di un grande patio o portico minimal con pedane e un parasole
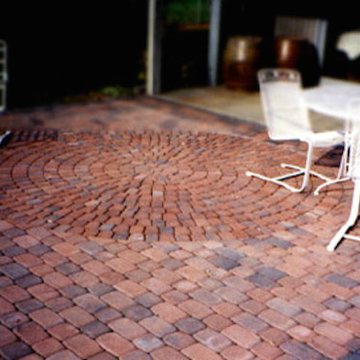
Foto di un patio o portico tradizionale di medie dimensioni e dietro casa con pavimentazioni in mattoni e un parasole
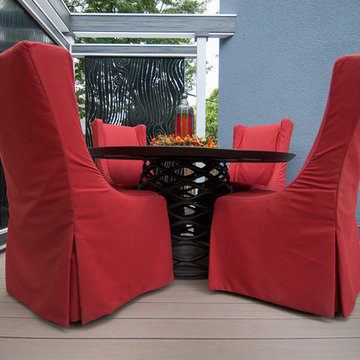
This client's rotted old deck needed a fresh new look and a serious safety upgrade. We created a multi-level haven with cooking and lounging areas, accented with cool contemporary metal privacy screens! Designed and built by Paul Lafrance Design.
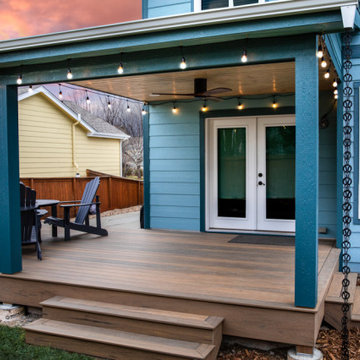
We installed a brand new TimberTech deck and a gable-style patio cover with a finished ceiling.
Foto di una piccola terrazza moderna dietro casa e a piano terra con un parasole
Foto di una piccola terrazza moderna dietro casa e a piano terra con un parasole
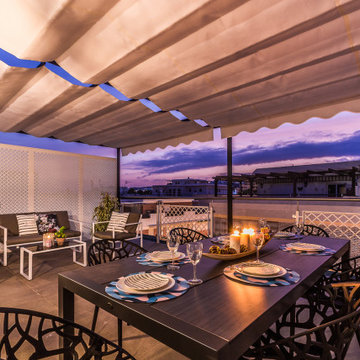
Idee per una grande terrazza scandinava sul tetto con un parasole e parapetto in vetro
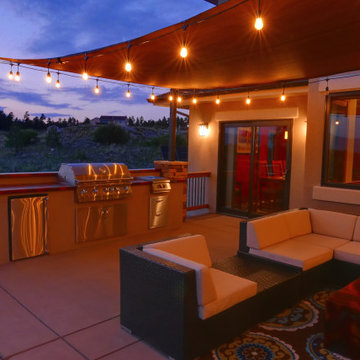
An outdoor kitchen is an excellent way to equip your backyard for entertaining and feeding hungry friends and family.
Photo by Roger Haywood
Esempio di un grande patio o portico contemporaneo dietro casa con pavimentazioni in cemento e un parasole
Esempio di un grande patio o portico contemporaneo dietro casa con pavimentazioni in cemento e un parasole
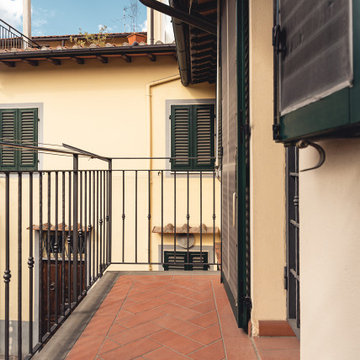
Committente: Studio Immobiliare GR Firenze. Ripresa fotografica: impiego obiettivo 24mm su pieno formato; macchina su treppiedi con allineamento ortogonale dell'inquadratura; impiego luce naturale esistente. Post-produzione: aggiustamenti base immagine; fusione manuale di livelli con differente esposizione per produrre un'immagine ad alto intervallo dinamico ma realistica; rimozione elementi di disturbo. Obiettivo commerciale: realizzazione fotografie di complemento ad annunci su siti web agenzia immobiliare; pubblicità su social network; pubblicità a stampa (principalmente volantini e pieghevoli).
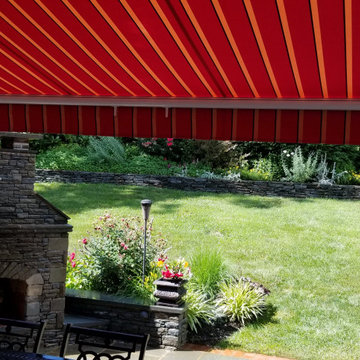
18' Wide x 13'2" Max. Fabric Projection Nuimage G150 Series Awning by Douglas L. Gibson Enterprises Inc. in Villanova, Pa
Fabric = Sunbrella 100% Woven Acrylic - Manteo Cardinal #4991
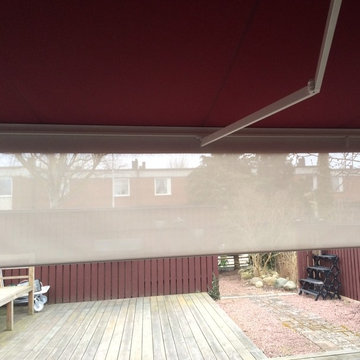
Terrassmarkis TRL Ljus & Comfort
Det finns så många fördelar med markiser. Utomhus kan du njuta av värmen men slippa undan de gassande solstrålarna. Med en Ljus & Comfort terrassmarkis blir din uteplats som ett ombonat uterum med behagligt ljus. Markisen skuggar terrassen och kan även fungera som avskärmning för underliggande fönsterpartier. Njut av svala sköna dagar och sena kvällar utan dagg. Har du terrassvärmare så håller den kvar värmen längre och du kan sitta ute långt in på hösten.
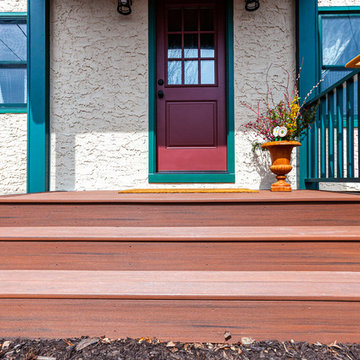
This 1929 Tudor kitchen and porch in St. Paul’s Macalester-Groveland neighborhood was ready for a remodel. The existing back porch was falling off the home and the kitchen was a challenge for the family.
A new kitchen was designed that opened up to the dining room, to create more light and sense of space.
A small back addition was completed to extend the mudroom space and storage. Castle designed and constructed a new open back porch with Azek composite decking, new railing, and stunning arch detail on the roof to coordinate with the home’s existing sweeping lines.
Inside the kitchen, Crystal cabinetry, Silestone quartz countertops, Blanco composite sink, Kohler faucet, new appliances from Warners’ Stellian, chevron tile backsplash from Ceramic Tileworks, and new hardwoods, laced in to match the existing, fully update the space.
One of our favorite details is the glass-doored pantry for the homeowners to showcase their Fiestaware!
Tour this project in person, September 28 – 29, during the 2019 Castle Home Tour!
Esterni rossi con un parasole - Foto e idee
2





