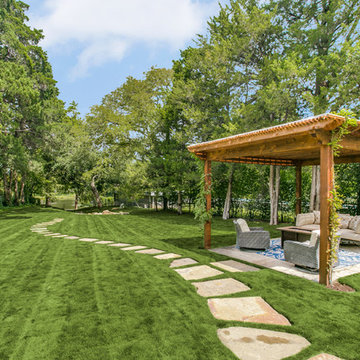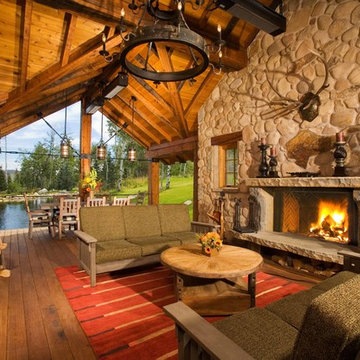Esterni rosa, color legno - Foto e idee
Filtra anche per:
Budget
Ordina per:Popolari oggi
161 - 180 di 11.352 foto
1 di 3
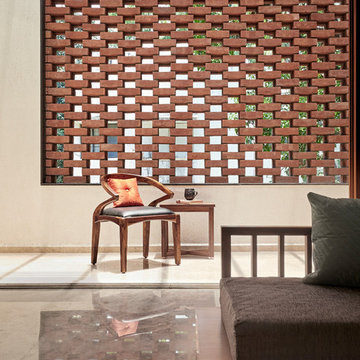
Brick 'jaali' wall - Changing the dynamic of the space
Idee per un privacy sul balcone minimalista
Idee per un privacy sul balcone minimalista
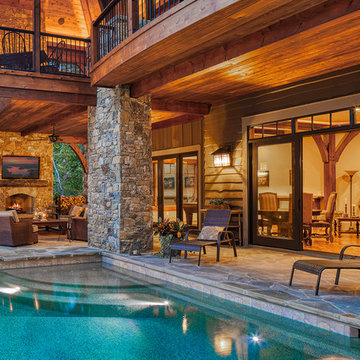
Immagine di una piscina stile rurale con pavimentazioni in pietra naturale
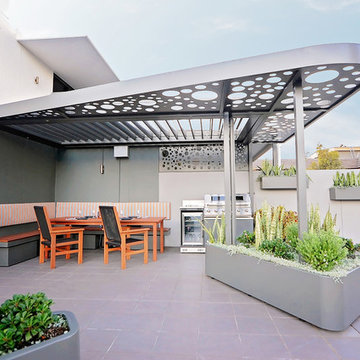
Idee per una terrazza minimal sul tetto e sul tetto con un giardino in vaso e una pergola
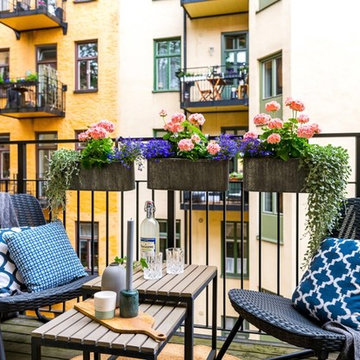
Ispirazione per un piccolo balcone d'appartamento scandinavo con nessuna copertura e parapetto in metallo

Paint by Sherwin Williams
Body Color - Anonymous - SW 7046
Accent Color - Urban Bronze - SW 7048
Trim Color - Worldly Gray - SW 7043
Front Door Stain - Northwood Cabinets - Custom Truffle Stain
Exterior Stone by Eldorado Stone
Stone Product Rustic Ledge in Clearwater
Outdoor Fireplace by Heat & Glo
Live Edge Mantel by Outside The Box Woodworking
Doors by Western Pacific Building Materials
Windows by Milgard Windows & Doors
Window Product Style Line® Series
Window Supplier Troyco - Window & Door
Lighting by Destination Lighting
Garage Doors by NW Door
Decorative Timber Accents by Arrow Timber
Timber Accent Products Classic Series
LAP Siding by James Hardie USA
Fiber Cement Shakes by Nichiha USA
Construction Supplies via PROBuild
Landscaping by GRO Outdoor Living
Customized & Built by Cascade West Development
Photography by ExposioHDR Portland
Original Plans by Alan Mascord Design Associates
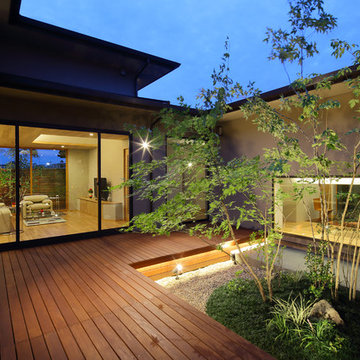
中庭、ウッドデッキ、平屋
Immagine di una terrazza etnica in cortile e a piano terra con nessuna copertura e con illuminazione
Immagine di una terrazza etnica in cortile e a piano terra con nessuna copertura e con illuminazione
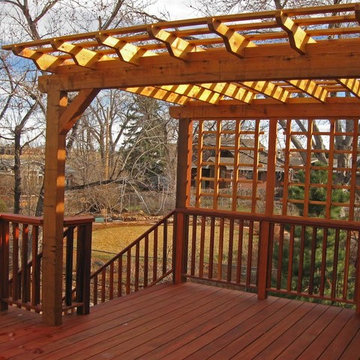
Ispirazione per una terrazza classica di medie dimensioni e dietro casa con una pergola

A custom BBQ area under a water proof roof with a custom cedar ceiling. Picture by Tom Jacques.
Foto di un portico minimal dietro casa con un tetto a sbalzo
Foto di un portico minimal dietro casa con un tetto a sbalzo
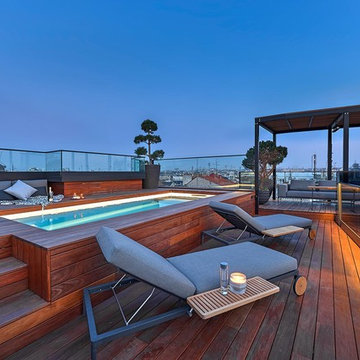
Andreas Wallner
Ispirazione per una grande terrazza design sul tetto e sul tetto con fontane e una pergola
Ispirazione per una grande terrazza design sul tetto e sul tetto con fontane e una pergola
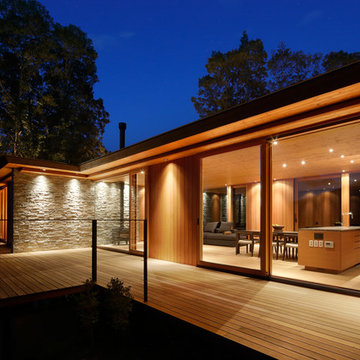
Ispirazione per una terrazza minimalista nel cortile laterale con nessuna copertura e con illuminazione
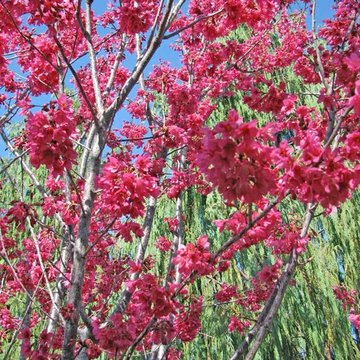
Flowering Sherry (Prunus campanulata). Reliable flower in Southern California. Photo Lane Goodkind
Foto di un giardino design esposto in pieno sole davanti casa
Foto di un giardino design esposto in pieno sole davanti casa
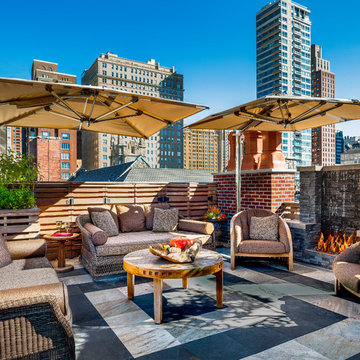
Photo Credit: Tom Crane
Esempio di una grande terrazza chic sul tetto e sul tetto con un focolare
Esempio di una grande terrazza chic sul tetto e sul tetto con un focolare
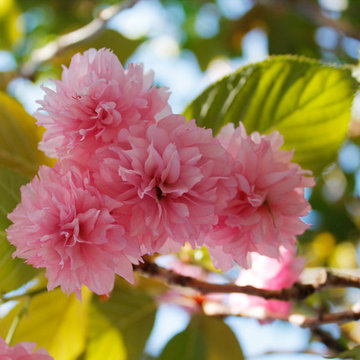
The cherry trees produce beautiful blooms in the springtime.
Ispirazione per un giardino classico esposto in pieno sole in primavera
Ispirazione per un giardino classico esposto in pieno sole in primavera
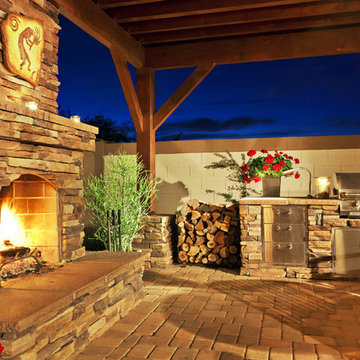
This secluded oasis features an outdoor fireplace and outdoor kitchen adorned with Coronado Stone Products Eastern Mountain Ledgestone. This gorgeous outdoor living space is a perfect addition to this backyard and can be enjoyed by family and friends throughout the year. Coronado Stone meticulously handcrafts stone veneer replicas with an incredibly natural appearance. The deeply defined stone profiles and rich earthy hues blend perfectly with surrounding outdoor environments. Eastern Mountain Ledgestone / Carmel Mountain was used to enhance this secluded outdoor oasis. Image by Sustain Scape. http://sustainscapeaz.com - See more Outdoor Living projects from Coronado Stone Products
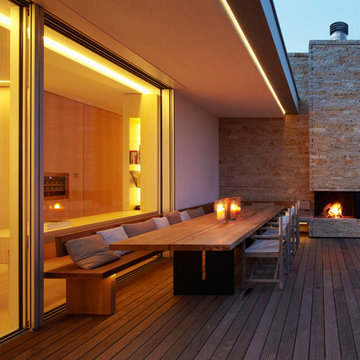
Fotos: Koy + Winkel
Esempio di una grande terrazza nordica dietro casa con un focolare e un tetto a sbalzo
Esempio di una grande terrazza nordica dietro casa con un focolare e un tetto a sbalzo

A tiny 65m site with only 3m of internal width posed some interesting design challenges.
The Victorian terrace façade will have a loving touch up, however entering through the front door; a new kitchen has been inserted into the middle of the plan, before stepping up into a light filled new living room. Large timber bifold doors open out onto a timber deck and extend the living area into the compact courtyard. A simple green wall adds a punctuation mark of colour to the space.
A two-storey light well, pulls natural light into the heart of the ground and first floor plan, with an operable skylight allowing stack ventilation to keep the interiors cool through the Summer months. The open plan design and simple detailing give the impression of a much larger space on a very tight urban site.
Photography by Huw Lambert
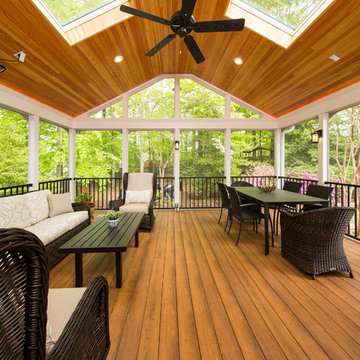
Our clients love their neighborhood and were looking for a way to create more outdoor living space for their family. The custom designed beams and trim accentuate the detail and thought put into the building of their new screened porch. The cedar planked vaulted ceiling makes the porch feel luxurious and warm.
By adding a screened porch to the exterior of their home, they will now be able to enjoy the outdoors year round.
Photos Courtesy of Hadley Photography: http://www.greghadleyphotography.com/
Esterni rosa, color legno - Foto e idee
9





