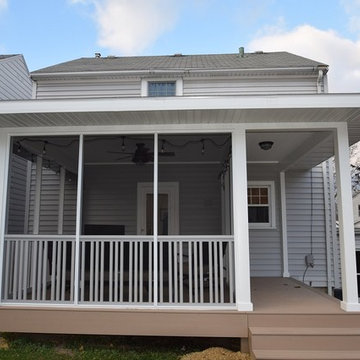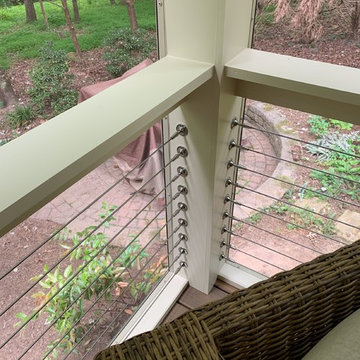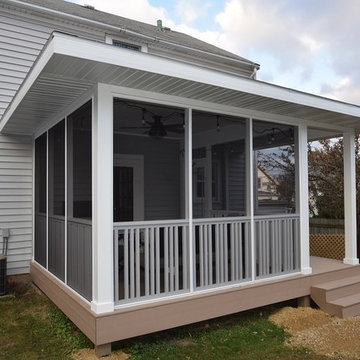Filtra anche per:
Budget
Ordina per:Popolari oggi
1 - 20 di 590 foto
1 di 3

The newly added screened porch provides the perfect transition from indoors to outside. Design and construction by Meadowlark Design + Build in Ann Arbor, Michigan. Photography by Joshua Caldwell.
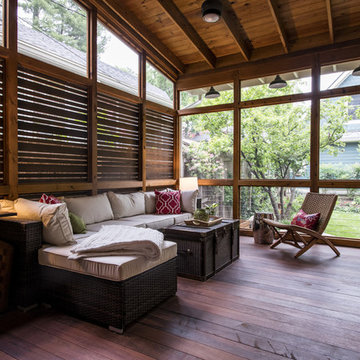
Photo by Andrew Hyslop
Esempio di un piccolo portico tradizionale dietro casa con un portico chiuso, pedane e un tetto a sbalzo
Esempio di un piccolo portico tradizionale dietro casa con un portico chiuso, pedane e un tetto a sbalzo
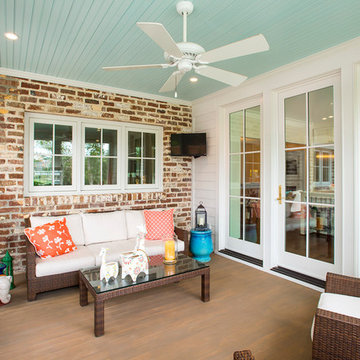
Photography: Jason Stemple
Immagine di un piccolo portico classico dietro casa con un portico chiuso, pedane e un tetto a sbalzo
Immagine di un piccolo portico classico dietro casa con un portico chiuso, pedane e un tetto a sbalzo
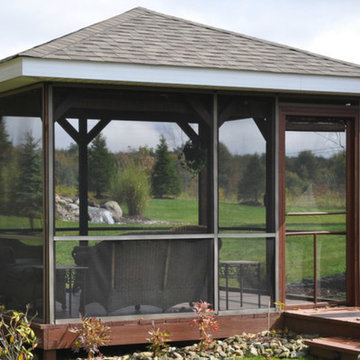
Foto di un piccolo portico country dietro casa con un portico chiuso e un tetto a sbalzo
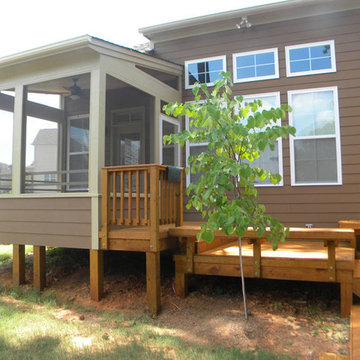
Foto di un piccolo portico classico dietro casa con un portico chiuso, pedane e un tetto a sbalzo
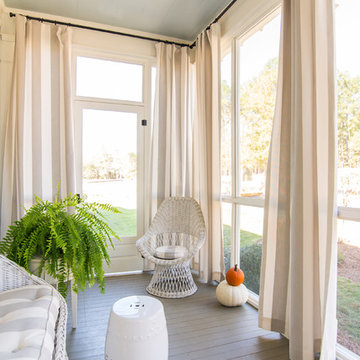
Faith Allen
Immagine di un piccolo portico country con un portico chiuso, pedane e un tetto a sbalzo
Immagine di un piccolo portico country con un portico chiuso, pedane e un tetto a sbalzo
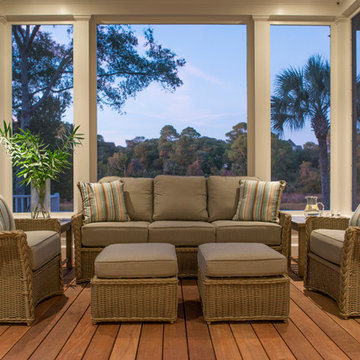
Immagine di un piccolo portico chic dietro casa con un portico chiuso, pedane e un tetto a sbalzo

Photography: Garett + Carrie Buell of Studiobuell/ studiobuell.com
Foto di un piccolo portico classico nel cortile laterale con un portico chiuso, lastre di cemento e un tetto a sbalzo
Foto di un piccolo portico classico nel cortile laterale con un portico chiuso, lastre di cemento e un tetto a sbalzo
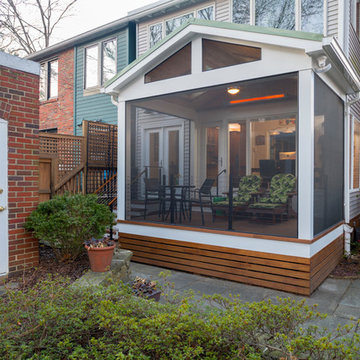
Exterior of a modern screened-in porch design in Northwest Washington, D.C. It features skylights, an Infratech infrared heater, a Minka-Aire ceiling fan, low-maintenance Zuri deck boards and stainless steel cable handrails. Photographer: Michael Ventura.
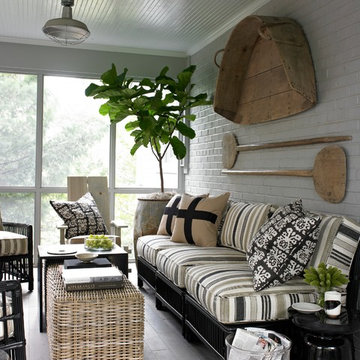
Angie Seckinger and Helen Norman
Immagine di un piccolo portico chic nel cortile laterale con un portico chiuso, piastrelle e un tetto a sbalzo
Immagine di un piccolo portico chic nel cortile laterale con un portico chiuso, piastrelle e un tetto a sbalzo
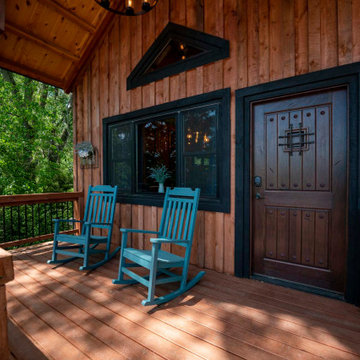
Post and beam cabin front porch
Immagine di un piccolo portico rustico dietro casa con un portico chiuso, un tetto a sbalzo e parapetto in metallo
Immagine di un piccolo portico rustico dietro casa con un portico chiuso, un tetto a sbalzo e parapetto in metallo
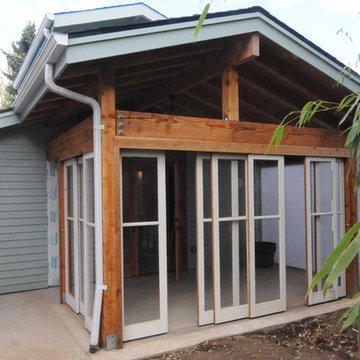
Recycled wood doors were reconditioned and set on concealed tracks offering openings either side.
Photos by Hammer and Hand
Esempio di un piccolo portico moderno dietro casa con un portico chiuso, lastre di cemento e un tetto a sbalzo
Esempio di un piccolo portico moderno dietro casa con un portico chiuso, lastre di cemento e un tetto a sbalzo
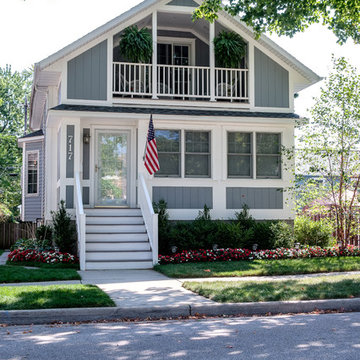
A renovation project converting an existing front porch to enclosed living space, and adding a balcony and storage above, for an aesthetic and functional upgrade to small downtown residence.
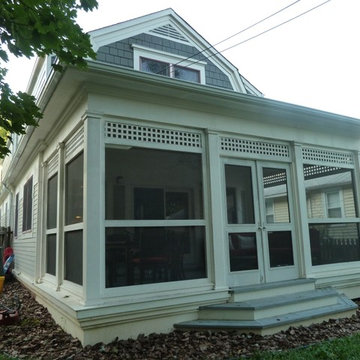
Arimse Architects
Ispirazione per un piccolo portico stile americano dietro casa con un portico chiuso e un tetto a sbalzo
Ispirazione per un piccolo portico stile americano dietro casa con un portico chiuso e un tetto a sbalzo
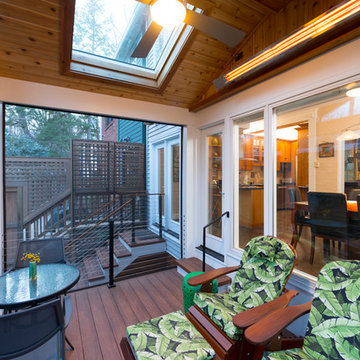
Interior of a modern screened-in porch design in Northwest Washington, D.C. It features skylights, an Infratech infrared heater, a Minka-Aire ceiling fan, low-maintenance Zuri deck boards and stainless steel cable handrails. Photographer: Michael Ventura.
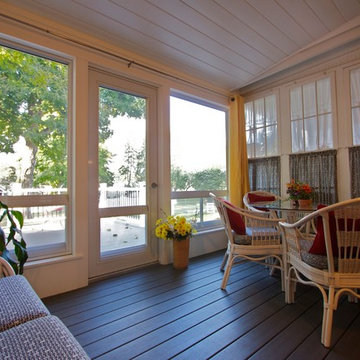
Foto di un piccolo portico chic dietro casa con un portico chiuso e un tetto a sbalzo
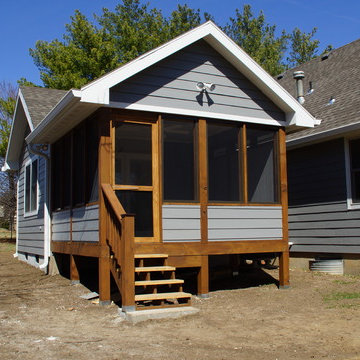
Esempio di un piccolo portico tradizionale dietro casa con un portico chiuso, pedane e un tetto a sbalzo
1





