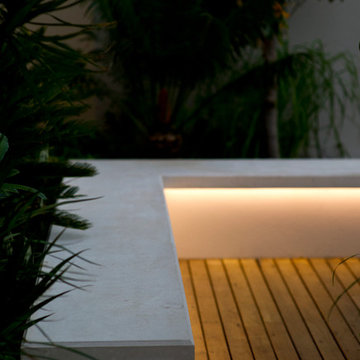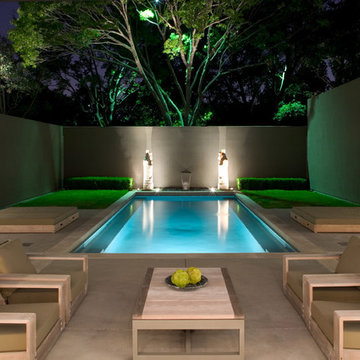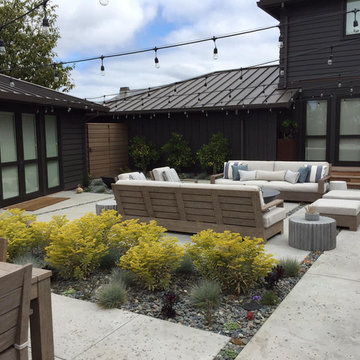Esterni neri in cortile - Foto e idee
Filtra anche per:
Budget
Ordina per:Popolari oggi
101 - 120 di 3.237 foto
1 di 3
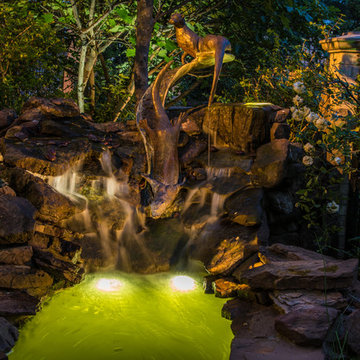
Again on these 2 playfull Otters we used a blending of colors to create a more natural yet surreal scene with the Otters sliding into there hidden pool at night. With the Help of Blain Evans of LA Custom Lawncare, we were able to get lights hidden in little alcoves and a small pool on top. This helps complete the scene. Its not just a water feature that has lights on it. The lighting becomes part of the art. Drawing you in to the scene full of imagination.
Red River Lights
Blain Evans, LA Custom Lawncare
Neil Johnson Photography
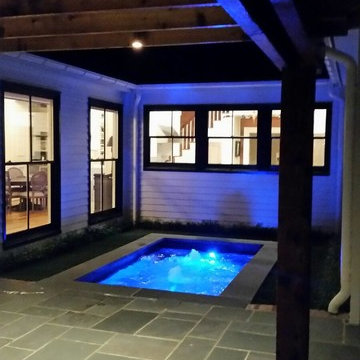
Immagine di una piscina minimal rettangolare in cortile con fontane e pavimentazioni in pietra naturale
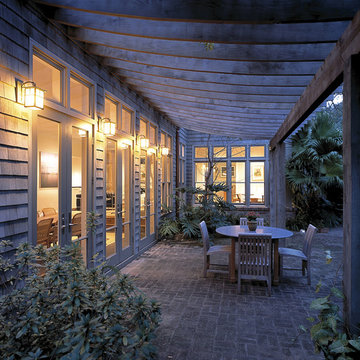
Foto di un patio o portico stile americano di medie dimensioni e in cortile con pavimentazioni in mattoni e una pergola
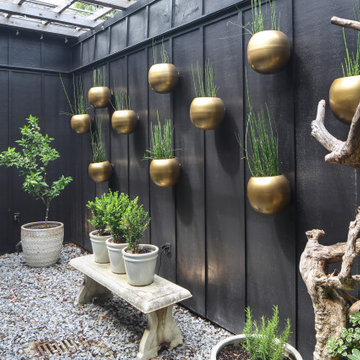
Immagine di un patio o portico minimalista di medie dimensioni e in cortile con ghiaia e una pergola
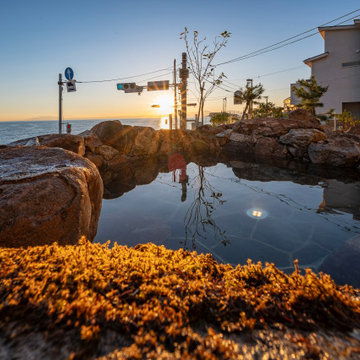
Esempio di un grande giardino etnico esposto in pieno sole in cortile in inverno con sassi di fiume
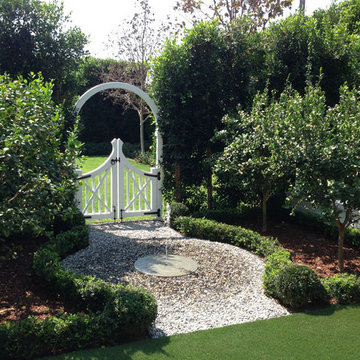
Ispirazione per un piccolo giardino formale chic esposto a mezz'ombra in cortile in primavera con fontane e ghiaia
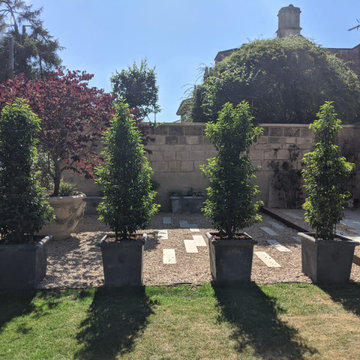
Portuguese Laurel add structure, height and screening, creating a stark separation between the courtyard and lawn areas.
Foto di un piccolo giardino formale classico esposto a mezz'ombra in cortile in estate con un giardino in vaso e ghiaia
Foto di un piccolo giardino formale classico esposto a mezz'ombra in cortile in estate con un giardino in vaso e ghiaia
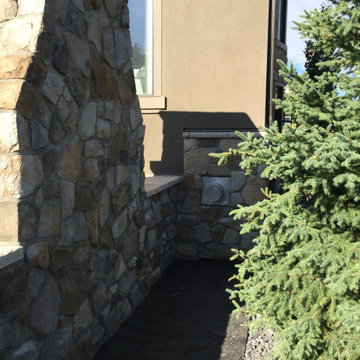
What an awesome project!! Our client wanted us to design and build a complete custom backyard that had to match up with the existing rock on the house. They wanted warm natural cedar accents throughout as well that carried from the mantle on the massive outdoor fireplace over to the outdoor kitchen and privacy screens & gates. We finished with stainless steel cabinets, Dacor inset grill, 40" firebox, as well as fridge. Our client also wanted us to overlay rock onto the parging at the rear of the house to tie it all in. The project was capped off with natural rock accent boulders and an address rock as well as custom aluminum fencing and large trees for privacy. We added concrete edge and exposed aggregate patio to create an extremely cozy area for socializing and relaxing that has great curb appeal!!
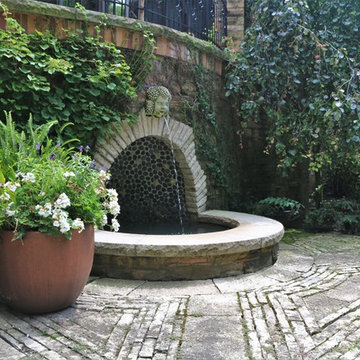
Stunning details in the landscape create vignettes and focal points for visual interest.
(Photo by RStarovich)
Esempio di un piccolo laghetto da giardino boho chic esposto a mezz'ombra in cortile in estate con pavimentazioni in pietra naturale
Esempio di un piccolo laghetto da giardino boho chic esposto a mezz'ombra in cortile in estate con pavimentazioni in pietra naturale
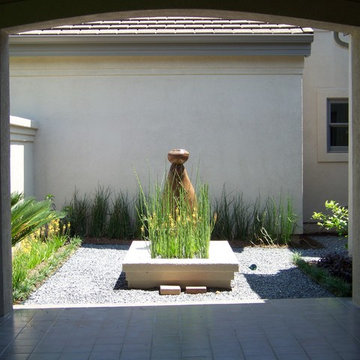
This series of pictures features courtyard landscaping ideas from a group of projects in Austin, TX. They focus on upcycled, repurposed, and permanent containers.
In this landscaping picture, you see the fountain from a front view. The archway cleverly draws the eye in, towards the water feature and plants. We placed similar plants on the left-hand side and the back wall. This ties together the landscape idea quite nicely. Another idea could also involve adding some metal or outdoor garden art to the back wall.
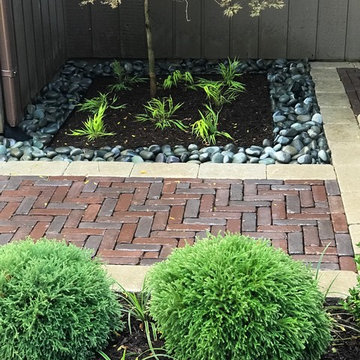
Jill Davis
Esempio di un piccolo giardino formale tradizionale esposto a mezz'ombra in cortile in estate con un ingresso o sentiero e pavimentazioni in mattoni
Esempio di un piccolo giardino formale tradizionale esposto a mezz'ombra in cortile in estate con un ingresso o sentiero e pavimentazioni in mattoni
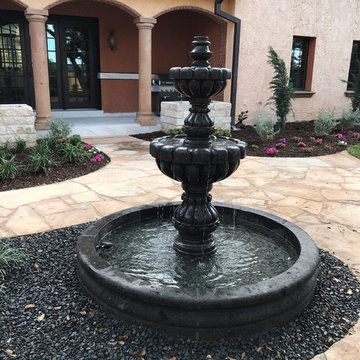
Idee per un grande giardino formale mediterraneo in cortile con fontane e pavimentazioni in pietra naturale
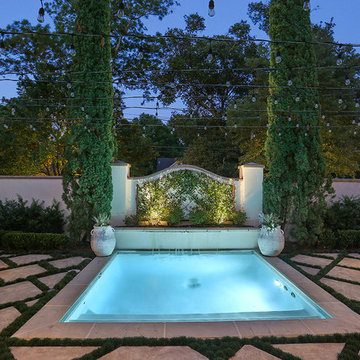
Fotosold
Esempio di un piccolo giardino formale mediterraneo esposto a mezz'ombra in cortile in estate con pavimentazioni in cemento
Esempio di un piccolo giardino formale mediterraneo esposto a mezz'ombra in cortile in estate con pavimentazioni in cemento
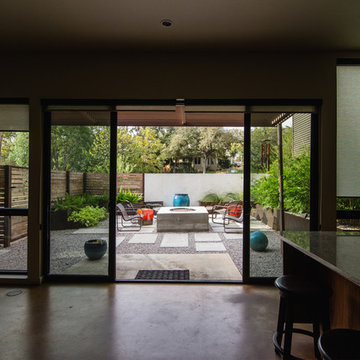
We worked with the client to tie the courtyard and the property together by adding clean, monochromatic details with a heavy focus on texture.
Foto di un piccolo giardino xeriscape minimalista in cortile con un focolare e pavimentazioni in cemento
Foto di un piccolo giardino xeriscape minimalista in cortile con un focolare e pavimentazioni in cemento
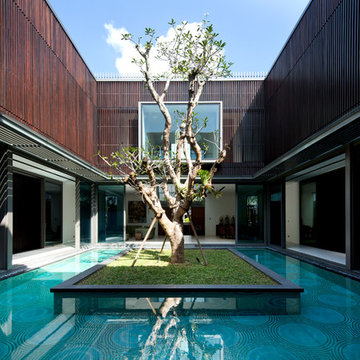
Albert Lim
Esempio di un giardino minimal in cortile con un giardino in vaso
Esempio di un giardino minimal in cortile con un giardino in vaso
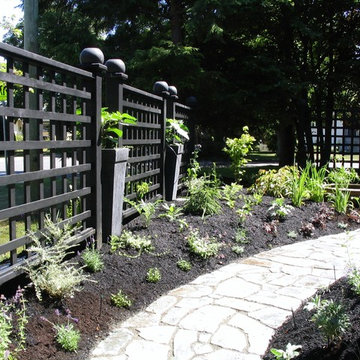
An Arts and Crafts style home receives a makeover and much needed screening from a busy street. The front lawn is removed and bermed garden beds planted with bulbs, perennials, shrubs and climbing vines, Custom lattice adds visual interest and provides additional privacy. A curving flagstone sidewalk gracefully leads to the front door and to a small patio tucked out of view. A simple clay bowl becomes a tinkling water feature and large stone planters are filled with an ever-changing displays of annuals.
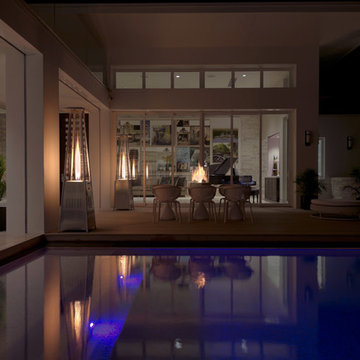
Azalea is The 2012 New American Home as commissioned by the National Association of Home Builders and was featured and shown at the International Builders Show and in Florida Design Magazine, Volume 22; No. 4; Issue 24-12. With 4,335 square foot of air conditioned space and a total under roof square footage of 5,643 this home has four bedrooms, four full bathrooms, and two half bathrooms. It was designed and constructed to achieve the highest level of “green” certification while still including sophisticated technology such as retractable window shades, motorized glass doors and a high-tech surveillance system operable just by the touch of an iPad or iPhone. This showcase residence has been deemed an “urban-suburban” home and happily dwells among single family homes and condominiums. The two story home brings together the indoors and outdoors in a seamless blend with motorized doors opening from interior space to the outdoor space. Two separate second floor lounge terraces also flow seamlessly from the inside. The front door opens to an interior lanai, pool, and deck while floor-to-ceiling glass walls reveal the indoor living space. An interior art gallery wall is an entertaining masterpiece and is completed by a wet bar at one end with a separate powder room. The open kitchen welcomes guests to gather and when the floor to ceiling retractable glass doors are open the great room and lanai flow together as one cohesive space. A summer kitchen takes the hospitality poolside.
Awards:
2012 Golden Aurora Award – “Best of Show”, Southeast Building Conference
– Grand Aurora Award – “Best of State” – Florida
– Grand Aurora Award – Custom Home, One-of-a-Kind $2,000,001 – $3,000,000
– Grand Aurora Award – Green Construction Demonstration Model
– Grand Aurora Award – Best Energy Efficient Home
– Grand Aurora Award – Best Solar Energy Efficient House
– Grand Aurora Award – Best Natural Gas Single Family Home
– Aurora Award, Green Construction – New Construction over $2,000,001
– Aurora Award – Best Water-Wise Home
– Aurora Award – Interior Detailing over $2,000,001
2012 Parade of Homes – “Grand Award Winner”, HBA of Metro Orlando
– First Place – Custom Home
2012 Major Achievement Award, HBA of Metro Orlando
– Best Interior Design
2012 Orlando Home & Leisure’s:
– Outdoor Living Space of the Year
– Specialty Room of the Year
2012 Gold Nugget Awards, Pacific Coast Builders Conference
– Grand Award, Indoor/Outdoor Space
– Merit Award, Best Custom Home 3,000 – 5,000 sq. ft.
2012 Design Excellence Awards, Residential Design & Build magazine
– Best Custom Home 4,000 – 4,999 sq ft
– Best Green Home
– Best Outdoor Living
– Best Specialty Room
– Best Use of Technology
2012 Residential Coverings Award, Coverings Show
2012 AIA Orlando Design Awards
– Residential Design, Award of Merit
– Sustainable Design, Award of Merit
2012 American Residential Design Awards, AIBD
– First Place – Custom Luxury Homes, 4,001 – 5,000 sq ft
– Second Place – Green Design
Esterni neri in cortile - Foto e idee
6





