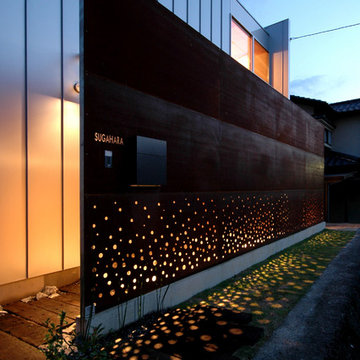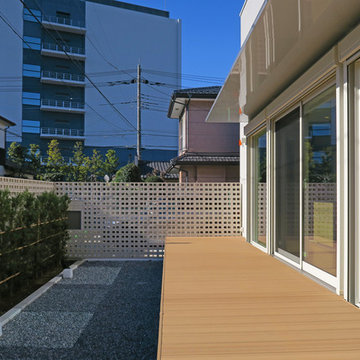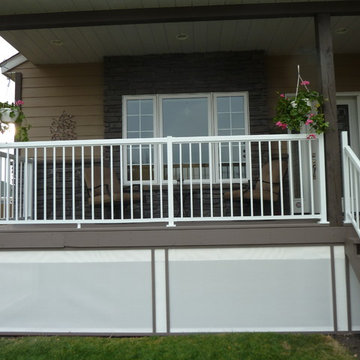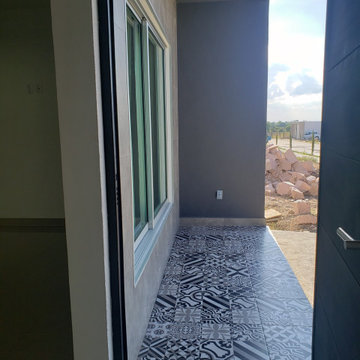Esterni neri - Foto e idee
Filtra anche per:
Budget
Ordina per:Popolari oggi
1 - 20 di 47 foto
1 di 3
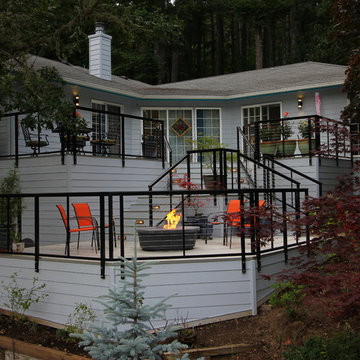
Tri-level aluminum deck with firetable. LED rope lighting was used under the handrails to provide ambient lighting. A cable railing system was installed to allow for a more broad visual sight line from any point on the deck. A matching deck skirt was added to conceal the framing and create a dry storage area for the homeowners.
Holly Needham and Carl Christianson
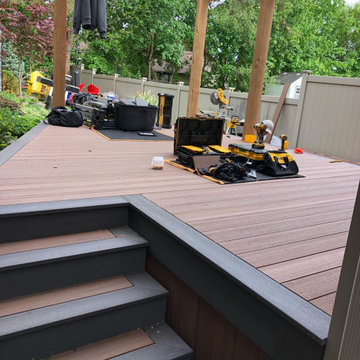
Idee per una terrazza di medie dimensioni e dietro casa con una pergola e parapetto in metallo
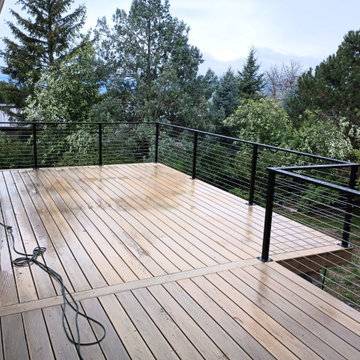
Timbertech Tigerwood Composite Deck. Water Proof Rain Escapes. with Cable Railing
Immagine di una terrazza design di medie dimensioni con parapetto in cavi
Immagine di una terrazza design di medie dimensioni con parapetto in cavi
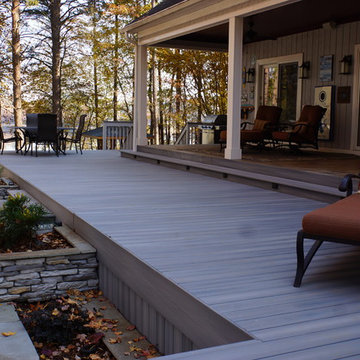
An expansive deck with built-in hot tub overlooks Lake Norman. Fiberon deck boards are a low-maintenance answer for people who want to spend more time relaxing on their deck than scraping and painting or staining it.
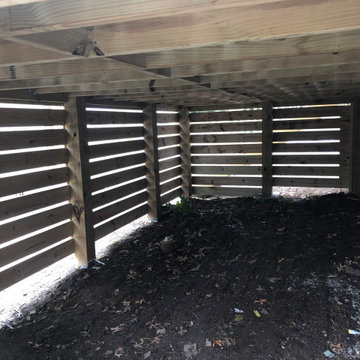
Foto di una terrazza di medie dimensioni e dietro casa con nessuna copertura e parapetto in legno
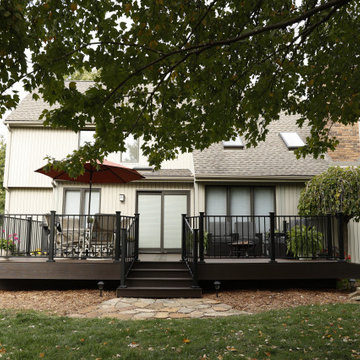
This balcony deck features Envision Outdoor Living Products. The composite decking is Gunstock from our Ridge Premium Collection and the deck railing is A210 Aluminum Railing.
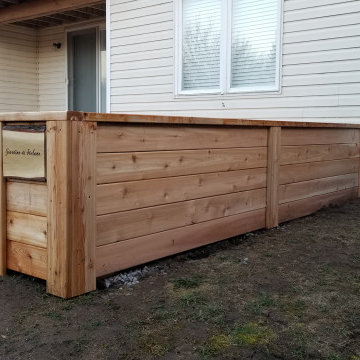
This customer hired us to improve their backyard space, as the upper deck was in need of updating and they required a large deck with raised garden beds for planting.
We built a spectacular 360Sqft. pressure treated wood deck with a picture frame deck edge and mid span deck border. Skirting was installed across the front of the deck as well.
A large set of 6' wide pressure treated wood stairs feature the same design as the main deck. We always support our stairs with a limestone screening and patio stone base to prevent movement and sinking!
Two western red cedar garden beds finish the sides of the deck, which will be used for growing vegetables. As a special surprise for our customer, we dedicated the garden beds to the their mother and father who both recently passed away. Inscribed on a live edge piece of white cedar, are the words "Giardino di Maria" and "Giardino di Stefano" which translated from Italian is "Garden of Maria" and "Garden of Stefano".
To revitalize the upper balcony, we capped the drop beam and rim joists with new pressure treated wood. We also removed the old decking and replaced with new pressure treated wood. The railing was removed and replaced with an exterior post and rail system using pressure treated wood and black aluminum balusters.
This was a very special project for us, and one that we will always remember.
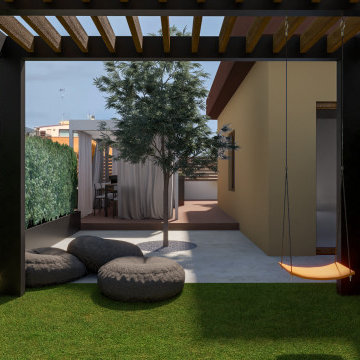
Idee per una grande terrazza mediterranea sul tetto e sul tetto con una pergola e parapetto in materiali misti
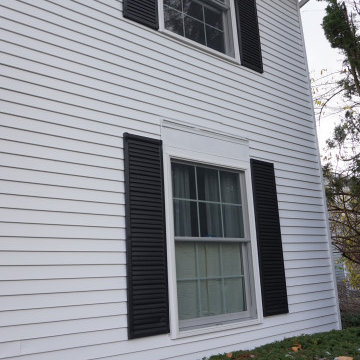
Deck and complete replacement of all windows and sliding door.
Foto di una terrazza di medie dimensioni, dietro casa e a piano terra con nessuna copertura e parapetto in metallo
Foto di una terrazza di medie dimensioni, dietro casa e a piano terra con nessuna copertura e parapetto in metallo
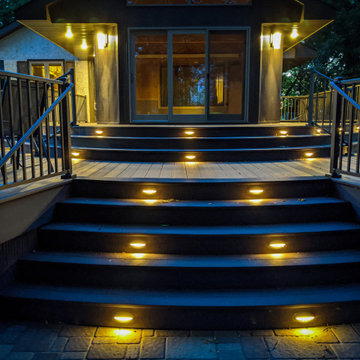
Converting an existing 2 season sunroom to a 4 season and replacing the small deck with a luxurious multi-level deck.
Ispirazione per una terrazza minimal dietro casa e a piano terra con nessuna copertura e parapetto in metallo
Ispirazione per una terrazza minimal dietro casa e a piano terra con nessuna copertura e parapetto in metallo
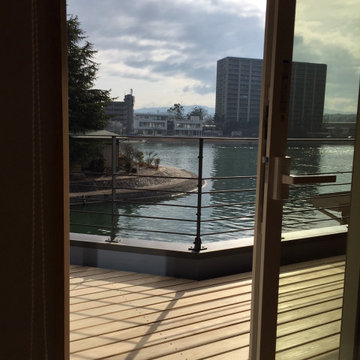
リビングの造り付けソファの前からの眺望は素晴らしいです。丁度琵琶湖が瀬田川につながる部分を見渡せます。アイアン手摺を眺望を邪魔しないように軽いデザインにしました。
Idee per una terrazza di medie dimensioni e sul tetto
Idee per una terrazza di medie dimensioni e sul tetto
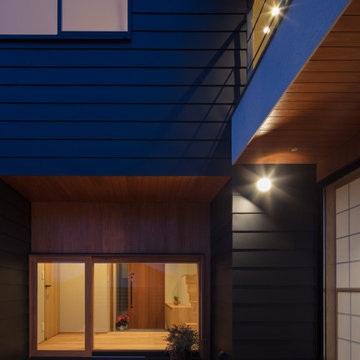
Idee per una terrazza moderna in cortile e a piano terra con nessuna copertura e parapetto in legno
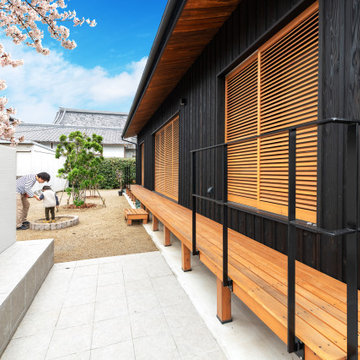
南側全長につくデッキ。両端には布団干しを兼ねる手すり付き。
アプローチ側には囲いを付けて視線をカット。
南側サッシには全てガラリ雨戸をつけています。庇で直射日光は防げますが外部よりの輻射熱をカットできて、夏場の日射遮蔽効果は大きい。
Ispirazione per un portico etnico davanti casa con piastrelle
Ispirazione per un portico etnico davanti casa con piastrelle
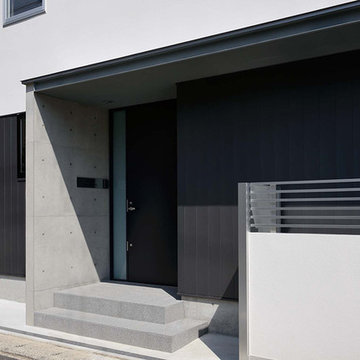
壁の少しくぼんだところに玄関ドアがあります。打ち放しコンクリートの袖壁は、力強く象徴的に建物の入り口を表示します。
Immagine di un piccolo portico moderno davanti casa con pavimentazioni in cemento e un tetto a sbalzo
Immagine di un piccolo portico moderno davanti casa con pavimentazioni in cemento e un tetto a sbalzo
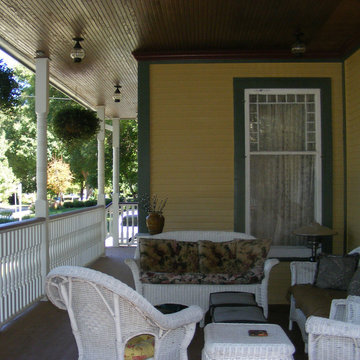
2-story addition to this historic 1894 Princess Anne Victorian. Family room, new full bath, relocated half bath, expanded kitchen and dining room, with Laundry, Master closet and bathroom above. Wrap-around porch with gazebo.
Photos by 12/12 Architects and Robert McKendrick Photography.
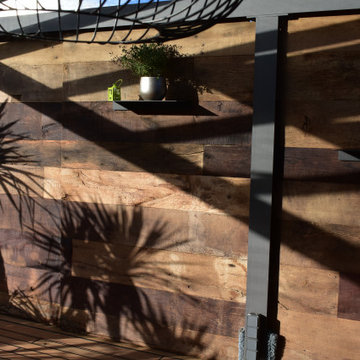
Idee per una grande terrazza rustica in cortile e a piano terra con un tetto a sbalzo e parapetto in legno
Esterni neri - Foto e idee
1





