Esterni neri - Foto e idee
Filtra anche per:
Budget
Ordina per:Popolari oggi
61 - 80 di 12.930 foto
1 di 3
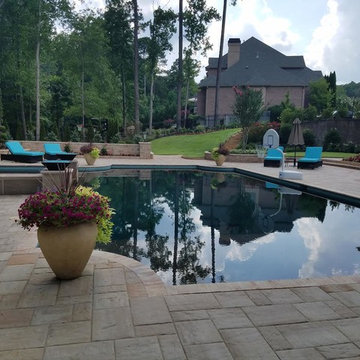
Immagine di una piscina classica personalizzata di medie dimensioni e dietro casa con pavimentazioni in cemento
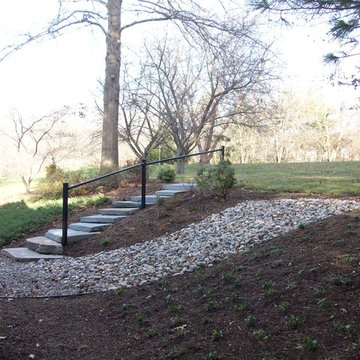
Foto di un giardino formale chic esposto a mezz'ombra di medie dimensioni in estate con un ingresso o sentiero, un pendio, una collina o una riva e pavimentazioni in pietra naturale
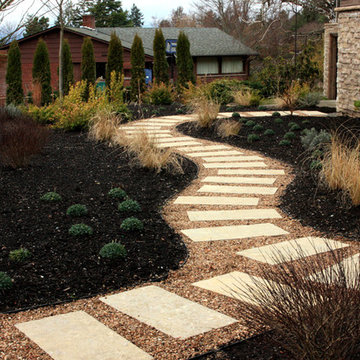
Meandering Walkway Of French Vanilla Dimensional Stone Pavers Navigating Through New Plantings Of Ornamental Grasses, Dianthus(pinks) Groundcovers, Lavender, Abelia, Dwarf Arctic Willow.
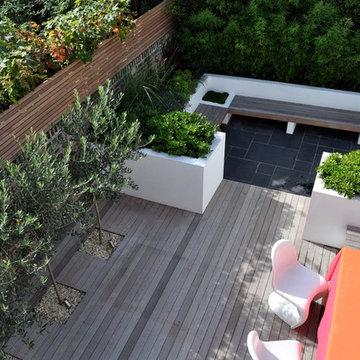
Idee per un giardino formale minimal esposto in pieno sole di medie dimensioni e dietro casa con pedane
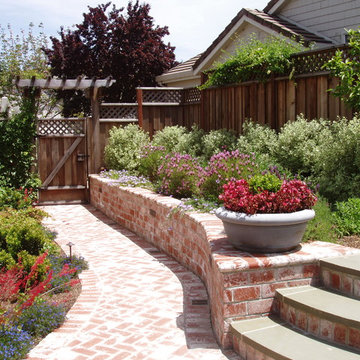
Brick walkway in San Rafael
Immagine di un patio o portico tradizionale di medie dimensioni e dietro casa con pavimentazioni in mattoni, nessuna copertura e scale
Immagine di un patio o portico tradizionale di medie dimensioni e dietro casa con pavimentazioni in mattoni, nessuna copertura e scale
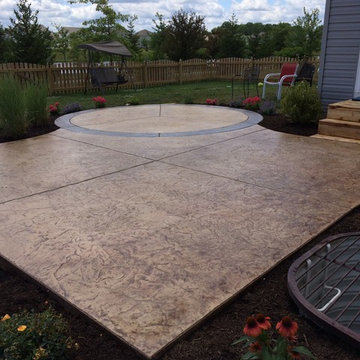
Idee per un patio o portico contemporaneo di medie dimensioni e dietro casa con cemento stampato
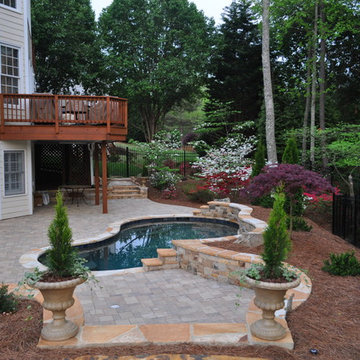
Foto di una piscina classica personalizzata di medie dimensioni e dietro casa con pavimentazioni in mattoni
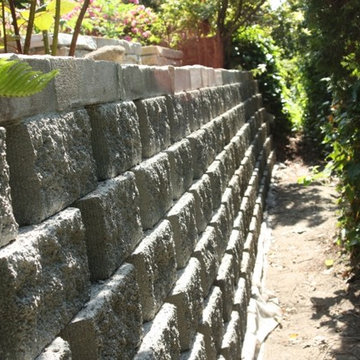
Idee per un giardino mediterraneo esposto a mezz'ombra di medie dimensioni e nel cortile laterale in primavera con un muro di contenimento
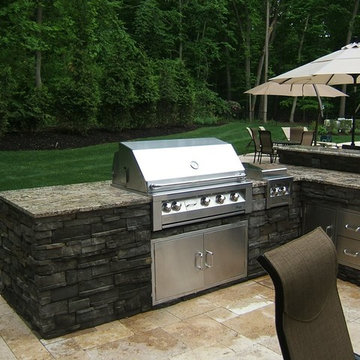
Immagine di un patio o portico american style di medie dimensioni e dietro casa con piastrelle e nessuna copertura
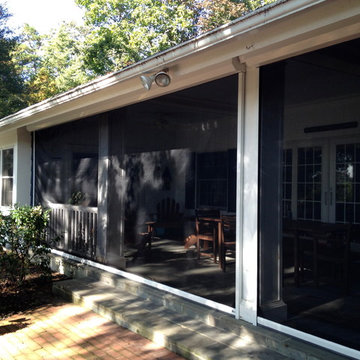
Esempio di un grande portico stile rurale dietro casa con un portico chiuso, pavimentazioni in pietra naturale e un tetto a sbalzo
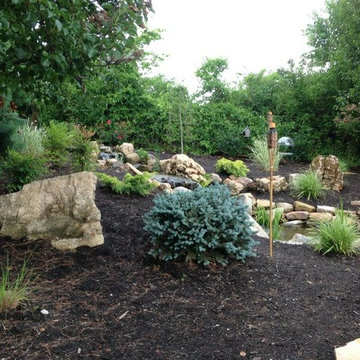
Take a virtual tour through Jeff Duggins & Rachel A Duggins (Owners H2O Designs & Outdoor Living "By Design") backyard near Lexington, KY. There are 2 large ponds, multiple streams, waterfalls, and fountains, not to mention the fire pit and pool. It's truly a Backyard Oasis!
photo credit Jeff Duggins
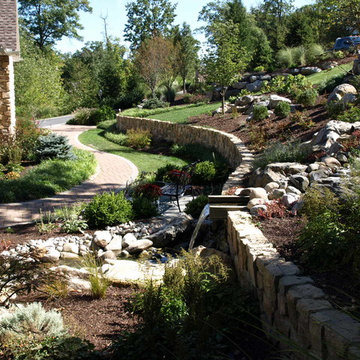
Ridge Crest Landscaping
Immagine di un giardino chic esposto in pieno sole di medie dimensioni e in cortile in estate con fontane e pavimentazioni in pietra naturale
Immagine di un giardino chic esposto in pieno sole di medie dimensioni e in cortile in estate con fontane e pavimentazioni in pietra naturale
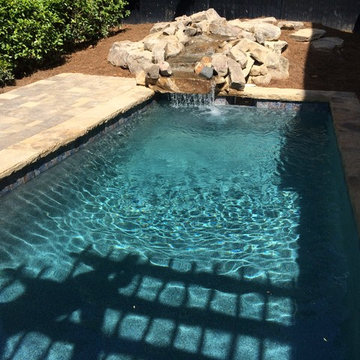
Custom inground swimming pool with custom waterfall and belgard pavers.
Sandals Luxury Pools, Inc
Idee per una piccola piscina naturale chic personalizzata dietro casa con pavimentazioni in pietra naturale
Idee per una piccola piscina naturale chic personalizzata dietro casa con pavimentazioni in pietra naturale
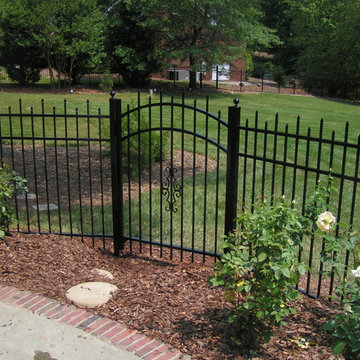
Alternating Press Point with Butterfly Scroll on Arch Gate
Ispirazione per un giardino formale tradizionale esposto a mezz'ombra di medie dimensioni e davanti casa in estate con pacciame
Ispirazione per un giardino formale tradizionale esposto a mezz'ombra di medie dimensioni e davanti casa in estate con pacciame
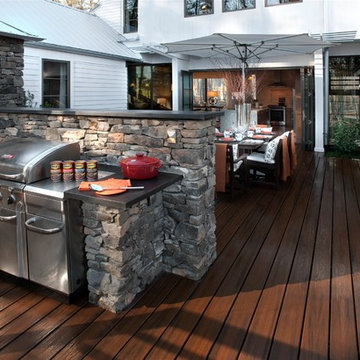
Photos copyright 2012 Scripps Network, LLC. Used with permission, all rights reserved.
Esempio di un patio o portico classico di medie dimensioni e dietro casa con pedane
Esempio di un patio o portico classico di medie dimensioni e dietro casa con pedane
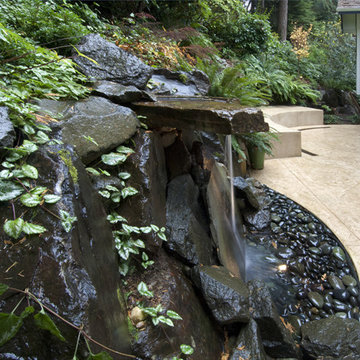
The principal challenge was to design a usable space that provided seating for 25 in a confined area that also addressed aesthetics, maintenance, drainage and slope stabilization.
The long narrow space, (approximately 9 x 60’) is located at the bottom of a 40% slope in an environmental critical area. A 3' to 6' high rockery is one side and the back façade of the house on the other side. A 3' wide pathway is the only exterior access to the project. The site was moss covered, wet, dark and subject to high litter trees.
In order to maximize space and stabilize the rockery sit walls were designed into the existing rockery. A wide curved sit wall cups a 1/2-moon shaped patio extends from the interior living room. An L-shaped sit wall creates alfresco dining off the kitchen. The hardscapes slope toward custom drains in front of the sit walls, eliminating standing water. Low voltage lighting and cream colored concrete brighten the landscape. Concrete paving provides a low maintenance surface and a project with longevity. The end result is a highly functional, successful outdoor room enjoyed from the inside and the outside.
The client wanted a water feature as a focal point. The difficulty was how to incorporate it into the landscape so that it would not undermine the rockery. Without machines the pipes and equipment would have to be in front of or on top the rockery. How would we hide the equipment? How would get the water up to the top of the rockery without moving any of boulders?
The solution was uniquely innovative. The designer hand selected a large triangular shaped 4” flagstone then drew lines on the stone with chalk where to carve a river into the face the stone. The artisan then chiseled this stone into a custom weir that would direct the water away from the rockery and fall into a basin of Mexican pebble. A second large piece of stone was secured vertically under the direction of the designer on site to hide the liner and the pipe. Both stones were doweled into the rockery. The effect of the water falling is like a series of ever changing diamond shaped due to the rough cut of the face of the stone.

Central courtyard forms the main secluded space, capturing northern sun while protecting from the south westerly windows off the ocean. Large sliding doors create visual links through the study and dining spaces from front to rear.

Alex Hayden
Idee per una terrazza country di medie dimensioni e dietro casa con nessuna copertura e con illuminazione
Idee per una terrazza country di medie dimensioni e dietro casa con nessuna copertura e con illuminazione
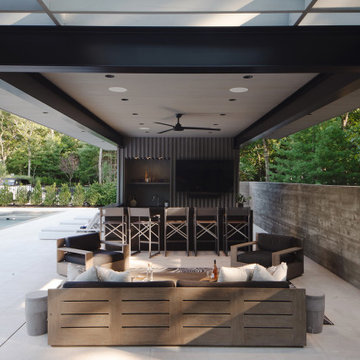
Modern Shaded Living Area, Pool Cabana and Outdoor Bar
Foto di un piccolo patio o portico design nel cortile laterale con pavimentazioni in pietra naturale e un gazebo o capanno
Foto di un piccolo patio o portico design nel cortile laterale con pavimentazioni in pietra naturale e un gazebo o capanno
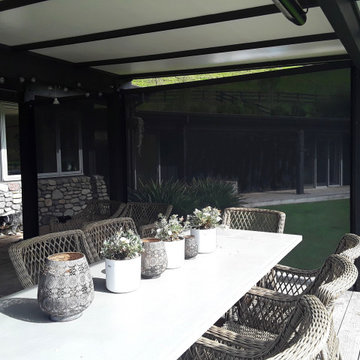
2 x Ziptrak® mesh screens for shade and shelter
Customer was after a shade solution for western side, low setting sun in summer, and prevailing wind, with the ability to open it right up and let the outdoors in.
Esterni neri - Foto e idee
4




