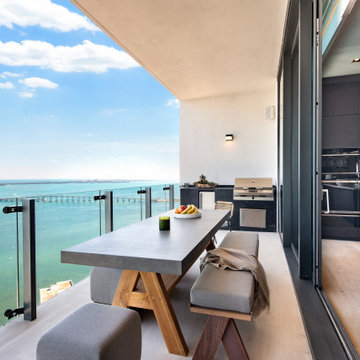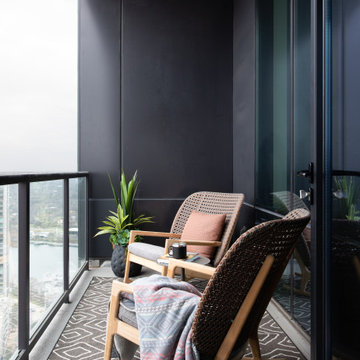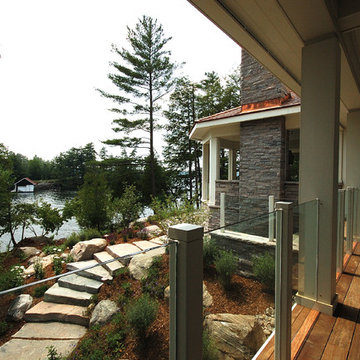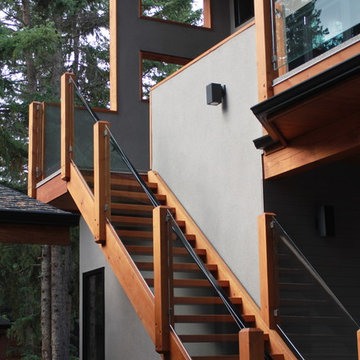Esterni neri con parapetto in vetro - Foto e idee
Filtra anche per:
Budget
Ordina per:Popolari oggi
1 - 20 di 182 foto
1 di 3
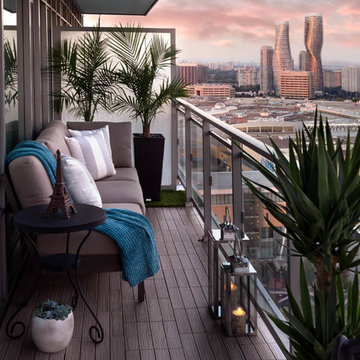
Crystal Imaging
Immagine di un piccolo balcone moderno con un tetto a sbalzo e parapetto in vetro
Immagine di un piccolo balcone moderno con un tetto a sbalzo e parapetto in vetro

Porcelain tiles, custom powder coated steel planters, plantings, custom steel furniture, outdoor decorations.
Foto di un piccolo balcone minimal con un tetto a sbalzo e parapetto in vetro
Foto di un piccolo balcone minimal con un tetto a sbalzo e parapetto in vetro
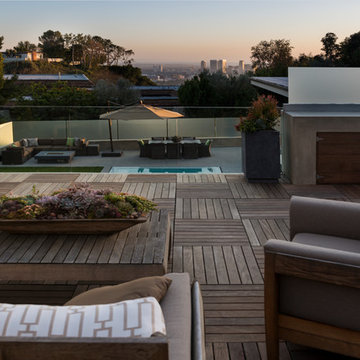
Wallace Ridge Beverly Hills modern luxury home rooftop terrace. Photo by William MacCollum.
Ispirazione per un'ampia terrazza minimal sul tetto e sul tetto con nessuna copertura e parapetto in vetro
Ispirazione per un'ampia terrazza minimal sul tetto e sul tetto con nessuna copertura e parapetto in vetro
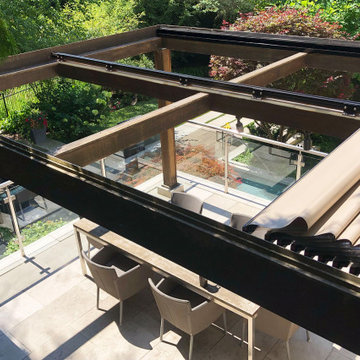
ShadeFX manufactured and installed a 16′ x 16′ retractable roof in a Harbour Time Edge Antique fabric on a custom pergola in North York.
Immagine di una terrazza minimal dietro casa e al primo piano con una pergola e parapetto in vetro
Immagine di una terrazza minimal dietro casa e al primo piano con una pergola e parapetto in vetro
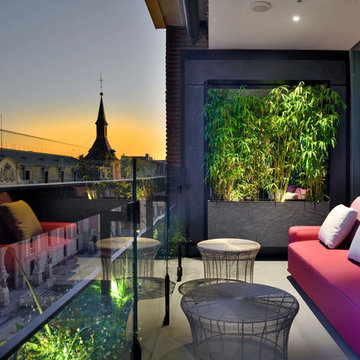
Idee per un balcone minimal con un tetto a sbalzo, parapetto in vetro e con illuminazione
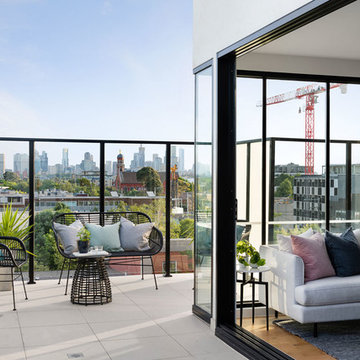
Cheyne Toomey @CTP__
Immagine di un balcone design con nessuna copertura e parapetto in vetro
Immagine di un balcone design con nessuna copertura e parapetto in vetro
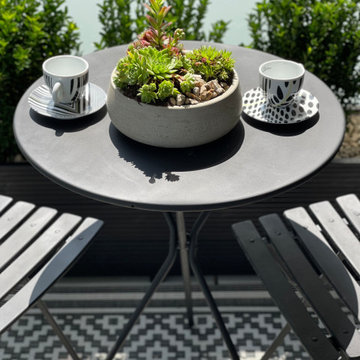
Central London apartment styling including bedroom decorating with repainting walls and creating a feature wall in bedroom, living room design, fitting new lights and adding accent lighting, selecting new furniture and blending it with exiting pieces and up-cycle decor.
Design includes also balcony makeover.
Mid century style blended with modern. Mix metals, natural wood ivory fabrics and black elements, highlighted by touch of greenery.
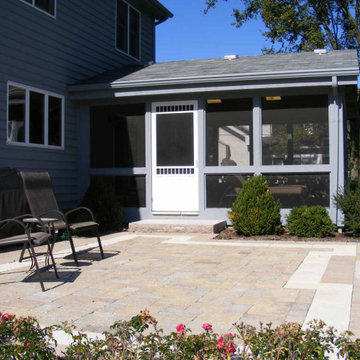
Immagine di un portico chic di medie dimensioni e dietro casa con un portico chiuso, pavimentazioni in pietra naturale, un tetto a sbalzo e parapetto in vetro
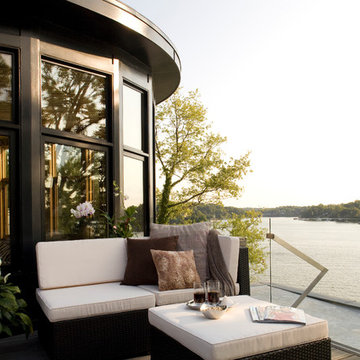
Photo by Curtis Martin Photo Inc.
Foto di un balcone con nessuna copertura e parapetto in vetro
Foto di un balcone con nessuna copertura e parapetto in vetro
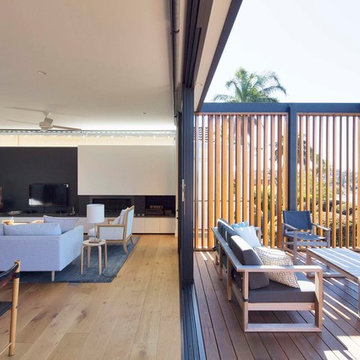
Simon Whitbread
Ispirazione per un balcone design di medie dimensioni con nessuna copertura e parapetto in vetro
Ispirazione per un balcone design di medie dimensioni con nessuna copertura e parapetto in vetro
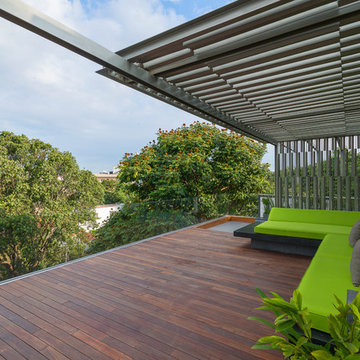
Ispirazione per una grande terrazza minimal sul tetto e sul tetto con parapetto in vetro e una pergola
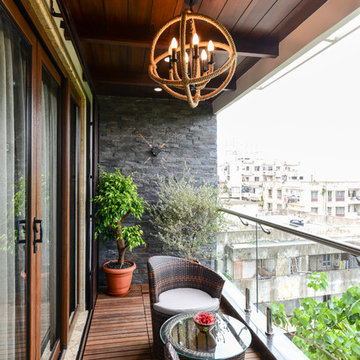
Ispirazione per un balcone contemporaneo con un tetto a sbalzo, parapetto in vetro e con illuminazione
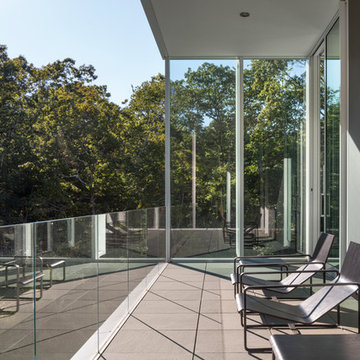
Peter Aaron
Ispirazione per un balcone minimalista di medie dimensioni con un tetto a sbalzo e parapetto in vetro
Ispirazione per un balcone minimalista di medie dimensioni con un tetto a sbalzo e parapetto in vetro
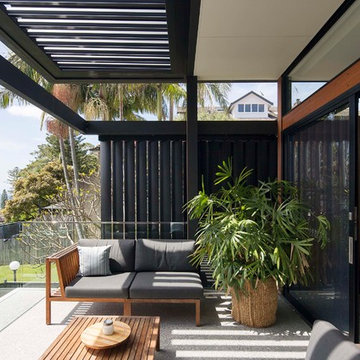
This town house is one of a pair, designed for clients to live in this one and sell the other. The house is set over three split levels comprising bedrooms on the upper levels, a mid level open-plan living area and a lower guest and family room area that connects to an outdoor terrace and swimming pool. Polished concrete floors offer durability and warmth via hydronic heating. Considered window placement and design ensure maximum light into the home while ensuring privacy. External screens offer further privacy and interest to the building facade.
COMPLETED: JUN 18 / BUILDER: NORTH RESIDENTIAL CONSTRUCTIONS / PHOTOS: SIMON WHITBREAD PHOTOGRAPHY
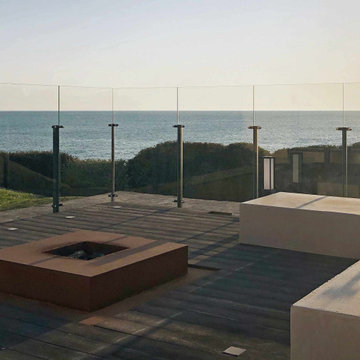
Bel emplacement au-dessus de la mer avec un point de vue exceptionnel, cependant ce n'était pas agréable de rester sur cette terrasse à cause du vent dominant. La solution a été d'installer des pare-vent en verre Menoral™ d'une hauteur de 1,70 m pour se protéger du vent tout en conservant la vue. Le second avantage c'est de redéfinir cet espace et de gagner en confort et chaleur autour de la partie protégée.
Esterni neri con parapetto in vetro - Foto e idee
1





