Esterni neri con lastre di cemento - Foto e idee
Filtra anche per:
Budget
Ordina per:Popolari oggi
41 - 60 di 3.103 foto
1 di 3
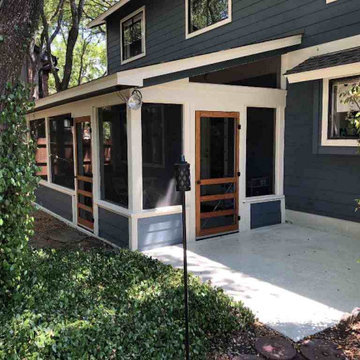
Speaking of the shed roof on this addition, look closely at the area over the screen door that leads out to the uncovered patio space. What do you see over that screen door? It’s a perfectly-screened open wedge that starts small at the outer door frame and gets bigger as it reaches the wall of the house. If you didn’t already know we custom make all of our screens, you could tell by looking at this wedge. And there’s a matching screened wedge at the opposite end of the porch, too. These two wedges of screening let in just a little more light and contribute to the airy, summery feel of this porch.
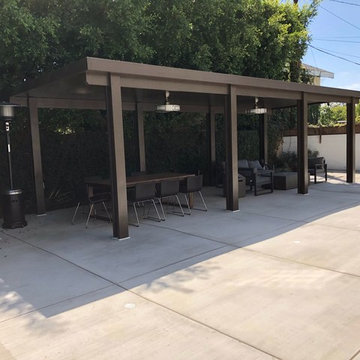
Remove grass in the backyard, pour cement and build aluminum patio cover.
Esempio di un grande patio o portico tradizionale dietro casa con lastre di cemento e una pergola
Esempio di un grande patio o portico tradizionale dietro casa con lastre di cemento e una pergola
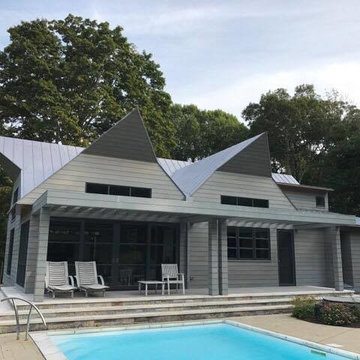
Foto di una grande piscina design rettangolare dietro casa con una dépendance a bordo piscina e lastre di cemento
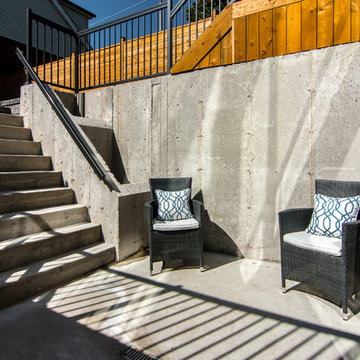
Ispirazione per un grande patio o portico industriale dietro casa con lastre di cemento e nessuna copertura
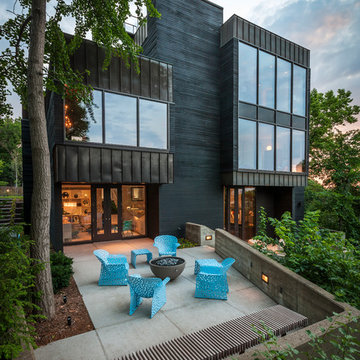
Esempio di un patio o portico minimalista dietro casa con un focolare, lastre di cemento e nessuna copertura
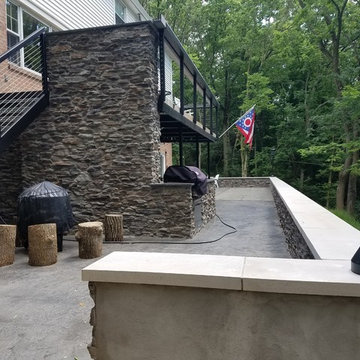
After - Grilling area, staircase, outdoor living space, shuffle board court, seating wall and cable railing
Immagine di un patio o portico minimalista dietro casa con lastre di cemento e nessuna copertura
Immagine di un patio o portico minimalista dietro casa con lastre di cemento e nessuna copertura
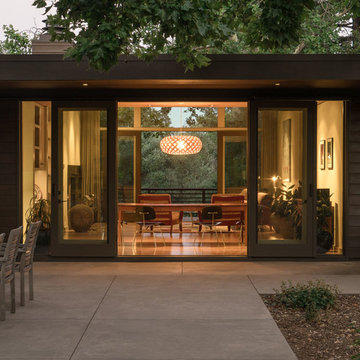
Indoor/Outdoor flow between the dining room and outdoor patio in this Winemaker’s home in St. Helena, California
Idee per un patio o portico design dietro casa e di medie dimensioni con lastre di cemento e un tetto a sbalzo
Idee per un patio o portico design dietro casa e di medie dimensioni con lastre di cemento e un tetto a sbalzo
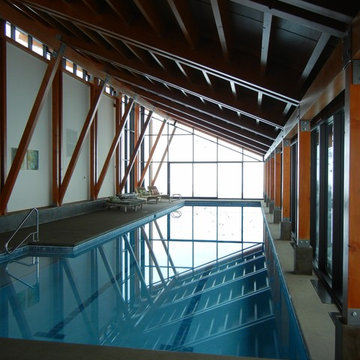
Pool with beamed ceiling:
Set in a remote district just outside Halfway, Oregon, this working ranch required a water reserve for fire fighting for the newly constructed ranch house. This pragmatic requirement was the catalyst for the unique design approach — having the water reserve serve a dual purpose: fitness and firefighting. Borrowing from the surrounding landscape, two masses — one gabled mass and one shed form — are skewed to each other, recalling the layered hills that surround the home. Internally, the two masses give way to an open, unencumbered space. The use of wood timbers, so fitting for this setting, forms the rhythm to the design, with glass infill opening the space to the surrounding landscape. The calm blue pool brings all of these elements together, serving as a complement to the green prairie in summer and the snow-covered hills in winter.
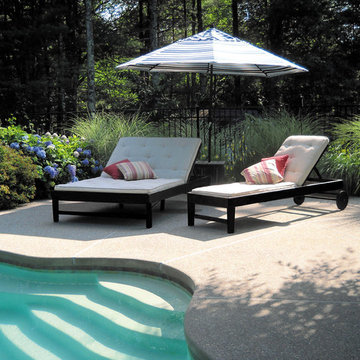
Plantings intermingle with this pool's free-form style located in the suburbs North of Providence, RI. Security iron fencing blends stylishly against a backdrop of
elegant grasses and perennial flowers. Photography: Laurel Stacy Photography
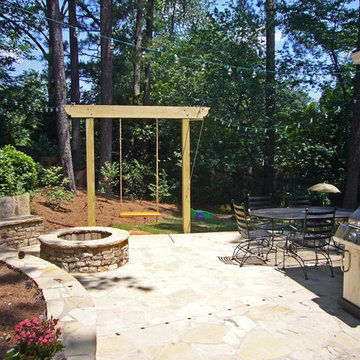
Ispirazione per un grande patio o portico classico dietro casa con un focolare, lastre di cemento e nessuna copertura
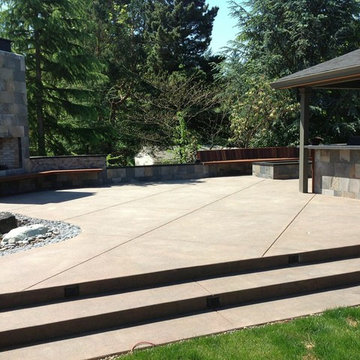
Ispirazione per un grande patio o portico tradizionale dietro casa con un focolare, lastre di cemento e un gazebo o capanno
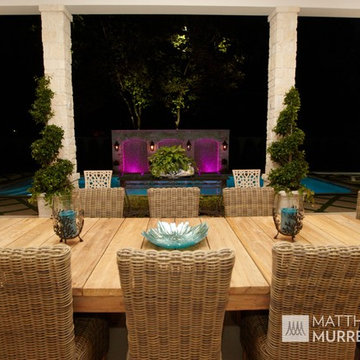
This Parisian influenced garden features a swimming pool, gas lanterns, trimmed hedges, and custom paving integrated with synthetic grass. Along the back of the pool, a nine foot tall focal wall showcases water curtains, glass mosaic tile, gas lanterns, and decorative pottery. Inside the covered patio, an outdoor kitchen, fireplace, and multiple seating areas were added for entertaining.
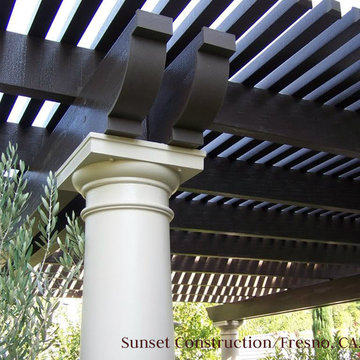
Sunset Construction and Design specializes in creating residential patio retreats, outdoor kitchens with fireplaces and luxurious outdoor living rooms. Our design-build service can turn an ordinary back yard into a natural extension of your home giving you a whole new dimension for entertaining or simply unwinding at the end of the day. If you’re interested in converting a boring back yard or starting from scratch in a new home, look us up! A great patio and outdoor living area can easily be yours. Greg, Sunset Construction & Design in Fresno, CA.
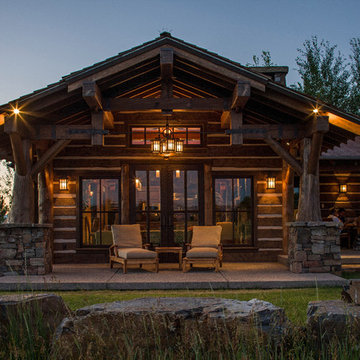
Immagine di un patio o portico rustico di medie dimensioni e dietro casa con un tetto a sbalzo e lastre di cemento

This new house is located in a quiet residential neighborhood developed in the 1920’s, that is in transition, with new larger homes replacing the original modest-sized homes. The house is designed to be harmonious with its traditional neighbors, with divided lite windows, and hip roofs. The roofline of the shingled house steps down with the sloping property, keeping the house in scale with the neighborhood. The interior of the great room is oriented around a massive double-sided chimney, and opens to the south to an outdoor stone terrace and gardens. Photo by: Nat Rea Photography

Esempio di un portico bohémian di medie dimensioni e davanti casa con lastre di cemento e un tetto a sbalzo
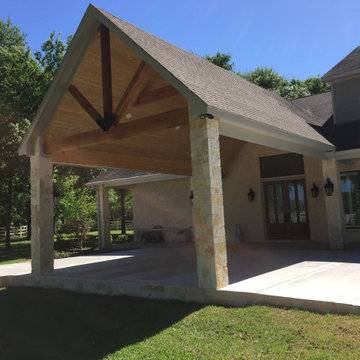
Ispirazione per un grande patio o portico tradizionale dietro casa con lastre di cemento e un gazebo o capanno

Outdoor accents with a royal blue watering can and durable string lights that will last even with tough New York weather!
Immagine di un piccolo patio o portico boho chic dietro casa con un giardino in vaso, lastre di cemento e un parasole
Immagine di un piccolo patio o portico boho chic dietro casa con un giardino in vaso, lastre di cemento e un parasole
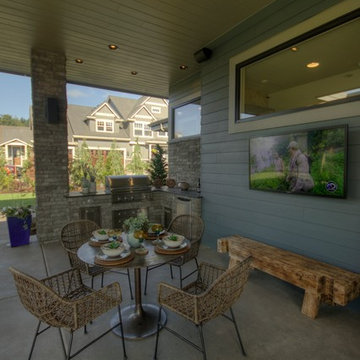
Andrew Paintner
Idee per un ampio patio o portico minimal dietro casa con lastre di cemento e un tetto a sbalzo
Idee per un ampio patio o portico minimal dietro casa con lastre di cemento e un tetto a sbalzo
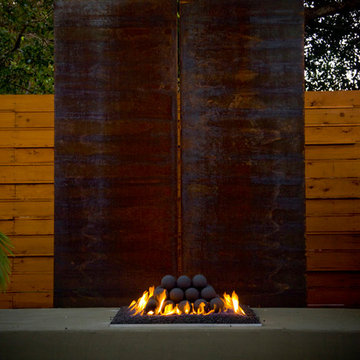
Esempio di un patio o portico di medie dimensioni e dietro casa con un focolare e lastre di cemento
Esterni neri con lastre di cemento - Foto e idee
3




