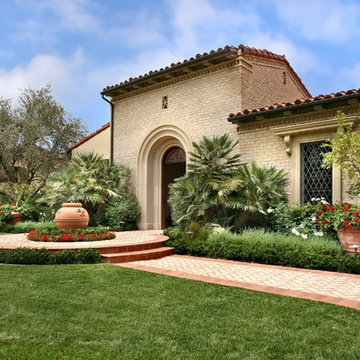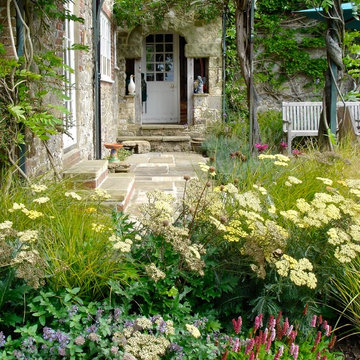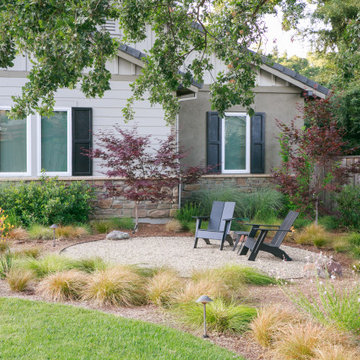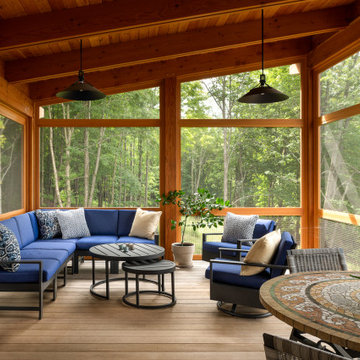Esterni davanti casa e nel cortile laterale - Foto e idee
Filtra anche per:
Budget
Ordina per:Popolari oggi
1 - 20 di 137.337 foto
1 di 3

Fin dai primi sopralluoghi ci ha colpito il rapporto particolare che il sito ha con lo splendido scenario della Alpi Apuane, una visuale privilegiata della catena montuosa nella sua ampiezza, non inquinata da villette “svettanti”. Ci è parsa quindi prioritaria la volontà di definire il progetto in orizzontale, creando un’architettura minima, del "quasi nulla" che riportasse alla mente le costruzioni effimere che caratterizzavano il litorale versiliese prima dell’espansione urbanistica degli ultimi decenni. La costruzione non cerca così di mostrarsi, ma piuttosto sparire tra le siepi di confine, una sorta di vela leggera sospesa su esili piedritti e definita da lunghi setti orizzontali in cemento faccia-vista, che definiscono un ideale palcoscenico per le montagne retrostanti.
Un intervento calibrato e quasi timido rispetto all’intorno, che trova la sua qualità nell’uso dei diversi materiali con cui sono trattare le superficie. La zona giorno si proietta nel giardino, che diventa una sorta di salone a cielo aperto mentre la natura, vegetazione ed acqua penetrano all’interno in un continuo gioco di rimandi enfatizzato dalle riflessioni create dalla piscina e dalle vetrate. Se il piano terra costituisce il luogo dell’incontro privilegiato con natura e spazio esterno, il piano interrato è invece il rifugio sicuro, lontano dagli sguardi e dai rumori, dove ritirarsi durante la notte, protetto e caratterizzato da un inaspettato ampio patio sul lato est che diffonde la luce naturale in tutte gli spazi e le camere da letto.
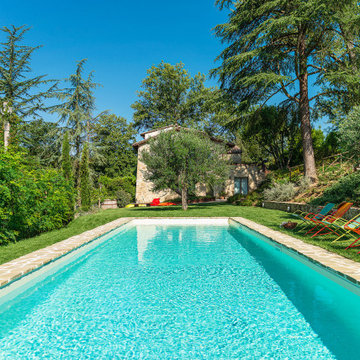
Ispirazione per una grande piscina mediterranea rettangolare davanti casa con una dépendance a bordo piscina e pavimentazioni in pietra naturale
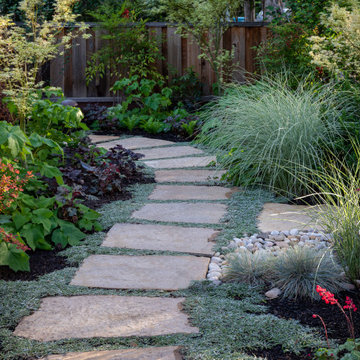
Contrasts of color and texture bring this side yard to life, as a stepping-stone path immersed in silver Dymondia winds through selections of Berberis 'Orange Rocket', Anemone 'September Charm', Miscanthus 'Morning Light', dark purple Heuchera 'Amethyst Mist', and yellow-variegated 'Butterfly' Japanese Maple. A weeping purple 'Garnet' specimen maple may be seen in the foreground. Photo © Jude Parkinson-Morgan.

styled and photographed by Gridley + Graves Photographers
Esempio di un portico country di medie dimensioni e davanti casa con un portico chiuso, pedane e un tetto a sbalzo
Esempio di un portico country di medie dimensioni e davanti casa con un portico chiuso, pedane e un tetto a sbalzo

Idee per un portico classico di medie dimensioni e davanti casa con pedane, un tetto a sbalzo e un giardino in vaso

This garden path was created next to the new master bedroom addition we designed as part of the Orr Residence renovation. The curving limestone paver path is defined by the plantings. RDM and the client selected plantings that are very happy in the shade as this part of the yard gets very little direct sunlight. Check out the rest of the Orr Residence photos as this project was all about outdoor living!
This photo was one of the most popular "Design" images on Houzz in 2012 - http://www.houzz.com/ideabooks/1435436/thumbs/pt=fdc1686efe3dfb19657036963f01ae47/Houzz--Best-of-Remodeling-2012---Landscapes - and added to over 11,000 Ideabooks
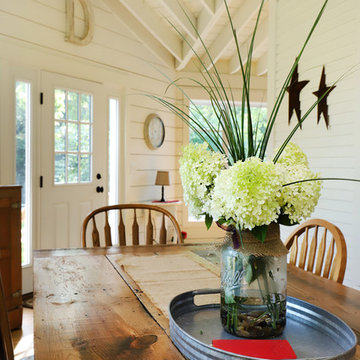
The owners of this beautiful historic farmhouse had been painstakingly restoring it bit by bit. One of the last items on their list was to create a wrap-around front porch to create a more distinct and obvious entrance to the front of their home.
Aside from the functional reasons for the new porch, our client also had very specific ideas for its design. She wanted to recreate her grandmother’s porch so that she could carry on the same wonderful traditions with her own grandchildren someday.
Key requirements for this front porch remodel included:
- Creating a seamless connection to the main house.
- A floorplan with areas for dining, reading, having coffee and playing games.
- Respecting and maintaining the historic details of the home and making sure the addition felt authentic.
Upon entering, you will notice the authentic real pine porch decking.
Real windows were used instead of three season porch windows which also have molding around them to match the existing home’s windows.
The left wing of the porch includes a dining area and a game and craft space.
Ceiling fans provide light and additional comfort in the summer months. Iron wall sconces supply additional lighting throughout.
Exposed rafters with hidden fasteners were used in the ceiling.
Handmade shiplap graces the walls.
On the left side of the front porch, a reading area enjoys plenty of natural light from the windows.
The new porch blends perfectly with the existing home much nicer front facade. There is a clear front entrance to the home, where previously guests weren’t sure where to enter.
We successfully created a place for the client to enjoy with her future grandchildren that’s filled with nostalgic nods to the memories she made with her own grandmother.
"We have had many people who asked us what changed on the house but did not know what we did. When we told them we put the porch on, all of them made the statement that they did not notice it was a new addition and fit into the house perfectly.”
– Homeowner
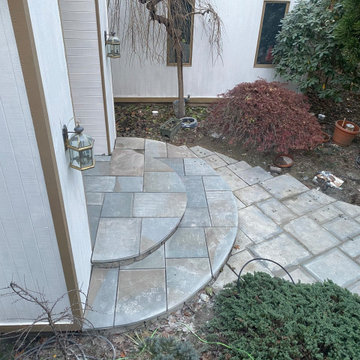
Front walkaway and masonry granite wall installation
Ispirazione per un vialetto d'ingresso moderno esposto in pieno sole di medie dimensioni e davanti casa con un muro di contenimento, pavimentazioni in pietra naturale e recinzione in legno
Ispirazione per un vialetto d'ingresso moderno esposto in pieno sole di medie dimensioni e davanti casa con un muro di contenimento, pavimentazioni in pietra naturale e recinzione in legno
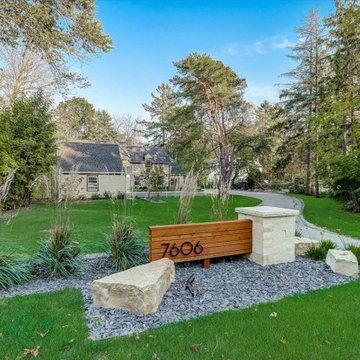
We designed an address marker constructed with cedar and natural stone. Slate chip mulch surrounds the plans and lannon stone boulders.
Immagine di un vialetto d'ingresso moderno esposto in pieno sole di medie dimensioni e davanti casa con un muro di contenimento, ghiaia e recinzione in legno
Immagine di un vialetto d'ingresso moderno esposto in pieno sole di medie dimensioni e davanti casa con un muro di contenimento, ghiaia e recinzione in legno

The awning windows in the kitchen blend the inside with the outside; a welcome feature where it sits in Hawaii.
An awning/pass-through kitchen window leads out to an attached outdoor mango wood bar with seating on the deck.
This tropical modern coastal Tiny Home is built on a trailer and is 8x24x14 feet. The blue exterior paint color is called cabana blue. The large circular window is quite the statement focal point for this how adding a ton of curb appeal. The round window is actually two round half-moon windows stuck together to form a circle. There is an indoor bar between the two windows to make the space more interactive and useful- important in a tiny home. There is also another interactive pass-through bar window on the deck leading to the kitchen making it essentially a wet bar. This window is mirrored with a second on the other side of the kitchen and the are actually repurposed french doors turned sideways. Even the front door is glass allowing for the maximum amount of light to brighten up this tiny home and make it feel spacious and open. This tiny home features a unique architectural design with curved ceiling beams and roofing, high vaulted ceilings, a tiled in shower with a skylight that points out over the tongue of the trailer saving space in the bathroom, and of course, the large bump-out circle window and awning window that provides dining spaces.
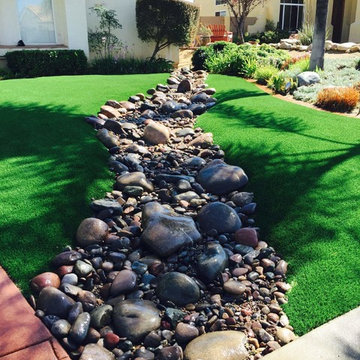
Beautiful dry river bed with synthetic turf.
Foto di un giardino xeriscape tradizionale esposto a mezz'ombra di medie dimensioni e davanti casa con sassi di fiume
Foto di un giardino xeriscape tradizionale esposto a mezz'ombra di medie dimensioni e davanti casa con sassi di fiume
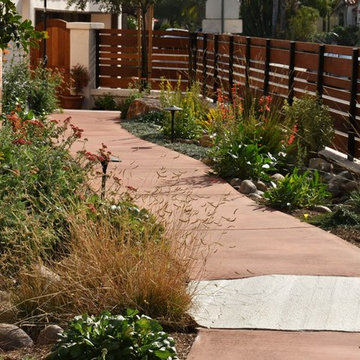
Colored concrete pathway with drought tolerant plantings and dry riverbed.
Idee per un piccolo giardino xeriscape stile americano esposto in pieno sole nel cortile laterale con un ingresso o sentiero e pavimentazioni in cemento
Idee per un piccolo giardino xeriscape stile americano esposto in pieno sole nel cortile laterale con un ingresso o sentiero e pavimentazioni in cemento
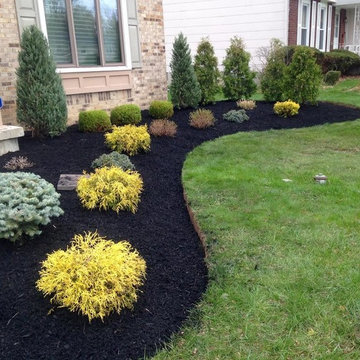
Esempio di un giardino formale tradizionale esposto in pieno sole di medie dimensioni e davanti casa in estate

Covered Porch with custom made screen panels. Screen door opens to rest of covered deck. The Screened porch also has access to the dinning room.
Longviews Studios
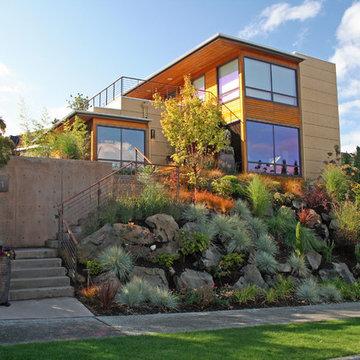
Banyon Tree Design created a new front entry from the sidewalk to the front steps of this new contemporary home. The rockery was renovated with plants highlighting colors of the architecture.

The bluestone entry and poured-in-place concrete create strength of line in the front while the plantings softly transition to the back patio space.
Esempio di un ampio giardino minimalista esposto a mezz'ombra nel cortile laterale in estate con pavimentazioni in pietra naturale e un ingresso o sentiero
Esempio di un ampio giardino minimalista esposto a mezz'ombra nel cortile laterale in estate con pavimentazioni in pietra naturale e un ingresso o sentiero
Esterni davanti casa e nel cortile laterale - Foto e idee
1





