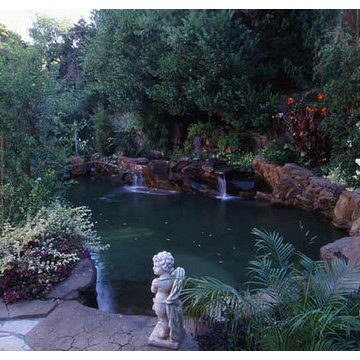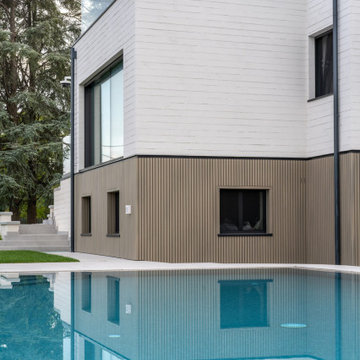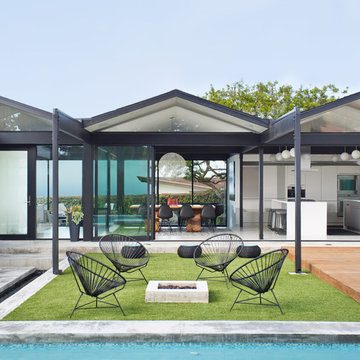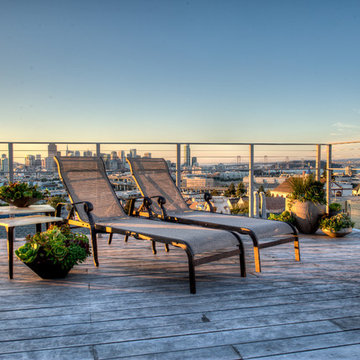Esterni moderni turchesi - Foto e idee
Filtra anche per:
Budget
Ordina per:Popolari oggi
21 - 40 di 9.079 foto
1 di 3
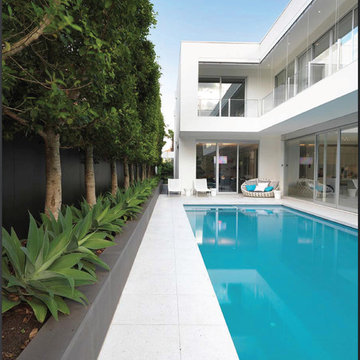
The design of this new four bedroom house provides a strong contemporary presence but also maintains a very private face to the street. Composed of simple elements, the ground floor is largely glass overhung by the first floor balconies framed in white, creating deep shadows at both levels. Adjustable white louvred screens to all balconies control sunlight and privacy, while maintaining the connection between inside and out.
Following a minimalist aesthetic, the building is almost totally white internally and externally, with small splashes of colour provided by furnishings and the vivid aqua pool that is visible from most rooms.
Parallel with the central hallway is the stair, seemingly cut from a block of white terrazzo. It glows with light from above, illuminating the sheets of glass suspended from the ceiling forming the balustrade.
The view from the central kitchen and family living areas is dominated by the pool. The long north facing terrace and garden become part of the house, multiplying the light within these rooms. The first floor contains bedrooms and a living area, all with direct access to balconies to the front or side overlooking the pool, which also provide shade for the ground floor windows.

View of garden courtyard of main unit with french doors connecting interior and exterior spaces. Retractable awnings provide shade in the summer but pull back to maximize daylight during the long, dark Seattle winter.
photo: Fred Kihara
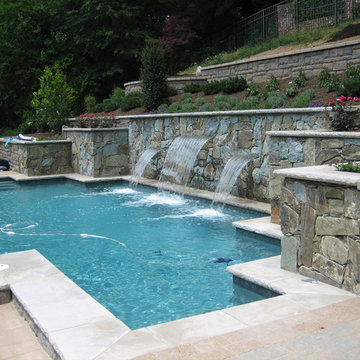
A custom pool in a narrow backyard with a pergola attached to the house and supported with boxed columns, defines a cozy dining space at the poolside. Three sheer descent waterfalls pour from the face of the wall behind the pool, adding beauty to what would otherwise be a strictly functional retaining wall. We even found room at one end of the pool for a small outdoor grill island.
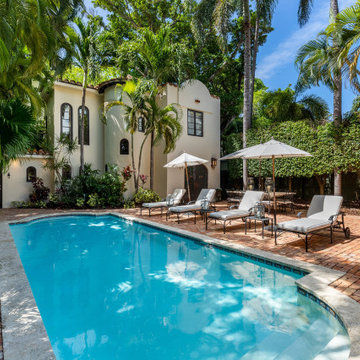
Welcome to our project showcase, where luxury meets comfort and style in every detail. Picture yourself lounging on a sleek swimming lounge chair under the shade of a stylish umbrella, surrounded by vibrant greenery and swaying palm trees. Through the expansive glass windows and steel doors, the warm Florida sunlight floods into your space, illuminating the brick block floor beneath your feet.
In this picturesque setting, the blue sky above reflects in the crystal-clear waters of your backyard swimming pool, creating a serene oasis right in the heart of Clearwater, FL. From the bustling city of Tampa to the tranquil neighborhood of 33756, our expert team brings innovative remodeling ideas and interior concepts to life.
Whether you're dreaming of a modern house with floor-to-ceiling glass windows or envisioning a cozy home addition with custom steel tables and chairs, our general contracting services ensure seamless execution from concept to completion. Let us transform your space into a personalized sanctuary, where ceiling lights twinkle like stars overhead and every corner reflects your unique style and personality.
Welcome to a world where luxury meets functionality, where the beauty of nature blends seamlessly with modern design. Welcome to your dream home, brought to life by our team of dedicated professionals at Houzz.
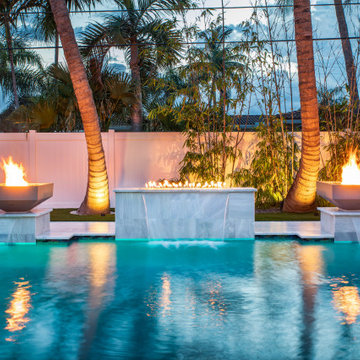
This luxurious pool and spa in Lighthouse Point is the ultimate backyard paradise! Complete with French Silver interior, custom spillway spa, fire feature, and 2 custom made by Van Kirk & Sons Pools & Spas fire bowls, this is sure to please on a summer evening!
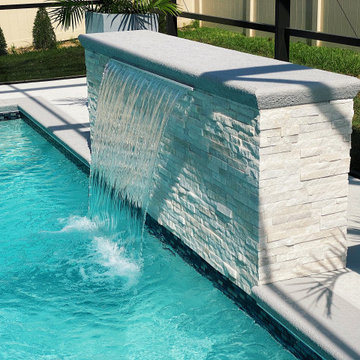
Tropical oasis with water feature.
Foto di una piscina moderna rettangolare di medie dimensioni e dietro casa con fontane e cemento stampato
Foto di una piscina moderna rettangolare di medie dimensioni e dietro casa con fontane e cemento stampato
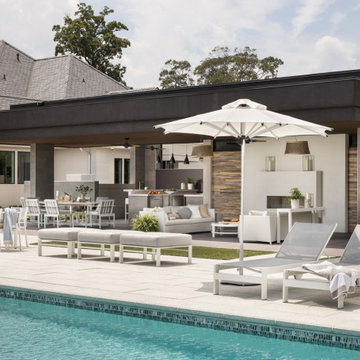
With their generous space that allows for lounging by the pool and fire, or cooking up dinner on the Kalamazoo K1000HB Hybrid-Fire Grill, these homeowners can enjoy a vacation every day of the week.
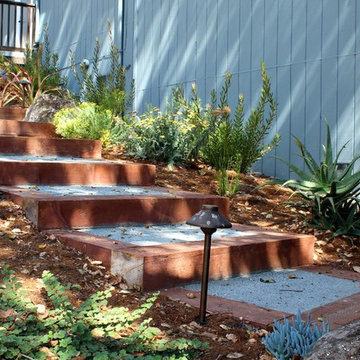
Railroad tie steps.
This active family needed to overhaul this large property but didn't know where to start. "It's like three acres of boring dirt and weeds", said my client. The steeply sloped property did indeed present unique challenges with ever-present voracious deer, the need for erosion control and bank stabilization, large areas that required planting while still considering water conservation, and the need for beautification and modernization to tie into the aesthetic of the newly renovated home. Concurrently, safety and access to all parts of the property were a consideration. Landscaping goals were accomplished through careful plant selection and judicious use of retaining walls in various styles throughout the property. Generous railroad tie steps were used on sloping side yards. The landscaped portions converge gracefully with the existing oak woodland. Children can play and hide in many fun spots, while my client's elderly grandmother can safely walk around.

The Kipling house is a new addition to the Montrose neighborhood. Designed for a family of five, it allows for generous open family zones oriented to large glass walls facing the street and courtyard pool. The courtyard also creates a buffer between the master suite and the children's play and bedroom zones. The master suite echoes the first floor connection to the exterior, with large glass walls facing balconies to the courtyard and street. Fixed wood screens provide privacy on the first floor while a large sliding second floor panel allows the street balcony to exchange privacy control with the study. Material changes on the exterior articulate the zones of the house and negotiate structural loads.
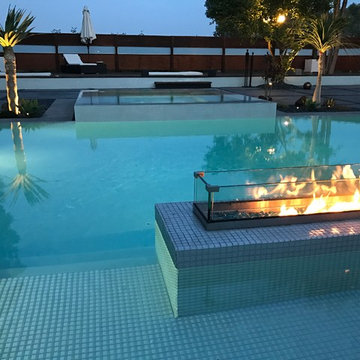
Idee per una piscina a sfioro infinito moderna a "L" di medie dimensioni e dietro casa con fontane e lastre di cemento
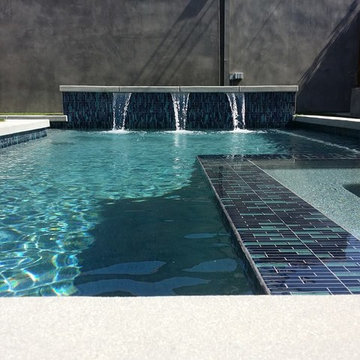
Glass tile details, pool and spa design and construction Los Angeles, CA
www.IntexDandC.com
@IntexDandC
Immagine di una piscina minimalista a "L" di medie dimensioni e dietro casa con pavimentazioni in cemento e fontane
Immagine di una piscina minimalista a "L" di medie dimensioni e dietro casa con pavimentazioni in cemento e fontane
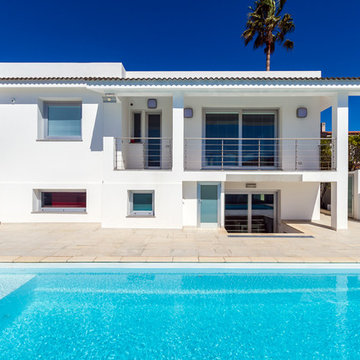
Photos by Giorgio Marturana
Ispirazione per una piscina minimalista dietro casa con pavimentazioni in pietra naturale
Ispirazione per una piscina minimalista dietro casa con pavimentazioni in pietra naturale
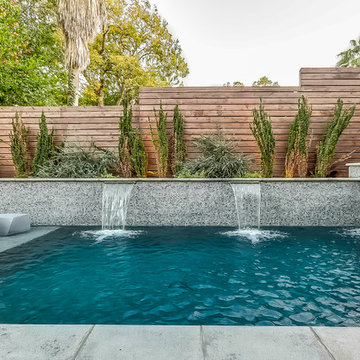
Gorgeous modern pool and spa with custom glass tile veneer, sheer descents, precast coping, tanning ledge, Caspian Sea Designer Series Sunstone plaster, and large spillway from the raised spa.
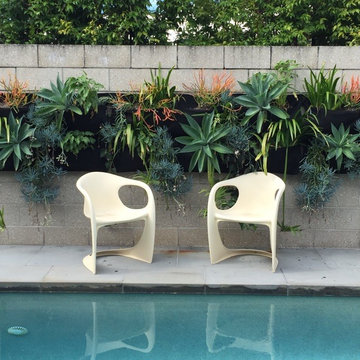
Photo by Vanita Snell
Immagine di un giardino formale minimalista di medie dimensioni e dietro casa
Immagine di un giardino formale minimalista di medie dimensioni e dietro casa
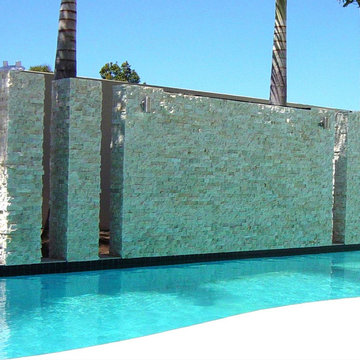
Dive into this kidney styled lap pool and bask in the glory of the quartzite sandstone stacked stone veneer water feature, profiled in a neutral color scheme.
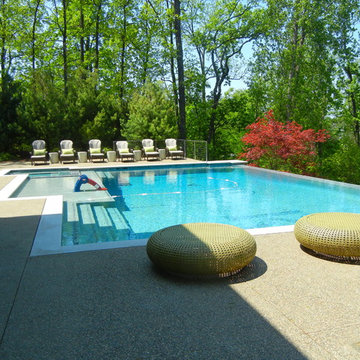
Overall this landscape was designed to help combine all of the clients requested site features and amenities with a very naturalistic woodland and lakefront setting. This property was also set on a step incline which we were able to use to our advantage. The backyard pool and lower patio had to be artfully set within the steep slope and we were able to fuse this slope to our advantage to create this magnificent negative edge pool which spills down to the walking path leading into lake. The slope also allowed us to create dramatic vista and viewpoints over the pond and to the lake.The front landscape, though formalized, fits nicely within the wooded and helps to anchor the house in nature. The asphalt driveway was created to accommodate numerous vehicles and guest parking but also minimized the amount of trees needing to be removed. To finalize the clients requests we created two more living spaces; a lower patio by the pond as well as a deck and beach which nestles quaintly to lakeside and surrounding lakefront.
Esterni moderni turchesi - Foto e idee
2





