Esterni moderni - Foto e idee
Filtra anche per:
Budget
Ordina per:Popolari oggi
161 - 180 di 16.047 foto
1 di 3
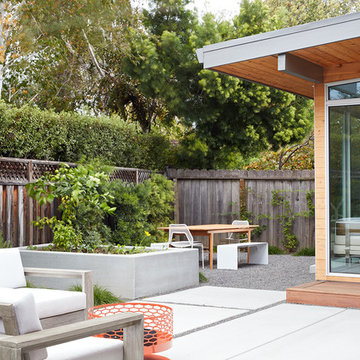
Mariko Reed
Idee per un patio o portico minimalista di medie dimensioni e dietro casa con un focolare, lastre di cemento e un tetto a sbalzo
Idee per un patio o portico minimalista di medie dimensioni e dietro casa con un focolare, lastre di cemento e un tetto a sbalzo
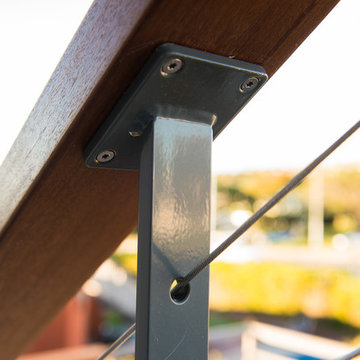
SDCR Ultra Slim intermediate stair post
Esempio di una terrazza minimalista di medie dimensioni e sul tetto con un focolare e una pergola
Esempio di una terrazza minimalista di medie dimensioni e sul tetto con un focolare e una pergola
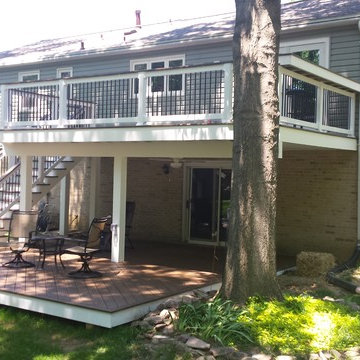
3 level deck with two ground levels and stairs. rain proof ceiling below with ceiling fan and lighting. structure wrapped in white pvc with vinyl rails and aluminum balusters. The bar top along the side adds space with minimal cost.
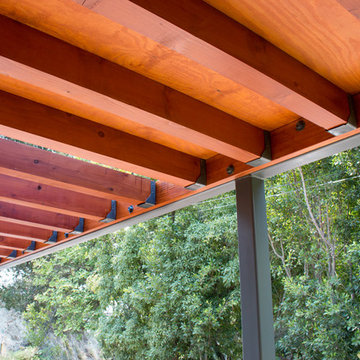
The previous year Finesse, Inc. remodeled this home in Monrovia and created the 9-lite window at the entry of the home. After experiencing some intense weather we were called back to build this new entry way. The entry consists of 1/3 covered area and 2/3 area exposed to allow some light to come in. Fabricated using square steel posts and beams with galvanized hangers and Redwood lumber. A steel cap was placed at the front of the entry to really make this Modern home complete. The fence and trash enclosure compliment the curb appeal this home brings.
PC: Aaron Gilless
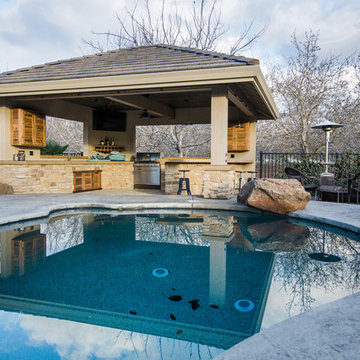
Esempio di un grande patio o portico minimalista dietro casa con un gazebo o capanno e cemento stampato
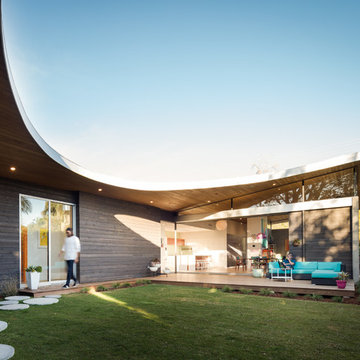
Darren Bradley
Immagine di una terrazza moderna nel cortile laterale con un tetto a sbalzo
Immagine di una terrazza moderna nel cortile laterale con un tetto a sbalzo
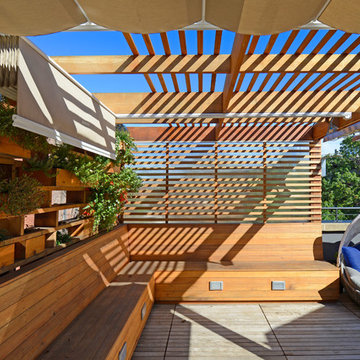
http://www.architextual.com/built-work#/2013-11/
A view of the benches, overhead screening and plant wall.
Photography:
michael k. wilkinson
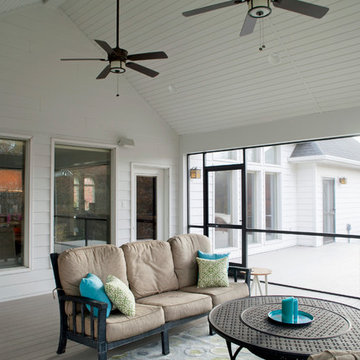
Kliethermes Homes & Remodeling Inc.
Screen porch with kitchen
Foto di un ampio portico moderno dietro casa con un portico chiuso, pedane e un tetto a sbalzo
Foto di un ampio portico moderno dietro casa con un portico chiuso, pedane e un tetto a sbalzo
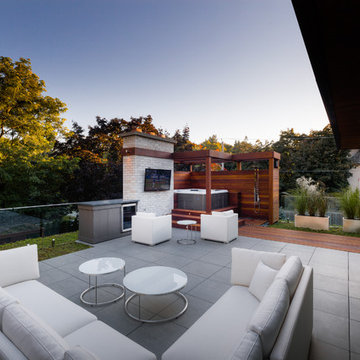
McNeill photography
Idee per un patio o portico moderno di medie dimensioni e dietro casa con una pergola
Idee per un patio o portico moderno di medie dimensioni e dietro casa con una pergola
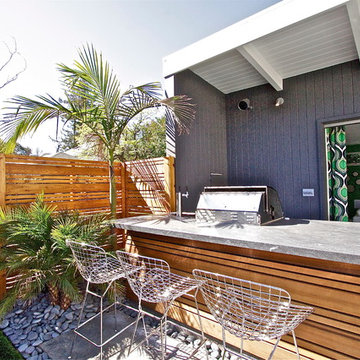
Karin Larson
Esempio di un piccolo patio o portico minimalista dietro casa con cemento stampato e un tetto a sbalzo
Esempio di un piccolo patio o portico minimalista dietro casa con cemento stampato e un tetto a sbalzo
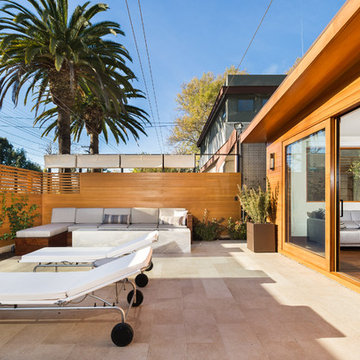
Ulimited Style Photography
Foto di un patio o portico minimalista di medie dimensioni e davanti casa con fontane, piastrelle e un parasole
Foto di un patio o portico minimalista di medie dimensioni e davanti casa con fontane, piastrelle e un parasole
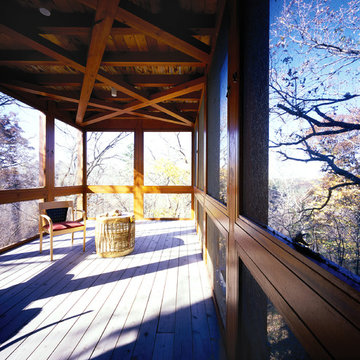
Photo: Peter Bastianelli-Kerze
Esempio di un portico moderno con pedane
Esempio di un portico moderno con pedane
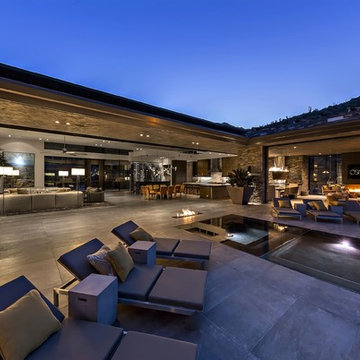
Nestled in its own private and gated 10 acre hidden canyon this spectacular home offers serenity and tranquility with million dollar views of the valley beyond. Walls of glass bring the beautiful desert surroundings into every room of this 7500 SF luxurious retreat. Thompson photographic
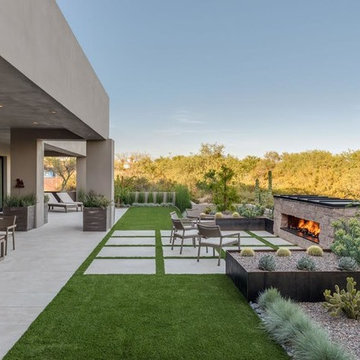
Ispirazione per un grande patio o portico minimalista dietro casa con un focolare, lastre di cemento e un tetto a sbalzo
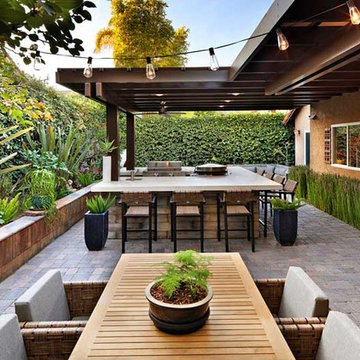
Celebrity Chef Sam Zien was tired of being confined to his small barbecue when filming grilling episodes for his new show. So, he came to us with a plan and we made it happen. We provided Sam with an extended L shaped pergola and L shape lounging area to match. In addition, we installed a giant built in barbecue and surrounding counter with plenty of seating for guests on or off camera. Zen vibes are important to Sam, so we were sure to keep that top of mind when finalizing even the smallest of details.
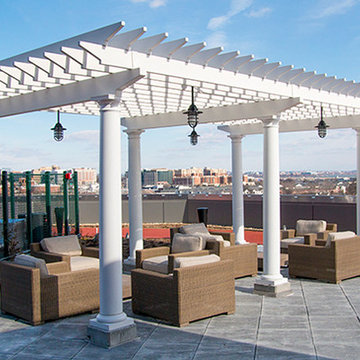
This low maintenance cellular vinyl Trex Pergola kit is installed on an apartment building rooftop patio to provide shade for this comfortable seating area. With beautiful views of Washington, DC, this outdoor living area is sheltered from the summers harsh sun with custom aluminum reinforced cPVC components. This design features a custom modern pergola end detail as well as custom rafter spacing. Trex Pergola kits are offered in 25 standard sizes as well as custom sizes and designs. Whatever your pergola design ideas are, Trex Pergola can be built to meet your needs. Structural 10" round tapered fiberglass columns support this fully engineered and wind load rated pergola kit.
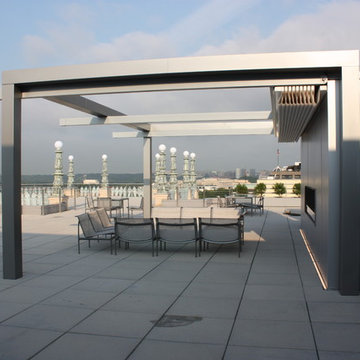
Our Rimini model was attached to a clients steel structure which was powder coated the same color as the guides. All our retractable patio cover systems are for excellent sun, uv and glare, heavy rain and even hail protection and are all Beaufort wind load approved.
See the link below for the Rimini model. We offer 17 other retractable patio cover models.

sprawling ranch estate home w/ stone and stucco exterior
Foto di un ampio portico moderno davanti casa con cemento stampato e un tetto a sbalzo
Foto di un ampio portico moderno davanti casa con cemento stampato e un tetto a sbalzo
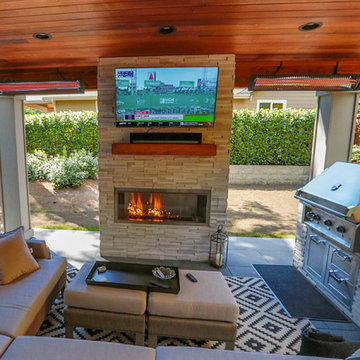
This project is a skillion style roof with an outdoor kitchen, entertainment, heaters, and gas fireplace! It has a super modern look with the white stone on the kitchen and fireplace that complements the house well.
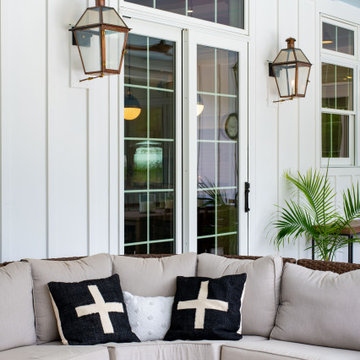
Foto di un patio o portico moderno dietro casa con un caminetto, lastre di cemento e un tetto a sbalzo
Esterni moderni - Foto e idee
9




