Esterni moderni con lastre di cemento - Foto e idee
Filtra anche per:
Budget
Ordina per:Popolari oggi
41 - 60 di 5.522 foto
1 di 3
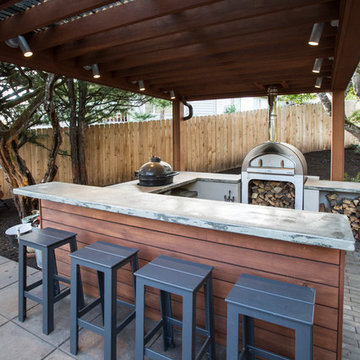
After completing an interior remodel for this mid-century home in the South Salem hills, we revived the old, rundown backyard and transformed it into an outdoor living room that reflects the openness of the new interior living space. We tied the outside and inside together to create a cohesive connection between the two. The yard was spread out with multiple elevations and tiers, which we used to create “outdoor rooms” with separate seating, eating and gardening areas that flowed seamlessly from one to another. We installed a fire pit in the seating area; built-in pizza oven, wok and bar-b-que in the outdoor kitchen; and a soaking tub on the lower deck. The concrete dining table doubled as a ping-pong table and required a boom truck to lift the pieces over the house and into the backyard. The result is an outdoor sanctuary the homeowners can effortlessly enjoy year-round.
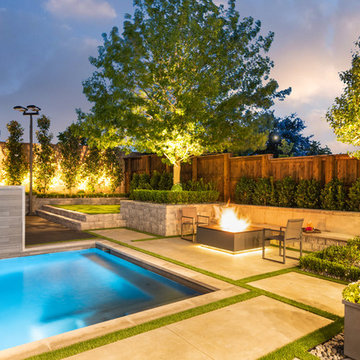
Located in Frisco, Texas, this project uses every inch to create a retreat for family fun and entertaining. Anchored by a new, modern swimming pool and water fountain feature, this project also includes a covered porch, outdoor kitchen and dining area, built-in fire pit seating, play area and mature landscaping to create shade and privacy.
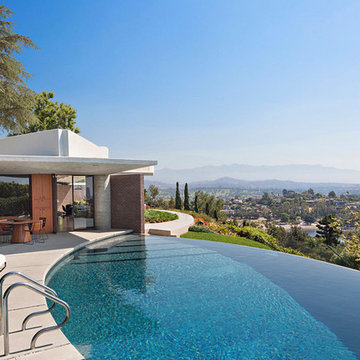
Tim Street-Porter
Immagine di una piscina a sfioro infinito minimalista rotonda con lastre di cemento
Immagine di una piscina a sfioro infinito minimalista rotonda con lastre di cemento
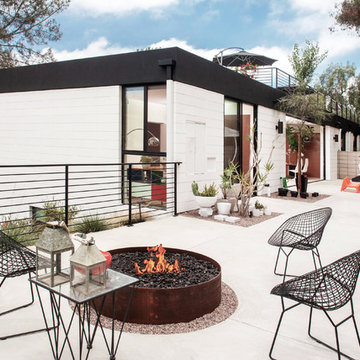
Foto di un patio o portico minimalista con un giardino in vaso, nessuna copertura e lastre di cemento
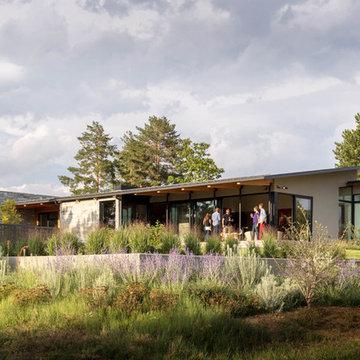
Native plantings and ornamental grasses fill the space.Photographed by David Lauer Photography
Foto di un patio o portico minimalista dietro casa con lastre di cemento e nessuna copertura
Foto di un patio o portico minimalista dietro casa con lastre di cemento e nessuna copertura
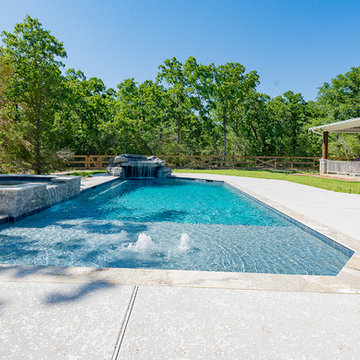
A geometric pool with a spa and a grotto water feature. Travertine is the coping and Pebble Tech is the finish in the pool.
Ispirazione per una grande piscina moderna personalizzata dietro casa con una vasca idromassaggio e lastre di cemento
Ispirazione per una grande piscina moderna personalizzata dietro casa con una vasca idromassaggio e lastre di cemento
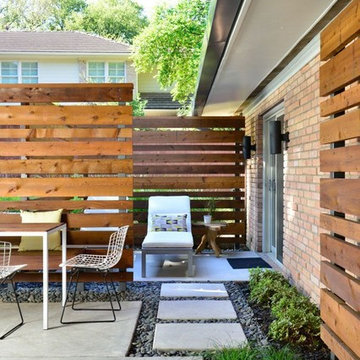
Immagine di un patio o portico minimalista dietro casa con lastre di cemento e un tetto a sbalzo
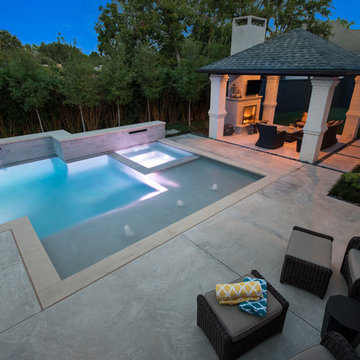
Idee per una piscina monocorsia minimalista personalizzata di medie dimensioni e dietro casa con una vasca idromassaggio e lastre di cemento
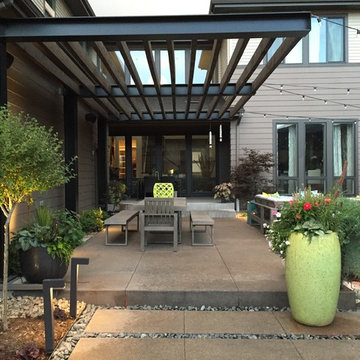
The steel and cedar pergola provides a cozy and comfortable space for dining and entertaining.
Immagine di un patio o portico moderno di medie dimensioni e dietro casa con lastre di cemento e una pergola
Immagine di un patio o portico moderno di medie dimensioni e dietro casa con lastre di cemento e una pergola
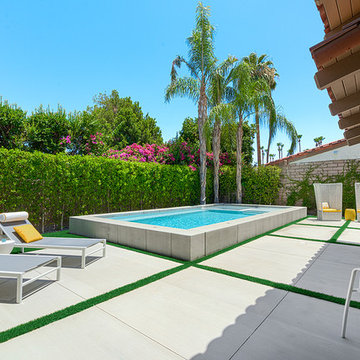
Patrick Ketchum
Idee per una piccola piscina moderna rettangolare dietro casa con fontane e lastre di cemento
Idee per una piccola piscina moderna rettangolare dietro casa con fontane e lastre di cemento
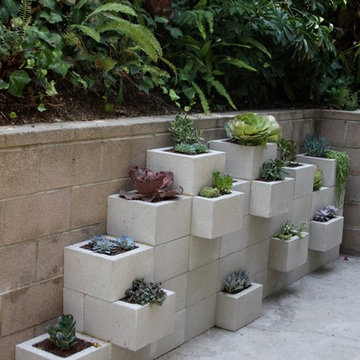
Julie Maigret
Immagine di un patio o portico moderno dietro casa e di medie dimensioni con un giardino in vaso, lastre di cemento e nessuna copertura
Immagine di un patio o portico moderno dietro casa e di medie dimensioni con un giardino in vaso, lastre di cemento e nessuna copertura
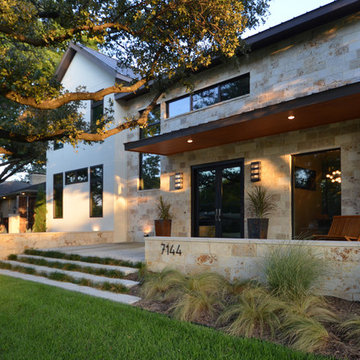
Ispirazione per un grande portico minimalista davanti casa con lastre di cemento e un parasole
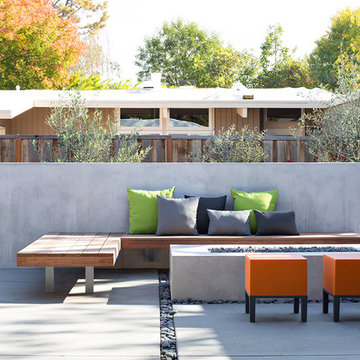
Klopf Architecture, Arterra Landscape Architects, and Flegels Construction updated a classic Eichler open, indoor-outdoor home. Expanding on the original walls of glass and connection to nature that is common in mid-century modern homes. The completely openable walls allow the homeowners to truly open up the living space of the house, transforming it into an open air pavilion, extending the living area outdoors to the private side yards, and taking maximum advantage of indoor-outdoor living opportunities. Taking the concept of borrowed landscape from traditional Japanese architecture, the fountain, concrete bench wall, and natural landscaping bound the indoor-outdoor space. The Truly Open Eichler is a remodeled single-family house in Palo Alto. This 1,712 square foot, 3 bedroom, 2.5 bathroom is located in the heart of the Silicon Valley.
Klopf Architecture Project Team: John Klopf, AIA, Geoff Campen, and Angela Todorova
Landscape Architect: Arterra Landscape Architects
Structural Engineer: Brian Dotson Consulting Engineers
Contractor: Flegels Construction
Photography ©2014 Mariko Reed
Location: Palo Alto, CA
Year completed: 2014
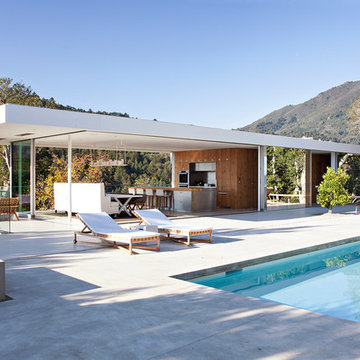
Mariko Reed
Esempio di una piscina minimalista rettangolare con una dépendance a bordo piscina e lastre di cemento
Esempio di una piscina minimalista rettangolare con una dépendance a bordo piscina e lastre di cemento
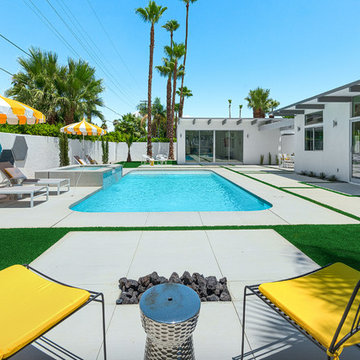
Palm Springs house remodel by H3K Design.
Photo by Patrick Ketchum
Immagine di una piscina minimalista rettangolare con lastre di cemento
Immagine di una piscina minimalista rettangolare con lastre di cemento
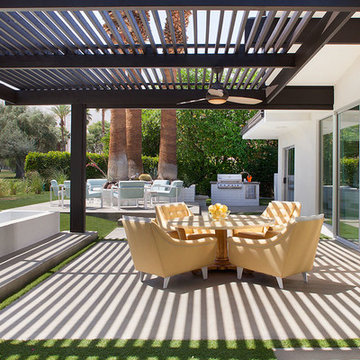
Ispirazione per un grande patio o portico moderno dietro casa con una pergola, un focolare e lastre di cemento
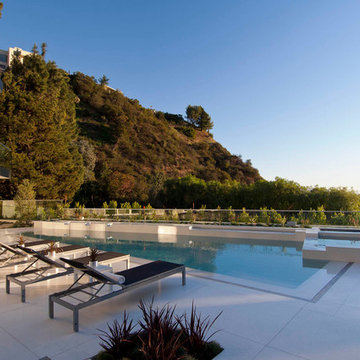
Foto di un'ampia piscina monocorsia minimalista rettangolare dietro casa con una vasca idromassaggio e lastre di cemento
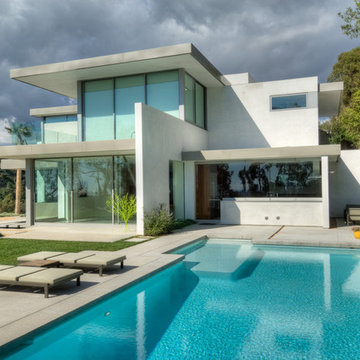
South facade, pool
Photo by Richard Horn, Negative-Altitude.com
Immagine di una piscina moderna rettangolare con lastre di cemento
Immagine di una piscina moderna rettangolare con lastre di cemento
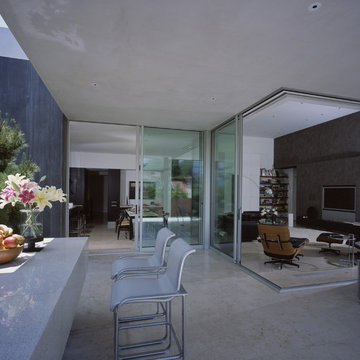
The largest volumes are wood construction clad in stucco, while the horizontal roof planes become steel fascias that cantilever past the window line and protect the glass from direct sun and rain. (Photo: Juergen Nogai)
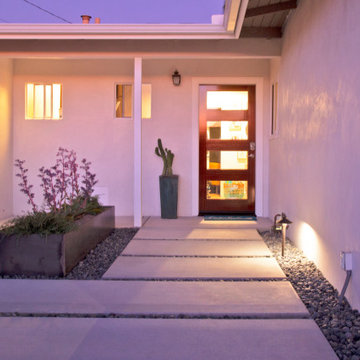
This front yard overhaul in Shell Beach, CA included the installation of concrete walkway and patio slabs with Mexican pebble joints, a raised concrete patio and steps for enjoying ocean-side sunset views, a horizontal board ipe privacy screen and gate to create a courtyard with raised steel planters and a custom gas fire pit, landscape lighting, and minimal planting for a modern aesthetic.
Esterni moderni con lastre di cemento - Foto e idee
3




