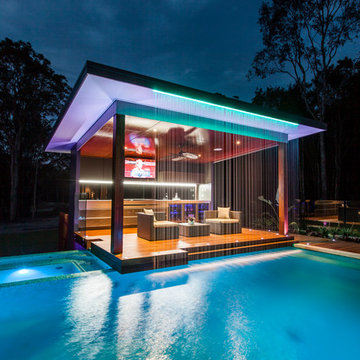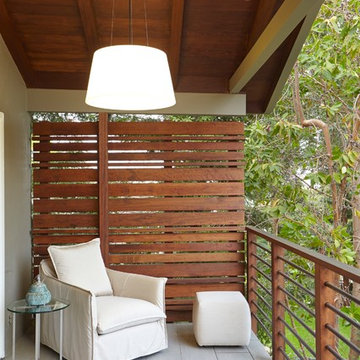Esterni marroni, viola - Foto e idee
Filtra anche per:
Budget
Ordina per:Popolari oggi
61 - 80 di 220.923 foto
1 di 3
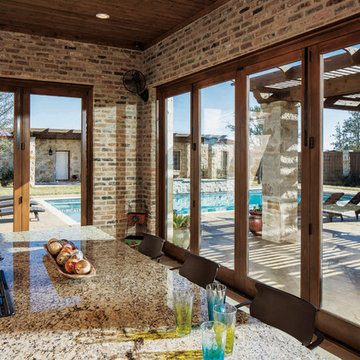
Bring outdoor living inside with Pella® Architect Series® bifold patio doors. Panels can travel to one side or open in the middle, for added convenience.

Georgia Coast Design & Construction - Southern Living Custom Builder Showcase Home at St. Simons Island, GA
Built on a one-acre, lakefront lot on the north end of St. Simons Island, the Southern Living Custom Builder Showcase Home is characterized as Old World European featuring exterior finishes of Mosstown brick and Old World stucco, Weathered Wood colored designer shingles, cypress beam accents and a handcrafted Mahogany door.
Inside the three-bedroom, 2,400-square-foot showcase home, Old World rustic and modern European style blend with high craftsmanship to create a sense of timeless quality, stability, and tranquility. Behind the scenes, energy efficient technologies combine with low maintenance materials to create a home that is economical to maintain for years to come. The home's open floor plan offers a dining room/kitchen/great room combination with an easy flow for entertaining or family interaction. The interior features arched doorways, textured walls and distressed hickory floors.

Foto di un patio o portico stile rurale di medie dimensioni e dietro casa con ghiaia e una pergola
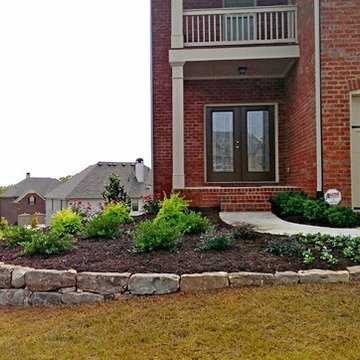
Esempio di un vialetto d'ingresso chic davanti casa con un muro di contenimento e pavimentazioni in pietra naturale
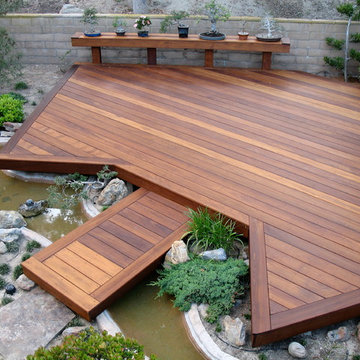
Ipe hardwood deck and potting bench;
Photo-Mark Edgar
Esempio di una terrazza etnica con fontane
Esempio di una terrazza etnica con fontane
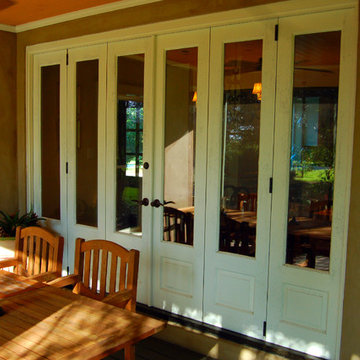
Ispirazione per un patio o portico classico di medie dimensioni e dietro casa con un tetto a sbalzo

Frameless Pool fence and glass doors designed and installed by Frameless Impressions
Esempio di una piccola piscina monocorsia minimalista rettangolare dietro casa con pedane
Esempio di una piccola piscina monocorsia minimalista rettangolare dietro casa con pedane
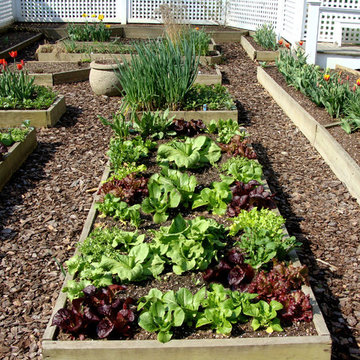
Idee per un grande giardino formale classico esposto a mezz'ombra dietro casa con un giardino in vaso e pacciame
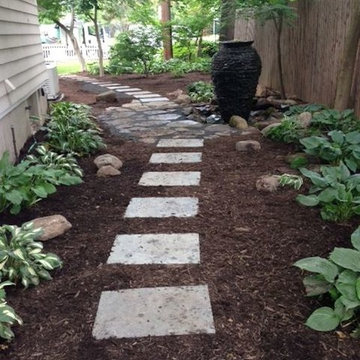
Immagine di un giardino in ombra di medie dimensioni e nel cortile laterale con fontane e pavimentazioni in pietra naturale

Matthew Millman
Immagine di un giardino design esposto in pieno sole di medie dimensioni e davanti casa con pavimentazioni in pietra naturale
Immagine di un giardino design esposto in pieno sole di medie dimensioni e davanti casa con pavimentazioni in pietra naturale

Lindsey Denny
Foto di un grande patio o portico minimal dietro casa con un focolare, cemento stampato e un tetto a sbalzo
Foto di un grande patio o portico minimal dietro casa con un focolare, cemento stampato e un tetto a sbalzo
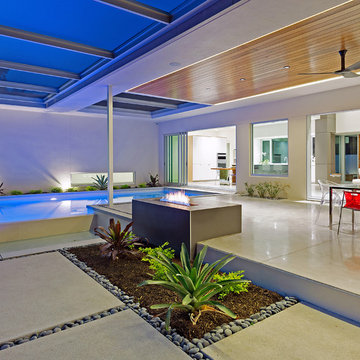
Ryan Gamma Photography
Foto di un patio o portico tropicale in cortile con un focolare, lastre di cemento e un tetto a sbalzo
Foto di un patio o portico tropicale in cortile con un focolare, lastre di cemento e un tetto a sbalzo
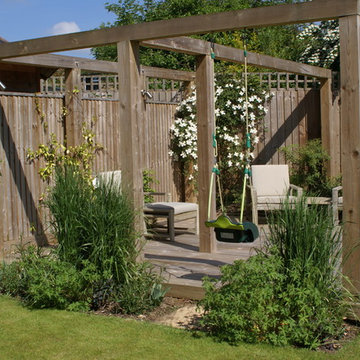
Our client had purchased a new build house that came with a patio and a lawn. They wanted to create a contemporary garden that would provide plenty of space for sitting and entertaining friends, whilst allowing their young child some space to play.
A raised deck with overhead beams sits in one corner of the garden. Comfortable seating provides a space to enjoy the morning sun. A child-friendly water feature has been installed at the front end of the deck, where it can be enjoyed from the house, and a small swing has been attached to the overhead beams.
Chunky rendered raised beds have been used to surround the extended patio, and part of the decked area. These can double as seating, if necessary.
The planting palette is restricted, limited to plants that are mainly evergreen and easy to look after, with silver and purple foliage to contrast with the muted tones of the decking and raised beds.
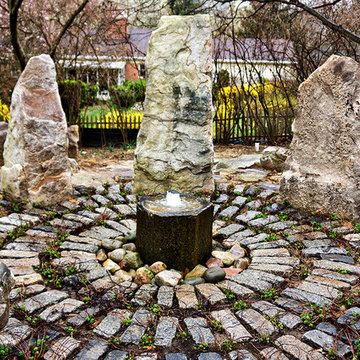
A complete and eclectic rear garden renovation with a creative blend of formal and natural elements. Formal lawn panel and rose garden, craftsman style wood deck and trellis, homages to Goldsworthy and Stonehenge with large boulders and a large stone cairn, several water features, a Japanese Torii gate, rock walls and steps, vegetables and herbs in containers and a new parking area paved with permeable pavers that feed an underground storage area that in turns irrigates the garden. All this blends into a diverse but cohesive garden.
Designed by Charles W Bowers, Built by Garden Gate Landscaping, Inc. © Garden Gate Landscaping, Inc./Charles W. Bowers
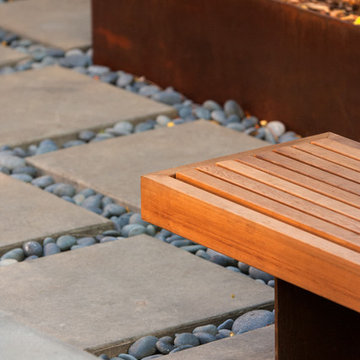
Neil Michael - Axiom Photography
Immagine di un piccolo giardino moderno in ombra in cortile con un muro di contenimento e lastre di cemento
Immagine di un piccolo giardino moderno in ombra in cortile con un muro di contenimento e lastre di cemento
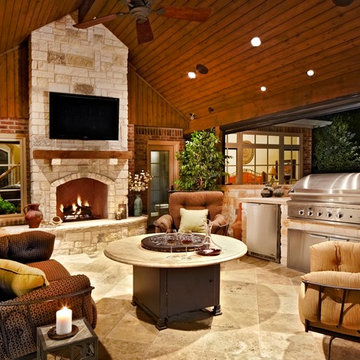
Photography by Ken Vaughn
Ispirazione per un grande patio o portico chic dietro casa con un tetto a sbalzo e pavimentazioni in pietra naturale
Ispirazione per un grande patio o portico chic dietro casa con un tetto a sbalzo e pavimentazioni in pietra naturale
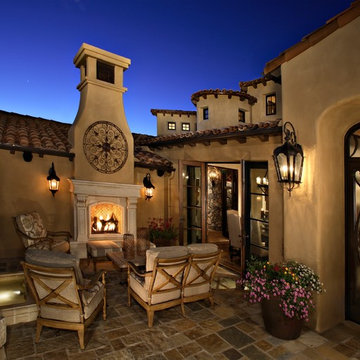
Pam Singleton/Image Photography
Idee per un grande patio o portico mediterraneo in cortile con pavimentazioni in pietra naturale, nessuna copertura e un caminetto
Idee per un grande patio o portico mediterraneo in cortile con pavimentazioni in pietra naturale, nessuna copertura e un caminetto

An elegant wooden screen supplies just enough enclosure around this wonderful outdoor seating area featuring a custom built in gas fire pit. Like us on Houzz and see more of our work at www.rollinglandscapes.com.
Photo by: Linda Oyama Bryan
Esterni marroni, viola - Foto e idee
4





