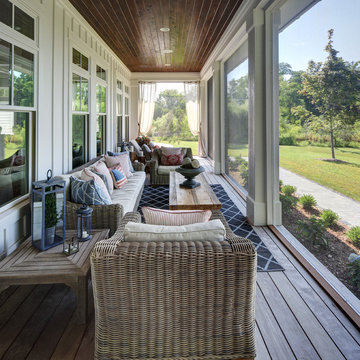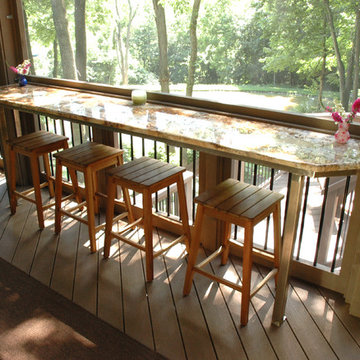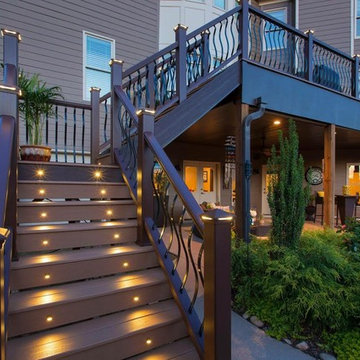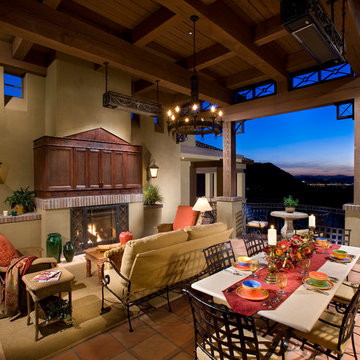Esterni marroni, neri - Foto e idee
Filtra anche per:
Budget
Ordina per:Popolari oggi
61 - 80 di 455.492 foto
1 di 3
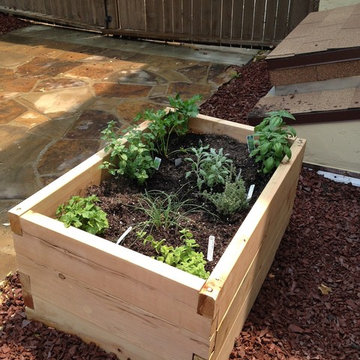
A custom all cedar raised bed was designed and installed outside the kitchen door for easy access. It is filled with organic potting soil, organic fertilizer, and herb seedlings.
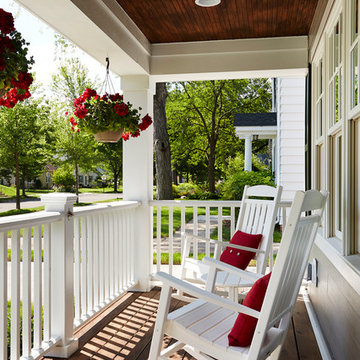
This remodel went from a tiny story-and-a-half Cape Cod, to a charming full two-story home. The exterior features an additional front-facing gable and a beautiful front porch that is perfect for socializing with neighbors.
Space Plans, Building Design, Interior & Exterior Finishes by Anchor Builders. Photography by Alyssa Lee Photography.

A free-standing roof structure provides a shaded lounging area. This pavilion garnered a first-place award in the 2015 NADRA (North American Deck and Railing Association) National Deck Competition. It has a meranti ceiling with a louvered cupola and paddle fan to keep cool. (Photo by Frank Gensheimer.)
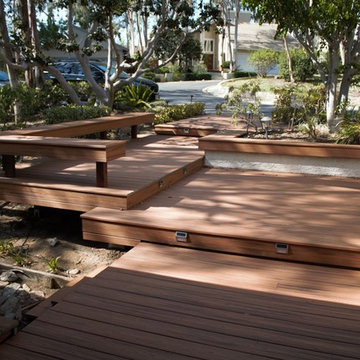
Redwood deck with grey stain on hill with glass railing and redwood posts.
Foto di un grande campo sportivo esterno design esposto in pieno sole dietro casa in estate con un muro di contenimento e pedane
Foto di un grande campo sportivo esterno design esposto in pieno sole dietro casa in estate con un muro di contenimento e pedane

The Club Woven by Summer Classics is the resin version of the aluminum Club Collection. Executed in durable woven wrought aluminum it is ideal for any outdoor space. Club Woven is hand woven in exclusive N-dura resin polyethylene in Oyster. French Linen, or Mahogany. The comfort of Club with the classic look and durability of resin will be perfect for any outdoor space.
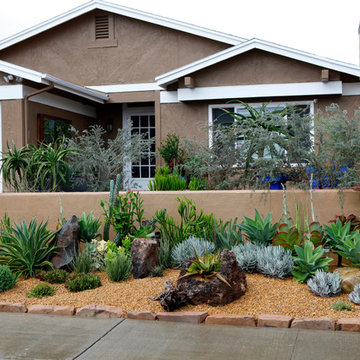
Immagine di un giardino xeriscape stile americano esposto in pieno sole di medie dimensioni e davanti casa con pavimentazioni in cemento

Mr. and Mrs. Eades, the owners of this Chicago home, were inspired to build a Kalamazoo outdoor kitchen because of their love of cooking. “The grill became the center point for doing our outdoor kitchen,” Mr. Eades noted. After working long days, Mr. Eades and his wife, prefer to experiment with new recipes in the comfort of their own home. The Hybrid Fire Grill is the focal point of this compact outdoor kitchen. Weather-tight cabinetry was built into the masonry for storage, and an Artisan Fire Pizza Oven sits atop the countertop and allows the Eades’ to cook restaurant quality Neapolitan style pizzas in their own backyard.
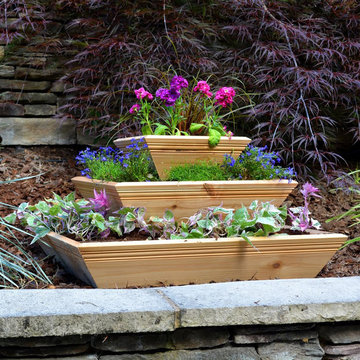
Like no other planter you've ever seen, this three-tiered structure allows you to create a unique piece of living architecture anywhere in your garden or outdoor-living area. As well made as it is attractive, this innovative planter is constructed of 100% Western Red Cedar that's naturally decay resistant. The corner joints are reinforced for increased durability.
The Cascadia Planter comes with multiple installation options, which allows you to get the exact look you're wanting. It's perfect for creating a unique focal point, even in the off-season when it isn't overflowing with blooms.
Proudly crafted in the USA, this decorative and fully functional planter holds approximately 4 cu. ft. of soil. If it is going to be displayed on a deck or other non-porous surface, it is recommended that a plastic liner (not included) be placed under the base tier. Assembly and care instructions included.
Overall dimensions: 28" W x 28" D x 15" H.
Tier dimensions: Large - 28" x 28"; Medium - 20" x 20"; Small - 12" x 12".
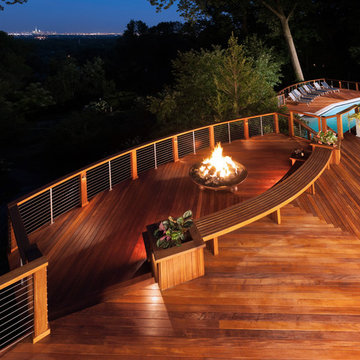
Multi-level ipe deck with amphitheater-style seating, providing a spectacular view of Manhattan. The benches are meranti, as are the railings with stainless steel cabling. The fire pit is an inviting feature that helps extend the deck season into the colder months.
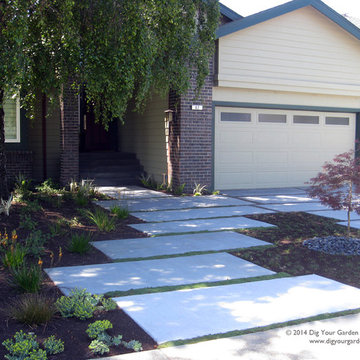
Photos taken just after installation, there are more recent photos in this project. The front areas of this landscape were transformed from a tired, water thirsty lawn into a contemporary setting with dramatic concrete pavers leading to the home's entrance and a new driveway using large concrete slabs with small black pebbles set in resin. Plants for sun and part shade complete this project, just completed in February 2014. The back areas of this transformation are in a separate project: Modern Water-Side Landscape Remodel http://www.houzz.com/projects/456093/Modern-Water-Side-Landscape-Remodel---Lawn-Replaced--Novato--CA
Photos: © Eileen Kelly, Dig Your Garden Landscape Design
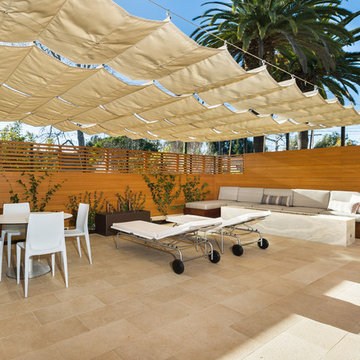
Ulimited Style Photography
http://www.houzz.com/ideabooks/49412194/list/patio-details-a-relaxing-front-yard-retreat-in-los-angeles
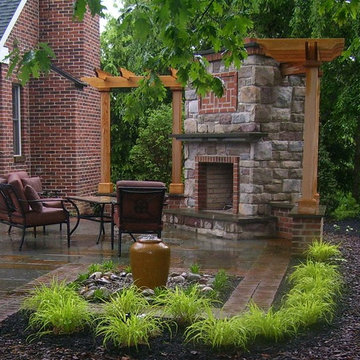
After many years of having no outdoor living space and dealing with overgrown plants and trees the owner’s decided it was time to revitalize their backyard. They knew they wanted a large sitting area with a wood burning fireplace, room for outdoor dining and a place for the grill. A connecting walk would be needed to get guests from the driveway to the outdoor space. Last but not least, the owners wanted the ability to and a reason for stepping out of their unusable patio doors.
The designers decided from the start the fireplace would be the prominent feature and focal point for the entire project. A large fireplace accented with sitting walls and arbors was positioned to anchor the corner of the patio. Stone was chosen to set the fireplace apart as its own element. Brick was used for the sitting walls and brick accents were added to the fireplace to tie into the house. An inlaid herringbone brick detail was incorporated above the stone mantle to simulate artwork which is typically found above indoor fireplaces. Flagstone was used for the wall caps and hearth to match the patio and thicker flagstone tread stock was used for the mantle and top. The arbors were added to visually balance the pergolas at the opposite side of the patio.
For the patio the designers created a series of offset spaces to help subtly divide the space into two areas, sitting and dining. Two large existing trees also help dictate the shape of the patio. Cut flagstone was chosen for the surface bordered by a double soldier edge of brick. The brick edging also surrounds a decorative gravel area topped with an urn fountain which provides a secondary focal point and the sound of water. Large flagstone treads were used for the steps leading to the previously unused patio doors. Opposite the fireplace a short walk leads to a square transition area with a statue chosen by the owner. The statue provides a strong focal point when entering from the driveway. A longer walk leads from this space along the house to the driveway.
The pergolas and arbors were designed by the landscape designer as part of this project but were ultimately contracted separately by the owner. The larger square pergola was intended as an area for a bench or two separate from the main patio. The longer pergola was added later in the design phase to help provide shade to the interior of the house. The arbors at the fireplace were added to balance out the wood elements at the opposite side while adding additional architectural interest to the fireplace.
While this project was predominantly hardscaping, planting and lighting were also incorporated into the design. Several large existing trees were retained and serious of smaller understory trees were added to help enclose the space. The designer’s took advantage of the large trees to place down lights on the branches to achieve a moonlight effect at night. Additional lighting was used on the pergola, to accent focal points, to up light the smaller trees and around the patio. Massed planting of Japanese forest grass provides bold foliage color for the shady garden. A mulch path leads off behind the fireplace to another garden and a secluded area ideal for a bench or small table and chairs. Additional plantings were added along the rear property line to screen and unsightly fence.
This project has obviously completely changed the way the owners use their backyard. They now have a seamless transition from indoors to outdoors with the use of the patio doors. The large patio allows for entertaining small gatherings outdoors for the first time. The fireplace has definitely become the primary gathering place for family and friends.
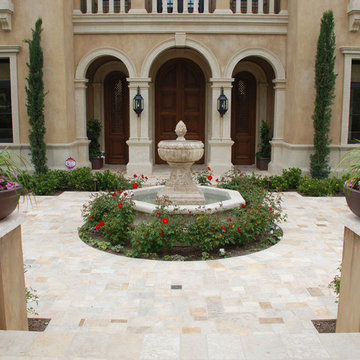
Images by 'Ancient Surfaces'
Product name: Antique Stone Pool Fountain
Contacts: (212) 461-0245
Email: Sales@ancientsurfaces.com
Website: www.AncientSurfaces.com
Do you want to add the crown jewel to your backyard? Or maybe you want to finish of your swimming pool with a hand carved stone art piece instead of that stacked, bricked or stuccoed wall that you currently have? What about that kitchen window that leads to your neighbor’s wall or catwalk? Well you guessed it if you were thinking about adding a unique water feature that will transform that dull space into a lush oasis of limestone, water and greenery...
An antique water fountain will not only transform your backyard it will change your mood every time you look at it of walk pass by it...
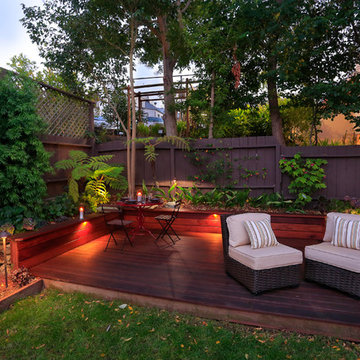
To make the most of this small hillside yard, it was leveled out by excavating one side and building up the other. The LED lighting adds hours of enjoyment.
photo by Kingmond Young lights provided by FX Luminaire and Urban Farmer store
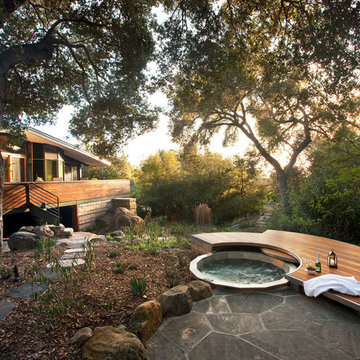
Jim Bartsch Photography
Ispirazione per un patio o portico contemporaneo con pedane
Ispirazione per un patio o portico contemporaneo con pedane
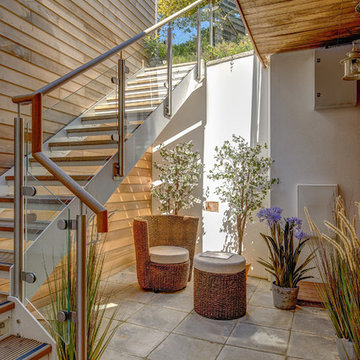
Exterior chrome, wood and glass staircase leading delightful courtyard garden.
Colin Cadle Photography, Photo Styling by Jan Cadle
Foto di un patio o portico design in cortile con un tetto a sbalzo e scale
Foto di un patio o portico design in cortile con un tetto a sbalzo e scale
Esterni marroni, neri - Foto e idee
4





