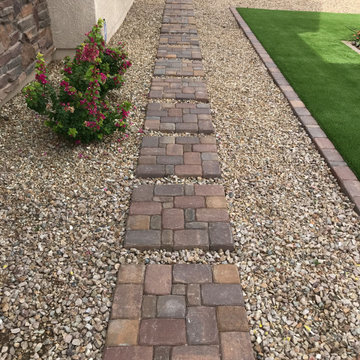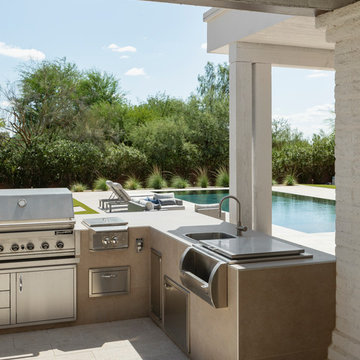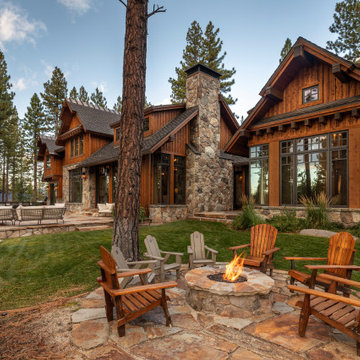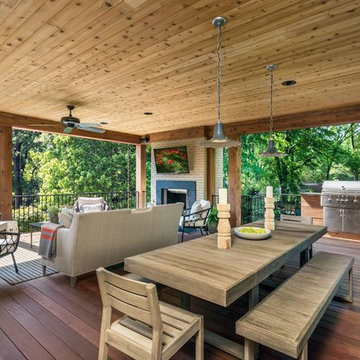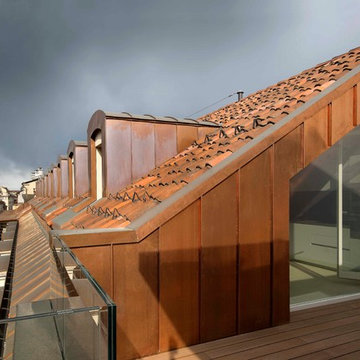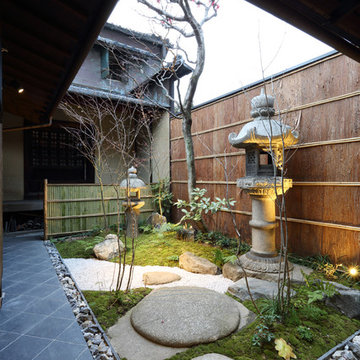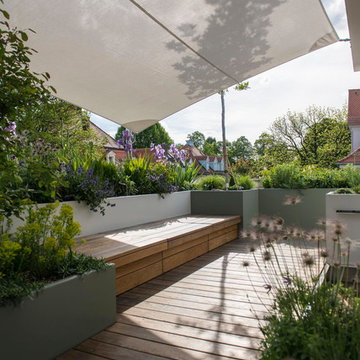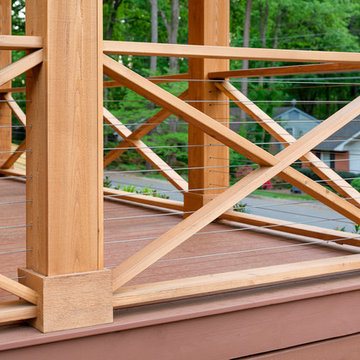Esterni marroni, gialli - Foto e idee
Filtra anche per:
Budget
Ordina per:Popolari oggi
161 - 180 di 225.736 foto
1 di 3
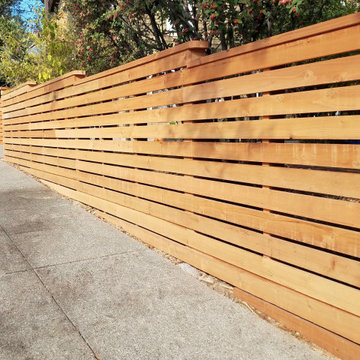
Ispirazione per un grande giardino design esposto in pieno sole davanti casa con pavimentazioni in cemento
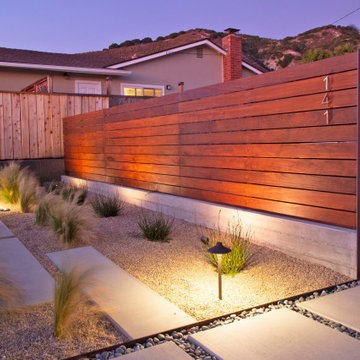
This front yard overhaul in Shell Beach, CA included the installation of concrete walkway and patio slabs with Mexican pebble joints, a raised concrete patio and steps for enjoying ocean-side sunset views, a horizontal board ipe privacy screen and gate to create a courtyard with raised steel planters and a custom gas fire pit, landscape lighting, and minimal planting for a modern aesthetic.
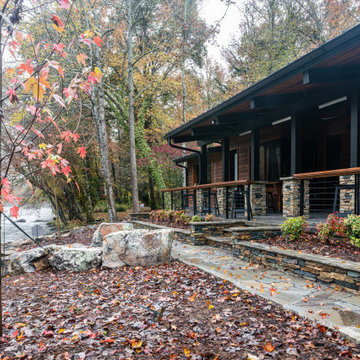
Expansive windows provide almost unbroken views of the Hiwassee river .
Immagine di un portico rustico di medie dimensioni e davanti casa con pavimentazioni in pietra naturale e un tetto a sbalzo
Immagine di un portico rustico di medie dimensioni e davanti casa con pavimentazioni in pietra naturale e un tetto a sbalzo
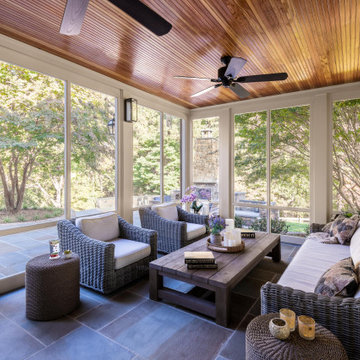
This screened in porch is just off the family room and is a cool place to relax on hot summer days. The porch is the transition space to the outdoor dining space and fireplace.
Photography: Keiana Photography’
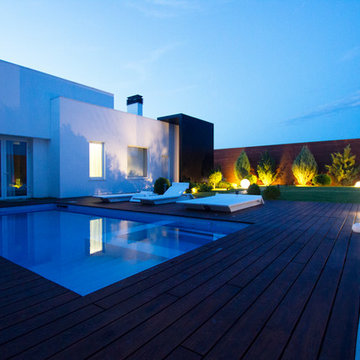
Foto di una piscina naturale minimal rettangolare di medie dimensioni e davanti casa con una vasca idromassaggio e piastrelle

“I am so pleased with all that you did in terms of design and execution.” // Dr. Charles Dinarello
•
Our client, Charles, envisioned a festive space for everyday use as well as larger parties, and through our design and attention to detail, we brought his vision to life and exceeded his expectations. The Campiello is a continuation and reincarnation of last summer’s party pavilion which abarnai constructed to cover and compliment the custom built IL-1beta table, a personalized birthday gift and centerpiece for the big celebration. The fresh new design includes; cedar timbers, Roman shades and retractable vertical shades, a patio extension, exquisite lighting, and custom trellises.
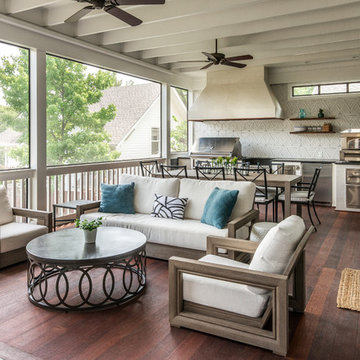
Photography: Garett + Carrie Buell of Studiobuell/ studiobuell.com
Esempio di un portico stile americano di medie dimensioni e dietro casa con pedane e un tetto a sbalzo
Esempio di un portico stile americano di medie dimensioni e dietro casa con pedane e un tetto a sbalzo

Ispirazione per un portico classico con piastrelle, un tetto a sbalzo e con illuminazione
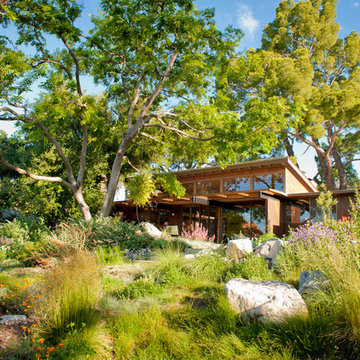
A vibrant meadow filled with California native foliage provides a beautiful view from the home.
Immagine di un grande giardino xeriscape minimalista esposto a mezz'ombra dietro casa in primavera con pavimentazioni in pietra naturale
Immagine di un grande giardino xeriscape minimalista esposto a mezz'ombra dietro casa in primavera con pavimentazioni in pietra naturale
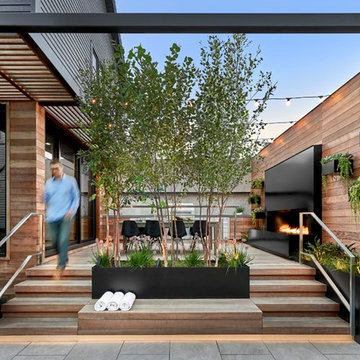
This open-air outdoor kitchen space was custom designed into four zones, including a spa terrace and pool, to provide entertainment for any kind of gathering.
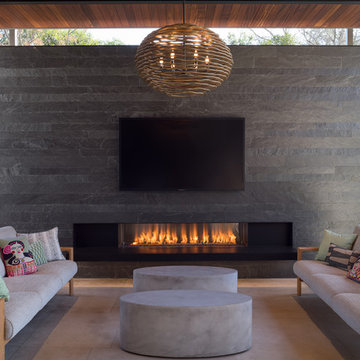
Photo Credit: Paul Bardagjy
Immagine di un patio o portico design di medie dimensioni e dietro casa con pavimentazioni in pietra naturale e un tetto a sbalzo
Immagine di un patio o portico design di medie dimensioni e dietro casa con pavimentazioni in pietra naturale e un tetto a sbalzo
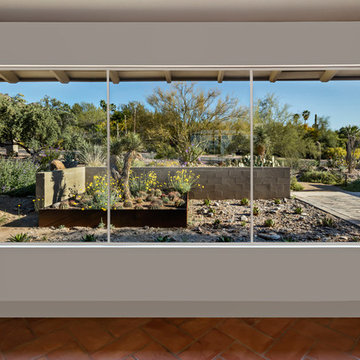
The renovation of this Mid-Century Ranch features the reintroduction of native plant species highlighted with steel planters, steppingstones, a ramada and small fountain.
Landscape Architect: Greey|Pickett
Architect: Clint Miller Architect
General Contractor: Sonora Sunset Construction
Landscape Contractor: West Point Landscaping
Photography: Steve Thompson
Esterni marroni, gialli - Foto e idee
9





