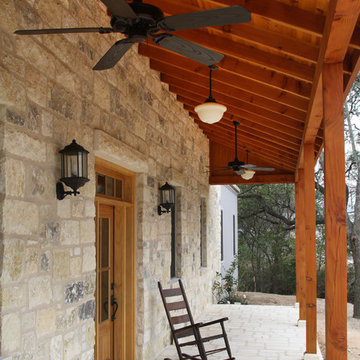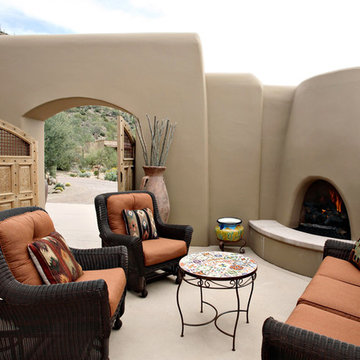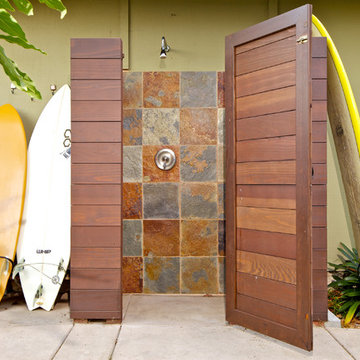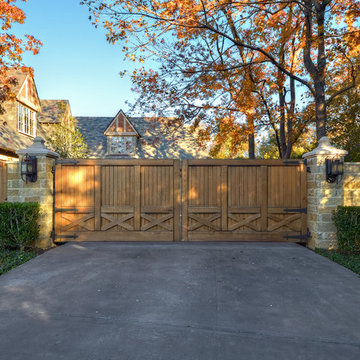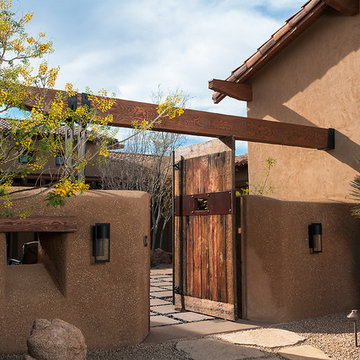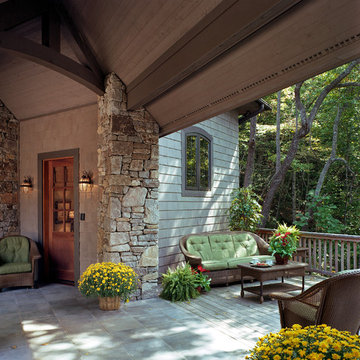Esterni marroni - Foto e idee
Filtra anche per:
Budget
Ordina per:Popolari oggi
1 - 20 di 24 foto
1 di 3
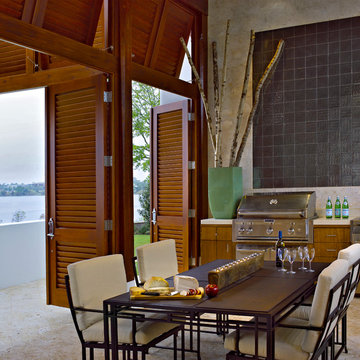
James Wilson
Foto di un patio o portico contemporaneo con un tetto a sbalzo
Foto di un patio o portico contemporaneo con un tetto a sbalzo
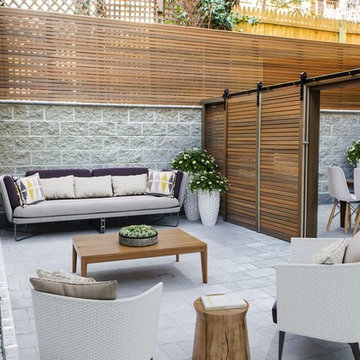
Esempio di un patio o portico nordico in cortile con un giardino in vaso e nessuna copertura
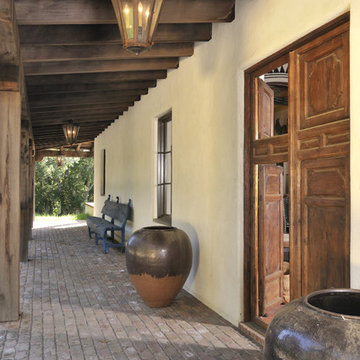
New spanish-hacienda style residence in La Honda, California.
Bernardo Grijalva Photography
Ispirazione per un portico american style
Ispirazione per un portico american style
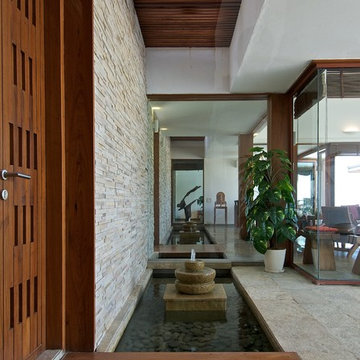
Sebastian Zachariah
Esempio di un giardino etnico in ombra davanti casa con fontane
Esempio di un giardino etnico in ombra davanti casa con fontane
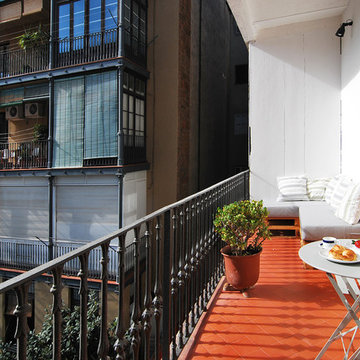
La terraza abierta al patio de manzana.
Ispirazione per un piccolo balcone d'appartamento mediterraneo con un tetto a sbalzo
Ispirazione per un piccolo balcone d'appartamento mediterraneo con un tetto a sbalzo

Donald Chapman, AIA,CMB
This unique project, located in Donalds, South Carolina began with the owners requesting three primary uses. First, it was have separate guest accommodations for family and friends when visiting their rural area. The desire to house and display collectible cars was the second goal. The owner’s passion of wine became the final feature incorporated into this multi use structure.
This Guest House – Collector Garage – Wine Cellar was designed and constructed to settle into the picturesque farm setting and be reminiscent of an old house that once stood in the pasture. The front porch invites you to sit in a rocker or swing while enjoying the surrounding views. As you step inside the red oak door, the stair to the right leads guests up to a 1150 SF of living space that utilizes varied widths of red oak flooring that was harvested from the property and installed by the owner. Guest accommodations feature two bedroom suites joined by a nicely appointed living and dining area as well as fully stocked kitchen to provide a self-sufficient stay.
Disguised behind two tone stained cement siding, cedar shutters and dark earth tones, the main level of the house features enough space for storing and displaying six of the owner’s automobiles. The collection is accented by natural light from the windows, painted wainscoting and trim while positioned on three toned speckled epoxy coated floors.
The third and final use is located underground behind a custom built 3” thick arched door. This climatically controlled 2500 bottle wine cellar is highlighted with custom designed and owner built white oak racking system that was again constructed utilizing trees that were harvested from the property in earlier years. Other features are stained concrete floors, tongue and grooved pine ceiling and parch coated red walls. All are accented by low voltage track lighting along with a hand forged wrought iron & glass chandelier that is positioned above a wormy chestnut tasting table. Three wooden generator wheels salvaged from a local building were installed and act as additional storage and display for wine as well as give a historical tie to the community, always prompting interesting conversations among the owner’s and their guests.
This all-electric Energy Star Certified project allowed the owner to capture all three desires into one environment… Three birds… one stone.
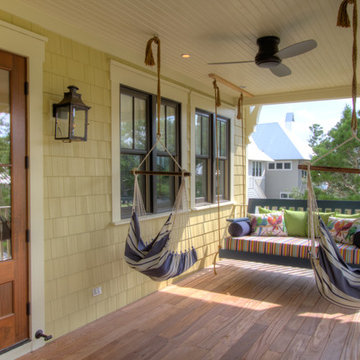
Navy Blue Porch Swing, Photography by Fletcher Isaacs,
Foto di un portico stile marino di medie dimensioni e davanti casa con pedane e un tetto a sbalzo
Foto di un portico stile marino di medie dimensioni e davanti casa con pedane e un tetto a sbalzo
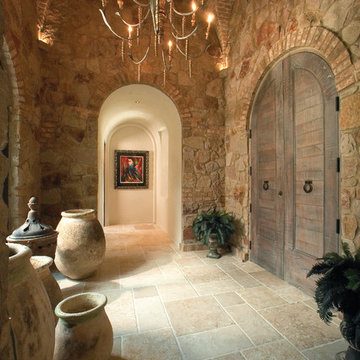
Esempio di un portico mediterraneo con un tetto a sbalzo e pavimentazioni in pietra naturale
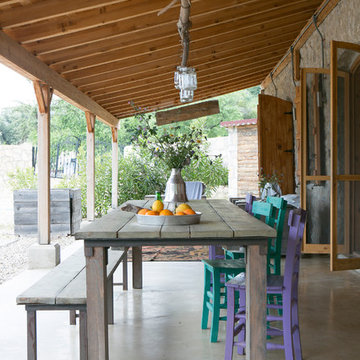
Anouk de Kleermaeker
Ispirazione per un patio o portico mediterraneo con un tetto a sbalzo
Ispirazione per un patio o portico mediterraneo con un tetto a sbalzo
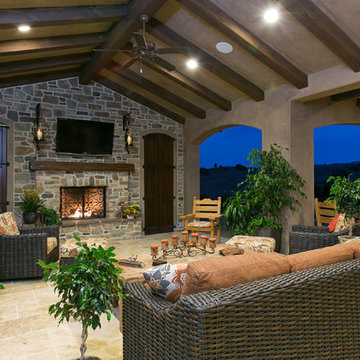
This outdoor veranda room is the perfect place to relax in the evening, complete with fireplace, outdoor television, dining area, and outdoor BBQ around the corner. Photo by FlashitFirst.com
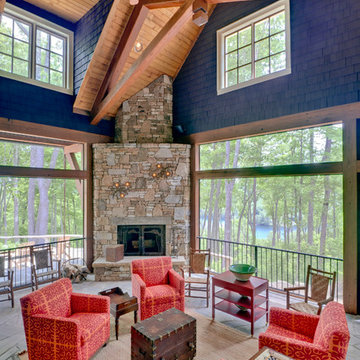
Jeff Miller Photography (www.mountainlens.com) This project affectionately named "Casa Melanzana" (melanzana is Italian for "eggplant" referencing the purple exterior siding color) is a 9,500 sf estate comprised of guest house, main house, and garage. Quantum provided a myriad of Signature Series Windows, and Single and Double Hinged Doors in Sapele with a natural light finish.
Signature Series Windows feature back to back mullions, 1 1/8” muntins and subsills with 6” legs beyond side jambs. True divided lites are found throughout all windows and doors. The push-out sashes have oil rubbed bronze Bronze Craft handle and strike hardware, and four bar stainless steel friction hinges. Window details were specified with interior ovolo sticking and exterior ovolo glazing stops. Sash weather-stripping is bronze.
Wood framed insect screens are interior inswing and removable, with overlay hinges, ball catches and brass knobs finished to match sash fasteners.
The doors throughout this project are complete with Stanley full mortise butt hinges, with 4½” x 4 ½” square corners in a dark oil rubbed bronze, and Sapele door sills. All product glass is Cardinal LoE2-272 with Black Edgetech SuperSpacers.
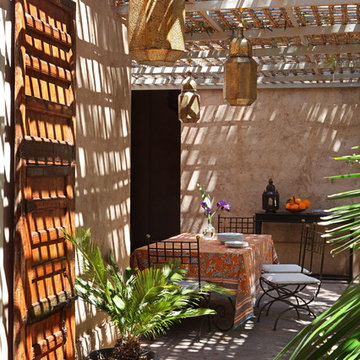
Asier Rua
Foto di un patio o portico mediterraneo nel cortile laterale con un giardino in vaso, lastre di cemento e una pergola
Foto di un patio o portico mediterraneo nel cortile laterale con un giardino in vaso, lastre di cemento e una pergola
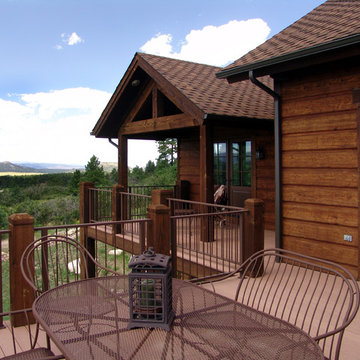
This is a residence in Larkspure, Colorado. Photo by Keith Clark
Idee per un portico chic con pedane
Idee per un portico chic con pedane
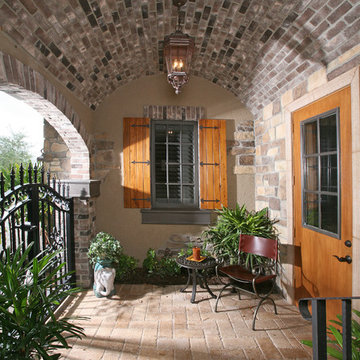
Photography by Tom Harper
Immagine di un patio o portico mediterraneo con pavimentazioni in pietra naturale e un tetto a sbalzo
Immagine di un patio o portico mediterraneo con pavimentazioni in pietra naturale e un tetto a sbalzo
Esterni marroni - Foto e idee
1





