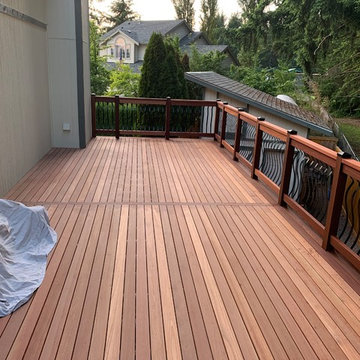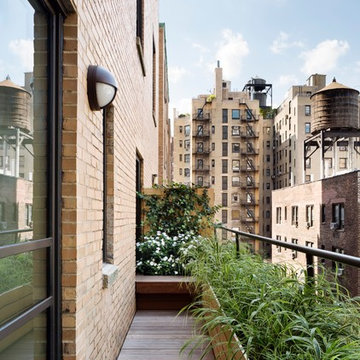Esterni marroni - Foto e idee
Filtra anche per:
Budget
Ordina per:Popolari oggi
101 - 120 di 2.165 foto
1 di 3
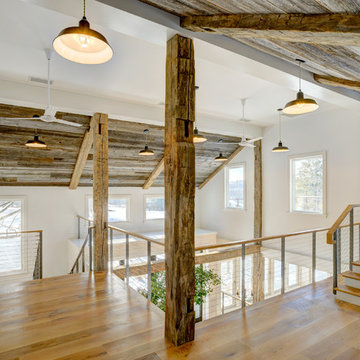
Keuka Studios, inc. - Cable Railing and Stair builder,
Whetstone Builders, Inc. - GC,
James Dixon - Architect,
Kast Photographic - Photography
Ispirazione per un balcone country con parapetto in cavi
Ispirazione per un balcone country con parapetto in cavi
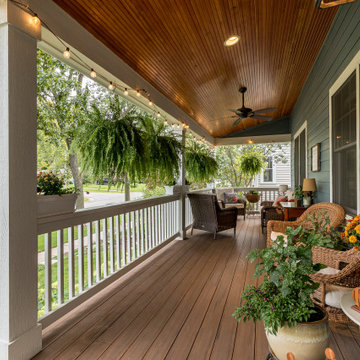
Immagine di un portico tradizionale davanti casa con pavimentazioni in cemento, un tetto a sbalzo e parapetto in legno

waterfront outdoor dining
Immagine di una terrazza costiera di medie dimensioni, nel cortile laterale e a piano terra con una pergola, parapetto in cavi e con illuminazione
Immagine di una terrazza costiera di medie dimensioni, nel cortile laterale e a piano terra con una pergola, parapetto in cavi e con illuminazione
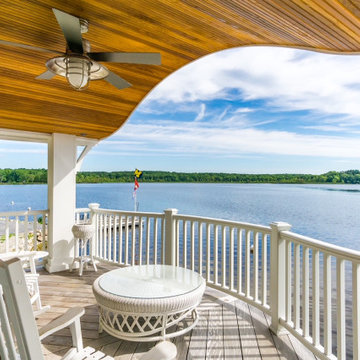
Immagine di un balcone costiero con un tetto a sbalzo, parapetto in legno e con illuminazione

Quick facelift of front porch and entryway in the Houston Heights to welcome in the warmer Spring weather.
Idee per un piccolo portico american style davanti casa con pedane, un parasole e parapetto in legno
Idee per un piccolo portico american style davanti casa con pedane, un parasole e parapetto in legno
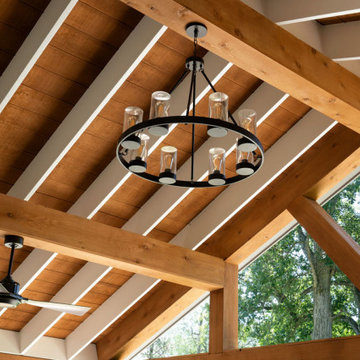
Idee per un portico stile rurale davanti casa con lastre di cemento, un tetto a sbalzo e parapetto in legno
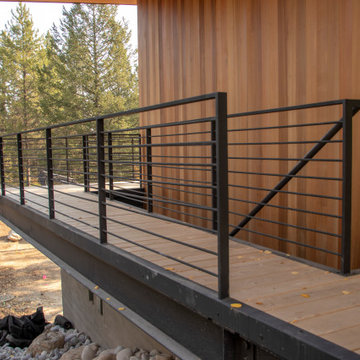
This Mountain Retreat was wrapped in steel. From the trim on the porch to the driveway retaining wall it is like a cool steel hug. The Deck Rail was crafted out of tube steel and fabricated in the shop and assembled in large sections in the field. The deck facia was cut out of 10ga steel and wrapped around the edge of the porch to give it a finished look. The Driveway retaining wall was fabricated out of 3/8” steel and fastened together. The ¼” deck planter box was fabricated with no bottom so the drip system can drain. All in all this Beautiful Mountain Retreat is a steel workers dream.
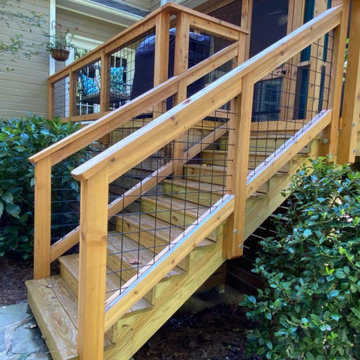
Instead of updating the deck railing infill using pressure-treated wood, the homeowners chose galvanized livestock panels. These panels are also sometimes referred to as “hog wire” panels and are an up-and-coming design element many savvy homeowners are integrating into their outdoor living spaces.
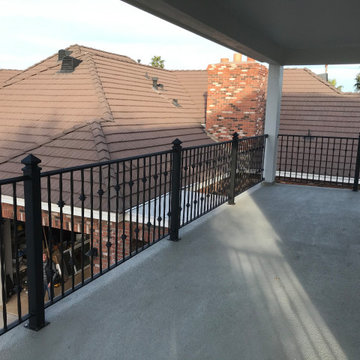
We installed this wrought iron railing to enclose a home's second-floor patio/balcony. The wrought iron adds a stylish look while also enhancing safety.
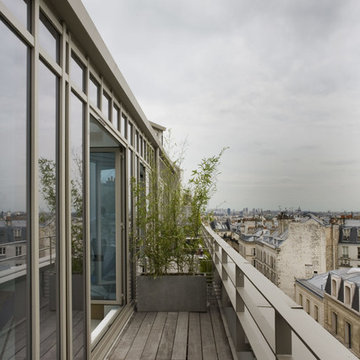
Olivier Chabaud
Immagine di un piccolo balcone industriale con nessuna copertura e parapetto in metallo
Immagine di un piccolo balcone industriale con nessuna copertura e parapetto in metallo
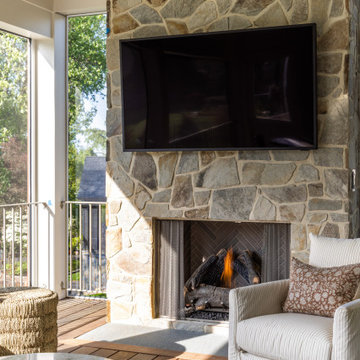
In this transitional home, a screened porch flanks the living room. A glass nana wall allows for indoor/ outdoor entertaining.
Immagine di un portico di medie dimensioni e dietro casa con un portico chiuso, pedane, un tetto a sbalzo e parapetto in metallo
Immagine di un portico di medie dimensioni e dietro casa con un portico chiuso, pedane, un tetto a sbalzo e parapetto in metallo
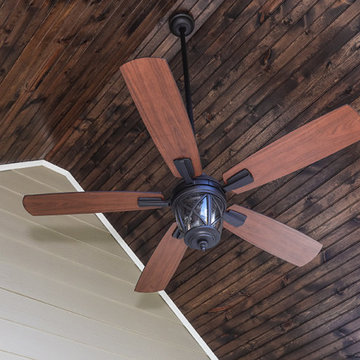
Avalon Screened Porch Addition and Shower Repair
Idee per un portico classico di medie dimensioni e dietro casa con un portico chiuso, lastre di cemento, un tetto a sbalzo e parapetto in legno
Idee per un portico classico di medie dimensioni e dietro casa con un portico chiuso, lastre di cemento, un tetto a sbalzo e parapetto in legno
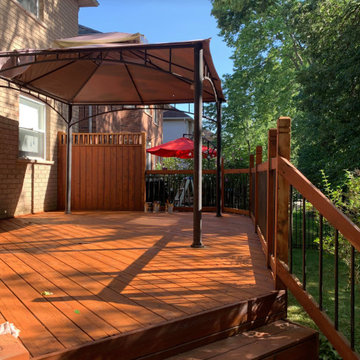
Washed, sanded and stained the deck to restore this outdoor living space. With a deck refresh it is more likely to last longer and get used more!
Foto di una piccola terrazza moderna dietro casa e a piano terra con parapetto in materiali misti
Foto di una piccola terrazza moderna dietro casa e a piano terra con parapetto in materiali misti
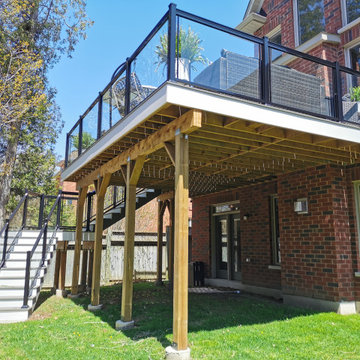
Foto di una grande terrazza dietro casa e al primo piano con parapetto in vetro
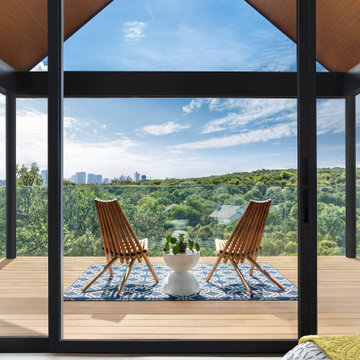
Esempio di una terrazza contemporanea al primo piano con parapetto in vetro
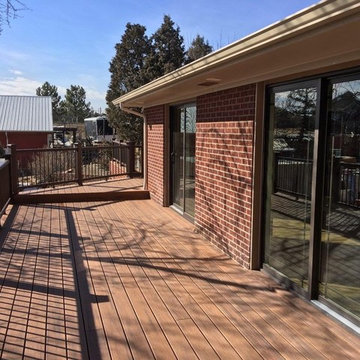
Foto di una grande terrazza tradizionale dietro casa e al primo piano con nessuna copertura e parapetto in materiali misti
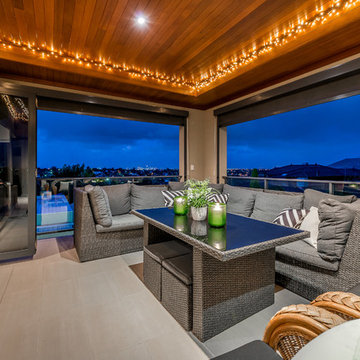
Esempio di un balcone design con un tetto a sbalzo, parapetto in vetro e con illuminazione
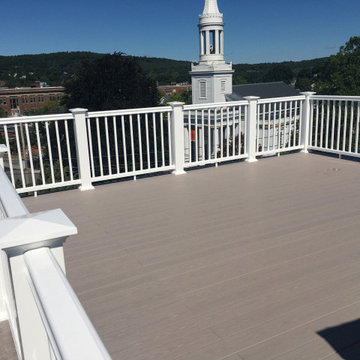
Condo roof deck
Idee per una grande terrazza chic sul tetto e sul tetto con parapetto in materiali misti
Idee per una grande terrazza chic sul tetto e sul tetto con parapetto in materiali misti
Esterni marroni - Foto e idee
6





