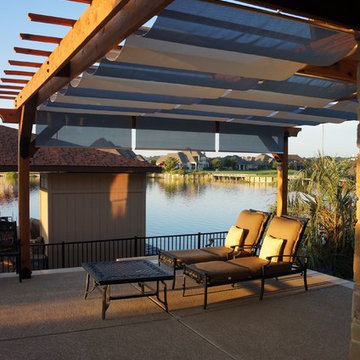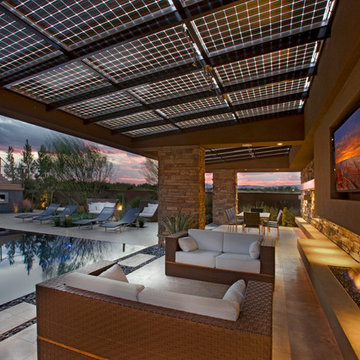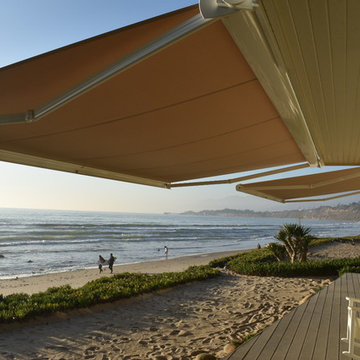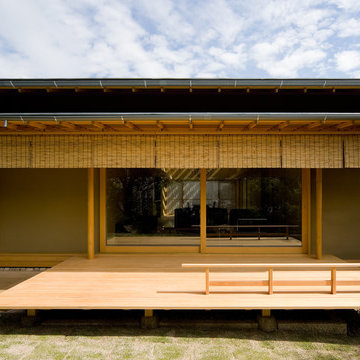Esterni marroni con un parasole - Foto e idee
Filtra anche per:
Budget
Ordina per:Popolari oggi
61 - 80 di 1.071 foto
1 di 3
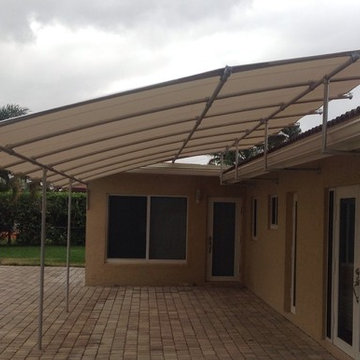
Eclipse Awning uses Gator Shield Galvanized Tubing and can be painted to match any color. The Fabric Top is Weather Max 80, Sewn with Tenara rot proof HDPE thread. The frame is designed to be assembled onsite with no welding and the fabric can be easily removed if storms are threatening or for winter to allow thermal heating.
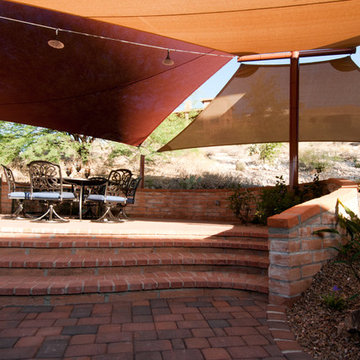
This was a unique remodel project of a crowded backyard. The customers requested shade, screening from the uphill neighbors and a usable entertaining space all while working to integrate a suitable habitat for their desert tortoises. Unique elements include extensive shade sails, a waterfall with integrated tortoise beach, tortoise caves, tortoise friendly plantings, and a complete integrated landscape sound system.
Roni Ziemba, www.ziembaphoto.com
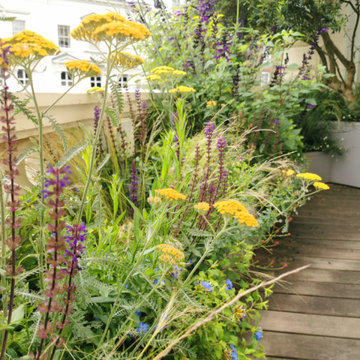
A naturalistic planting scheme for a roof terrace in Notting Hill. The drought tolerant planting provides year round interest and is a fantastic source of food for pollinators.
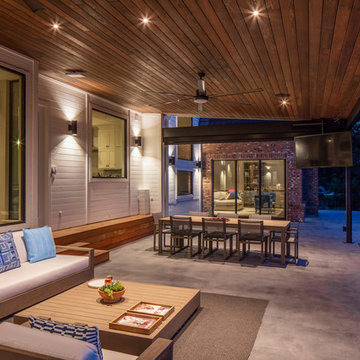
photography by Tre Dunham 2018
Immagine di un grande portico design dietro casa con lastre di cemento e un parasole
Immagine di un grande portico design dietro casa con lastre di cemento e un parasole
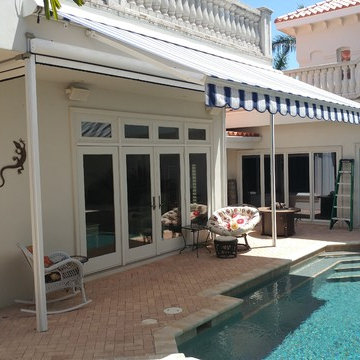
Ispirazione per un grande patio o portico tropicale dietro casa con pavimentazioni in mattoni e un parasole
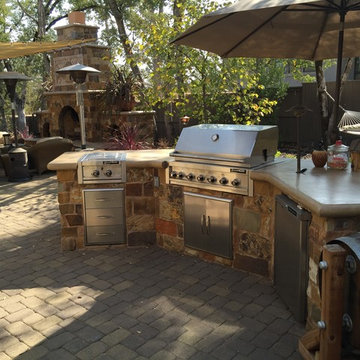
Foto di un grande patio o portico stile rurale dietro casa con pavimentazioni in mattoni e un parasole
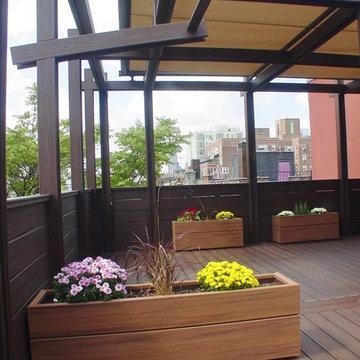
NYC Rooftop Terrace Deck with Custom Planters, Pergola and Retractable Shade Awning-SpaceformDBI.com Video showing shade awning operating can be seen @ http://youtu.be/1sVpsFCTrK0
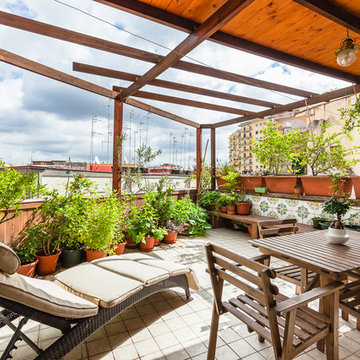
Diego Barone Lumaga
Ispirazione per un balcone mediterraneo di medie dimensioni con un parasole, parapetto in legno e un giardino in vaso
Ispirazione per un balcone mediterraneo di medie dimensioni con un parasole, parapetto in legno e un giardino in vaso
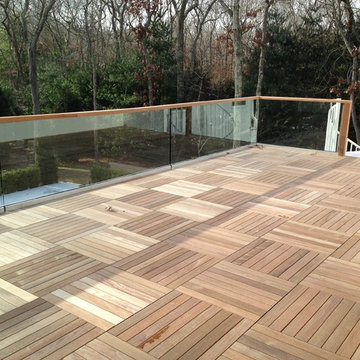
new york roofscapes, inc
Idee per un'ampia terrazza minimal sul tetto con un parasole
Idee per un'ampia terrazza minimal sul tetto con un parasole
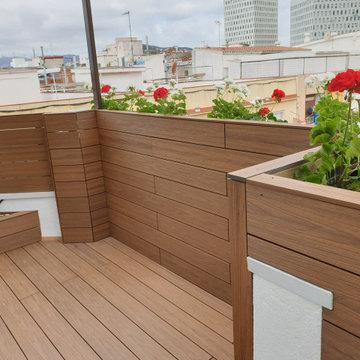
Instalación de madera tecnológica en gran parte de esta pequeña terraza. Tarima tecnológica en el suelo en las paredes y una pequeña jardinera
Foto di una piccola terrazza moderna sul tetto con un parasole
Foto di una piccola terrazza moderna sul tetto con un parasole
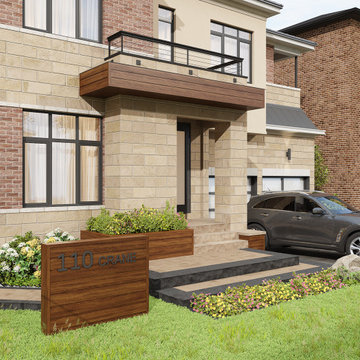
Refresh of the existing curb appeal that included resurfacing of existing concrete porch, landscaping, built-in planters, extension of porch canopy, addition of decorative fence and path to the back of the backyard.
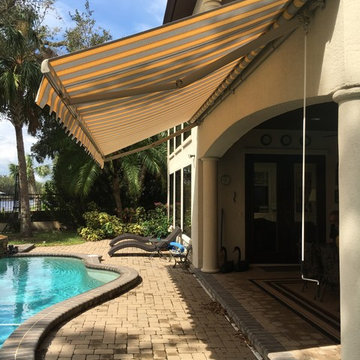
Immagine di un patio o portico mediterraneo di medie dimensioni e dietro casa con pavimentazioni in mattoni e un parasole
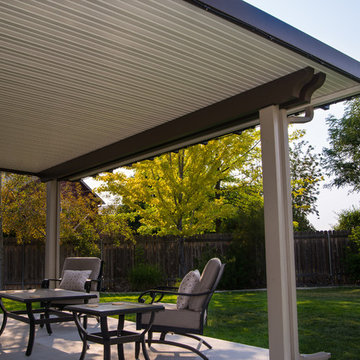
This MOCKWOOD solid patio cover will provide shade and protection from the elements all year long.
Immagine di un patio o portico american style di medie dimensioni e dietro casa con un parasole
Immagine di un patio o portico american style di medie dimensioni e dietro casa con un parasole
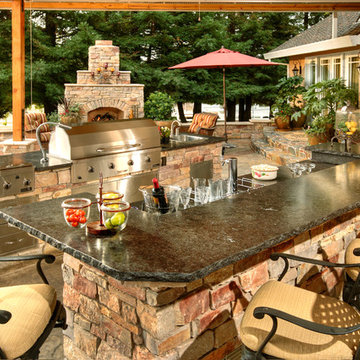
We manufacture custom-built cabinets for outdoor kitchen islands, fire pits, fire tables. Our in-house stainless steel line for storage solutions (doors, drawers, trash, LP tank holders etc.) is considered one of the best in the luxury market segment.
Galaxy Outdoor is a privately owned and operated company. Founded on the premise of providing unique designs and superior products to create your own personalized outdoor entertaining areas. In maintaining this commitment to deliver exclusive quality, all items used in the manufacturing of the Galaxy Outdoor product line are 100% made in the USA.
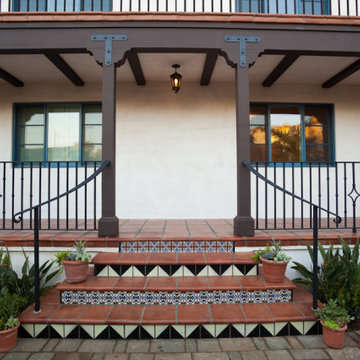
Idee per un portico mediterraneo davanti casa con piastrelle, un parasole e parapetto in metallo
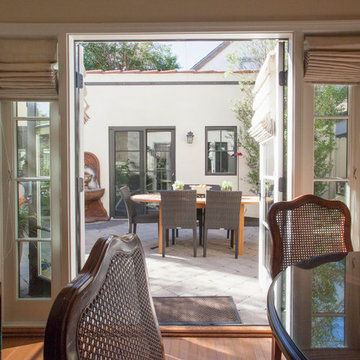
We were excited when the homeowners of this project approached us to help them with their whole house remodel as this is a historic preservation project. The historical society has approved this remodel. As part of that distinction we had to honor the original look of the home; keeping the façade updated but intact. For example the doors and windows are new but they were made as replicas to the originals. The homeowners were relocating from the Inland Empire to be closer to their daughter and grandchildren. One of their requests was additional living space. In order to achieve this we added a second story to the home while ensuring that it was in character with the original structure. The interior of the home is all new. It features all new plumbing, electrical and HVAC. Although the home is a Spanish Revival the homeowners style on the interior of the home is very traditional. The project features a home gym as it is important to the homeowners to stay healthy and fit. The kitchen / great room was designed so that the homewoners could spend time with their daughter and her children. The home features two master bedroom suites. One is upstairs and the other one is down stairs. The homeowners prefer to use the downstairs version as they are not forced to use the stairs. They have left the upstairs master suite as a guest suite.
Enjoy some of the before and after images of this project:
http://www.houzz.com/discussions/3549200/old-garage-office-turned-gym-in-los-angeles
http://www.houzz.com/discussions/3558821/la-face-lift-for-the-patio
http://www.houzz.com/discussions/3569717/la-kitchen-remodel
http://www.houzz.com/discussions/3579013/los-angeles-entry-hall
http://www.houzz.com/discussions/3592549/exterior-shots-of-a-whole-house-remodel-in-la
http://www.houzz.com/discussions/3607481/living-dining-rooms-become-a-library-and-formal-dining-room-in-la
http://www.houzz.com/discussions/3628842/bathroom-makeover-in-los-angeles-ca
http://www.houzz.com/discussions/3640770/sweet-dreams-la-bedroom-remodels
Exterior: Approved by the historical society as a Spanish Revival, the second story of this home was an addition. All of the windows and doors were replicated to match the original styling of the house. The roof is a combination of Gable and Hip and is made of red clay tile. The arched door and windows are typical of Spanish Revival. The home also features a Juliette Balcony and window.
Library / Living Room: The library offers Pocket Doors and custom bookcases.
Powder Room: This powder room has a black toilet and Herringbone travertine.
Kitchen: This kitchen was designed for someone who likes to cook! It features a Pot Filler, a peninsula and an island, a prep sink in the island, and cookbook storage on the end of the peninsula. The homeowners opted for a mix of stainless and paneled appliances. Although they have a formal dining room they wanted a casual breakfast area to enjoy informal meals with their grandchildren. The kitchen also utilizes a mix of recessed lighting and pendant lights. A wine refrigerator and outlets conveniently located on the island and around the backsplash are the modern updates that were important to the homeowners.
Master bath: The master bath enjoys both a soaking tub and a large shower with body sprayers and hand held. For privacy, the bidet was placed in a water closet next to the shower. There is plenty of counter space in this bathroom which even includes a makeup table.
Staircase: The staircase features a decorative niche
Upstairs master suite: The upstairs master suite features the Juliette balcony
Outside: Wanting to take advantage of southern California living the homeowners requested an outdoor kitchen complete with retractable awning. The fountain and lounging furniture keep it light.
Home gym: This gym comes completed with rubberized floor covering and dedicated bathroom. It also features its own HVAC system and wall mounted TV.
Esterni marroni con un parasole - Foto e idee
4





