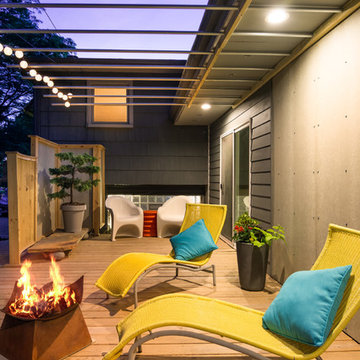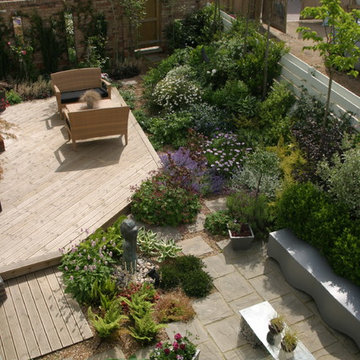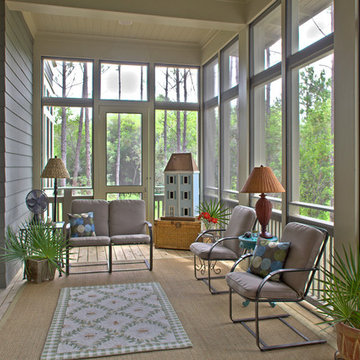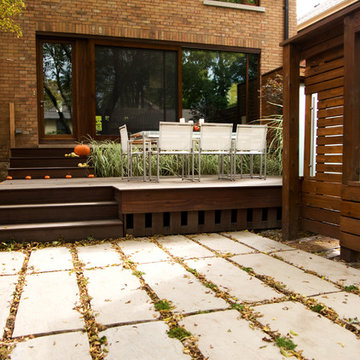Esterni marroni con pedane - Foto e idee
Filtra anche per:
Budget
Ordina per:Popolari oggi
21 - 40 di 4.829 foto
1 di 3
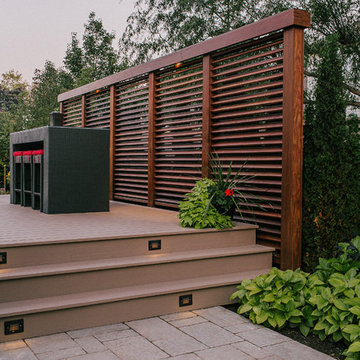
Custom composite deck and Ipe South American Hardwood privacy screen with landscape lighting.
Esempio di un giardino chic esposto a mezz'ombra di medie dimensioni e dietro casa con pedane
Esempio di un giardino chic esposto a mezz'ombra di medie dimensioni e dietro casa con pedane
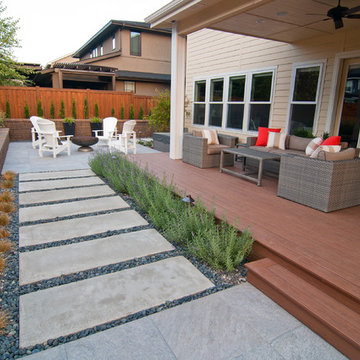
Belgard porcelain pavers, Timbertech deck with a Alumawood shade structure, concrete stepping stones with Black Mexican Beach Pebbles, rock flower beds and raised planter
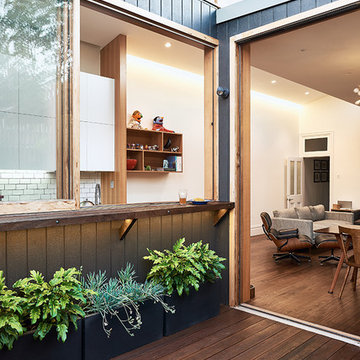
New indoor/outdoor space, opening onto kitchen. Fiona Susanto
Idee per un piccolo patio o portico minimal in cortile con un giardino in vaso, pedane e nessuna copertura
Idee per un piccolo patio o portico minimal in cortile con un giardino in vaso, pedane e nessuna copertura

Renovated outdoor patio with new flooring, furnishings upholstery, pass through window, and skylight. Design by Petrie Point Interior Design.
Lorin Klaris Photography
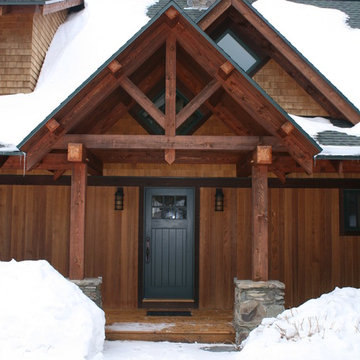
Esempio di un portico stile rurale di medie dimensioni e davanti casa con pedane e un tetto a sbalzo
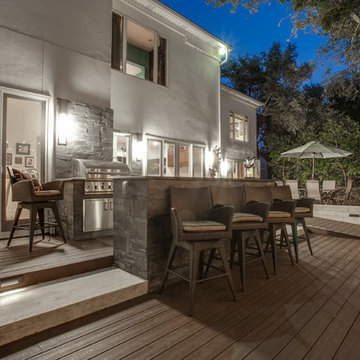
At 35+ years, this Ft Worth lake-home is wearing it’s age very well. To freshen up the surrounding landscaping and supporting elements, our clients dreamed of an avant garde look for both the front and backyard outdoor living space that tied together. One Specialty designed a re-imagined driveway, address monument, welcoming area and Xeriscape landscaping for the front. We constructed a multi-level deck made with Trex, complete with an outdoor kitchen and outdoor bar in the backyard, resulting in multiple vignettes for entertaining which are fully wheelchair accessible.
To see before photos and more information on this project: http://www.onespecialty.com/lake-retreat/
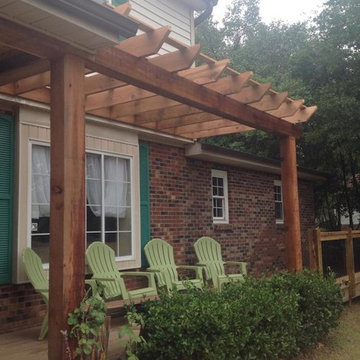
Esempio di un grande patio o portico american style dietro casa con fontane, pedane e una pergola

Frameless Pool fence and glass doors designed and installed by Frameless Impressions
Esempio di una piccola piscina monocorsia minimalista rettangolare dietro casa con pedane
Esempio di una piccola piscina monocorsia minimalista rettangolare dietro casa con pedane
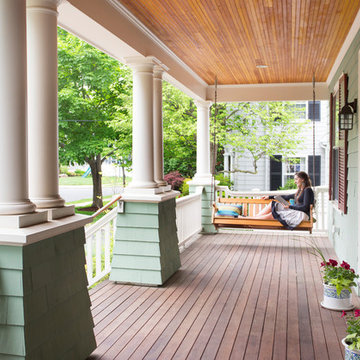
Situated in a neighborhood of grand Victorians, this shingled Foursquare home seemed like a bit of a wallflower with its plain façade. The homeowner came to Cummings Architects hoping for a design that would add some character and make the house feel more a part of the neighborhood.
The answer was an expansive porch that runs along the front façade and down the length of one side, providing a beautiful new entrance, lots of outdoor living space, and more than enough charm to transform the home’s entire personality. Designed to coordinate seamlessly with the streetscape, the porch includes many custom details including perfectly proportioned double columns positioned on handmade piers of tiered shingles, mahogany decking, and a fir beaded ceiling laid in a pattern designed specifically to complement the covered porch layout. Custom designed and built handrails bridge the gap between the supporting piers, adding a subtle sense of shape and movement to the wrap around style.
Other details like the crown molding integrate beautifully with the architectural style of the home, making the porch look like it’s always been there. No longer the wallflower, this house is now a lovely beauty that looks right at home among its majestic neighbors.
Photo by Eric Roth
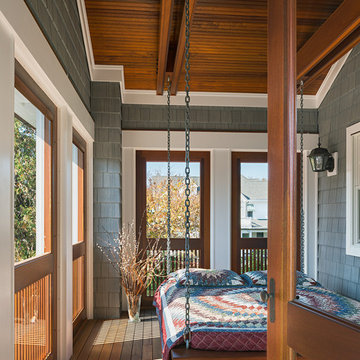
Sleeping Porch
Sam Oberter Photography
Immagine di un grande portico classico dietro casa con pedane, un tetto a sbalzo e un portico chiuso
Immagine di un grande portico classico dietro casa con pedane, un tetto a sbalzo e un portico chiuso
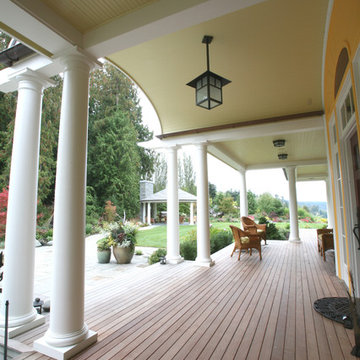
Main front porch looking out over yard and gazebo beyond
Jed Miller
Immagine di un grande portico classico davanti casa con pedane e un tetto a sbalzo
Immagine di un grande portico classico davanti casa con pedane e un tetto a sbalzo
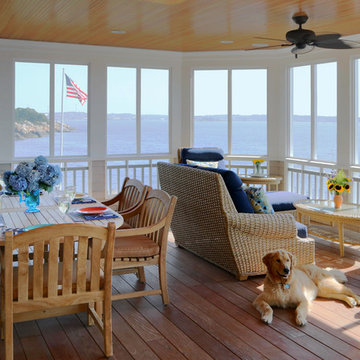
At the far end of the deck, a three season room was added off of the living room, providing a shady respite for dining and relaxing. This room features built in cabinetry to store off season screens or glass panels, as well as outdoor dining wear. A Douglas Fir ceiling is finished with a marine varnish for a nautical look.
Above the three season room, a roof deck was added off of the master bedroom suite providing private, serene adult space.
Eric Roth Photography
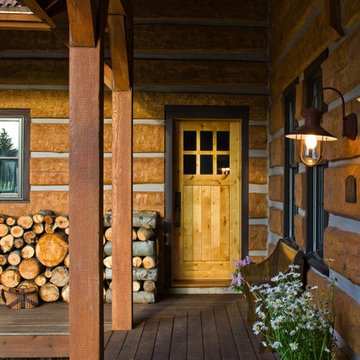
Photos by JK Lawrence, Courtesy Buccellato Design, LLC
Idee per un portico stile rurale con pedane e un tetto a sbalzo
Idee per un portico stile rurale con pedane e un tetto a sbalzo
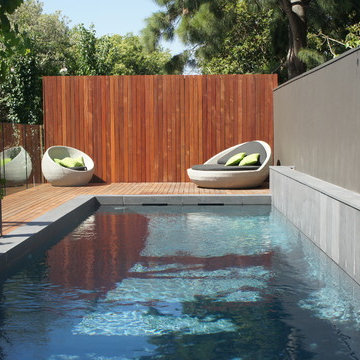
A Neptune Pools Original design
Courtyard pool constructed out of ground in deck with timber screen
Esempio di una piscina monocorsia contemporanea rettangolare di medie dimensioni con pedane
Esempio di una piscina monocorsia contemporanea rettangolare di medie dimensioni con pedane
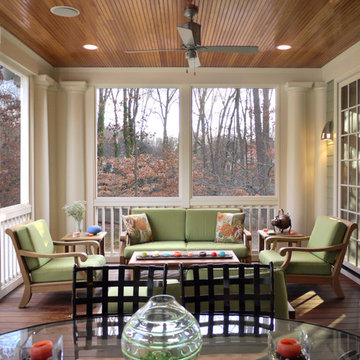
The traditional screen porch with stained bead board ceiling ties into the traditional aesthetic of the main house.
Idee per un portico tradizionale con pedane, un tetto a sbalzo e un portico chiuso
Idee per un portico tradizionale con pedane, un tetto a sbalzo e un portico chiuso
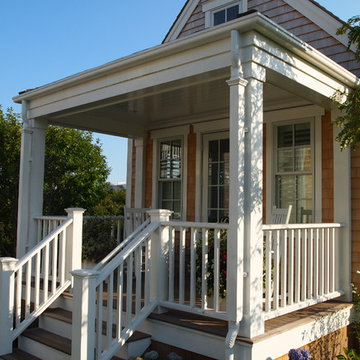
Architecture:Chip Webster Architecture
Interiors: Kathleen Hay
Ispirazione per un portico vittoriano davanti casa e di medie dimensioni con pedane e un tetto a sbalzo
Ispirazione per un portico vittoriano davanti casa e di medie dimensioni con pedane e un tetto a sbalzo
Esterni marroni con pedane - Foto e idee
2





