Esterni marroni con pavimentazioni in cemento - Foto e idee
Filtra anche per:
Budget
Ordina per:Popolari oggi
61 - 80 di 7.377 foto
1 di 3
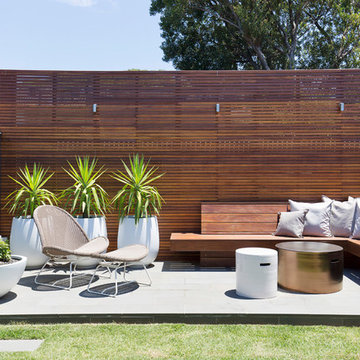
A newly renovated terrace in St Peters needed the final touches to really make this house a home, and one that was representative of it’s colourful owner. This very energetic and enthusiastic client definitely made the project one to remember.
With a big brief to highlight the clients love for fashion, a key feature throughout was her personal ‘rock’ style. Pops of ‘rock' are found throughout and feature heavily in the luxe living areas with an entire wall designated to the clients icons including a lovely photograph of the her parents. The clients love for original vintage elements made it easy to style the home incorporating many of her own pieces. A custom vinyl storage unit finished with a Carrara marble top to match the new coffee tables, side tables and feature Tom Dixon bedside sconces, specifically designed to suit an ongoing vinyl collection.
Along with clever storage solutions, making sure the small terrace house could accommodate her large family gatherings was high on the agenda. We created beautifully luxe details to sit amongst her items inherited which held strong sentimental value, all whilst providing smart storage solutions to house her curated collections of clothes, shoes and jewellery. Custom joinery was introduced throughout the home including bespoke bed heads finished in luxurious velvet and an excessive banquette wrapped in white Italian leather. Hidden shoe compartments are found in all joinery elements even below the banquette seating designed to accommodate the clients extended family gatherings.
Photographer: Simon Whitbread
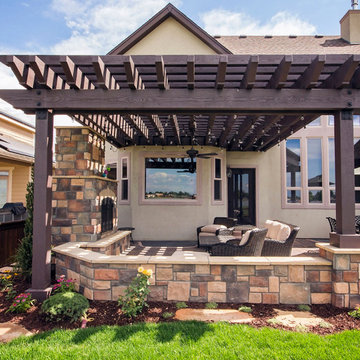
Esempio di un patio o portico mediterraneo di medie dimensioni e dietro casa con pavimentazioni in cemento, una pergola e un caminetto
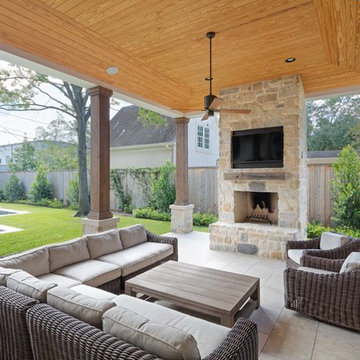
Esempio di un patio o portico tradizionale di medie dimensioni e dietro casa con pavimentazioni in cemento e un tetto a sbalzo
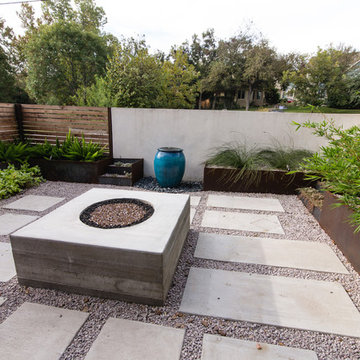
This duplex has a very modern aesthetic with focuses on clean lines and metal accents. However, the front courtyard was undeveloped and uninviting. We worked with the client to tie the courtyard and the property together by adding clean, monochromatic details with a heavy focus on texture.
The main goal of this project was to add a low-maintenance outdoor living space that was an extension of the home. The small space and harsh sun exposure limited the plant pallet, but we were able to use lush plant material to maximize the space. A monochromatic pallet makes for a perfect backdrop for focal points and key pieces. The circular fire-pit was used to break up the 90 degree angles of the space, and also played off the round pottery.
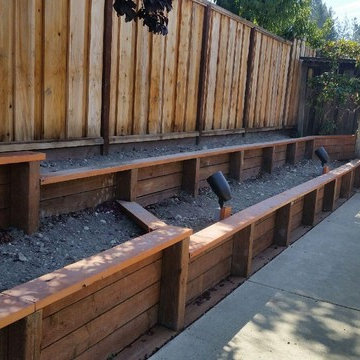
Ispirazione per un giardino stile rurale esposto in pieno sole di medie dimensioni e dietro casa con un muro di contenimento e pavimentazioni in cemento
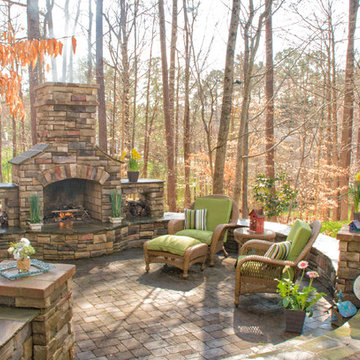
Project Goals:
-Expand Kitchen & Create mudroom / Friend entry
-Create Patio & Outdoor Living
-Connect Kitchen Addition to Patio with a covered porch & built-in grilling area
-Extend Driveway
This outdoor living room constructed of pavers & accented with natural stone make the coming of spring eventful! The warmth of the wood burning fireplace and stone hearth embrace the space and provide varied seating opportunities for intimate activities such as bird watching and for entertaining.
Snapshots of Grace
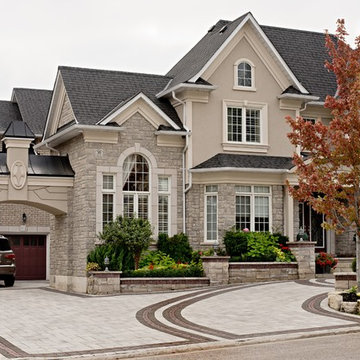
Esempio di un grande vialetto d'ingresso chic davanti casa con un muro di contenimento e pavimentazioni in cemento
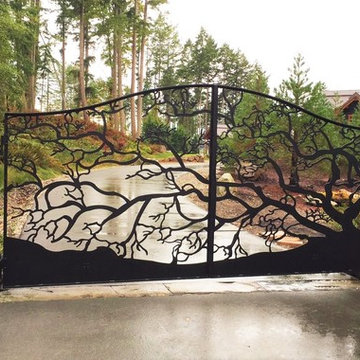
Driveway Gates are often the first thing someone will notice as they approach your property. A beautifully designed Gate will compliment your home and landscape while adding value and security to your property.
Our Driveway Gates are custom designed and fabricated to fit the space in which it was intended, and are welded together to create a solid Gate you can enjoy for years to come!
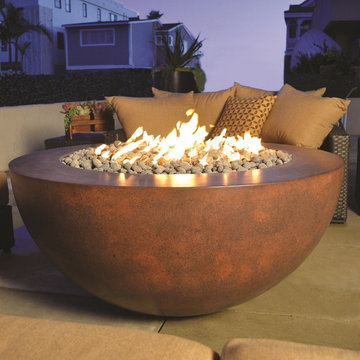
Creating an outdoor space you can enjoy year round day and night. This Legacy Round Fir Bowl is made from GFRC, so it's fairly lightweight.
Idee per un giardino moderno in ombra di medie dimensioni e dietro casa in autunno con un focolare e pavimentazioni in cemento
Idee per un giardino moderno in ombra di medie dimensioni e dietro casa in autunno con un focolare e pavimentazioni in cemento
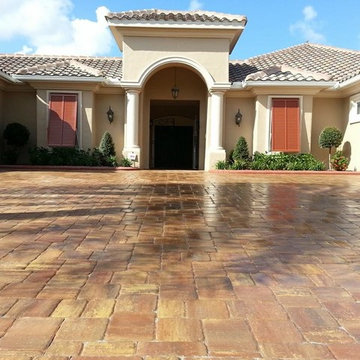
Tremron Autumn Blend Mega Old Town Paver Driveway
Idee per un patio o portico mediterraneo di medie dimensioni e davanti casa con pavimentazioni in cemento e nessuna copertura
Idee per un patio o portico mediterraneo di medie dimensioni e davanti casa con pavimentazioni in cemento e nessuna copertura
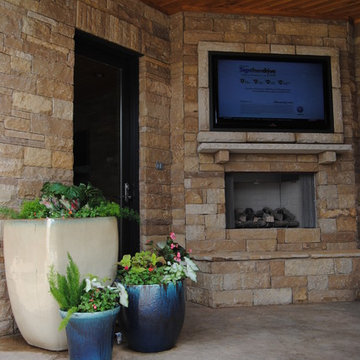
Immagine di un portico chic di medie dimensioni e dietro casa con un focolare, pavimentazioni in cemento e un tetto a sbalzo
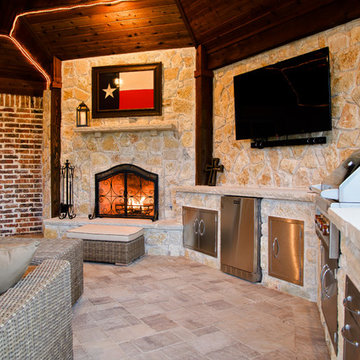
Dallas Outdoor Kitchens, LLC
Foto di un patio o portico rustico di medie dimensioni e dietro casa con pavimentazioni in cemento e un gazebo o capanno
Foto di un patio o portico rustico di medie dimensioni e dietro casa con pavimentazioni in cemento e un gazebo o capanno
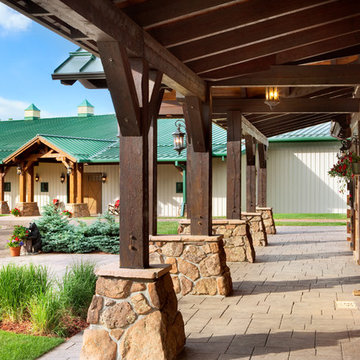
This project was designed to accommodate the client’s wish to have a traditional and functional barn that could also serve as a backdrop for social and corporate functions. Several years after it’s completion, this has become just the case as the clients routinely host everything from fundraisers to cooking demonstrations to political functions in the barn and outdoor spaces. In addition to the barn, Axial Arts designed an indoor arena, cattle & hay barn, and a professional grade equipment workshop with living quarters above it. The indoor arena includes a 100′ x 200′ riding arena as well as a side space that includes bleacher space for clinics and several open rail stalls. The hay & cattle barn is split level with 3 bays on the top level that accommodates tractors and front loaders as well as a significant tonnage of hay. The lower level opens to grade below with cattle pens and equipment for breeding and calving. The cattle handling systems and stocks both outside and inside were designed by Temple Grandin- renowned bestselling author, autism activist, and consultant to the livestock industry on animal behavior. This project was recently featured in Cowboy & Indians Magazine. As the case with most of our projects, Axial Arts received this commission after being recommended by a past client.
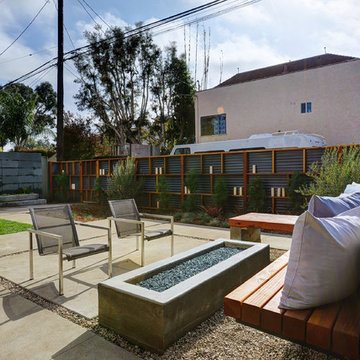
Foto di un patio o portico minimal dietro casa con un focolare, pavimentazioni in cemento e nessuna copertura
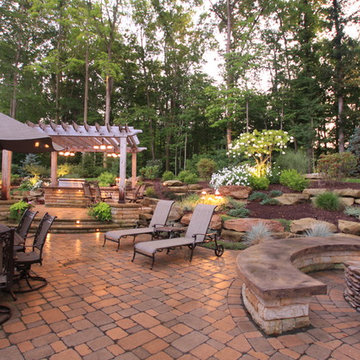
Rear patio- layouts and design by Bob Oster of Green Source.
Idee per un patio o portico chic di medie dimensioni e dietro casa con un focolare, pavimentazioni in cemento e una pergola
Idee per un patio o portico chic di medie dimensioni e dietro casa con un focolare, pavimentazioni in cemento e una pergola
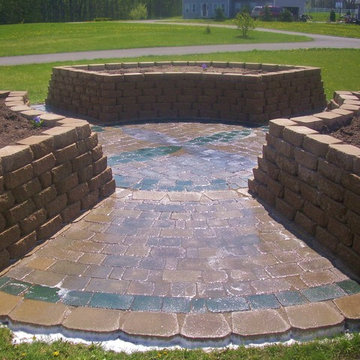
Brent Langley
Ispirazione per un patio o portico contemporaneo di medie dimensioni e davanti casa con pavimentazioni in cemento e nessuna copertura
Ispirazione per un patio o portico contemporaneo di medie dimensioni e davanti casa con pavimentazioni in cemento e nessuna copertura
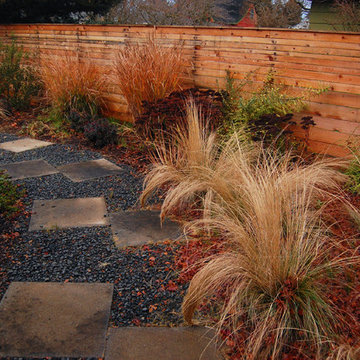
The horizontal cedar fence was installed with a staggered pattern without any repeating seams. This makes for a more difficult installation than a typical panel fence, but the results speak for itself: continuous uninterrupted lines. Photo: James Wilson
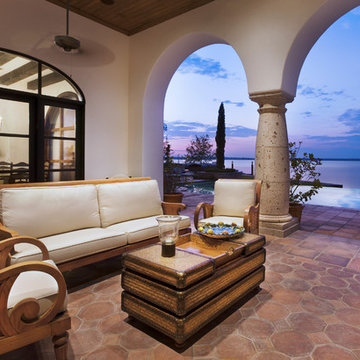
California Spanish
Idee per un patio o portico mediterraneo con pavimentazioni in cemento e un tetto a sbalzo
Idee per un patio o portico mediterraneo con pavimentazioni in cemento e un tetto a sbalzo
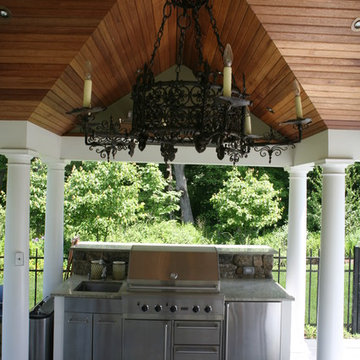
This rear yard has a centrally located pool, which is backed by a fieldstone wall. This fieldstone wall has a number of accents to add interest and form, but the highlight is a centrally located fountain.
A pool cabana containing a built in grill anchors one side of the pool while a trellis balances the landscape on the other side of the pool.
Fieldstone columns with bluestone caps surround the perimeter of the rear yard and lend additional interest to the iron fencing
A minimalist approach was taken for the planting scheme. Select ornamental deciduous trees add the vertical element and low shrubs and perennials soften the transition to the house as well as add color.
Strategic landscape lighting really transforms this area at night, it's a beautiful area to enjoy a summer evening.
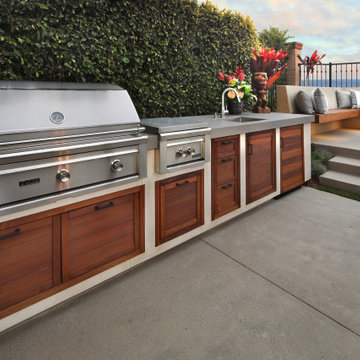
Landscape Architect: V3 Studio Berzunza / Photography: Jeri Koegel
Ispirazione per un patio o portico minimal di medie dimensioni e dietro casa con pavimentazioni in cemento
Ispirazione per un patio o portico minimal di medie dimensioni e dietro casa con pavimentazioni in cemento
Esterni marroni con pavimentazioni in cemento - Foto e idee
4




