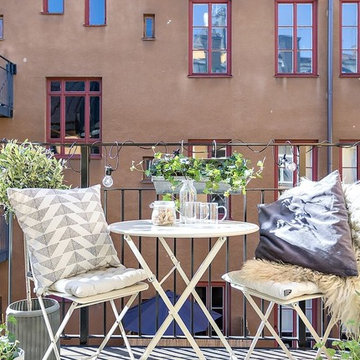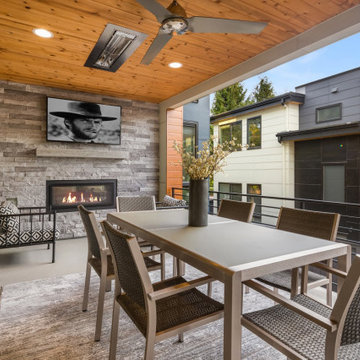Esterni marroni con parapetto in metallo - Foto e idee
Filtra anche per:
Budget
Ordina per:Popolari oggi
141 - 160 di 805 foto
1 di 3
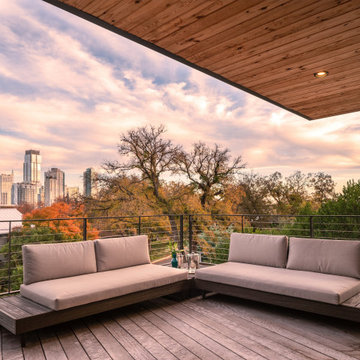
Idee per una grande terrazza minimal sul tetto e al primo piano con un tetto a sbalzo e parapetto in metallo
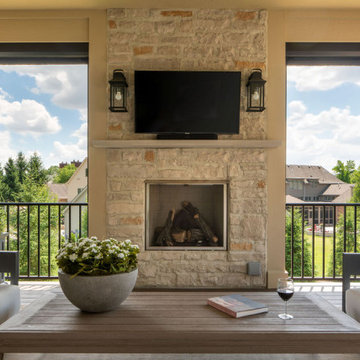
Screens up
Existing 2nd story deck project scope - build roof and enclose with motorized screens, new railing, new fireplace and all new electrical including heating fixtures, lighting & ceiling fan.
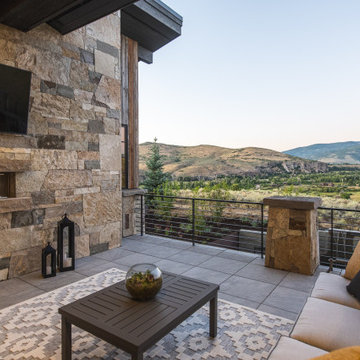
Esempio di un balcone design di medie dimensioni con un tetto a sbalzo e parapetto in metallo
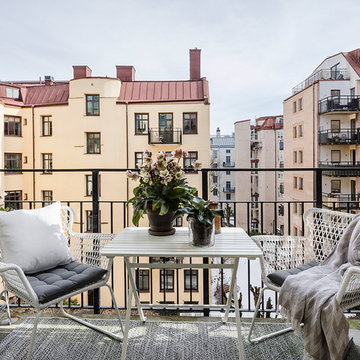
Foto di un piccolo balcone d'appartamento nordico con nessuna copertura e parapetto in metallo
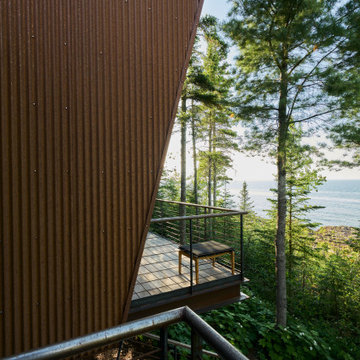
Photography by Kes Efstathiou
Idee per una terrazza stile rurale dietro casa con un tetto a sbalzo e parapetto in metallo
Idee per una terrazza stile rurale dietro casa con un tetto a sbalzo e parapetto in metallo
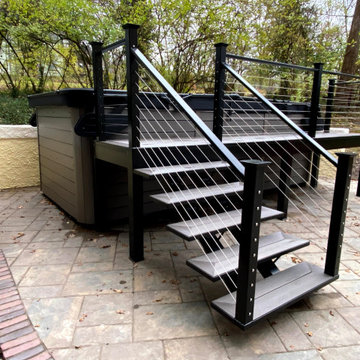
Our handcrafted steel structure was meticulously welded then galvanized and powder coated for a finish that will last for generations. This platform will allow safe, easy and enjoyable access to any swim spa. Topped off with a horizontal cable rail this mezzanine is both modern and attractive.
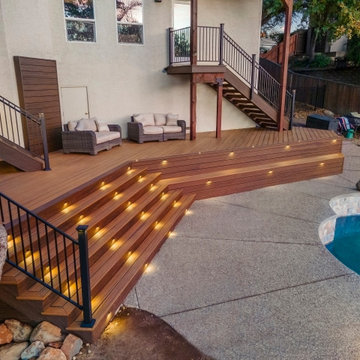
Ispirazione per una terrazza tradizionale di medie dimensioni, dietro casa e a piano terra con nessuna copertura e parapetto in metallo
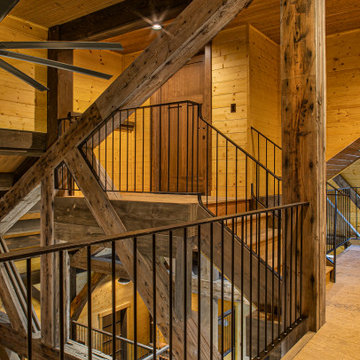
This is the middle floor landing and balcony over looking the horse stalls below. The balcony has access to the Caretakers apartment quarters and the Copula.
Walls are cedar tongue and groove with Woodtech finish, 2/3 clear and 1/3 bark. Exposed beams are in a custom silver/gray finish applied with steel wool.
Plywood floors and steps. Ceiling mounted fan to the left is an 84" Xtreme H20 8 blade fan in a smoked iron finish with smoked iron blades.
Railing is custom made by Mark Richardson Metals, finished to match horse stalls below.
Door on left is a Simpson three panel craftsman in Hemlock with "Mongeau" finish. Hemlock door trim to match in "Mongeau" finish as well.
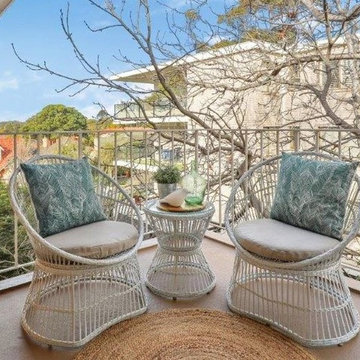
Idee per un piccolo balcone costiero con nessuna copertura e parapetto in metallo
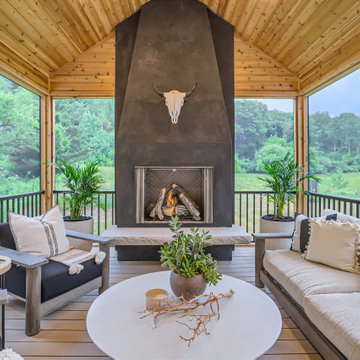
Idee per un grande portico minimalista dietro casa con un caminetto, pedane, un tetto a sbalzo e parapetto in metallo
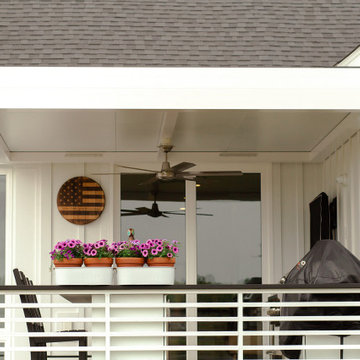
As an additional prerequisite for the design team, the homeowners wanted to create an outdoor kitchen that would not necessitate a ventilation hood over the grills as would be needed if the roof structure were fabricated from wood. This made the all-aluminum R-Shade the ideal solution. The design team went a step further, integrating a ceiling fan beam into the R-Blade. With the addition of a pergola fan, the homeowners could increase the cooling airflow on hot and humid days, or ramp up the fan when grilling for friends and family. To ensure the outdoor space was well lit for evening entertaining, integrated LED strip lights were incorporated into the pergola roof as well.
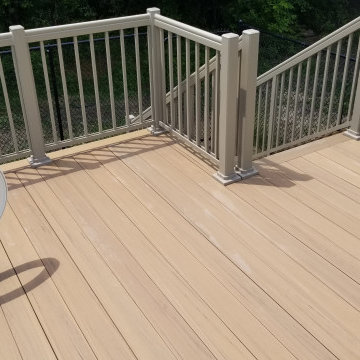
Installing a deck around your above ground pool is a fairly straightforward way to make your pool more accessible and more enjoyable.
The extra space will give you and your guests a place to sunbathe and hang out at water level. Plus, guests who enter via a deck don’t have to walk right in from the (possibly muddy) lawn, which means your pool will stay cleaner and your sanitizer and filtration system won’t have to work as hard.
For this customer, we built a composite deck with TimberTech Edge Prime + in Coconut Husk finished off with aluminum railing in Clay.
The soft colours give the deck a beach vibe, add a few tiki torches and you've got your own private oasis!
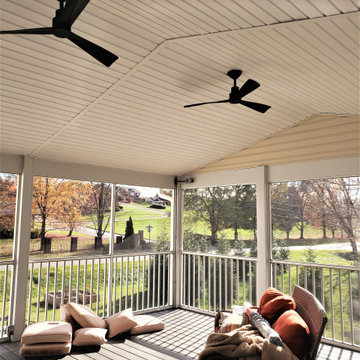
This beautiful, extra-large, 20’ x 20’ 3-Season Room features a separate deck area to one side and a stepped-down deck area to the other. Outdoor living space will not only add value to your home, but is also sure to improve the quality of your life!
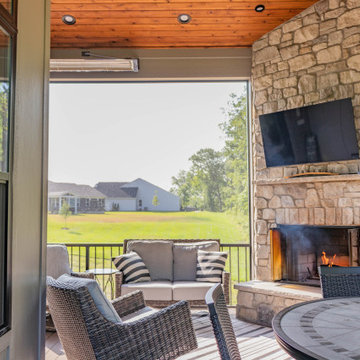
This project includes a new covered deck and Heartlands Custom Screen System. The project features a beautiful corner wood burning fireplace, cedar ceilings, and Infratech heaters.
A unique feature to this project is a custom stair lift, as pictured.
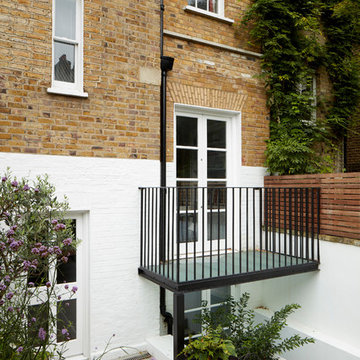
Matt Clayton
Immagine di un piccolo balcone vittoriano con nessuna copertura e parapetto in metallo
Immagine di un piccolo balcone vittoriano con nessuna copertura e parapetto in metallo
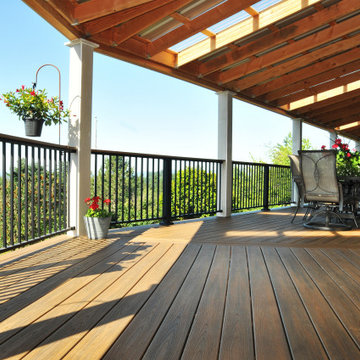
Foto di una grande terrazza contemporanea dietro casa e al primo piano con un parasole e parapetto in metallo
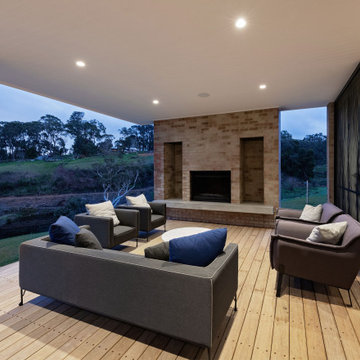
Nestled in the Adelaide Hills, 'The Modern Barn' is a reflection of it's site. Earthy, honest, and moody materials make this family home a lovely statement piece. With two wings and a central living space, this building brief was executed with maximizing views and creating multiple escapes for family members. Overlooking a west facing escarpment, the deck and pool overlook a stunning hills landscape and completes this building. reminiscent of a barn, but with all the luxuries.
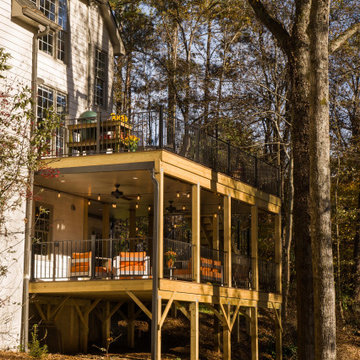
Spacious 2 level deck with composite lumber. Designed and built by Atlanta Decking.
Ispirazione per una grande terrazza moderna dietro casa e al primo piano con parapetto in metallo
Ispirazione per una grande terrazza moderna dietro casa e al primo piano con parapetto in metallo
Esterni marroni con parapetto in metallo - Foto e idee
8





