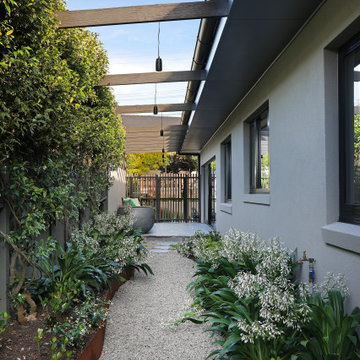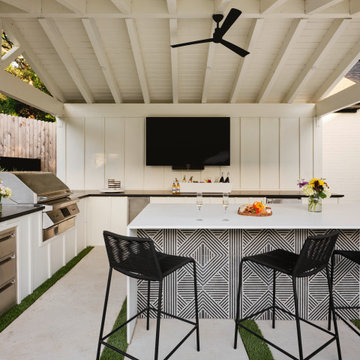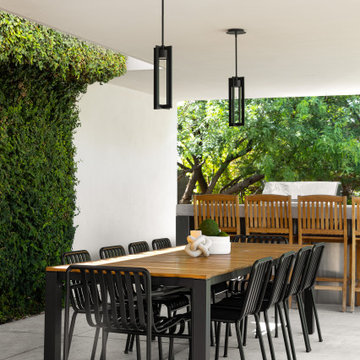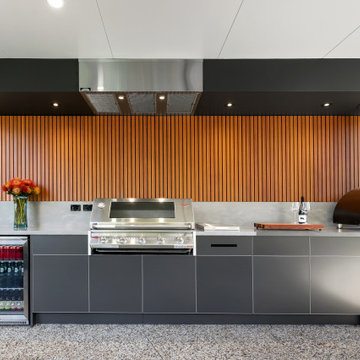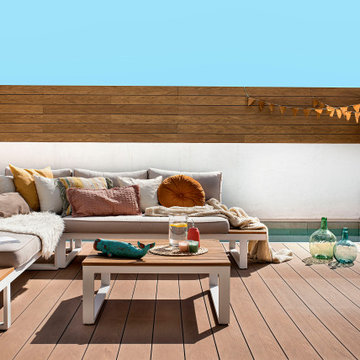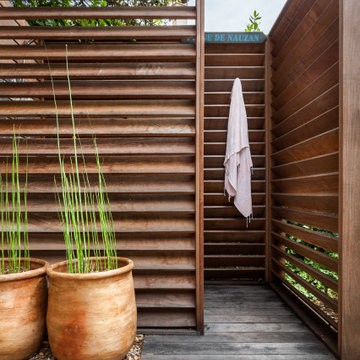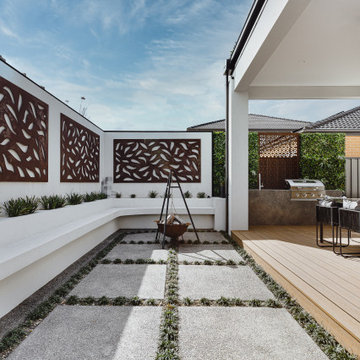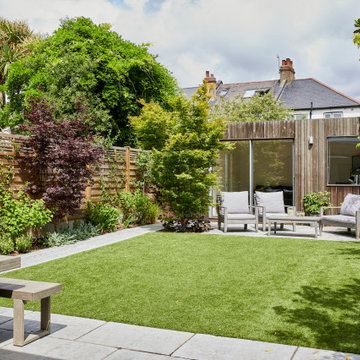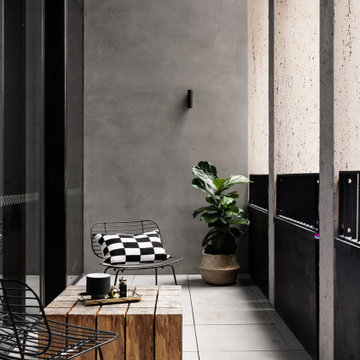Esterni marroni, color legno - Foto e idee
Filtra anche per:
Budget
Ordina per:Popolari oggi
81 - 100 di 220.637 foto
1 di 3
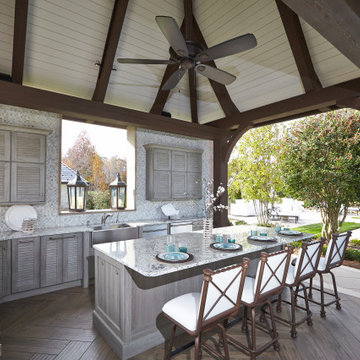
Naturekast outdoor cabinet inspirational images
Idee per un portico classico dietro casa
Idee per un portico classico dietro casa
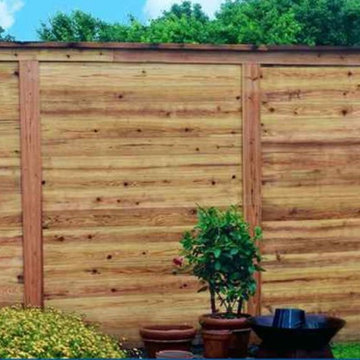
Horizontal Natural Wood Privacy Fence using the Post Master steel frame post system instead of wood posts
Idee per un privacy in giardino country dietro casa con recinzione in legno
Idee per un privacy in giardino country dietro casa con recinzione in legno

Even before the pool was installed the backyard was already a gourmet retreat. The premium Delta Heat built-in barbecue kitchen complete with sink, TV and hi-boy serving bar is positioned conveniently next to the pergola lounge area.
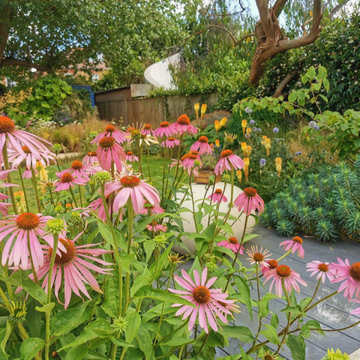
A contemporary garden for a family in South London. The planting is naturalistic and wildlife friendly, softening the sharp geometry employed in the hard landscaping. Seen here in summer with the echinacea, echinops and kniphofia in full bloom.
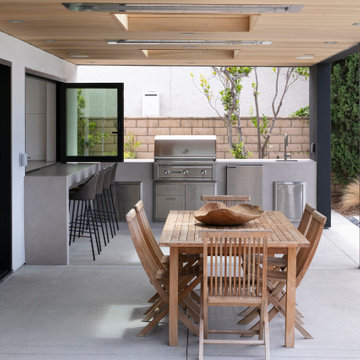
Guadalajara, San Clemente Coastal Modern Remodel
This major remodel and addition set out to take full advantage of the incredible view and create a clear connection to both the front and rear yards. The clients really wanted a pool and a home that they could enjoy with their kids and take full advantage of the beautiful climate that Southern California has to offer. The existing front yard was completely given to the street, so privatizing the front yard with new landscaping and a low wall created an opportunity to connect the home to a private front yard. Upon entering the home a large staircase blocked the view through to the ocean so removing that space blocker opened up the view and created a large great room.
Indoor outdoor living was achieved through the usage of large sliding doors which allow that seamless connection to the patio space that overlooks a new pool and view to the ocean. A large garden is rare so a new pool and bocce ball court were integrated to encourage the outdoor active lifestyle that the clients love.
The clients love to travel and wanted display shelving and wall space to display the art they had collected all around the world. A natural material palette gives a warmth and texture to the modern design that creates a feeling that the home is lived in. Though a subtle change from the street, upon entering the front door the home opens up through the layers of space to a new lease on life with this remodel.
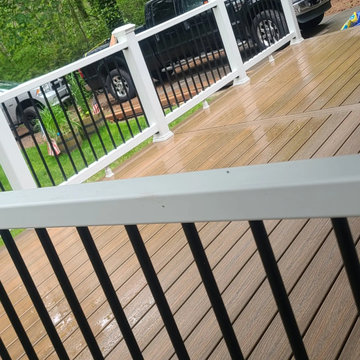
Trex toasted sand decking with trex select handrail
Idee per una terrazza moderna di medie dimensioni, nel cortile laterale e a piano terra con nessuna copertura e parapetto in materiali misti
Idee per una terrazza moderna di medie dimensioni, nel cortile laterale e a piano terra con nessuna copertura e parapetto in materiali misti
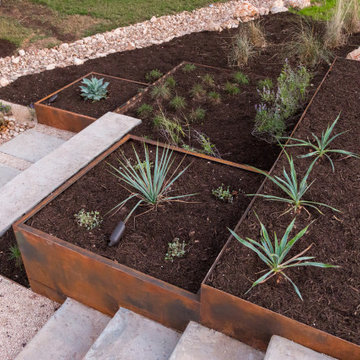
The primary goals for this project included completing the landscape left unfinished around the existing pool, replacing as much lawn as possible with native plants to attract pollinators and birds, and reimagining the front yard hillside.
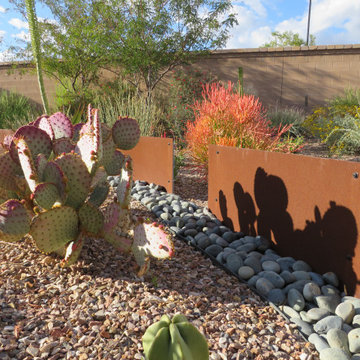
One of the purple prickly pear cacti casting shadows on the Corten steel border.
Photo by Ginkgo Leaf Studio
Esempio di un giardino minimalista esposto in pieno sole di medie dimensioni e dietro casa in estate con pavimentazioni in cemento
Esempio di un giardino minimalista esposto in pieno sole di medie dimensioni e dietro casa in estate con pavimentazioni in cemento
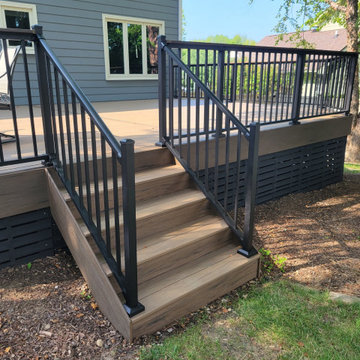
New Timbertech Composite Decking with Pecan and Mocha. Westbury Tuscany Railing with Drink Rail, Under Deck Skirting - PVC Boardwalk Design
Immagine di una terrazza classica di medie dimensioni, dietro casa e a piano terra con nessuna copertura e parapetto in metallo
Immagine di una terrazza classica di medie dimensioni, dietro casa e a piano terra con nessuna copertura e parapetto in metallo

This classic San Francisco backyard was transformed into an inviting and usable outdoor living space. New expansive double french doors open onto the custom concrete paver and Ipe wood patio. A generous L-shaped outdoor kitchen island frames the patio area and allows for ample storage and prep space.
Esterni marroni, color legno - Foto e idee
5





