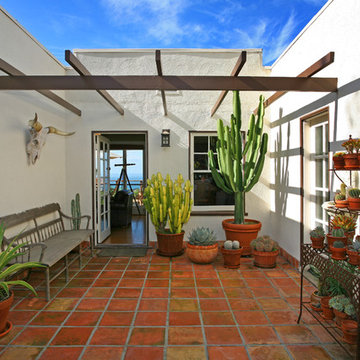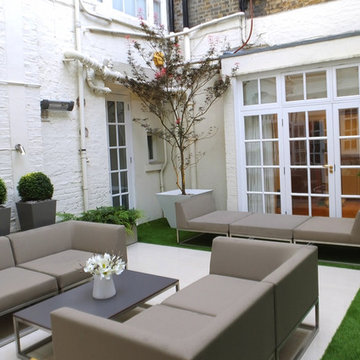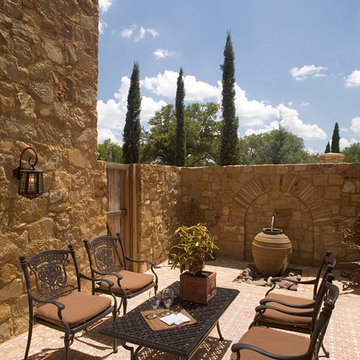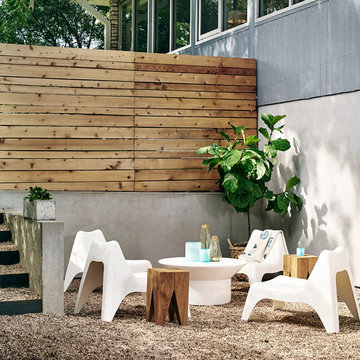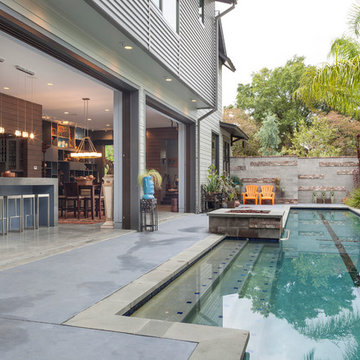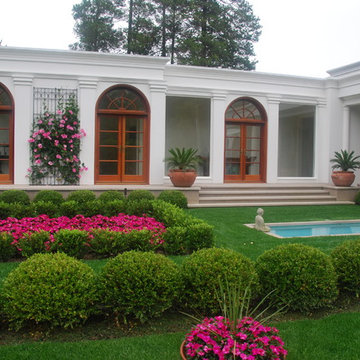Esterni in cortile - Foto e idee
Filtra anche per:
Budget
Ordina per:Popolari oggi
1 - 20 di 195 foto
1 di 3

Remodelling the garden to incorporate different levels allowed us to create a living wall of steps, creating the illusion of depth from inside the house
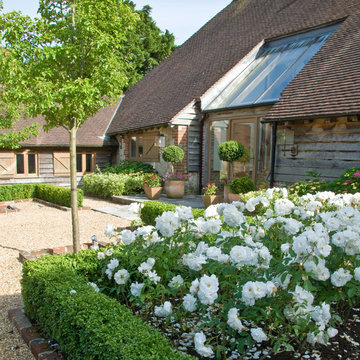
Contemporary Country Garden, West Sussex, UK
Immagine di un grande vialetto d'ingresso country esposto a mezz'ombra in cortile in estate con un ingresso o sentiero e ghiaia
Immagine di un grande vialetto d'ingresso country esposto a mezz'ombra in cortile in estate con un ingresso o sentiero e ghiaia
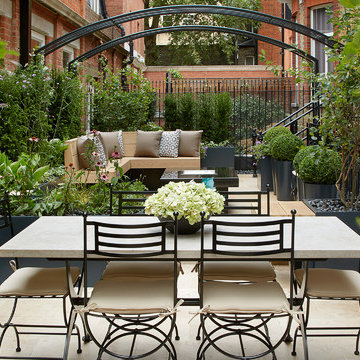
Foto di un patio o portico classico in cortile con nessuna copertura
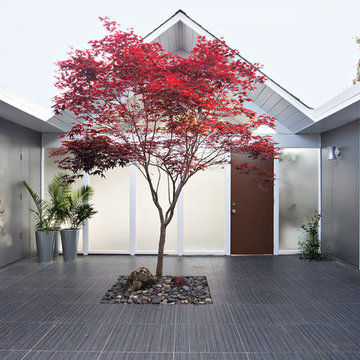
Foto di un patio o portico minimalista in cortile con piastrelle e nessuna copertura
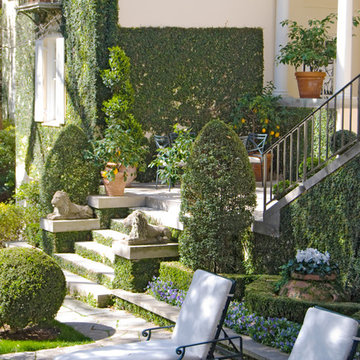
J Wilson Fuqua & Assoc.
Ispirazione per un patio o portico classico in cortile e di medie dimensioni con pavimentazioni in pietra naturale e una pergola
Ispirazione per un patio o portico classico in cortile e di medie dimensioni con pavimentazioni in pietra naturale e una pergola
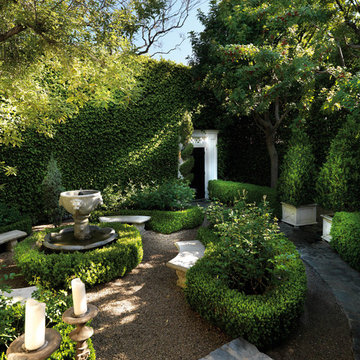
Photo by Hans Fonk
Immagine di un piccolo giardino formale tradizionale in cortile
Immagine di un piccolo giardino formale tradizionale in cortile
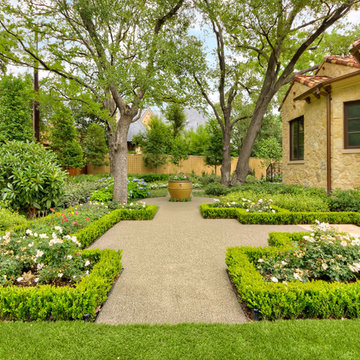
A luxurious Mediterranean house and property with Tuscan influences featuring majestic Live Oak trees, detailed travertine paving, expansive lawns and lush gardens. Designed and built by Harold Leidner Landscape Architects. House construction by Bob Thompson Homes.
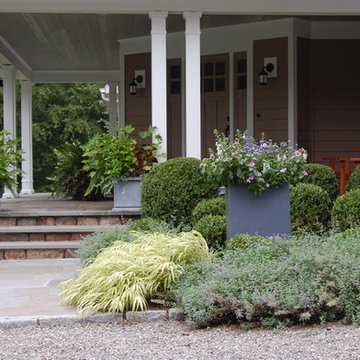
Entry garden with deer resistant plantings: boxwood, Japanese forest grass & nepeta. Pea gravel courtyard & flagstone walk.
Immagine di un giardino minimal in cortile
Immagine di un giardino minimal in cortile
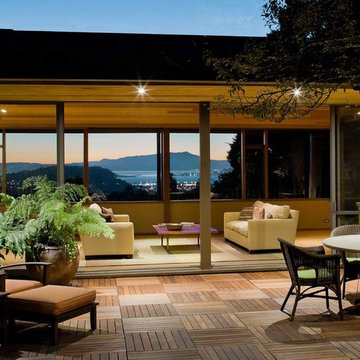
Indoor-outdoor courtyard, living room in mid-century-modern home. Living room with expansive views of the San Francisco Bay, with wood ceilings and floor to ceiling sliding doors. Courtyard with round dining table and wicker patio chairs, orange lounge chair and wood side table. Large potted plants on teak deck tiles in the Berkeley hills, California.
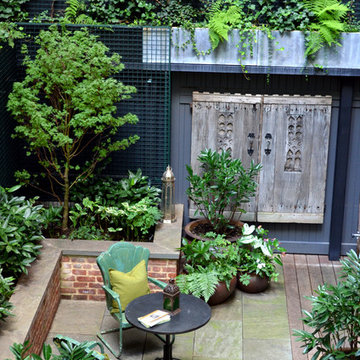
A dark backyard was given a new life with dramatic additions of built in planting beds, custom cut salvaged pavers, green screen trellis and a ton of charm. The reclaimed barn doors add a focal point to the east wall while the custom built two-tier planting system allows vines to fill this garden which spans two floors of the client's home.
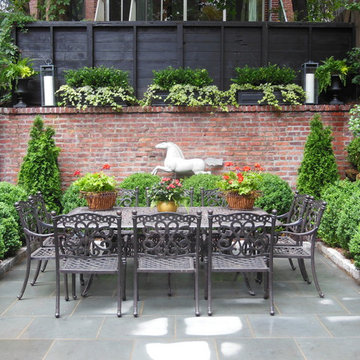
Design and installation of boxwoods done by contractor.
Esempio di un patio o portico chic in cortile
Esempio di un patio o portico chic in cortile
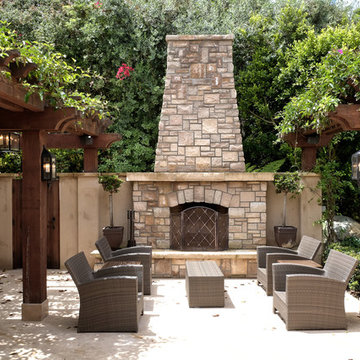
Greg Hebert Landscape Architect
Immagine di un patio o portico mediterraneo in cortile e di medie dimensioni con un focolare, una pergola e lastre di cemento
Immagine di un patio o portico mediterraneo in cortile e di medie dimensioni con un focolare, una pergola e lastre di cemento
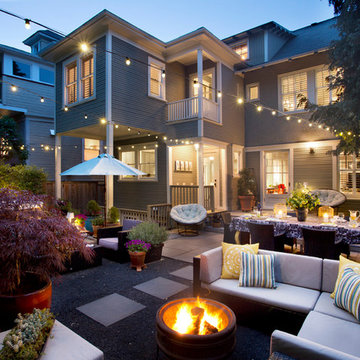
David Papazian Photography
Esempio di un patio o portico contemporaneo in cortile con pedane
Esempio di un patio o portico contemporaneo in cortile con pedane
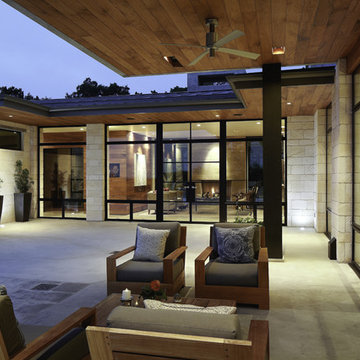
Nestled into sloping topography, the design of this home allows privacy from the street while providing unique vistas throughout the house and to the surrounding hill country and downtown skyline. Layering rooms with each other as well as circulation galleries, insures seclusion while allowing stunning downtown views. The owners' goals of creating a home with a contemporary flow and finish while providing a warm setting for daily life was accomplished through mixing warm natural finishes such as stained wood with gray tones in concrete and local limestone. The home's program also hinged around using both passive and active green features. Sustainable elements include geothermal heating/cooling, rainwater harvesting, spray foam insulation, high efficiency glazing, recessing lower spaces into the hillside on the west side, and roof/overhang design to provide passive solar coverage of walls and windows. The resulting design is a sustainably balanced, visually pleasing home which reflects the lifestyle and needs of the clients.
Photography by Andrew Pogue
Esterni in cortile - Foto e idee
1





