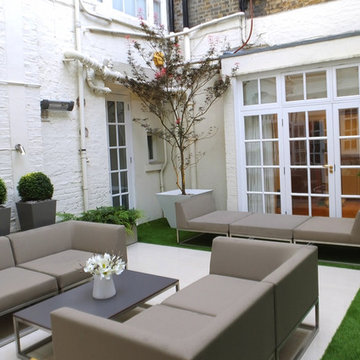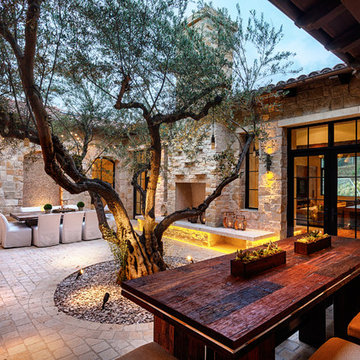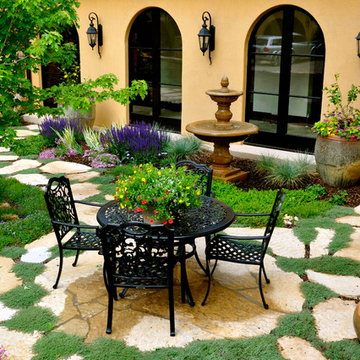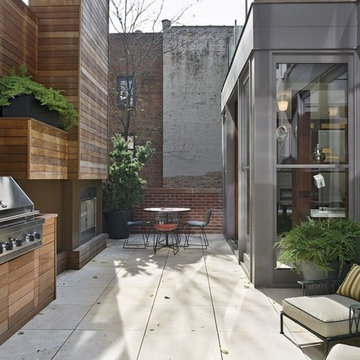Esterni in cortile - Foto e idee
Filtra anche per:
Budget
Ordina per:Popolari oggi
1 - 20 di 277 foto
1 di 3
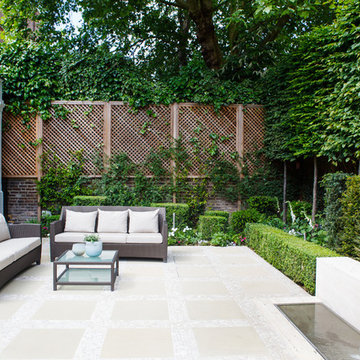
Foto di un piccolo patio o portico chic in cortile con pavimentazioni in pietra naturale
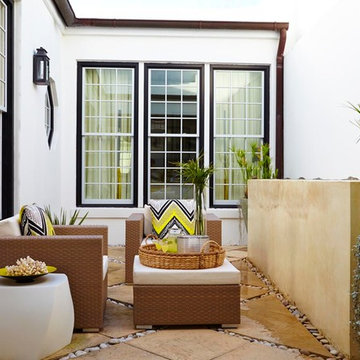
From the courtyard through the living space and into the bedrooms, punches of chartreuse abound, set adjacent black, white and gray features so that the bright color is never overpowering.
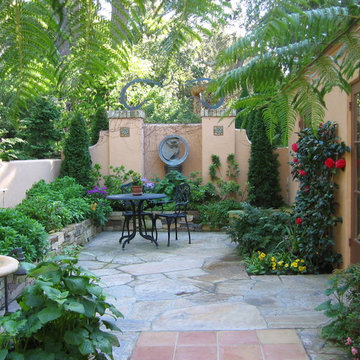
Courtyard Patio
Sculpture by Richard McDonald
Foto di un patio o portico mediterraneo in cortile
Foto di un patio o portico mediterraneo in cortile
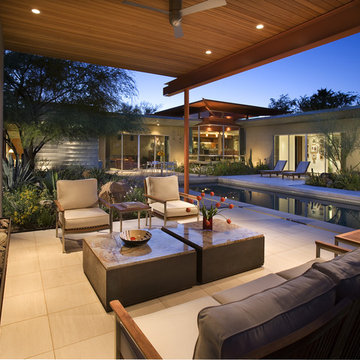
The first project of the Construction Zone, ltd. in 1992.
Foto di un patio o portico contemporaneo in cortile con un focolare
Foto di un patio o portico contemporaneo in cortile con un focolare
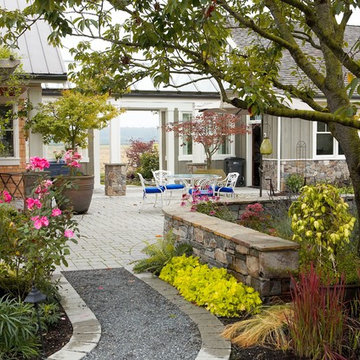
Sheltered from strong southerly winds, the glass breezeway opens to embrace the working fields to the south. The paver patio is bound by a stone wall and arbor and was carefully sited around and under a 50 year old ornamental cherry. This farmstead is located in the Northwest corner of Washington State. Photos by Ian Gleadle
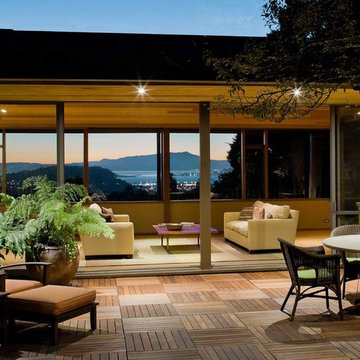
Indoor-outdoor courtyard, living room in mid-century-modern home. Living room with expansive views of the San Francisco Bay, with wood ceilings and floor to ceiling sliding doors. Courtyard with round dining table and wicker patio chairs, orange lounge chair and wood side table. Large potted plants on teak deck tiles in the Berkeley hills, California.
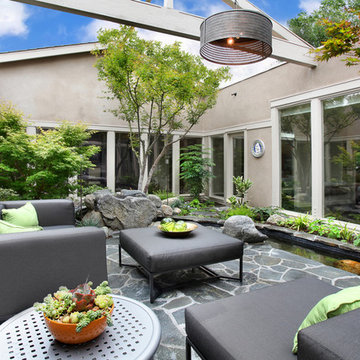
Photo credit~Jeri Koegel
Idee per un grande patio o portico minimal in cortile con fontane, pavimentazioni in pietra naturale e nessuna copertura
Idee per un grande patio o portico minimal in cortile con fontane, pavimentazioni in pietra naturale e nessuna copertura
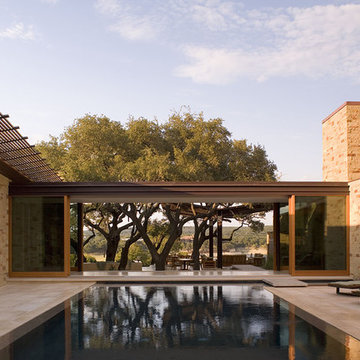
Immagine di una grande piscina a sfioro infinito minimal rettangolare in cortile con piastrelle
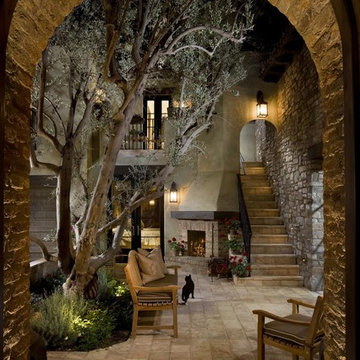
“This design originated with the client’s desire to duplicate the warmth of Tuscan Architecture,” says Stolz. “The vision that South Coast Architects set forth was to create the feel of an old Tuscan Village as a private residence at their golf community, ‘The Hideaway’ in La Quinta, California. However, we had to keep in mind that we were still designing for a desert lifestyle, which meant an emphasis on indoor/outdoor living and capturing the spectacular views of the golf course and neighboring mountains,” Stolz adds.
“The owners had spent a lot of time in Europe and knew exactly what they wanted when it came to the overall look of the home, especially the stone,” says Muth. “The mason ended up creating a dozen mock-ups of various stone profiles and blends to help the family decide what really worked for them. Ultimately, they selected Eldorado Stone’s Orchard Cypress Ridge profile that offers a beautiful blend of stone sizes and colors.”
“The generous use of Eldorado Stone with brick detailing over the majority of the exterior of the home added the authenticity and timelessness that we were striving for in the design,” says Stolz.
“Our clients want the very best, but if we can duplicate something and save money, what client would say no? That’s why we use Eldorado Stone whenever we can. It gives us the opportunity to save money and gives clients exactly the look they desire so we can use more of their budget in other areas.”
Stolz explained that Eldorado Stone was also brought into the interior to continue that feel of authenticity and historical accuracy. Stone is used floor to ceiling in the kitchen for a pizza oven, as well as on the fireplace in the Great Room and on an entire wall in the master bedroom. “Using a material like Eldorado Stone allows for the seamless continuation of space” says Stolz.
“Stone is what made the house so authentic-looking” says Muth. “It’s such an integral part of the house that it either was going to be a make or break scenario if we made the wrong choice. Luckily, Eldorado Stone really made it!”
Eldorado Stone Profile Featured: Orchard Cypress Ridge with a khaki grout color (overgrout technique)
Eldorado Brick Profile Featured: Cassis ModenaBrick with a khaki grout color (overgrout technique)
Architect: South Coast Architects
Website: www.southcoastarchitects.com
Builder: Andrew Pierce Corporation, Palm Desert, CA
Website: www. andrewpiercecorp.com
Mason: RAS Masonry, Inc. Bob Serna, Corona, CA
Phone: 760-774-0090
Photography: Eric Figge Photography, Inc.
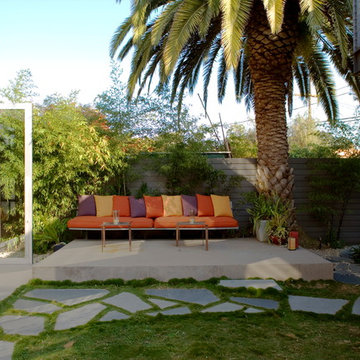
Plants have been carefully selected to grow naturally in the local climate, adapting well to the site soil and site particular conditions. (Photo: Grey Crawford)

French inspired garden home by landscape architect David Gibson.
Architectural & Interior Design Photography by http://www.daveadamsphotography.com
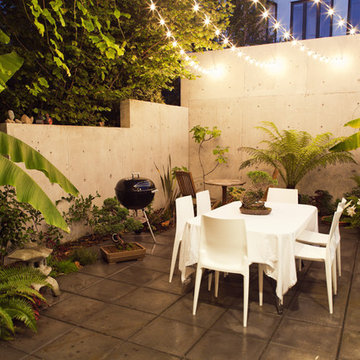
With a clear connection between the home and the Pacific Ocean beyond, this modern dwelling provides a west coast retreat for a young family. Forethought was given to future green advancements such as being completely solar ready and having plans in place to install a living green roof. Generous use of fully retractable window walls allow sea breezes to naturally cool living spaces which extend into the outdoors. Indoor air is filtered through an exchange system, providing a healthier air quality. Concrete surfaces on floors and walls add strength and ease of maintenance. Personality is expressed with the punches of colour seen in the Italian made and designed kitchen and furnishings within the home. Thoughtful consideration was given to areas committed to the clients’ hobbies and lifestyle.
Photography by www.robcampbellphotography.com
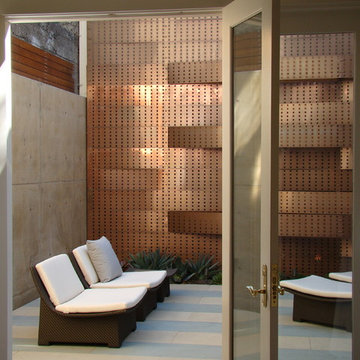
Foto di un piccolo patio o portico minimal in cortile con nessuna copertura
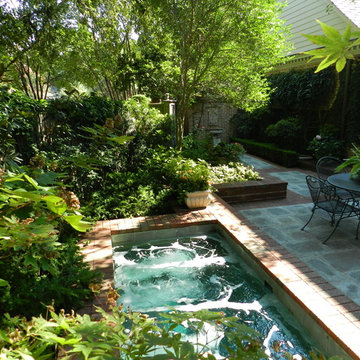
A courtyard garden with a small, raised play pool that provides a seat wall and paving done in brick and Pennsylvania Bluestone. Design by Walter Dahlberg. Photo by Caroline Greene
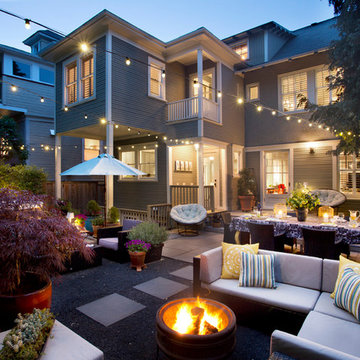
David Papazian Photography
Esempio di un patio o portico contemporaneo in cortile con pedane
Esempio di un patio o portico contemporaneo in cortile con pedane
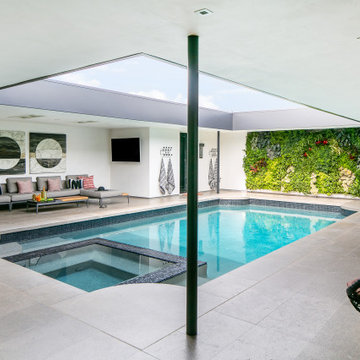
Immagine di una piscina minimal rettangolare in cortile con una vasca idromassaggio e piastrelle
Esterni in cortile - Foto e idee
1





