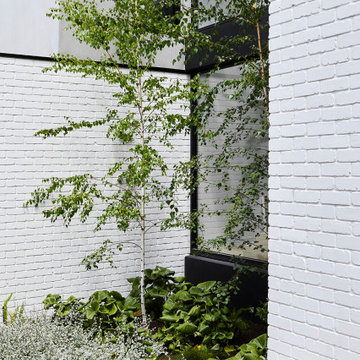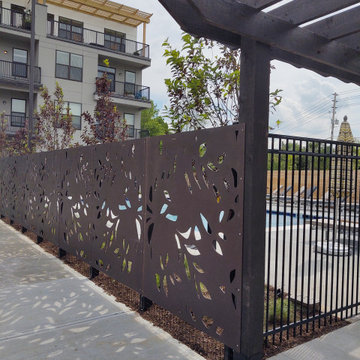Esterni in cortile - Foto e idee
Filtra anche per:
Budget
Ordina per:Popolari oggi
1 - 20 di 420 foto
1 di 3
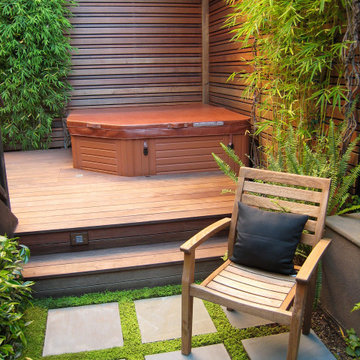
a raised deck was added so that a new corner spa could be nestled into the garden and be seat height, eliminating the need for steps up to a tall hot tub. A removable section of the deck allows access to the mechanical panel in the spa. A cut-corner spa was selected to allow more circulation around the spa. Custom lattice panels with a narrow trellis top complete the spa experience and provide privacy from adjacent houses in this tiny urban garden.
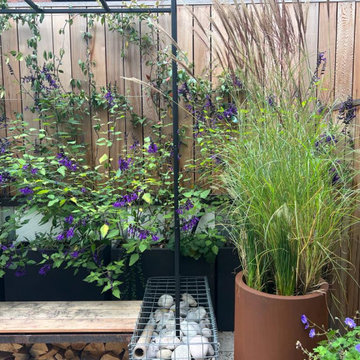
This blank canvas space in a new build in London's Olympic park had a bespoke transformation without digging down into soil. The entire design sits on a suspended patio above a carpark and includes bespoke features like a pergola, seating, bug hotel, irrigated planters and green climbers. The garden is a haven for a young family who love to bring their natural finds back home after walks.
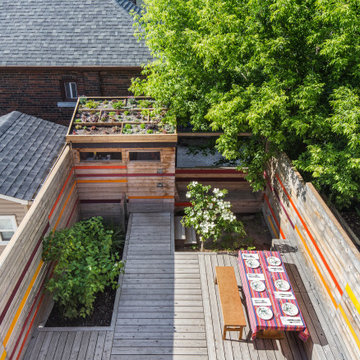
Three generations of one family live in a semi-detached house on an urban hillcrest that drops off sharply in their backyard. They wanted an enclosed, courtyard-like rear garden that would enable them to use as much of the slope as possible and provide some privacy on a tightly constrained site. Wood structures occupy significantly more area than the planting beds on this small, sloping lot. These structures perform multiple storage functions and create distinct areas – the dining area, the bridge to the shed, the stepped-down ‘secret garden’ at the rear with a Venus Dogwood tree and bench seating, and several planted areas. Vibrantly painted slats accent the natural-finish boards in the cedar fence, ensuring that there is colour in the garden year round. Between the side walkway and the rear entry a half-storey below, a balustrade with angled slats organizes the accent colours into a spectrum. From the interior of the house, the chromatic shift in the slats and the spaces between them create visual effects that change with the viewing point.
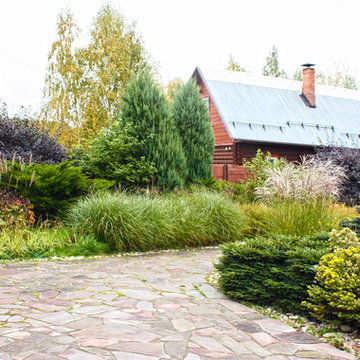
Сад трав занимает важное место в проекте участка 18 соток.
Автор проекта: Алена Арсеньева. Реализация проекта и ведение работ - Владимир Чичмарь
Автор проекта: Алена Арсеньева. Реализация проекта и ведение работ - Владимир Чичмарь
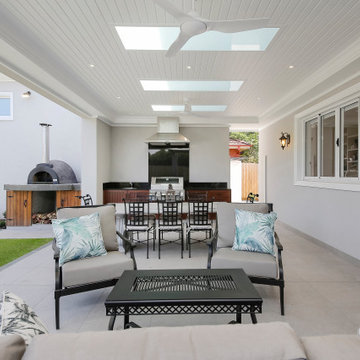
Ispirazione per un grande giardino contemporaneo in cortile con pavimentazioni in pietra naturale
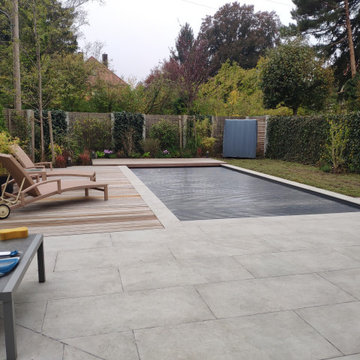
Gesamtansicht nach Süden
Ispirazione per una piscina monocorsia minimal rettangolare di medie dimensioni e in cortile con pedane
Ispirazione per una piscina monocorsia minimal rettangolare di medie dimensioni e in cortile con pedane
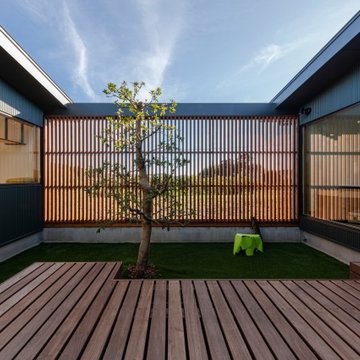
猫を安心して遊ばせることが出来る中庭。
ウッドデッキ、モルタル、芝、土など様々な素材で五感を刺激し、室内飼いの猫たちのストレスを軽減。
木登りしたり走り回ったり隠れたりと本能的な行動を促すこともまた環境エンリッチメントの向上につながっている。
程よい間隔のルーバーフェンスは猫の脱走を防止しつつ、猫たちが外を眺めて楽しむことも出来る。
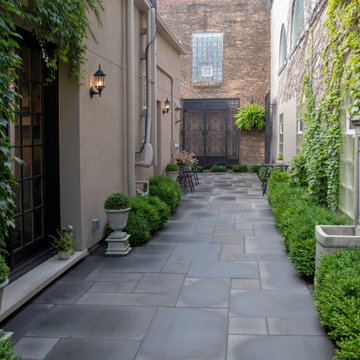
Bluestone inner patio ideal for Gatherings and celebrations "al fresco"
Idee per un giardino american style di medie dimensioni e in cortile con pavimentazioni in pietra naturale e recinzione in metallo
Idee per un giardino american style di medie dimensioni e in cortile con pavimentazioni in pietra naturale e recinzione in metallo
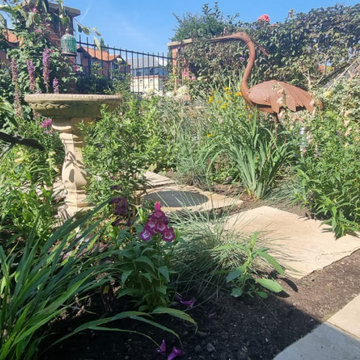
A tiny hidden courtyard overlooking the river trent needed a complete overhaul. Our client is a real plants woman so she wanted an abundance of flowers. The planting will eventually fill the garden and hide the seating area from the path whilst still giving views across the river. The natural Indian stone provides a generous space for seating and space to watch the birds, butterflies and bees that are sure to be enticed into this little oasis.
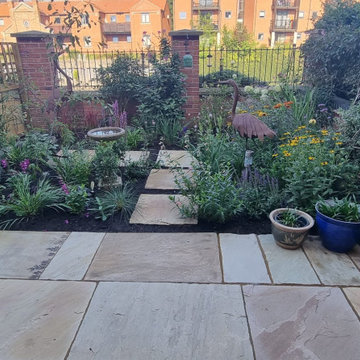
A tiny hidden courtyard overlooking the river trent needed a complete overhaul. Our client is a real plants woman so she wanted an abundance of flowers. The planting will eventually fill the garden and hide the seating area from the path whilst still giving views across the river. The natural Indian stone provides a generous space for seating and space to watch the birds, butterflies and bees that are sure to be enticed into this little oasis.
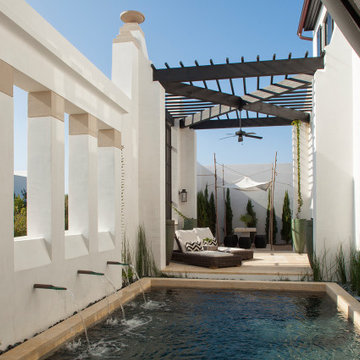
Riad Zasha: Middle Eastern Beauty at the Beach
Private Residence / Alys Beach, Florida
Architect: Khoury & Vogt Architects
Builder: Alys Beach Construction
---
“Riad Zasha resides in Alys Beach, a New Urbanist community along Scenic Highway 30-A in the Florida Panhandle,” says the design team at Khoury & Vogt Architects (KVA), the town architects of Alys Beach. “So named by the homeowner, who came with an explicit preference for something more exotic and Middle Eastern, the house evokes Moroccan and Egyptian influences spatially and decoratively while maintaining continuity with its surrounding architecture, all of which is tightly coded.” E. F. San Juan furnished Weather Shield impact-rated windows and doors, a mahogany impact-rated front door, and all of the custom exterior millwork, including shutters, screens, trim, handrails, and gates. The distinctive tower boasts indoor-outdoor “Florida room” living spaces caged in beautiful wooden mashrabiya grilles created by our team. The execution of this incredible home by the professionals at Alys Beach Construction and KVA resulted in a landmark residence for the town.
Challenges:
“Part of [the Alys Beach] coding, along with the master plan itself, dictated that a tower mark the corner of the lot,” says KVA. “Aligning this with the adjoining park to the south reinforces the axiality of each and locks the house into a greater urban whole.” The sheer amount of custom millwork created for this house made it a challenge, but a welcome one. The unique exterior called for wooden details everywhere, from the shutters to the handrails, mouldings and trim, roof decking, courtyard gates, ceiling panels for the Florida rooms, loggia screen panels, and more—but the tower was the standout element. The homeowners’ desire for Middle Eastern influences was met through the wooden mashrabiya (or moucharaby) oriel-style wooden latticework enclosing the third-story tower living space. Creating this focal point was some of our team’s most unique work to date, requiring the ultimate attention to detail, precision, and planning.
The location close to the Gulf of Mexico also dictated that we partner with our friends at Weather Shield on the impact-rated exterior windows and doors, and their Lifeguard line was perfect for the job. The mahogany impact-rated front door also combines safety and security with beauty and style.
Solution:
Working closely with KVA and Alys Beach Construction on the timeline and planning for our custom wood products, windows, and doors was monumental to the success of this build. The amount of millwork produced meant our team had to carefully manage their time while ensuring we provided the highest quality of detail and work. The location south of Scenic Highway 30-A, steps from the beach, also meant deciding with KVA and Alys Beach Construction what materials should be used for the best possible production quality and looks while adhering to coding and standing the test of time in the harsh Gulfside elements such as high winds, humidity, and salt.
The tower elements alone required the utmost care for building and installation. It was truly a test of skill for our team and Alys Beach Construction to create the corbels and other support pieces that would hold up the wooden oriel windows and latticework screens. We couldn’t be happier with the result and are genuinely honored to have been part of the talented team on such a cornerstone residence in the Alys Beach townscape.
---
Photography courtesy of Alys Beach
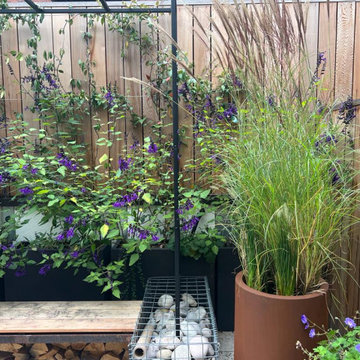
This blank canvas space in a new build in London's Olympic park had a bespoke transformation without digging down into soil. The entire design sits on a suspended patio above a carpark and includes bespoke features like a pergola, seating, bug hotel, irrigated planters and green climbers. The garden is a haven for a young family who love to bring their natural finds back home after walks.
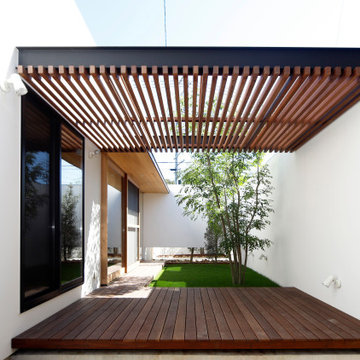
Ispirazione per un privacy in giardino moderno esposto a mezz'ombra di medie dimensioni e in cortile
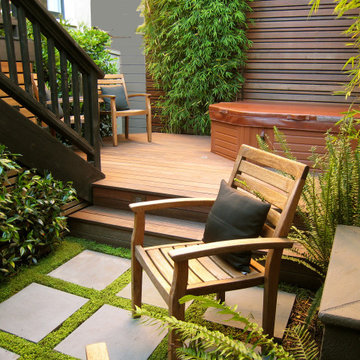
Existing stairs from the back door leading to the tiny garden used to go to the flat on-grade garden level - a raised deck was added which eliminated two of the existing steps creating a large landing/spa deck and created a more relaxed flow to the stone patio. The new corner spa is sitting on a new slab below the deck, and the new deck (with removable panel at the spa mechanical panel) was built around the spa. The design includes custom lattice screens around the hot tub to give it a luxury spa feeling and screen the adjacent neighbor's house wall. Blue Bamboo was planted on grade at the deck corners with root barriers in order to create a lush green look and complement the screening. New lattice was added under the stair which is covered by star jasmine.
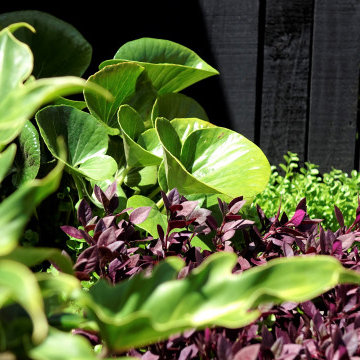
Esempio di un giardino contemporaneo esposto in pieno sole di medie dimensioni e in cortile in estate con pavimentazioni in cemento e recinzione in metallo
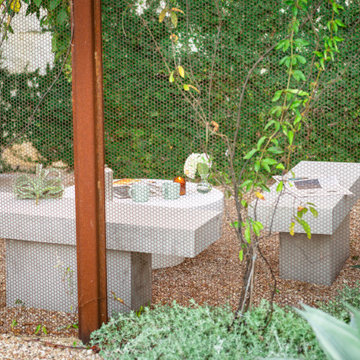
Custom steel screen, covered in ‘Tangerine Beauty’ crossvine, and easy-care concrete outdoor furniture. Photographer: Greg Thomas, http://optphotography.com/
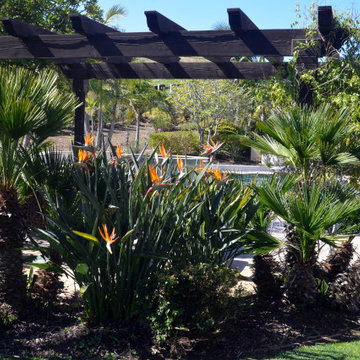
Palms, Bird of Paradise, Shady area
Ispirazione per un ampio giardino mediterraneo esposto in pieno sole in cortile
Ispirazione per un ampio giardino mediterraneo esposto in pieno sole in cortile
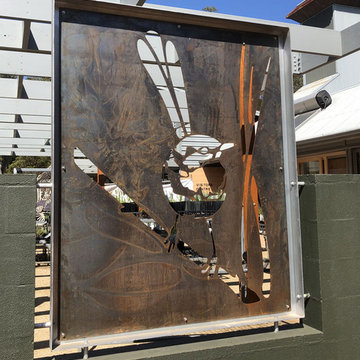
Custom designed laser cut corten steel decorative screen. Geoff Lovie Architect commissioned these panels to incorporate into his design for the plant shop area at the Eurobodalla Shire Botanic Gardens. This panel depicts the local blue wren. Designed by Ilia Chidzey of Decor Fusion.
Esterni in cortile - Foto e idee
1





