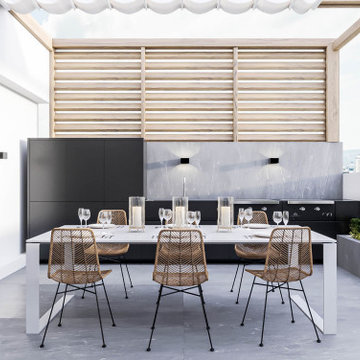Esterni in cortile con una pergola - Foto e idee
Filtra anche per:
Budget
Ordina per:Popolari oggi
101 - 120 di 1.371 foto
1 di 3
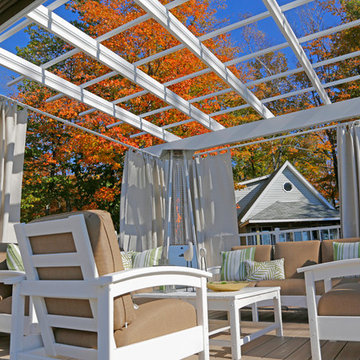
Trex Pergola with ShadeTree Canopies offer retractable shade and star gazing abilities. From Trex Decking to Trex Pergolas, you will find a shady area to relax. This beach club located in Canada, has everything!
Beautifully stunning, day or night, this oasis will be sure to excite your senses. These engineered pergola kits will withstand high winds in coastal locations and with their low maintenance material, they will last for years to come. Two of our standard Trex Pergolas + ShadeTree models are seen here in a 14' wide by 16' projection with square columns. All are in unpainted white for low maintenance beauty.
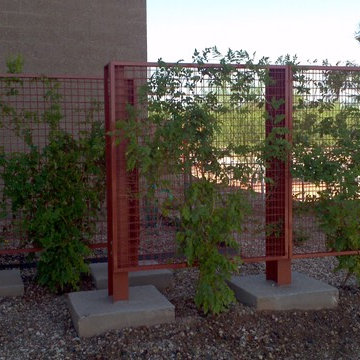
ECO-MESH® Modular Facade & Trellis System frames this outdoor garden. The trellis system allows vegetation to grow along its framed body. All hardware was included, as well as installation instructions.
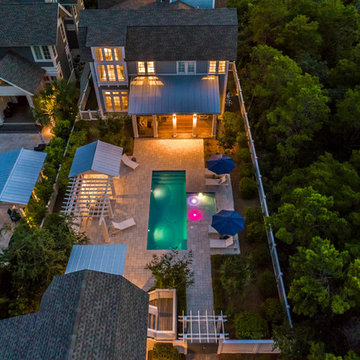
Expansive pool deck courtyard with a summer kitchen and pergola to enjoy alfresco dining year round.
Idee per un ampio patio o portico stile shabby in cortile con pavimentazioni in pietra naturale e una pergola
Idee per un ampio patio o portico stile shabby in cortile con pavimentazioni in pietra naturale e una pergola
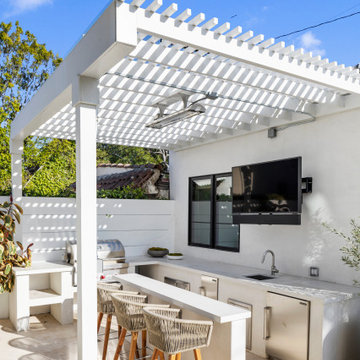
Ispirazione per un grande patio o portico mediterraneo in cortile con piastrelle e una pergola
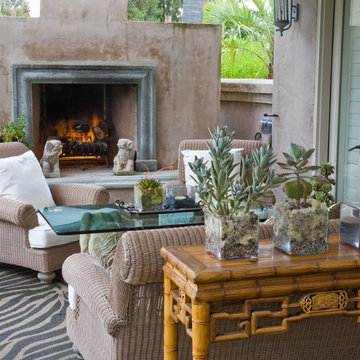
Outdoor seating area with fireplace,
Jerry Pavia photographer
Ispirazione per un patio o portico mediterraneo in cortile e di medie dimensioni con un focolare, lastre di cemento e una pergola
Ispirazione per un patio o portico mediterraneo in cortile e di medie dimensioni con un focolare, lastre di cemento e una pergola
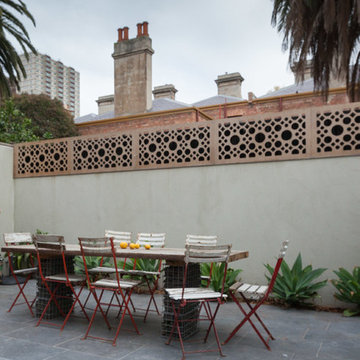
gena ferguson
Esempio di un grande patio o portico vittoriano in cortile con pavimentazioni in pietra naturale e una pergola
Esempio di un grande patio o portico vittoriano in cortile con pavimentazioni in pietra naturale e una pergola
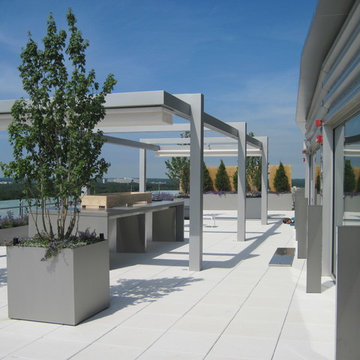
PROJECT SPECIFICATIONS
The architect specified two butting/side by side 173.93 inch wide x 240.0 inch projection retractable canopy systems to be inserted in to a new steel frame structure. Each of the areas to be covered used one continuous piece of fabric and one motor. The system frame and guides specified are made entirely of aluminum which is powder coated using the Qualicoat® powder coating process. Custom color chosen for the guides by the Architect was RAL 9006 known as White Aluminum. The stainless steel components used were Inox (470LI and 316) which are of the highest quality and have an extremely high corrosion resistance. In fact, the components passed the European salt spray corrosion test as tested by Centro Sviluppo Materiali in Italy.
Fabric is Ferrari 86 Color 2044 White, a fabric that is self-extinguishing (fire retardant). These retracting canopy systems has a Beaufort wind load rating Scale 10 (up to 63 mph) with the fabric fully extended and in use.
A grey hood with end caps was requested for each end to prevent rain water (location is Alexandria, Virginia) from collecting in the folds of fabric when not in use.
A running profile which runs from end to end in the rear of each section was necessary to attach the Somfy RTS motor which is installed inside a motor safety box. The client chose to control the system with two remote controls, two white wall switches and two Somfy wind sensors.
PURPOSE OF THE PROJECT
Our original contact was from the architect who requested two retractable systems that would attach to a new steel structure and that would meet local wind load requirements since the units are installed on the top of the building known as Metro Park VI. The architect wanted a contemporary, modern and very clean appearance and a product that would also meet International Building Code Requirements.
The purpose of the project was to provide an area for shade, heat, sun, glare and UV protection but not rain protection thus the use of Soltis 86 sheer mesh fabric. The client stated to the Architect that the area was to be used for entertainment purposes in good weather conditions.
UNIQUENESS AND COMPLEXITY OF THE PROJECT
This project was a challenge since the steel structure was being built at the same time (simultaneously) as the retractable patio cover systems were being manufactured to meet a deadline therefore there was no room for error. In addition, removing all the extrusions, fabric etc. from the crate and hoisting them to the top of the building was indeed difficult but accomplished.
PROJECT RESULTS
The client is elated with the results of both retractable canopy cover systems. Along with landscaping, the exterior top floor of the Metro Park VI building was transformed and is truly a stunning example of design, function and aesthetics as can be seen in the pictures.
Goal accomplished – All customer requirements were met including a contemporary, modern, stylish and very clean appearance along with providing shade, sun, UV, glare and heat reduction.
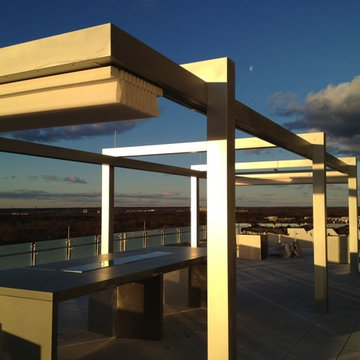
PROJECT SPECIFICATIONS
The architect specified two butting/side by side 173.93 inch wide x 240.0 inch projection retractable canopy systems to be inserted in to a new steel frame structure. Each of the areas to be covered used one continuous piece of fabric and one motor. The system frame and guides specified are made entirely of aluminum which is powder coated using the Qualicoat® powder coating process. Custom color chosen for the guides by the Architect was RAL 9006 known as White Aluminum. The stainless steel components used were Inox (470LI and 316) which are of the highest quality and have an extremely high corrosion resistance. In fact, the components passed the European salt spray corrosion test as tested by Centro Sviluppo Materiali in Italy.
Fabric is Ferrari 86 Color 2044 White, a fabric that is self-extinguishing (fire retardant). These retracting canopy systems has a Beaufort wind load rating Scale 10 (up to 63 mph) with the fabric fully extended and in use.
A grey hood with end caps was requested for each end to prevent rain water (location is Alexandria, Virginia) from collecting in the folds of fabric when not in use.
A running profile which runs from end to end in the rear of each section was necessary to attach the Somfy RTS motor which is installed inside a motor safety box. The client chose to control the system with two remote controls, two white wall switches and two Somfy wind sensors.
PURPOSE OF THE PROJECT
Our original contact was from the architect who requested two retractable systems that would attach to a new steel structure and that would meet local wind load requirements since the units are installed on the top of the building known as Metro Park VI. The architect wanted a contemporary, modern and very clean appearance and a product that would also meet International Building Code Requirements.
The purpose of the project was to provide an area for shade, heat, sun, glare and UV protection but not rain protection thus the use of Soltis 86 sheer mesh fabric. The client stated to the Architect that the area was to be used for entertainment purposes in good weather conditions.
UNIQUENESS AND COMPLEXITY OF THE PROJECT
This project was a challenge since the steel structure was being built at the same time (simultaneously) as the retractable patio cover systems were being manufactured to meet a deadline therefore there was no room for error. In addition, removing all the extrusions, fabric etc. from the crate and hoisting them to the top of the building was indeed difficult but accomplished.
PROJECT RESULTS
The client is elated with the results of both retractable canopy cover systems. Along with landscaping, the exterior top floor of the Metro Park VI building was transformed and is truly a stunning example of design, function and aesthetics as can be seen in the pictures.
Goal accomplished – All customer requirements were met including a contemporary, modern, stylish and very clean appearance along with providing shade, sun, UV, glare and heat reduction.
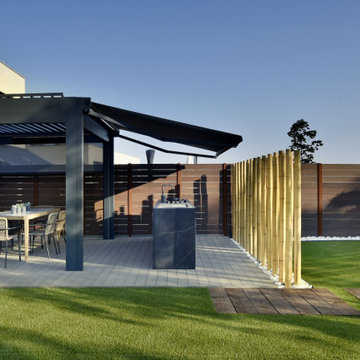
Espectacular espacio exterior donde el cliente queria una cocina, con barbacoa, fogón para paellas y fregadero. Nuestra cocina de exterior Novara Outdoor Kitchens es perfecta para ello. Totalmente resistente a la intemperie y a todas las adversidades, Novara es la marca de cocinas de exterior de diseño para las terrazas más lujosas. www.novara.es
El espacio fue diseñado por Xavier Boronat, paisajista, en colaboración con Pelusa Ruiz de Pelusa Estudio. Fotografía de nuestro querido Javier Sardá.
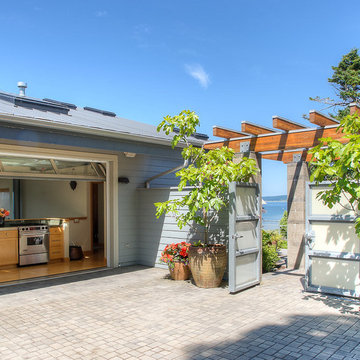
Entry courtyard with glass door to courtyard kitchen. Photography by Lucas Henning.
Immagine di un patio o portico costiero in cortile e di medie dimensioni con pavimentazioni in mattoni e una pergola
Immagine di un patio o portico costiero in cortile e di medie dimensioni con pavimentazioni in mattoni e una pergola

Hood House is a playful protector that respects the heritage character of Carlton North whilst celebrating purposeful change. It is a luxurious yet compact and hyper-functional home defined by an exploration of contrast: it is ornamental and restrained, subdued and lively, stately and casual, compartmental and open.
For us, it is also a project with an unusual history. This dual-natured renovation evolved through the ownership of two separate clients. Originally intended to accommodate the needs of a young family of four, we shifted gears at the eleventh hour and adapted a thoroughly resolved design solution to the needs of only two. From a young, nuclear family to a blended adult one, our design solution was put to a test of flexibility.
The result is a subtle renovation almost invisible from the street yet dramatic in its expressive qualities. An oblique view from the northwest reveals the playful zigzag of the new roof, the rippling metal hood. This is a form-making exercise that connects old to new as well as establishing spatial drama in what might otherwise have been utilitarian rooms upstairs. A simple palette of Australian hardwood timbers and white surfaces are complimented by tactile splashes of brass and rich moments of colour that reveal themselves from behind closed doors.
Our internal joke is that Hood House is like Lazarus, risen from the ashes. We’re grateful that almost six years of hard work have culminated in this beautiful, protective and playful house, and so pleased that Glenda and Alistair get to call it home.
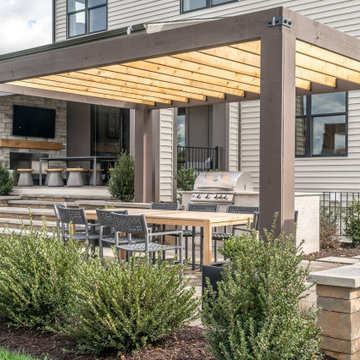
Elegance on the golf coarse.
Esempio di un patio o portico moderno in cortile con pavimentazioni in cemento e una pergola
Esempio di un patio o portico moderno in cortile con pavimentazioni in cemento e una pergola
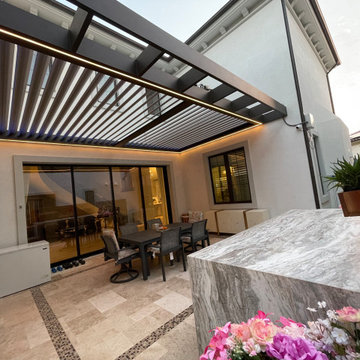
Courtyard with 0 posts and a functional Indoor-Outdoor living area usable year round.
Foto di un grande patio o portico design in cortile con piastrelle e una pergola
Foto di un grande patio o portico design in cortile con piastrelle e una pergola
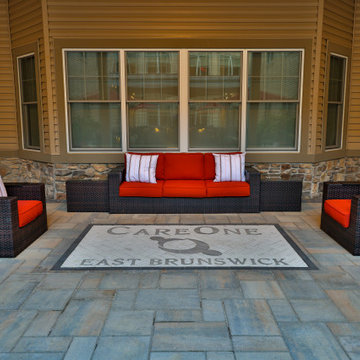
Ispirazione per un grande patio o portico in cortile con pavimentazioni in pietra naturale e una pergola
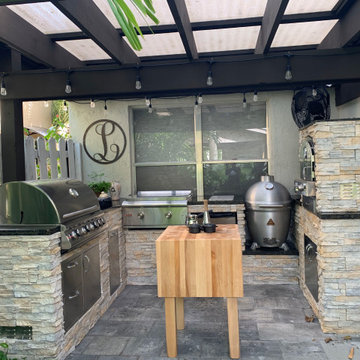
This complete outdoor kitchen in Miramar has a Blaze 32" Grill, Blaze Tempaki , Blaze Aluminum Kamado Grill and Pizza Oven.
Ispirazione per un patio o portico minimal di medie dimensioni e in cortile con pavimentazioni in pietra naturale e una pergola
Ispirazione per un patio o portico minimal di medie dimensioni e in cortile con pavimentazioni in pietra naturale e una pergola
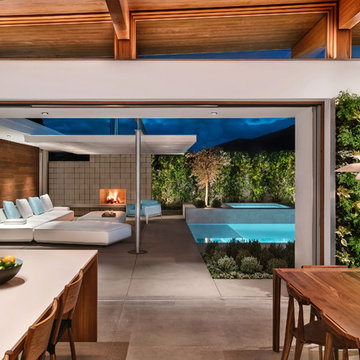
Axiom Desert House by Turkel Design in Palm Springs, California ; Photo by Chase Daniel ; kitchen stools by Fyrn ; outdoor furnishings from Resource Furniture ; pool by Teserra Outdoors ; ceiling and lanai wall liner from Thermalwood Canada
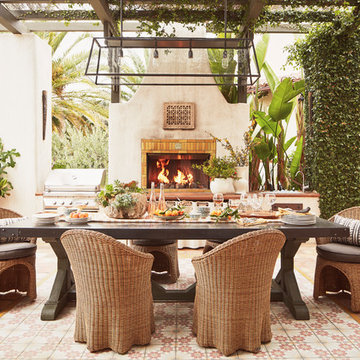
Idee per un grande patio o portico mediterraneo in cortile con piastrelle, una pergola e un caminetto
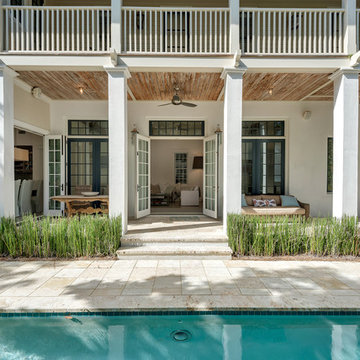
Foto di un patio o portico classico in cortile con pavimentazioni in pietra naturale e una pergola
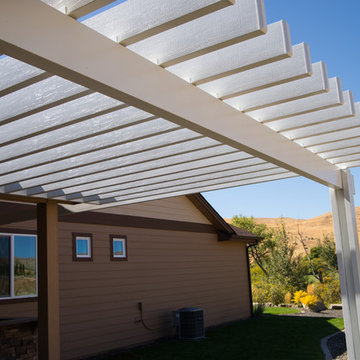
This pergola is the final touch to a beautiful outdoor kitchen. The spaced out rafters allow light through to the patio, while still reducing heat.
Immagine di un patio o portico american style in cortile con una pergola
Immagine di un patio o portico american style in cortile con una pergola
Esterni in cortile con una pergola - Foto e idee
6





