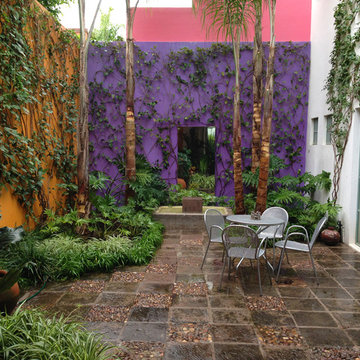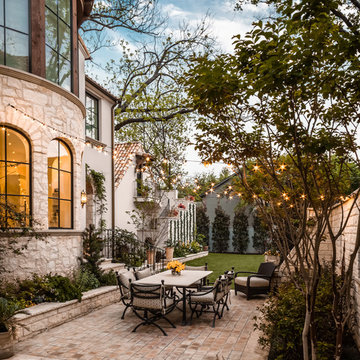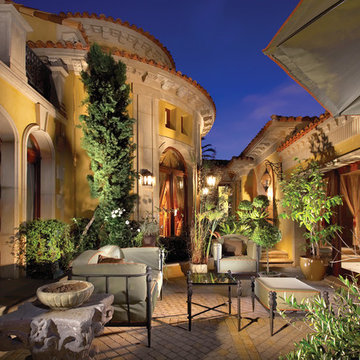Esterni in cortile con un pendio, una collina o una riva - Foto e idee
Filtra anche per:
Budget
Ordina per:Popolari oggi
161 - 180 di 40.704 foto
1 di 3
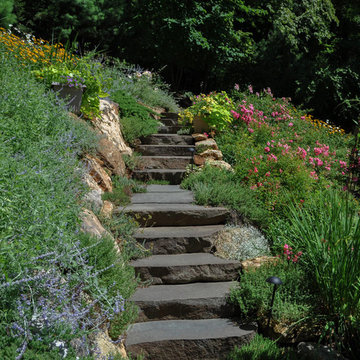
Ispirazione per un giardino formale chic esposto in pieno sole di medie dimensioni in estate con un pendio, una collina o una riva, pavimentazioni in pietra naturale e sassi e rocce
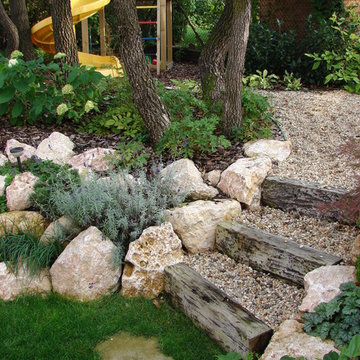
Foto di un giardino chic con un pendio, una collina o una riva, ghiaia e scale
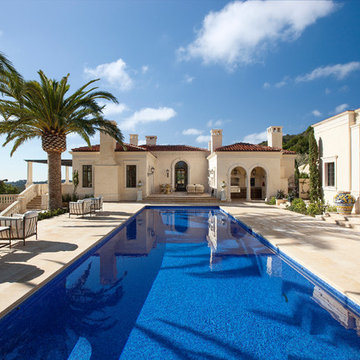
Swimming pool and exterior.
Foto di una piscina mediterranea rettangolare in cortile
Foto di una piscina mediterranea rettangolare in cortile
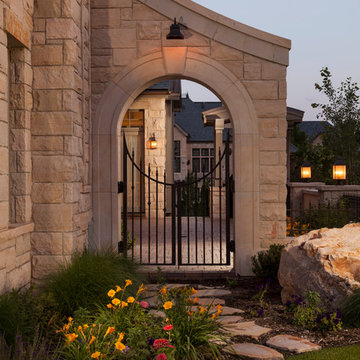
Photo by: Joshua Caldwell
Ispirazione per un giardino classico in cortile con pavimentazioni in pietra naturale
Ispirazione per un giardino classico in cortile con pavimentazioni in pietra naturale
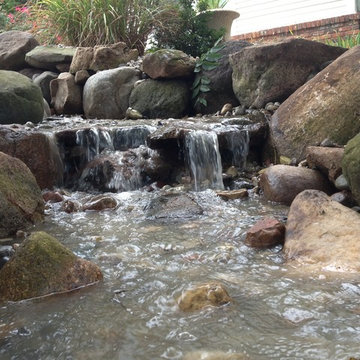
This backyard pondless waterfall or disappearing waterfall installation in Oakland County, Michigan (MI) is a dedication feature to the wife of a fallen firefighter.. Sot see more inspirational waterfalls click on http://www.putsponds.com/pondless-waterfall-ideas.html
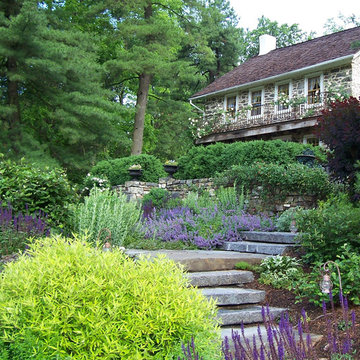
In the past this house had been at the heart of a busy farm. The function of the property has long since changed but it yet remains someone’s home. The challenge is to retrofit existing farm buildings, and the surrounding landscape, to better reflect both the different lifestyle and needs of the present owners.
At the back of the farmhouse slopes have been modified to accommodate terraces, gardens and pathways linking through them. View sheds have been emphasized to showcase the property and the landscape filled with four seasons of interest.
The geometry of the hard-scaping (walls, stairs, and walkways) is softened by the addition of lush plant material selected for both textural and colour qualities (evergreen, flowering and foliage).
This view includes Smooth Viburnum (Viburnum nudum ‘Winterthur’), Purple Smokebush (Cotinus coggygria ‘Royal Purple’), Mellow Yellow Spiraea (Spiraea thunbergii ‘Ogon’), and Russian Sage (Perovskia atriplicifolia).
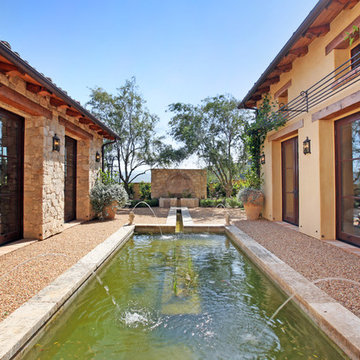
Image provided by 'Ancient Surfaces'
Product name: Antique Biblical Stone Flooring.
Contacts:(212) 461-0245
Email: Sales@ancientsurfaces.com
Website: www.AncientSurfaces.com
Antique reclaimed Limestone flooring pavers unique in its blend and authenticity and rare in it's hardness and beauty.
With every footstep you take on those pavers you travel through a time portal of sorts, connecting you with past generations that have walked and lived their lives on top of it for centuries.
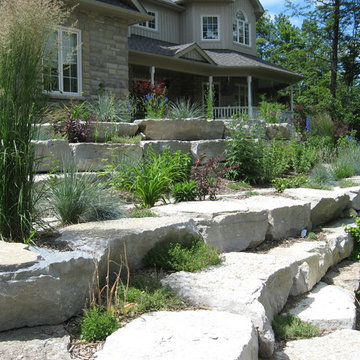
A terraced armour stone retaining wall was required to create a walkway to the front entrance door. Plantings are drought tolerant. Photo by Genus Loci Ecological Landscapes Inc.
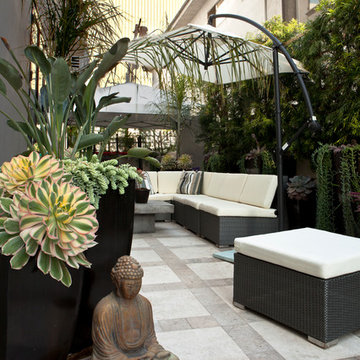
Abran Photography
Foto di un patio o portico minimal in cortile con nessuna copertura
Foto di un patio o portico minimal in cortile con nessuna copertura
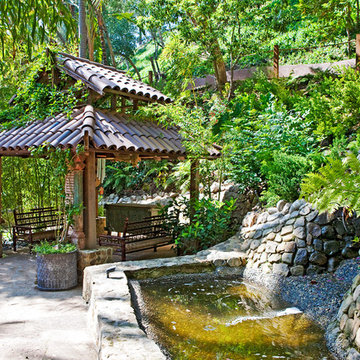
Photos By: Simon Berlyn
Architecture By: Hayne Architects
Project Management By: Matt Myers
Idee per un giardino etnico con un pendio, una collina o una riva e fontane
Idee per un giardino etnico con un pendio, una collina o una riva e fontane
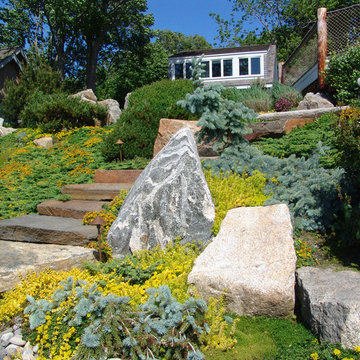
Informal granite steps lead from the deck down to the water through a hillside garden planted with evergreen and sedum.
Foto di un grande giardino etnico esposto in pieno sole in estate con un pendio, una collina o una riva e pavimentazioni in pietra naturale
Foto di un grande giardino etnico esposto in pieno sole in estate con un pendio, una collina o una riva e pavimentazioni in pietra naturale
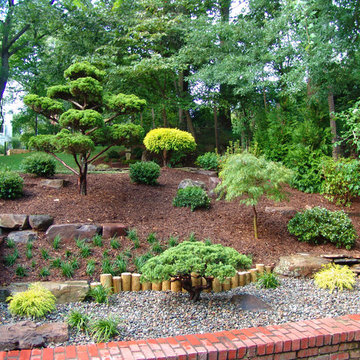
Esempio di un giardino etnico con un pendio, una collina o una riva e sassi e rocce
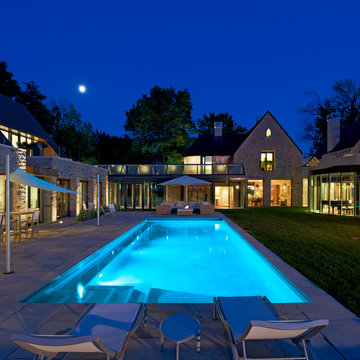
This addition replaced a 2-car garage and pool house with a lavish spa, guest house and 4-car garage, accompanied by a new landscaped terrace with pool, hot tub and outdoor dining area. A covered walk-way was replaced with a fully enclosed glass link that provides year-round access between the addition and main house, and provides a secondary entrance to the home.
The ground floor of the addition has the feel of a Scandinavian spa, featuring fitness equipment, massage room, steam room and a versatile gathering room with amenities for food preparation and indoor lounging. With the patio doors open, the west facing rooms each expand onto the pool terrace.
Award: 2012 GOHBA Award of Excellence: Renovation/Addition Over $500,000
Completed in 2012 / 4,800 sq.ft (addition only)
Photos by www.doublespacephoto.com
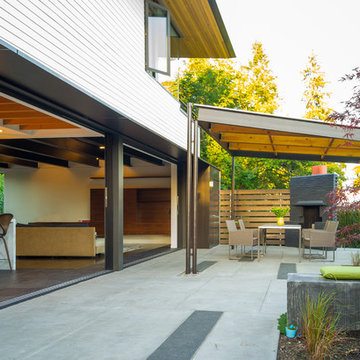
We began with a structurally sound 1950’s home. The owners sought to capture views of mountains and lake with a new second story, along with a complete rethinking of the plan.
Basement walls and three fireplaces were saved, along with the main floor deck. The new second story provides a master suite, and professional home office for him. A small office for her is on the main floor, near three children’s bedrooms. The oldest daughter is in college; her room also functions as a guest bedroom.
A second guest room, plus another bath, is in the lower level, along with a media/playroom and an exercise room. The original carport is down there, too, and just inside there is room for the family to remove shoes, hang up coats, and drop their stuff.
The focal point of the home is the flowing living/dining/family/kitchen/terrace area. The living room may be separated via a large rolling door. Pocketing, sliding glass doors open the family and dining area to the terrace, with the original outdoor fireplace/barbeque. When slid into adjacent wall pockets, the combined opening is 28 feet wide.
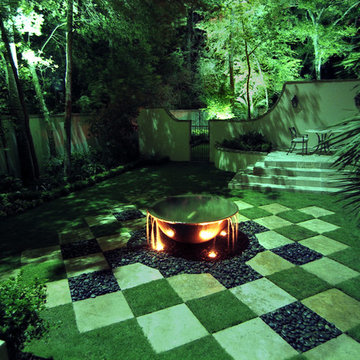
Ten years ago, a Memorial-area couple by the names of John and Jennifer Randall contacted us. They had just bought a beautiful lot located off of Piney Point drive. Because Jennifer loved the French, and because John was Acadian from Louisiana, they had already decided to have their home built in the style of a modern French country house. The Randall’s wanted to landscape the property in accordance with a European theme, with a paver driveway and partier garden in the front, and a very large and uniquely styled pool in the back to host summer parties. However, the premier element to this landscaping project was to be a private morning garden they asked us to create in the far East corner of their yard. The Randall’s wanted this corner set apart as separate, personal space, consistent with French design elements, but with the consciousness of Zen. It was to be a place just for the two of them to relax, talk quietly, and read in the early morning and evening hours of the day.
To establish the feeling of Zen, we first built a very special kind of fountain in the center of the morning garden known as a disappearing fountain. (Another term you may have heard to describe this feature is vanishing fountain.) The fountain itself was made from a cast iron container shaped like a Louisiana sugar cauldron. This not only supported the French elements of the landscape, but also directly referenced John’s Acadian origins. The concrete water tank was concealed underground beneath the cauldron, and hidden jets filled its center to overflowing, causing it to pour over the sides and onto the steel mesh deck that was concealed under dark moon stones. There, it circulated back into the tank, to be returned to the fountain again by a silent pump. This deceptively simple design created the illusion that there was no base to the fountain, and that the water itself was mysteriously vanishing back into the Earth.
To establish geometry and symmetry in the center of the morning garden, we laid down a hardscape/softscape space in the grass that surrounded the fountain. We interspersed travertine blocks through the lawn in such a way as to form proportional, perfectly-shaped squares of green space that alternated like a checkerboard within the stonework. In a few of these places, we further ornamented the softscape with the same gravel that surrounded the vanishing fountain. This sharp contrast of light and darkness provided the ever so subtle suggestion of Yin and Yang that added the Zen element the Randall’s wanted to an otherwise European design theme.
We then planted greenery all along the wooden walls that surrounded the property, deliberately integrating curved spaces into the linear planting areas to soften the sharp right angles of both the walls and the hardscape/softscape design. Palm and bottlebrush trees worked to give the morning garden a sense of private enclosure, while azaleas, seasonal flowers, and boxwoods created gentle ornamental touches and alternating shades of light and dark ground cover that maintained the French theme of the landscape.
The project was completed with the construction of a private patio just large enough to seat two people. Here, the Randall’s could read the paper at sunrise from an elevated vantage point overlooking the fountain and greenery. While their family, friends, and neighbors instantly fell in love with the architecture of the house and the entertainment areas surrounding the pool, the Randall’s always told us that, out of all the many elements we designed in their landscape, they loved their morning garden the most.
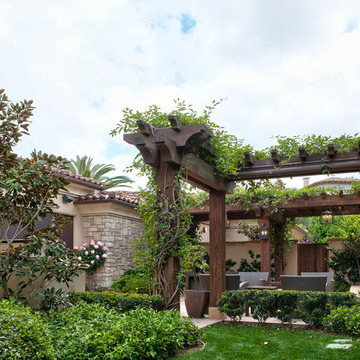
Greg Hebert Landscape Architect
Idee per un patio o portico mediterraneo di medie dimensioni e in cortile con un focolare, lastre di cemento e una pergola
Idee per un patio o portico mediterraneo di medie dimensioni e in cortile con un focolare, lastre di cemento e una pergola
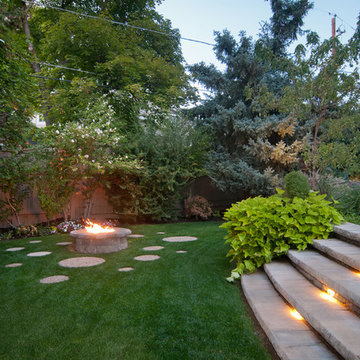
Phillip K Erickson
Esempio di un giardino design con un pendio, una collina o una riva e scale
Esempio di un giardino design con un pendio, una collina o una riva e scale
Esterni in cortile con un pendio, una collina o una riva - Foto e idee
9





