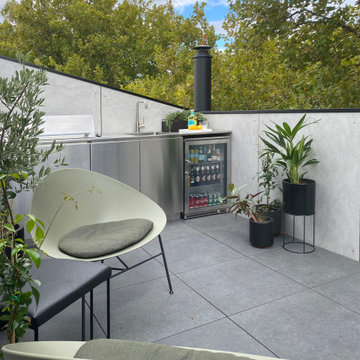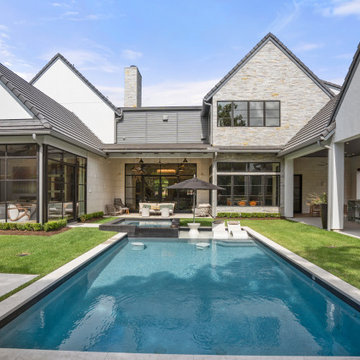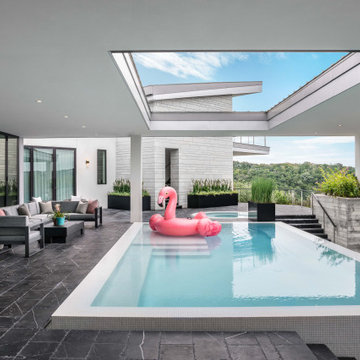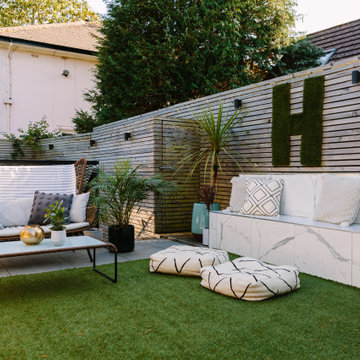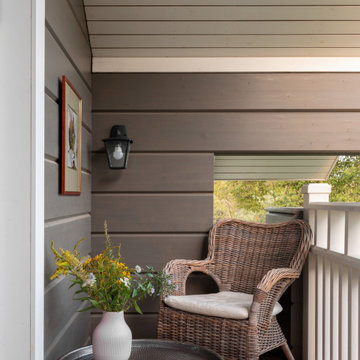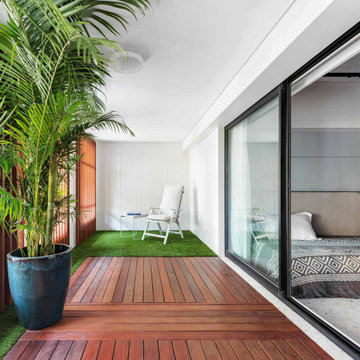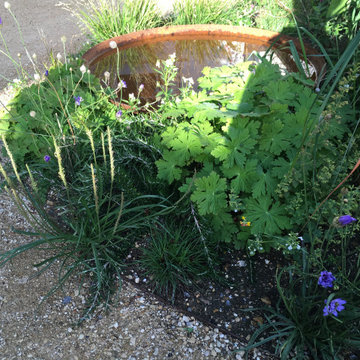Esterni grigi, turchesi - Foto e idee
Filtra anche per:
Budget
Ordina per:Popolari oggi
101 - 120 di 196.246 foto
1 di 3
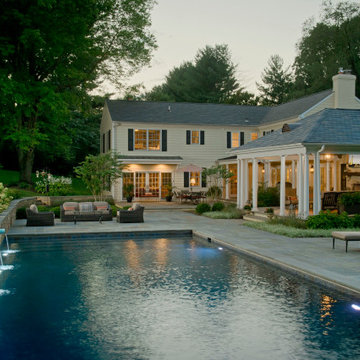
Transitional backyard patio and pool with natural stone pavers, outdoor wicker and metal furniture, fountain features on stone retaining wall, and lush greenery.
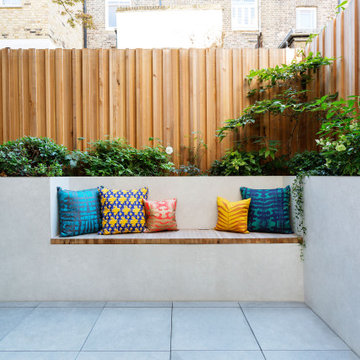
A Victorian terraced townhouse set over five storeys, with five bedrooms and four bathrooms on the upper two floors; a double drawing room, family room, snug, study and hall on the first and ground levels, and a utility room, nanny suite and kitchen-dining room leading to a garden on the lower level.
Settling here from overseas, the owners of this house in Primrose Hill chose the area for its quintessentially English architecture and bohemian feel. They loved the property’s original features and wanted their new home to be light and spacious, with plenty of storage and an eclectic British feel. As self-confessed ‘culture vultures’, the couple’s art collection formed the basis of their home’s colour palette.

Outdoor kitchen complete with grill, refrigerators, sink, and ceiling heaters. Wood soffits add to a warm feel.
Design by: H2D Architecture + Design
www.h2darchitects.com
Built by: Crescent Builds
Photos by: Julie Mannell Photography
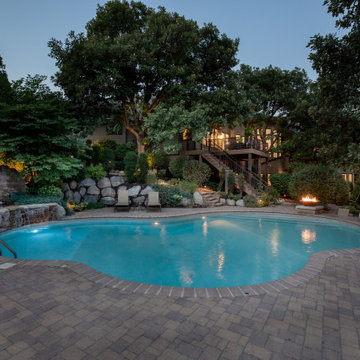
Foto di una piscina tradizionale personalizzata dietro casa con un acquascivolo e pavimentazioni in cemento
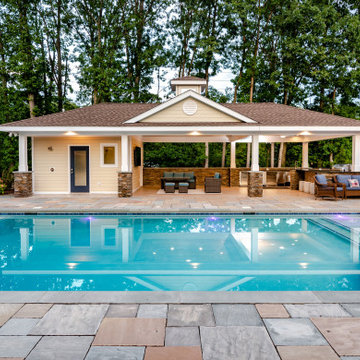
A new covered outdoor space for backyard entertaining!
This new pool cabana for a young family features new outdoor space for family gatherings and entertaining. The highlight of the structure is the open air living room and expansive outdoor kitchen. The building also features an outdoor shower, as well as a poolside bathroom. Many, many seasons of summer fun are ahead of this family, and their lucky friends!

Idee per un grande patio o portico chic dietro casa con pavimentazioni in pietra naturale e nessuna copertura
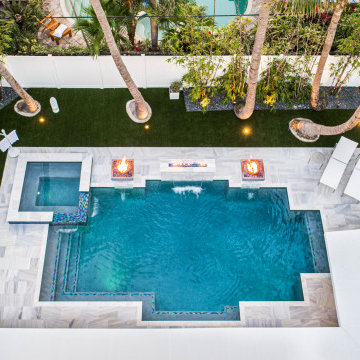
This luxurious pool and spa in Lighthouse Point is the ultimate backyard paradise! Complete with French Silver interior, custom spillway spa, fire feature, and 2 custom made by Van Kirk & Sons Pools & Spas fire bowls, this is sure to please on a summer evening!
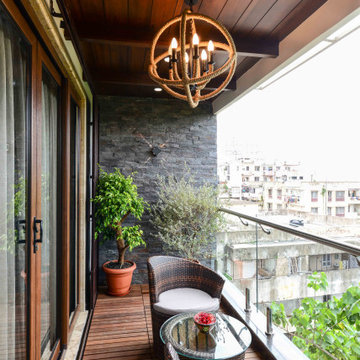
Best place unwind, relax and have a cup of coffee
Immagine di un balcone design con con illuminazione
Immagine di un balcone design con con illuminazione
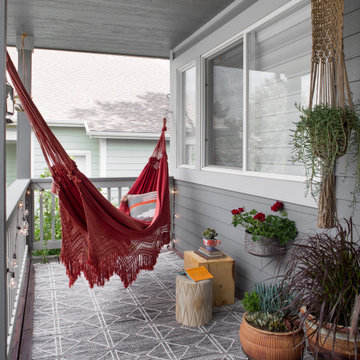
We converted a small deck next to the front door, into a reader's oasis. The hammock was sitting in storage, the pots were left behind by the previous owner, the square stump was sourced from a neighbors fallen tree. All we bought were the rug, stool, wall planter, lights, hanging macrame planter, and plants.
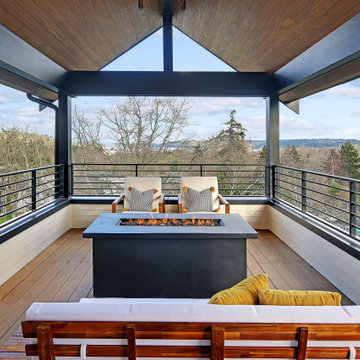
Immagine di una terrazza nordica di medie dimensioni con un focolare e un tetto a sbalzo
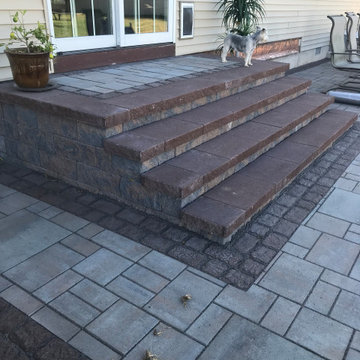
1. Build risers 6’ wide in front of the sliding doors with decorative blocks and decorative caps.
2. Install underground drainage.
3. Install brick paver patio 20’ x 45’ with 3 pieces of ledgestone pavers with borders.
4. Install walkway curved approx. 30’ x 4.5’.
5. Install circle patio near the main patio 21’x21’ matching pavers.
6. Install circular fire pit with grills, galvanized cover in the center of patio.
Esterni grigi, turchesi - Foto e idee
6





