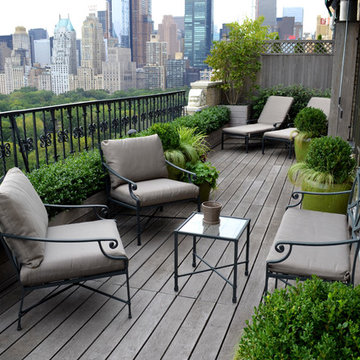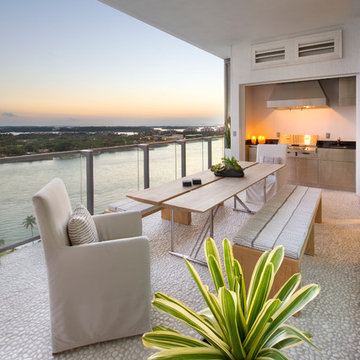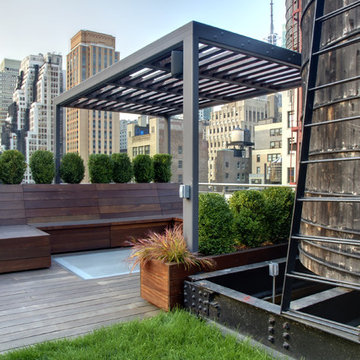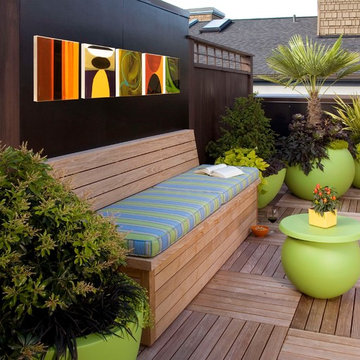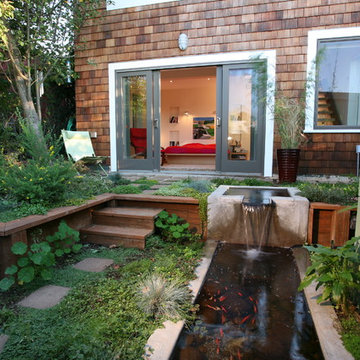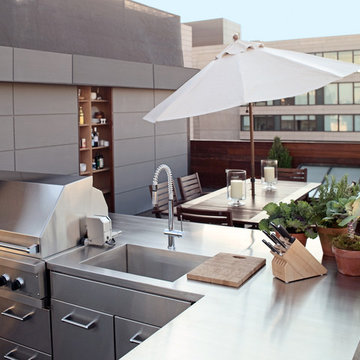Esterni grigi - Foto e idee
Filtra anche per:
Budget
Ordina per:Popolari oggi
1 - 20 di 153 foto
1 di 3
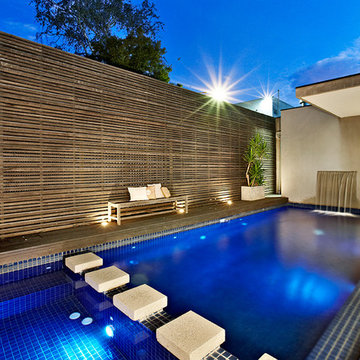
Exteriors of DDB Design Development & Building Houses, Landscape Design by Landscape Architects, photography by Urban Angles.
Ispirazione per una piscina design rettangolare di medie dimensioni e dietro casa
Ispirazione per una piscina design rettangolare di medie dimensioni e dietro casa
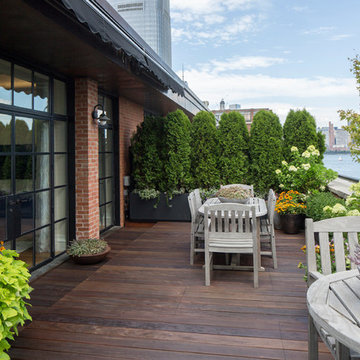
Esempio di una terrazza classica sul tetto e sul tetto con un parasole e un giardino in vaso

Esempio di un giardino american style esposto a mezz'ombra e stretto nel cortile laterale e di medie dimensioni con pavimentazioni in mattoni
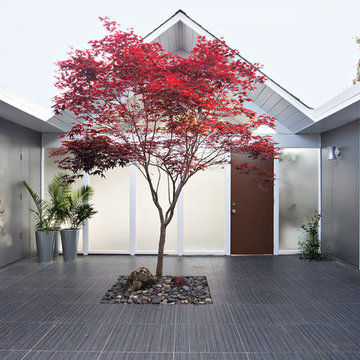
Foto di un patio o portico minimalista in cortile con piastrelle e nessuna copertura

ipe deck, outdoor fireplace, teak furniture, planters, container garden, steel windows, roof deck, roof terrace
Immagine di una terrazza minimal sul tetto e sul tetto
Immagine di una terrazza minimal sul tetto e sul tetto
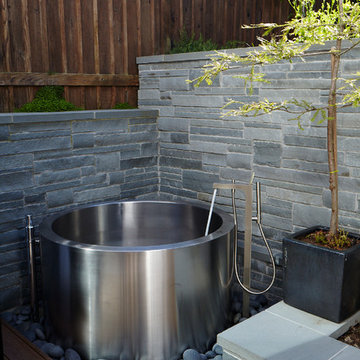
We loved this Japanese soaking tub nestled in a bed of river rocks against the bluestone wall.
Immagine di un piccolo giardino contemporaneo dietro casa con pedane
Immagine di un piccolo giardino contemporaneo dietro casa con pedane
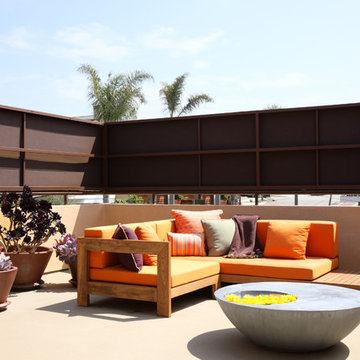
A perfect place to lounge on a warm, sunny day. A custom teak sectional, pillows and a coffee table make this space functional and complete.
Esempio di una terrazza minimalista sul tetto e sul tetto
Esempio di una terrazza minimalista sul tetto e sul tetto

Harold Leidner Landscape Architects
Idee per una grande terrazza minimal con una pergola e con illuminazione
Idee per una grande terrazza minimal con una pergola e con illuminazione
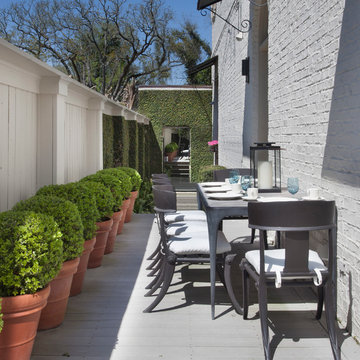
CHAD CHENIER PHOTOGRAPHY
Foto di un patio o portico tradizionale nel cortile laterale con pedane e nessuna copertura
Foto di un patio o portico tradizionale nel cortile laterale con pedane e nessuna copertura
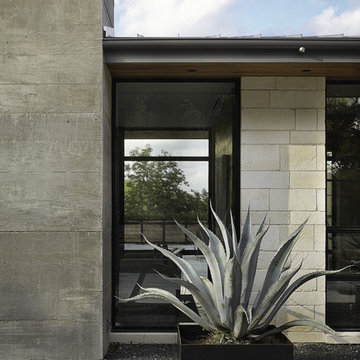
Nestled into sloping topography, the design of this home allows privacy from the street while providing unique vistas throughout the house and to the surrounding hill country and downtown skyline. Layering rooms with each other as well as circulation galleries, insures seclusion while allowing stunning downtown views. The owners' goals of creating a home with a contemporary flow and finish while providing a warm setting for daily life was accomplished through mixing warm natural finishes such as stained wood with gray tones in concrete and local limestone. The home's program also hinged around using both passive and active green features. Sustainable elements include geothermal heating/cooling, rainwater harvesting, spray foam insulation, high efficiency glazing, recessing lower spaces into the hillside on the west side, and roof/overhang design to provide passive solar coverage of walls and windows. The resulting design is a sustainably balanced, visually pleasing home which reflects the lifestyle and needs of the clients.
Photography by Andrew Pogue
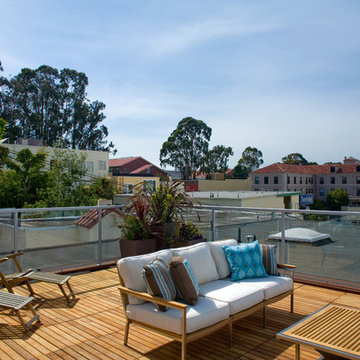
Ispirazione per una grande terrazza design sul tetto e sul tetto con nessuna copertura
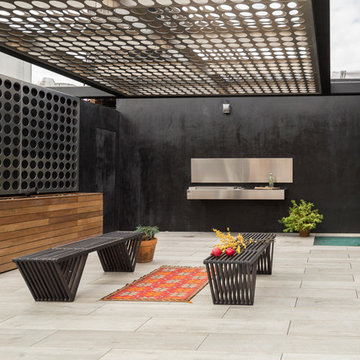
Black Venetian Plaster With Custom Metal Brise Soleil and Ipe Planters. ©Arko Photo.
Ispirazione per una terrazza industriale sul tetto e sul tetto
Ispirazione per una terrazza industriale sul tetto e sul tetto
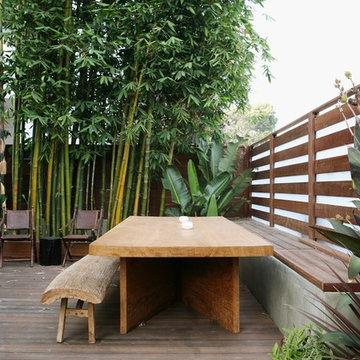
A generously sized natural wood slab table is right at home in this space. Tall timber bamboo and translucent plexi provide screening without bulk
Ispirazione per una piccola terrazza etnica dietro casa
Ispirazione per una piccola terrazza etnica dietro casa
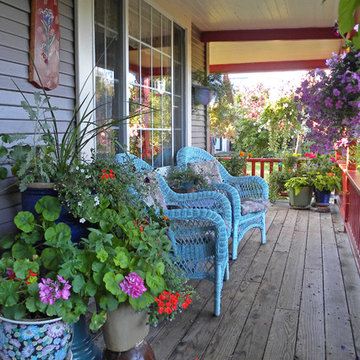
Sarah Greenman © 2012 HouzzSarah Greenman © 2012 Houzz
Foto di un portico country con pedane e un tetto a sbalzo
Foto di un portico country con pedane e un tetto a sbalzo
Esterni grigi - Foto e idee
1





