Esterni grigi - Foto e idee
Filtra anche per:
Budget
Ordina per:Popolari oggi
121 - 140 di 289 foto
1 di 3
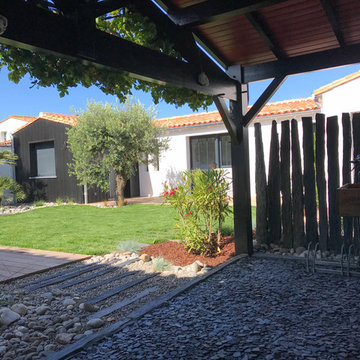
Brise-vue décoratif en piquets de schiste
Idee per un piccolo privacy in giardino stile marino esposto in pieno sole dietro casa con pedane e recinzione in pietra
Idee per un piccolo privacy in giardino stile marino esposto in pieno sole dietro casa con pedane e recinzione in pietra
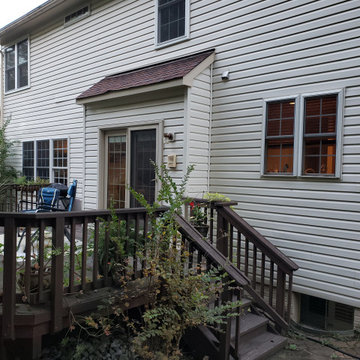
We have an existing 14'x20' deck that we'd like replaced with an expanded composite deck (about 14 x 26') with a 6' open deck and the remaining part a sunroom/enclosed porch with Eze-Breeze. Our schedule is flexible, but we want quality, responsive folks to do the job. And we want low maintenance, so Trex Transcend+ or TimberTek would work. As part of the job, we would want the contractor to replace the siding on the house that would be covered by new sunroom/enclosed deck (we understand the covers may not be a perfect match). This would include removing an intercom system and old lighting system. We would want the contractor to be one-stop shopping for us, not require us to find an electrician or pull permits. The sunroom/porch would need one fan and two or four skylights. Gable roof is preferred. The sunroom should have two doors -- one on the left side to the open deck portion (for grilling) and one to a 4-6' (approx) landing that transitions to a stairs. The landing and stairs would be included and be from the same composite material. The deck (on which sits the sunroom/closed porch) would need to be about 3' off the ground and should be close in elevation to the base of the door from the house -- i.e. walk out the house and into the sunroom with little or no bump.
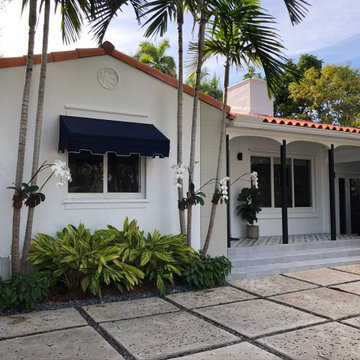
Foto di un piccolo privacy in giardino contemporaneo esposto a mezz'ombra davanti casa con pavimentazioni in cemento
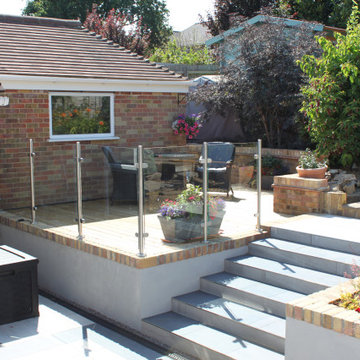
Origin Architectural recently completed this balustrade for a customers decking in Llandrindod, in Powys Wales. The customer wanted a barrier to protect a fall from her decking. Visit our website to read the full case study.
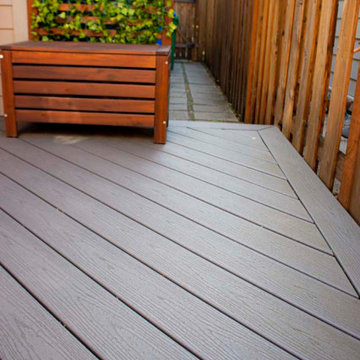
Foto di un piccolo privacy in giardino minimalista in ombra dietro casa con pavimentazioni in mattoni
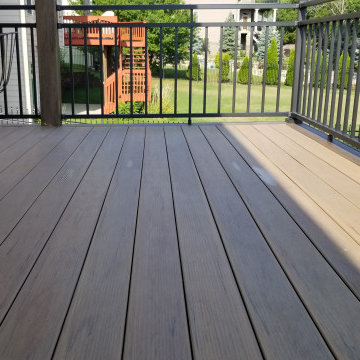
We built this new Timbertech in 2018 and a few years later, these homeowners got a new Hot Tub under the deck and was looking for privacy. We then built a horizontal decking privacy wall to match the decking. We also wrapped the footing posts and beams to complete their backyard deck project. Wall looks great and really completes the final look of the whole project. With this stay-at-home pandemic – the homeowners have much more time to enjoy the privacy in their new hot tub.
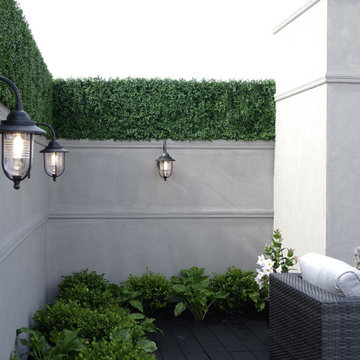
Esempio di un giardino design esposto in pieno sole di medie dimensioni e davanti casa in primavera con pedane e recinzione in legno
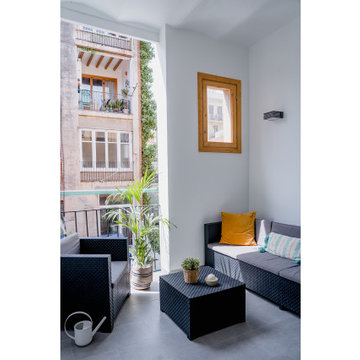
Se abre la galería que antiguamente se había cerrado formando parte del interior de la vivienda. Volvemos a darle la función de espacio exterior, y así tener una bonita terraza donde sentarse y relajarse al final de una dura jornada de trabajo. También aprovechamos un lateral de este espacio para ubicar un baño secundario y el armario de la lavadora y caldera.
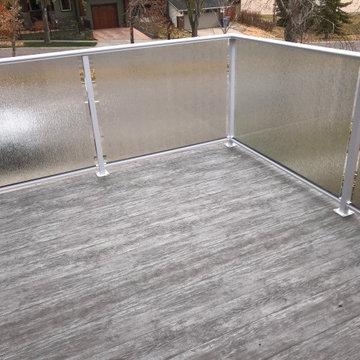
Ispirazione per un piccolo privacy sul balcone moderno con nessuna copertura e parapetto in vetro
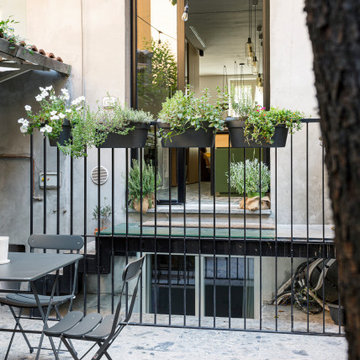
Spazio esterno privato.
Ispirazione per un piccolo privacy in giardino minimalista con pavimentazioni in pietra naturale
Ispirazione per un piccolo privacy in giardino minimalista con pavimentazioni in pietra naturale
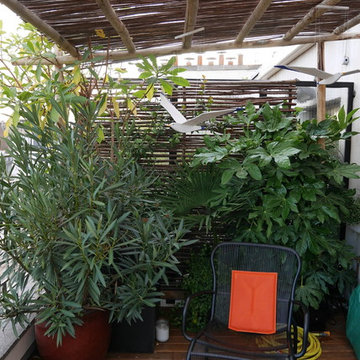
Côté cuisine, la pergola offre une ombre légère pour les repas en estivaux.
Kevin Clare
Idee per un piccolo privacy sul balcone
Idee per un piccolo privacy sul balcone
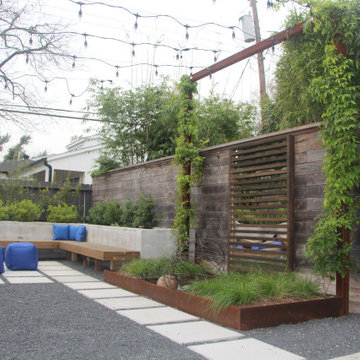
Outdoor rooms for entertaining!
Foto di un privacy in giardino contemporaneo esposto in pieno sole dietro casa
Foto di un privacy in giardino contemporaneo esposto in pieno sole dietro casa
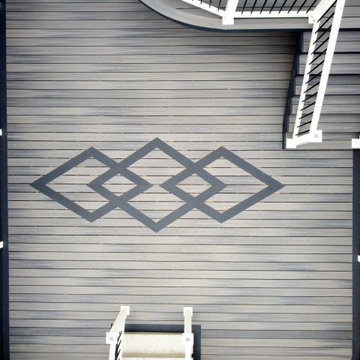
Choose to have your composite deck truly stand out with custom layouts, colors, and designs. At StarTouchNYC, we will create your own design and help you visualize it with a 3D rendering for free! This project features integrated smart LED stair lights and fence post lights. Rounded upper porch and one of a kind decking layout!
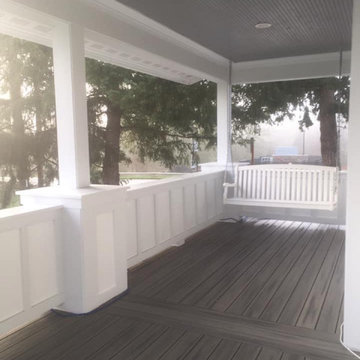
Esempio di una piccola privacy sulla terrazza country in cortile e a piano terra con un tetto a sbalzo e parapetto in legno
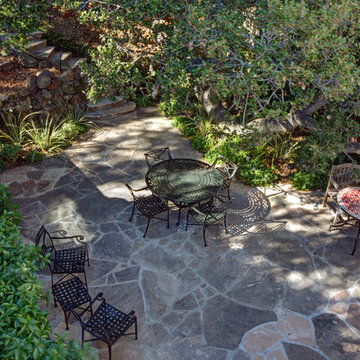
View of English style garden from upper deck.
Mitch Shenker Photography
Esempio di un giardino classico in ombra di medie dimensioni e dietro casa con pavimentazioni in pietra naturale
Esempio di un giardino classico in ombra di medie dimensioni e dietro casa con pavimentazioni in pietra naturale
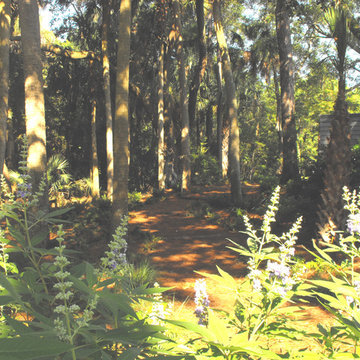
Idee per un grande privacy in giardino stile marino esposto a mezz'ombra dietro casa con pacciame
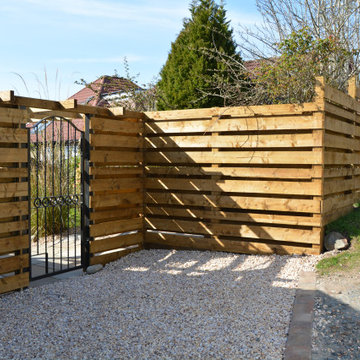
Immagine di un giardino minimalista esposto in pieno sole dietro casa in estate con pavimentazioni in pietra naturale
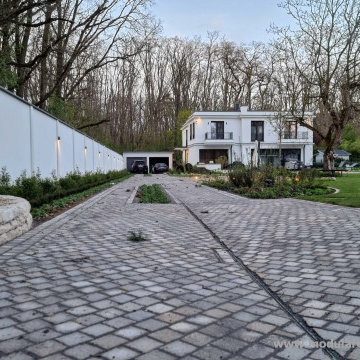
Das Modulare Wandsystem bietet Lärmschutz und Windschutz und ist ein moderner Sichtschutz, bzw. eine moderne Trennwande im Garten.
Die Einsatzmöglichkeiten sind nahezu unbegrenzt: Lärmschutzwand, Sichtschutz gegenüber Nachbarn, dekorative Begrenzung des Gartens, Wind- und Sichtschutz auf Balkon und Terrassen, eine Fertigmauer / Fertigwand um Ihr Schwimmbad herum, individuelle Außengestaltung am Pool
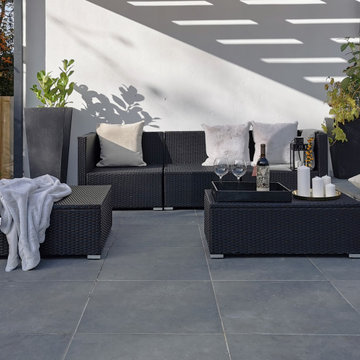
Foto di un ampio giardino minimalista esposto in pieno sole dietro casa in estate con recinzione in pietra
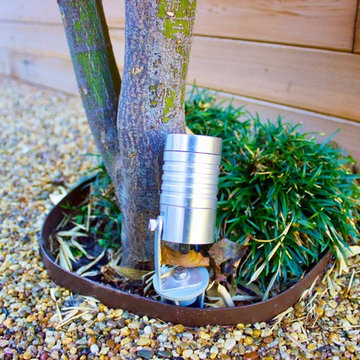
LED Garden Light at base of Maple Tree
Amazon Landscaping and Garden Design
014060004
amazonlandscaping.ie
Immagine di un piccolo giardino moderno in ombra dietro casa in estate con pavimentazioni in pietra naturale e recinzione in legno
Immagine di un piccolo giardino moderno in ombra dietro casa in estate con pavimentazioni in pietra naturale e recinzione in legno
Esterni grigi - Foto e idee
7




