Esterni grigi - Foto e idee
Filtra anche per:
Budget
Ordina per:Popolari oggi
101 - 120 di 8.930 foto
1 di 3
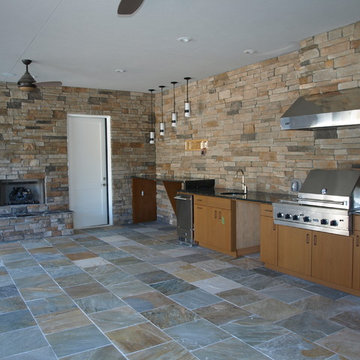
This stunning outdoor kitchen nook is a fantastic area for entertaining and serving guests. This design blends all the right materials for that custom look, notics the repeating colors in the design, the gold in the brown flooring works it way up through the cabinets and into the ledgestone. Same with the darker tiles into the granite then to the charcoal gray stones. Wish we would have gotten the chance to go back and see this thing decked out and lit up, I'm sure it's amazing. And wait, yep, I see a perfect place for a widescreen right over on the wall, perfect.
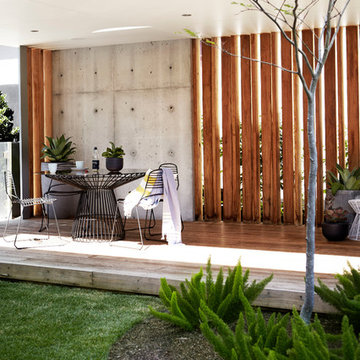
Courtyard style garden with exposed concrete and timber cabana. The swimming pool is tiled with a white sandstone, This courtyard garden design shows off a great mixture of materials and plant species. Courtyard gardens are one of our specialties. This Garden was designed by Michael Cooke Garden Design. Effective courtyard garden is about keeping the design of the courtyard simple. Small courtyard gardens such as this coastal garden in Clovelly are about keeping the design simple.
The swimming pool is tiled internally with a really dark mosaic tile which contrasts nicely with the sandstone coping around the pool.
The cabana is a cool mixture of free form concrete, Spotted Gum vertical slats and a lined ceiling roof. The flooring is also Spotted Gum to tie in with the slats.
Photos by Natalie Hunfalvay
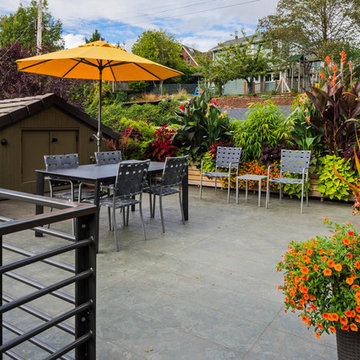
Sozinho Imagery
Esempio di una terrazza contemporanea sul tetto, di medie dimensioni e sul tetto con un giardino in vaso e nessuna copertura
Esempio di una terrazza contemporanea sul tetto, di medie dimensioni e sul tetto con un giardino in vaso e nessuna copertura
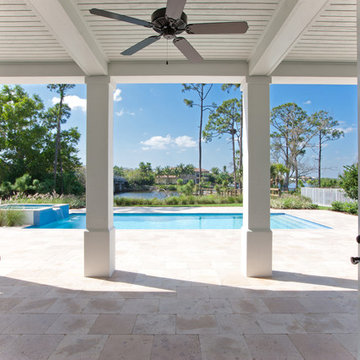
Immagine di un grande patio o portico stile marino dietro casa con cemento stampato e un tetto a sbalzo
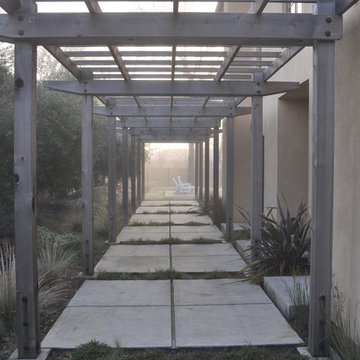
chadbourne + doss architects has created a cedar pergola that runs along the side of the Vineyard Residence and connects the front and back yards. It is bordered by grape vines and olive trees.
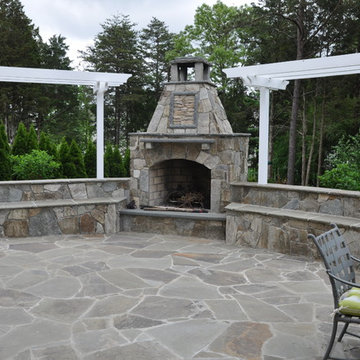
Joe Morgado
Immagine di un grande patio o portico classico dietro casa con un focolare, pavimentazioni in pietra naturale e una pergola
Immagine di un grande patio o portico classico dietro casa con un focolare, pavimentazioni in pietra naturale e una pergola
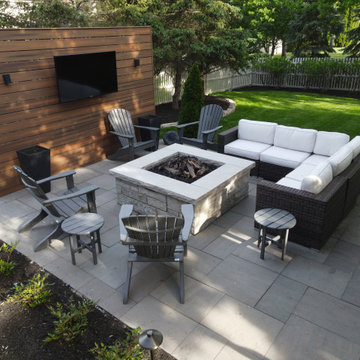
Ispirazione per un grande patio o portico contemporaneo dietro casa con un focolare, pavimentazioni in pietra naturale e nessuna copertura
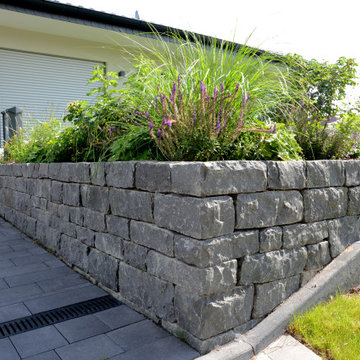
Mauer aus Basaltsteinen zum Höhenausgleich, Ausführung als Hochbeet mit einer Pflanzung aus Gräsern und verschiedenen Stauden.
Ispirazione per un grande vialetto d'ingresso contemporaneo esposto in pieno sole nel cortile laterale in estate con pavimentazioni in pietra naturale
Ispirazione per un grande vialetto d'ingresso contemporaneo esposto in pieno sole nel cortile laterale in estate con pavimentazioni in pietra naturale
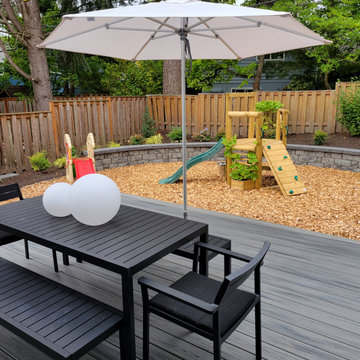
Family friendly landscape featuring a large, partially covered composite deck, a kid's play space with a seat wall that can also be used as a fire pit, new landscaping and a large lawn for play time. In addition, the new paver path makes trash days a breeze while the paved side yard doubles as a vegetable garden and more play space. The upper yard is landscaped with native and drought tolerant plants and the foundation features colorful perennials.

Ispirazione per un balcone mediterraneo di medie dimensioni con parapetto in metallo e con illuminazione
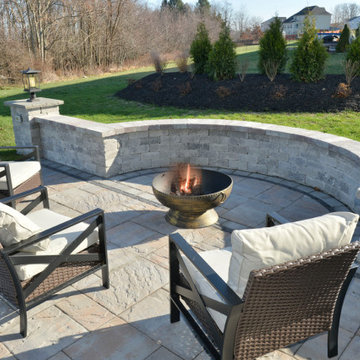
The goal for this custom two-story deck was to provide multiple spaces for hosting. The second story provides a great space for grilling and eating. The ground-level space has two separate seating areas - one covered and one surrounding a fire pit without covering.

The original house was demolished to make way for a two-story house on the sloping lot, with an accessory dwelling unit below. The upper level of the house, at street level, has three bedrooms, a kitchen and living room. The “great room” opens onto an ocean-view deck through two large pocket doors. The master bedroom can look through the living room to the same view. The owners, acting as their own interior designers, incorporated lots of color with wallpaper accent walls in each bedroom, and brilliant tiles in the bathrooms, kitchen, and at the fireplace tiles in the bathrooms, kitchen, and at the fireplace.
Architect: Thompson Naylor Architects
Photographs: Jim Bartsch Photographer
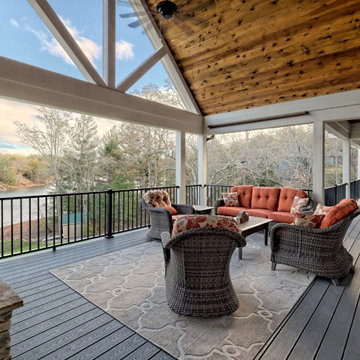
This gorgeous craftsman home features a main level and walk-out basement with an open floor plan, large covered deck, and custom cabinetry. Featured here is the rear covered deck with a vaulted ceiling, overlooking the lake.
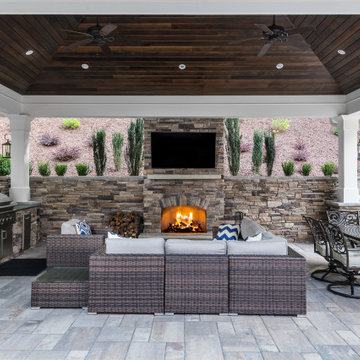
This North Buckhead project included refinishing the pool, adding a spa, and replacing the surround, stairs and existing gazebo. We used the gazebo space to create an outdoor kitchen and lounge pavilion, and we added a putting green.T he style combines the sophistication of the large Buckhead home with it’s beautiful woodsy surroundings. Stone is prominent throughout the pavilion/gazebo, adding a bit of rustic style. The vaulted ceiling is composed of rich cedar boards and contains plenty of lights that can be adjusted for the mood.
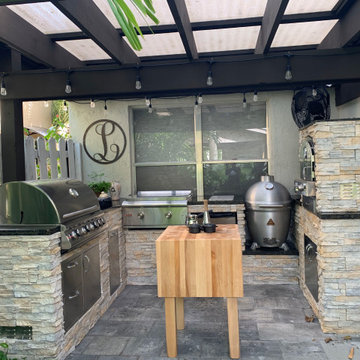
This complete outdoor kitchen in Miramar has a Blaze 32" Grill, Blaze Tempaki , Blaze Aluminum Kamado Grill and Pizza Oven.
Ispirazione per un patio o portico minimal di medie dimensioni e in cortile con pavimentazioni in pietra naturale e una pergola
Ispirazione per un patio o portico minimal di medie dimensioni e in cortile con pavimentazioni in pietra naturale e una pergola
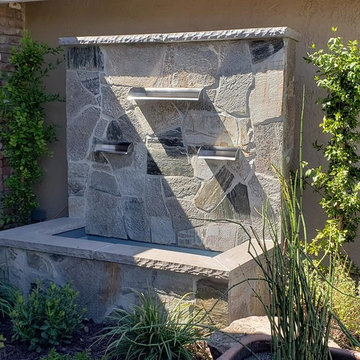
Folsom Front Courtyard with Paver Patio andCustom Water Feature Wall
Immagine di un piccolo giardino tradizionale davanti casa con una cascata e pavimentazioni in pietra naturale
Immagine di un piccolo giardino tradizionale davanti casa con una cascata e pavimentazioni in pietra naturale

Covered patio.
Image by Stephen Brousseau
Idee per un piccolo portico industriale dietro casa con lastre di cemento, un tetto a sbalzo e con illuminazione
Idee per un piccolo portico industriale dietro casa con lastre di cemento, un tetto a sbalzo e con illuminazione
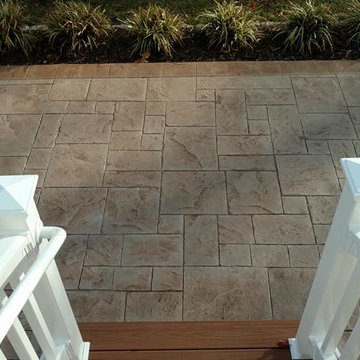
Foto di un patio o portico tradizionale di medie dimensioni e dietro casa con cemento stampato
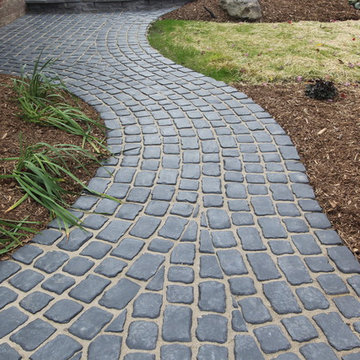
Immagine di un vialetto d'ingresso rustico esposto in pieno sole di medie dimensioni e davanti casa in autunno con un ingresso o sentiero e pavimentazioni in cemento
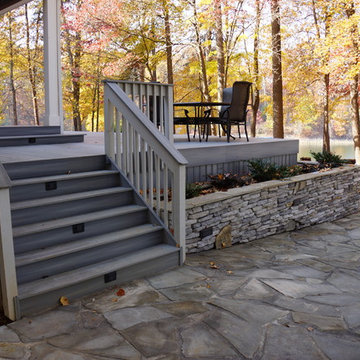
An expansive deck with built-in hot tub overlooks Lake Norman. Fiberon deck boards are a low-maintenance answer for people who want to spend more time relaxing on their deck than scraping and painting or staining it.
Esterni grigi - Foto e idee
6




