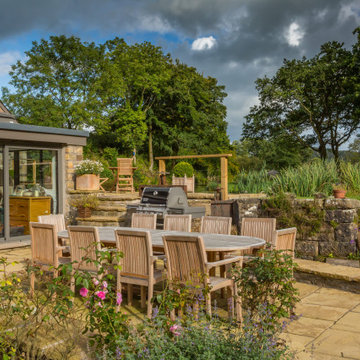Esterni grigi con pavimentazioni in pietra naturale - Foto e idee
Filtra anche per:
Budget
Ordina per:Popolari oggi
81 - 100 di 7.869 foto
1 di 3
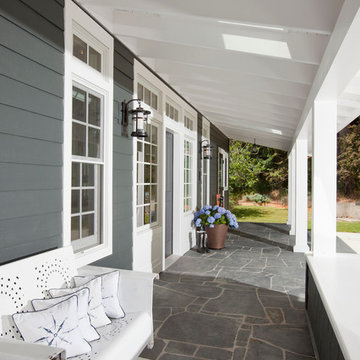
Covered Entry Porch.
Ema Peter Photography
www.emapeter.com
Foto di un portico chic con pavimentazioni in pietra naturale e un tetto a sbalzo
Foto di un portico chic con pavimentazioni in pietra naturale e un tetto a sbalzo
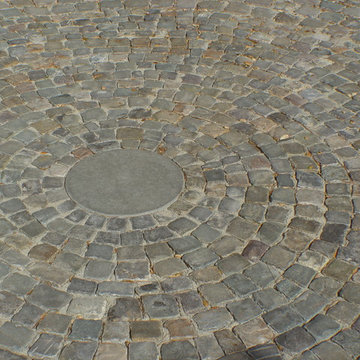
3,200 sf driveway with authentic antique Historic European Cobblestone. Motor court used smaller 'mosaic' cubes for circle and custom fabricated center medallion from original historic stone quarry in Europe.
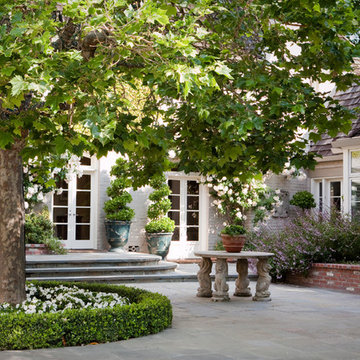
© Lauren Devon www.laurendevon.com
Immagine di un patio o portico classico in cortile e di medie dimensioni con scale e pavimentazioni in pietra naturale
Immagine di un patio o portico classico in cortile e di medie dimensioni con scale e pavimentazioni in pietra naturale
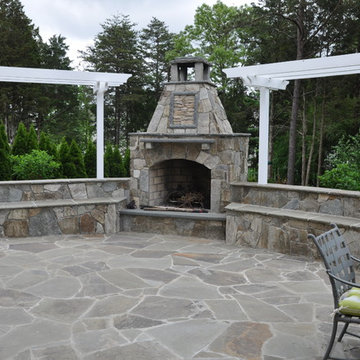
Joe Morgado
Immagine di un grande patio o portico classico dietro casa con un focolare, pavimentazioni in pietra naturale e una pergola
Immagine di un grande patio o portico classico dietro casa con un focolare, pavimentazioni in pietra naturale e una pergola
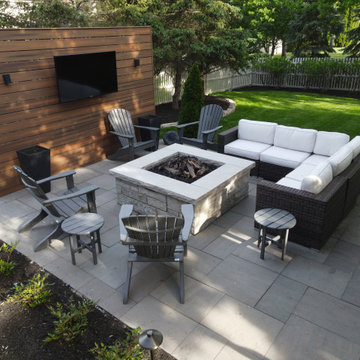
Ispirazione per un grande patio o portico contemporaneo dietro casa con un focolare, pavimentazioni in pietra naturale e nessuna copertura
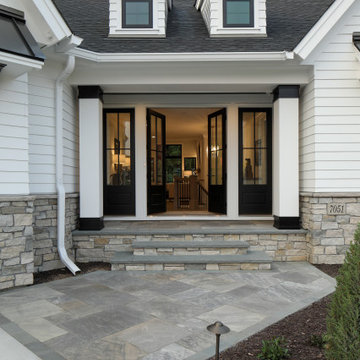
This Minnesota Artisan Tour showcase home features stone in spaces that it will be enjoyed the most. ORIJIN STONE Connemara™ Sandstone is used for the front walkway and stoop, premium ORIJIN Blue Select Bluestone is used for the custom stair treads as well as the custom fire place surround. An expansive ORIJIN Ferris™ Limestone patio is found in the backyard, creating an entertaining space that continues under the deck. Eden Prairie, MN residence.
DESIGN & INSTALL: MN Green Landscaping
BUILDER: Wooddale Builders, Inc.
PHOTOGRAPHY: Landmark Photography
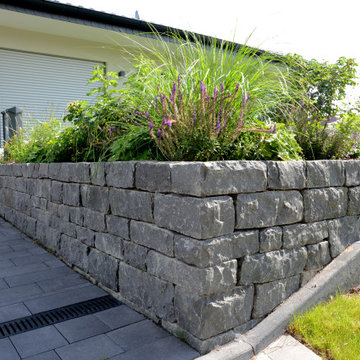
Mauer aus Basaltsteinen zum Höhenausgleich, Ausführung als Hochbeet mit einer Pflanzung aus Gräsern und verschiedenen Stauden.
Ispirazione per un grande vialetto d'ingresso contemporaneo esposto in pieno sole nel cortile laterale in estate con pavimentazioni in pietra naturale
Ispirazione per un grande vialetto d'ingresso contemporaneo esposto in pieno sole nel cortile laterale in estate con pavimentazioni in pietra naturale
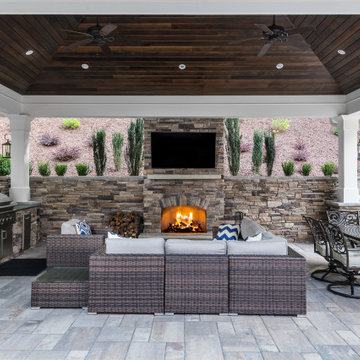
This North Buckhead project included refinishing the pool, adding a spa, and replacing the surround, stairs and existing gazebo. We used the gazebo space to create an outdoor kitchen and lounge pavilion, and we added a putting green.T he style combines the sophistication of the large Buckhead home with it’s beautiful woodsy surroundings. Stone is prominent throughout the pavilion/gazebo, adding a bit of rustic style. The vaulted ceiling is composed of rich cedar boards and contains plenty of lights that can be adjusted for the mood.
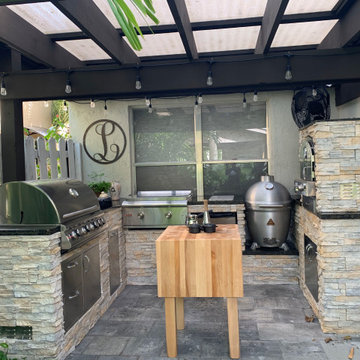
This complete outdoor kitchen in Miramar has a Blaze 32" Grill, Blaze Tempaki , Blaze Aluminum Kamado Grill and Pizza Oven.
Ispirazione per un patio o portico minimal di medie dimensioni e in cortile con pavimentazioni in pietra naturale e una pergola
Ispirazione per un patio o portico minimal di medie dimensioni e in cortile con pavimentazioni in pietra naturale e una pergola
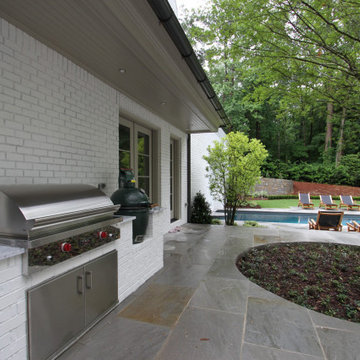
Foto di un patio o portico chic con pavimentazioni in pietra naturale e nessuna copertura
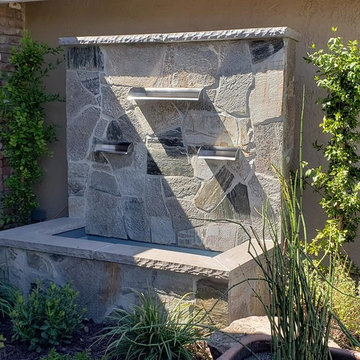
Folsom Front Courtyard with Paver Patio andCustom Water Feature Wall
Immagine di un piccolo giardino tradizionale davanti casa con una cascata e pavimentazioni in pietra naturale
Immagine di un piccolo giardino tradizionale davanti casa con una cascata e pavimentazioni in pietra naturale
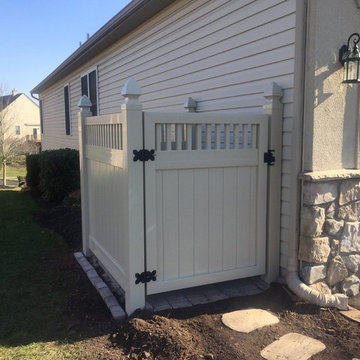
Esempio di un giardino tradizionale in ombra di medie dimensioni e nel cortile laterale con un ingresso o sentiero e pavimentazioni in pietra naturale
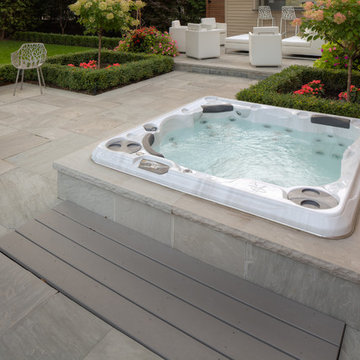
Our client wanted to add a hot tub and new cabana to their poolscape. The cabana was designed with a bar in the front and pool equipment and storage in the back. The bar has a roll up door for winterising. A lounge area in front allows the home owners to enjoy a drink while watching the kids play in the pool. Flagstone patios, steps, and hot tub surround give this backyard a luxurious feel. The fence is built from custom milled Cedar horizontal boards. The fence is backed with black painted plywood for full privacy. A custom hot tub pit was built in order to use what is normally an above ground hot tub. The hot tub was supplied by Bonavista Pools. Composite lumber was used to build an access hatch for hot tub controls. Boxwood hedging frame the garden spaces. There are two Hydrangea Standard trees which are underplanted with begonias for a pop of colour. The existing Cedar hedge created a great backdrop and contrast for our Japanese Maple hedge. The existing Beech tree was stunning! Lawn area was necessary for the family pets.
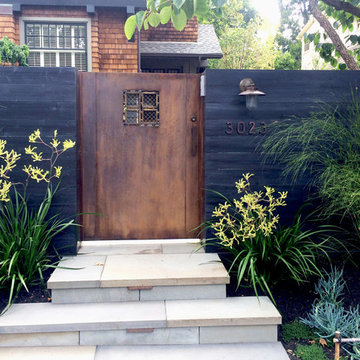
Esempio di un giardino moderno esposto a mezz'ombra davanti casa in primavera con cancello e pavimentazioni in pietra naturale
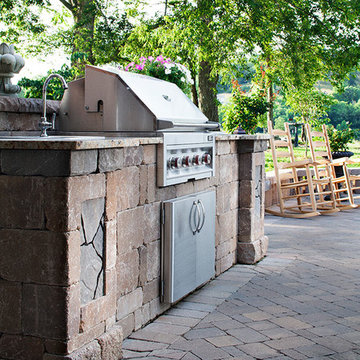
This is a photo from Belgard. It features a Belgard Mega Arbel paver and a Highland Retaining Wall.
Idee per un patio o portico chic di medie dimensioni e dietro casa con pavimentazioni in pietra naturale e nessuna copertura
Idee per un patio o portico chic di medie dimensioni e dietro casa con pavimentazioni in pietra naturale e nessuna copertura
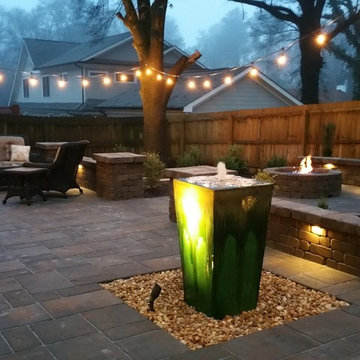
Water feature in glazed pot with LED lighting.
Foto di un grande patio o portico stile americano dietro casa con un focolare, pavimentazioni in pietra naturale e nessuna copertura
Foto di un grande patio o portico stile americano dietro casa con un focolare, pavimentazioni in pietra naturale e nessuna copertura
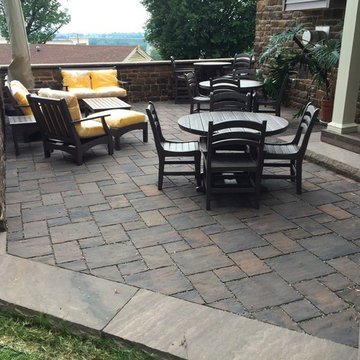
Immagine di un patio o portico design di medie dimensioni e dietro casa con pavimentazioni in pietra naturale e un tetto a sbalzo
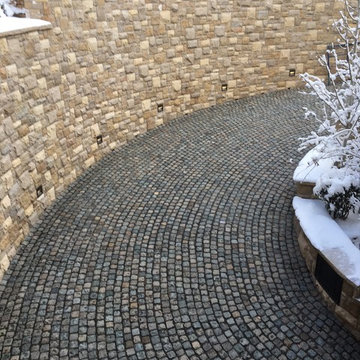
10,000 sf driveway paved with GRANITE Historic European Cobblestone, authentic reclaimed granite cobble imported from Europe. (In these photos, snow and wet conditions affect appearance.) Client selected the 5" x 5" granite cobble, sawn at 2" for installation over a driveway heating system.
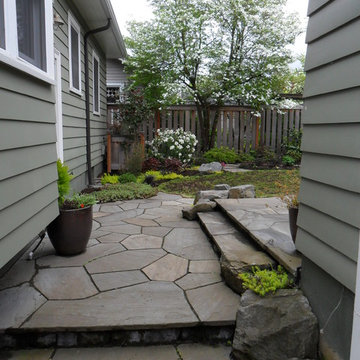
An inviting transition into the backyard
Stonework by Emerald Stone Masonry
Installation by J. Walter Landscape & Irrigation
Photo by Amy Whitworth
Foto di un piccolo giardino american style esposto a mezz'ombra dietro casa in primavera con un ingresso o sentiero e pavimentazioni in pietra naturale
Foto di un piccolo giardino american style esposto a mezz'ombra dietro casa in primavera con un ingresso o sentiero e pavimentazioni in pietra naturale
Esterni grigi con pavimentazioni in pietra naturale - Foto e idee
5





