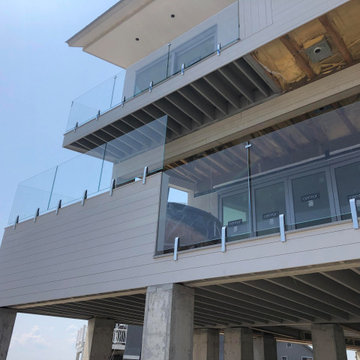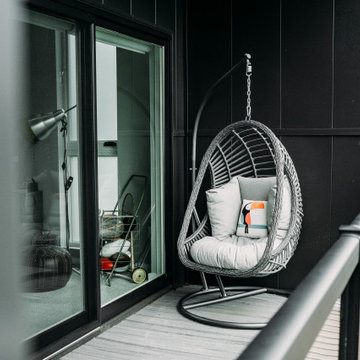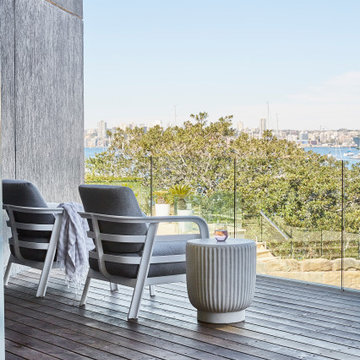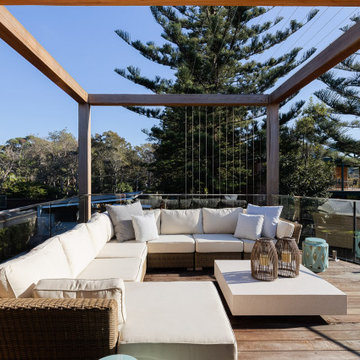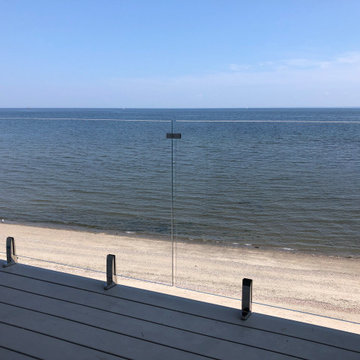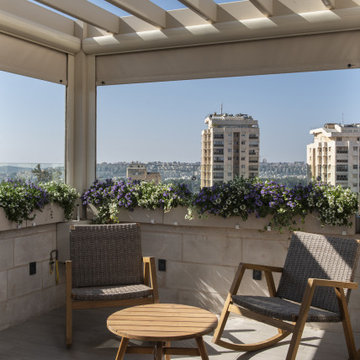Esterni grigi con parapetto in vetro - Foto e idee
Filtra anche per:
Budget
Ordina per:Popolari oggi
41 - 60 di 217 foto
1 di 3
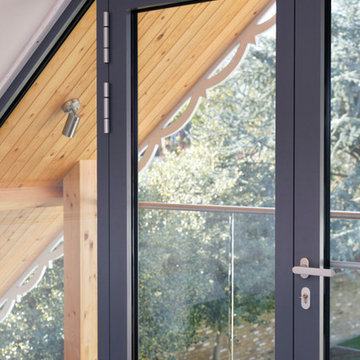
detail of door to balcony
Esempio di un grande balcone minimal con parapetto in vetro
Esempio di un grande balcone minimal con parapetto in vetro
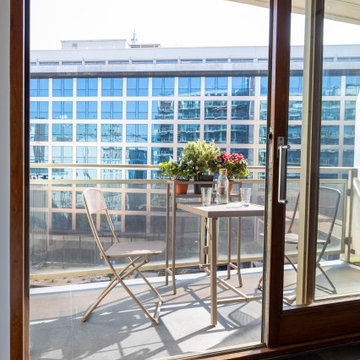
Dans ce studio tout en longueur la partie sanitaire et la cuisine ont été restructurées, optimisées pour créer un espace plus fonctionnel et pour agrandir la pièce de vie.
Pour simplifier l’espace et créer un élément architectural distinctif, la cuisine et les sanitaires ont été regroupés dans un écrin de bois sculpté.
Les différents pans de bois de cet écrin ne laissent pas apparaître les fonctions qu’ils dissimulent.
Pensé comme un tableau, le coin cuisine s’ouvre sur la pièce de vie, alors que la partie sanitaire plus en retrait accueille une douche, un plan vasque, les toilettes, un grand dressing et une machine à laver.
La pièce de vie est pensée comme un salon modulable, en salle à manger, ou en chambre.
Ce salon placé près de l’unique baie vitrée se prolonge visuellement sur le balcon.
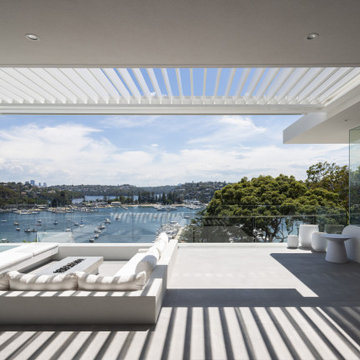
Esempio di un ampio balcone design con un focolare, un parasole e parapetto in vetro
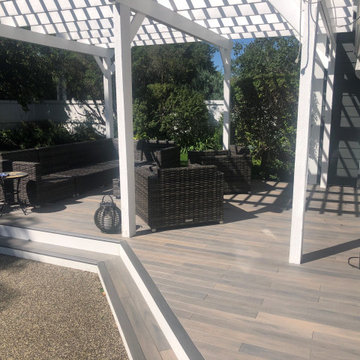
This full front and back deck project uses our Beach Wood PVC decking. This section of the back deck has a small step up to an outdoor living space surrounded by trees. The steps use our Beach Wood deck nosing and white contrasting deck risers.
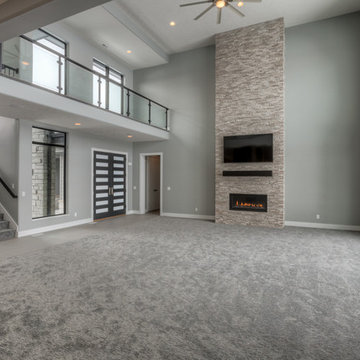
Wow! The clients we built this home for chose modern styling. This redefines open plan! It features 21' ceilings, a loft with a glass balcony, full-height stone fireplace, large covered deck, and so much more. We can custom-build any of our plans and you can choose your style. Call 402.672.5550 to start planning today! #buildalandmark #modern #customhomes #omahabuilder #loft Photos by Tim Perry
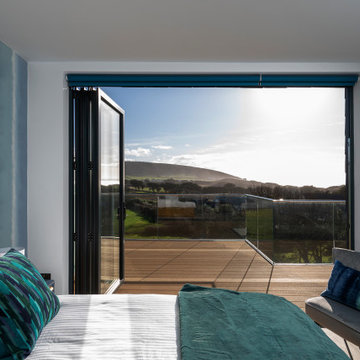
sea view from bedroom through sliding doors onto balcony
Ispirazione per un balcone d'appartamento contemporaneo di medie dimensioni con parapetto in vetro
Ispirazione per un balcone d'appartamento contemporaneo di medie dimensioni con parapetto in vetro
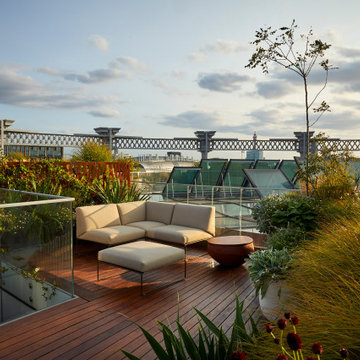
Rooftop garden with irrigation system.
Idee per una terrazza minimal sul tetto con parapetto in vetro
Idee per una terrazza minimal sul tetto con parapetto in vetro
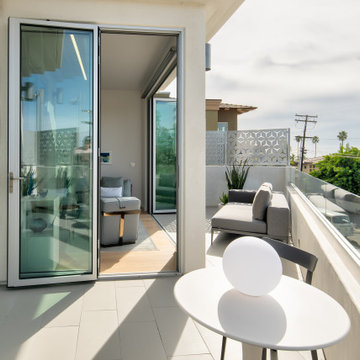
Outdoor living spaces are the pride of San Diego! The large format porcelain tiles are neutral in color with a concrete like finish. This product offers superior durability and a seamless visual transition in and out of the home. The large glass door systems have low thresholds to continue the theme of visual openness and easy access to the outdoors.
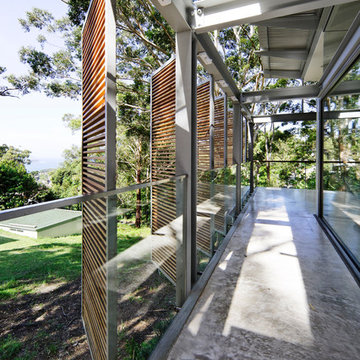
A casual holiday home along the Australian coast. A place where extended family and friends from afar can gather to create new memories. Robust enough for hordes of children, yet with an element of luxury for the adults.
Referencing the unique position between sea and the Australian bush, by means of textures, textiles, materials, colours and smells, to evoke a timeless connection to place, intrinsic to the memories of family holidays.
Avoca Weekender - Avoca Beach House at Avoca Beach
Architecture Saville Isaacs
http://www.architecturesavilleisaacs.com.au/
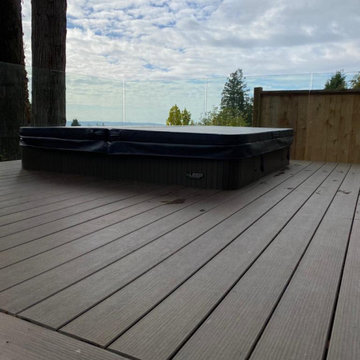
Rebuilding + extending an #olddeck + adding in a hot-tub.
Truly a deck for all seasons.
Immagine di una terrazza contemporanea di medie dimensioni, dietro casa e al primo piano con parapetto in vetro
Immagine di una terrazza contemporanea di medie dimensioni, dietro casa e al primo piano con parapetto in vetro
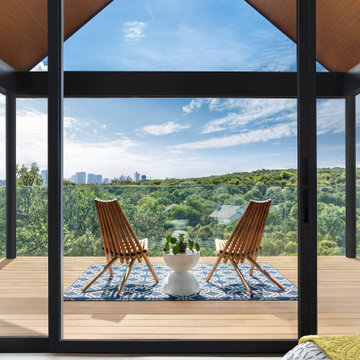
Esempio di una terrazza contemporanea al primo piano con parapetto in vetro
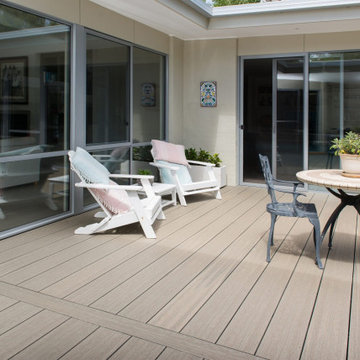
Foto di una grande terrazza costiera dietro casa e a piano terra con nessuna copertura e parapetto in vetro

Louisa, San Clemente Coastal Modern Architecture
The brief for this modern coastal home was to create a place where the clients and their children and their families could gather to enjoy all the beauty of living in Southern California. Maximizing the lot was key to unlocking the potential of this property so the decision was made to excavate the entire property to allow natural light and ventilation to circulate through the lower level of the home.
A courtyard with a green wall and olive tree act as the lung for the building as the coastal breeze brings fresh air in and circulates out the old through the courtyard.
The concept for the home was to be living on a deck, so the large expanse of glass doors fold away to allow a seamless connection between the indoor and outdoors and feeling of being out on the deck is felt on the interior. A huge cantilevered beam in the roof allows for corner to completely disappear as the home looks to a beautiful ocean view and Dana Point harbor in the distance. All of the spaces throughout the home have a connection to the outdoors and this creates a light, bright and healthy environment.
Passive design principles were employed to ensure the building is as energy efficient as possible. Solar panels keep the building off the grid and and deep overhangs help in reducing the solar heat gains of the building. Ultimately this home has become a place that the families can all enjoy together as the grand kids create those memories of spending time at the beach.
Images and Video by Aandid Media.
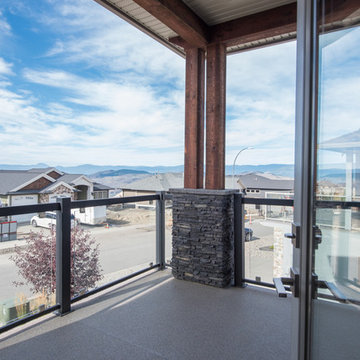
Ispirazione per un balcone minimal di medie dimensioni con un tetto a sbalzo e parapetto in vetro
Esterni grigi con parapetto in vetro - Foto e idee
3





