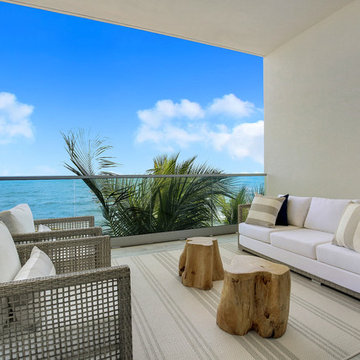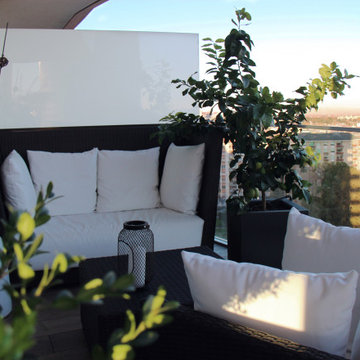Esterni grigi con parapetto in materiali misti - Foto e idee
Filtra anche per:
Budget
Ordina per:Popolari oggi
1 - 20 di 240 foto
1 di 3

www.genevacabinet.com, Geneva Cabinet Company, Lake Geneva, WI., Lakehouse with kitchen open to screened in porch overlooking lake.
Esempio di un grande portico costiero dietro casa con pavimentazioni in mattoni, un tetto a sbalzo e parapetto in materiali misti
Esempio di un grande portico costiero dietro casa con pavimentazioni in mattoni, un tetto a sbalzo e parapetto in materiali misti

Outdoor living room designed by Sue Oda Landscape Architect.
Photo: ilumus photography & marketing
Model: The Mighty Mighty Mellow, Milo McPhee, Esq.

In the process of renovating this house for a multi-generational family, we restored the original Shingle Style façade with a flared lower edge that covers window bays and added a brick cladding to the lower story. On the interior, we introduced a continuous stairway that runs from the first to the fourth floors. The stairs surround a steel and glass elevator that is centered below a skylight and invites natural light down to each level. The home’s traditionally proportioned formal rooms flow naturally into more contemporary adjacent spaces that are unified through consistency of materials and trim details.

Esempio di una grande terrazza design al primo piano con parapetto in materiali misti
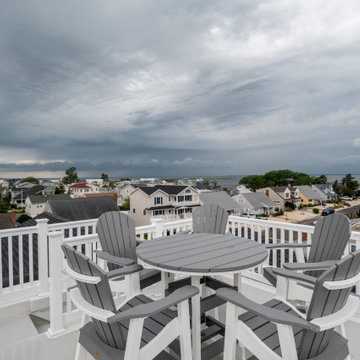
Esempio di una terrazza stile marino di medie dimensioni, sul tetto e al primo piano con parapetto in materiali misti
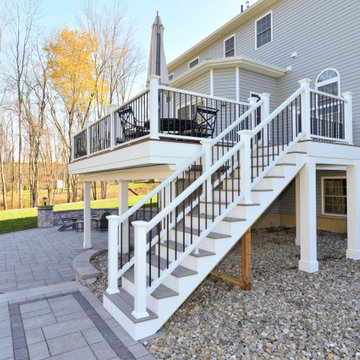
This stunning two-story deck is the perfect place to host many guests - all with different locations. The second-story provides an excellent place for grilling and eating. The ground-level space offers a fire feature and covered seating area. Extended by hardscaping beyond the covered ground-level space, there is a fire pit for even further gathering.
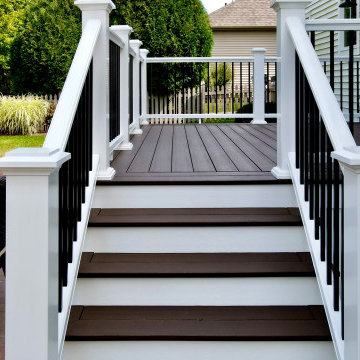
This no-maintenance deck made from Azek composite materials sure turned out great! These homeowners are happy and will certainly enjoy their new space.
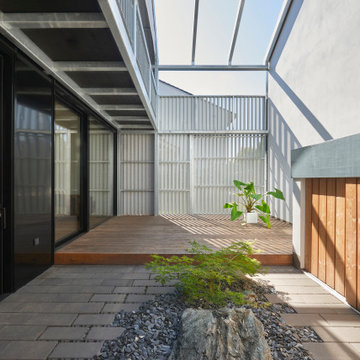
Idee per una grande terrazza contemporanea in cortile e a piano terra con fontane, una pergola e parapetto in materiali misti

Ispirazione per un balcone tropicale di medie dimensioni con un tetto a sbalzo e parapetto in materiali misti

Foto di un portico chic di medie dimensioni e davanti casa con un giardino in vaso, pavimentazioni in cemento, un tetto a sbalzo e parapetto in materiali misti

#thevrindavanproject
ranjeet.mukherjee@gmail.com thevrindavanproject@gmail.com
https://www.facebook.com/The.Vrindavan.Project
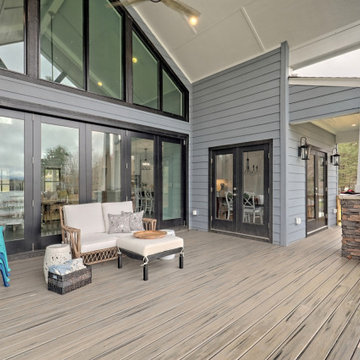
This custom home beautifully blends craftsman, modern farmhouse, and traditional elements together. The Craftsman style is evident in the exterior siding, gable roof, and columns. The interior has both farmhouse touches (barn doors) and transitional (lighting and colors).

Immagine di un grande portico chic davanti casa con lastre di cemento, un tetto a sbalzo e parapetto in materiali misti
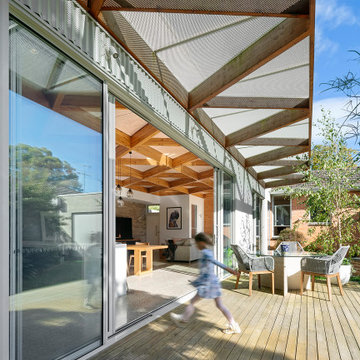
‘Oh What A Ceiling!’ ingeniously transformed a tired mid-century brick veneer house into a suburban oasis for a multigenerational family. Our clients, Gabby and Peter, came to us with a desire to reimagine their ageing home such that it could better cater to their modern lifestyles, accommodate those of their adult children and grandchildren, and provide a more intimate and meaningful connection with their garden. The renovation would reinvigorate their home and allow them to re-engage with their passions for cooking and sewing, and explore their skills in the garden and workshop.
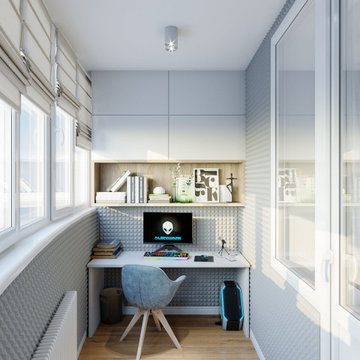
Заказчиком была поставлена ещё одна важная задача: необходимо было одно из помещений полностью звукоизолировать, так как он занимался музыкой и не хотел, чтобы его соседи испытывали постоянный дискомфорт. Да и ему работалось легче и спокойнее. Выбор пал на лоджию: небольшое помещение, не занятое лишней мебелью и комфортное для работы.
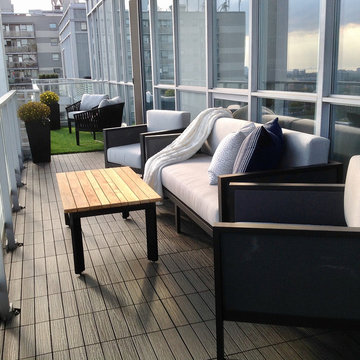
Condo KANDY Nex Gen balcony flooring creates a stylish foundation for a beautiful outdoor space. A separate sitting area is created with KANDY Grass.
Ispirazione per un balcone moderno di medie dimensioni con un tetto a sbalzo e parapetto in materiali misti
Ispirazione per un balcone moderno di medie dimensioni con un tetto a sbalzo e parapetto in materiali misti
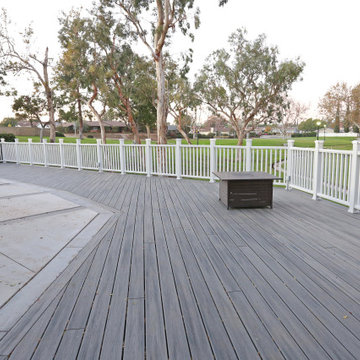
Example of a deck made with composite treated wood and a white railing installed with led lights.
Immagine di un'ampia privacy sulla terrazza chic dietro casa e al primo piano con nessuna copertura e parapetto in materiali misti
Immagine di un'ampia privacy sulla terrazza chic dietro casa e al primo piano con nessuna copertura e parapetto in materiali misti
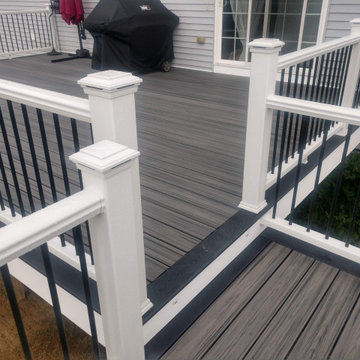
Trex Island Mist Decking with Winchester Grey Border, Post Cap and Riser Lights, White Trex Transcend Railings with Black Aluminum Balusters , Somersworth NH
Esterni grigi con parapetto in materiali misti - Foto e idee
1





