Esterni grandi viola - Foto e idee
Filtra anche per:
Budget
Ordina per:Popolari oggi
21 - 40 di 707 foto
1 di 3
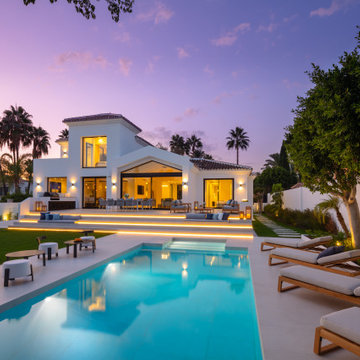
Ispirazione per una grande piscina mediterranea rettangolare dietro casa
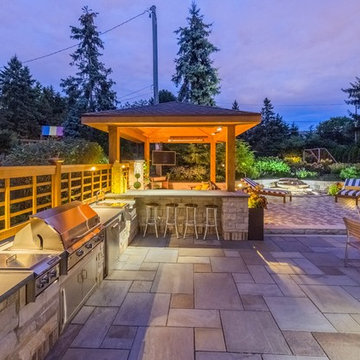
The masonry grill station and adjoining bar added maximum entertaining value for our clients. The grill station is wrapped in Eden cut stone veneer with a detail sailor row of the home’s bricks. A thermal bluestone coping provides a clean uniform surface and matches the adjoining patio. Included within the grill station are a ProFire 48” gas grill, a double gas side-burner, a large Kamoda Joe grill, a pullout trash and recycling drawer and a double wet sink/bar station. The raised bar area provides ample casual dining space and view of the outdoor television under pavilion. A custom cedar trellis supports Sweet Autumn clematis and has integrated LED under-ledge lighting.
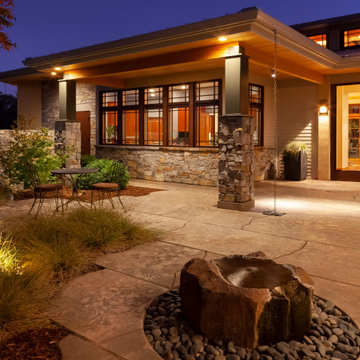
Idee per un grande patio o portico stile americano davanti casa con fontane, pavimentazioni in pietra naturale e nessuna copertura
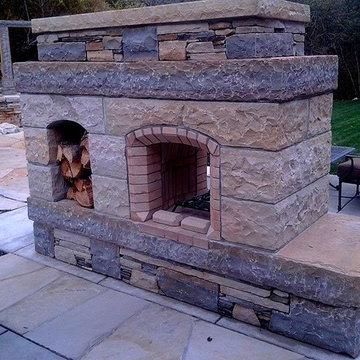
A significant back garden remodel in North Ogden, Utah. Local sandstone ties a big project together, with blond sandstone garden walls, patio, bridges, fireplace, fire pit and patio. Concrete patios have stone ribbons. Pushing back brambles and capturing groundwater allowed this space to triple in size. It's now a parklike setting providing a serene retreat for this family. Bronze scuppers built into a stone garden wall make for a unique water feature, and is visible from most parts of the garden and the back of the home. Fireplace separates two outdoor spaces, creating 'rooms'. Lush planting complete the picture.
Photo: The Ardent Gardener Landscape Design
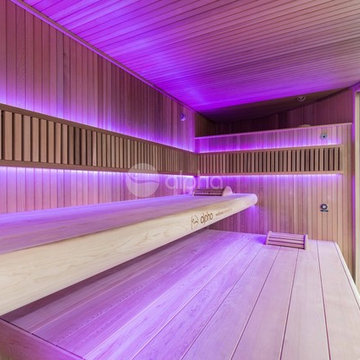
Ambient Elements creates conscious designs for innovative spaces by combining superior craftsmanship, advanced engineering and unique concepts while providing the ultimate wellness experience. We design and build saunas, infrared saunas, steam rooms, hammams, cryo chambers, salt rooms, snow rooms and many other hyperthermic conditioning modalities.
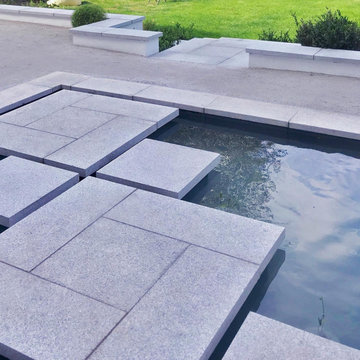
Foto di un grande giardino formale design in ombra dietro casa con una cascata e pavimentazioni in pietra naturale
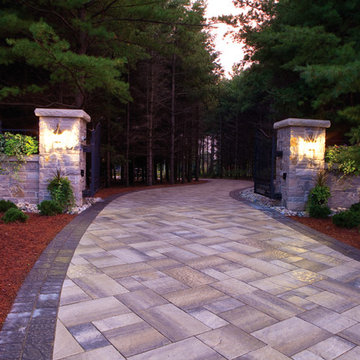
These large gates provide controlled entry to this property with style and elegance. Automatic sensors in the driveway detect approaching and departing cars.
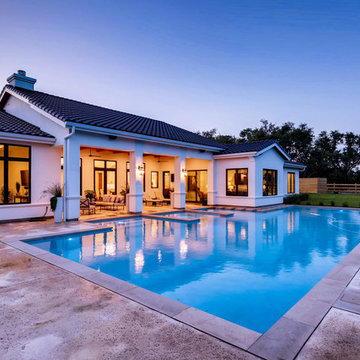
Contemporary pool design with pool house right off the back porch of this stunning Mediterranean custom build.
Ispirazione per una grande piscina fuori terra mediterranea rettangolare dietro casa con una dépendance a bordo piscina e cemento stampato
Ispirazione per una grande piscina fuori terra mediterranea rettangolare dietro casa con una dépendance a bordo piscina e cemento stampato
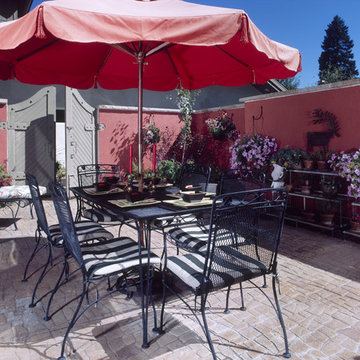
Ispirazione per un grande patio o portico mediterraneo in cortile con un giardino in vaso e cemento stampato
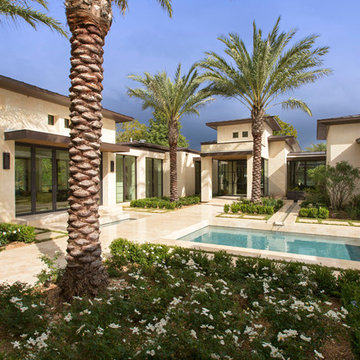
Mark Knight Photography
Ispirazione per un grande giardino contemporaneo esposto a mezz'ombra in cortile in estate con fontane e pavimentazioni in pietra naturale
Ispirazione per un grande giardino contemporaneo esposto a mezz'ombra in cortile in estate con fontane e pavimentazioni in pietra naturale
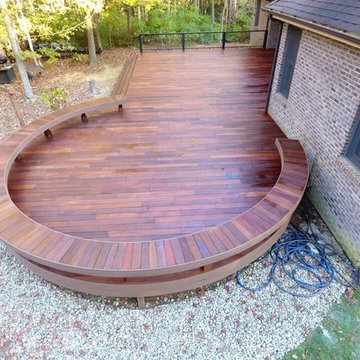
Ipe Curved deck with hidden fasteners and Stainless Steel Cable Railing...
Immagine di una grande terrazza contemporanea dietro casa
Immagine di una grande terrazza contemporanea dietro casa
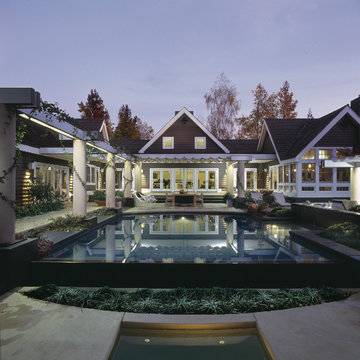
Idee per un grande patio o portico classico dietro casa con fontane, lastre di cemento e una pergola
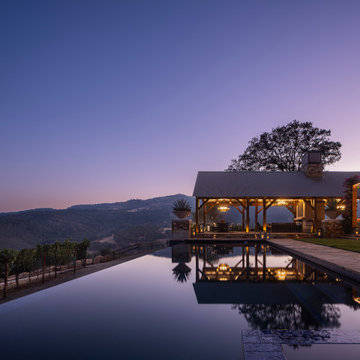
Idee per una grande piscina a sfioro infinito country rettangolare nel cortile laterale con una dépendance a bordo piscina e pavimentazioni in pietra naturale
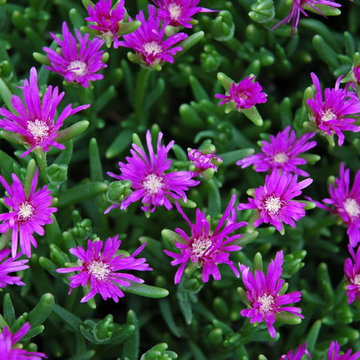
Iceplant (Delosperma cooperi)
Idee per un grande giardino formale mediterraneo esposto a mezz'ombra dietro casa con un ingresso o sentiero e pavimentazioni in pietra naturale
Idee per un grande giardino formale mediterraneo esposto a mezz'ombra dietro casa con un ingresso o sentiero e pavimentazioni in pietra naturale
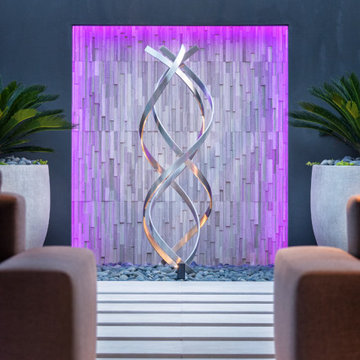
Immagine di una grande piscina minimalista rettangolare dietro casa con paesaggistica bordo piscina e pavimentazioni in pietra naturale
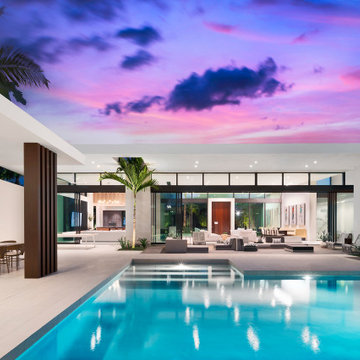
Outside, a cabana structure is partially enclosed, with the roof of the main house cantilevering over the cabana to provide shade.
Ispirazione per una grande piscina minimalista personalizzata dietro casa con una vasca idromassaggio
Ispirazione per una grande piscina minimalista personalizzata dietro casa con una vasca idromassaggio
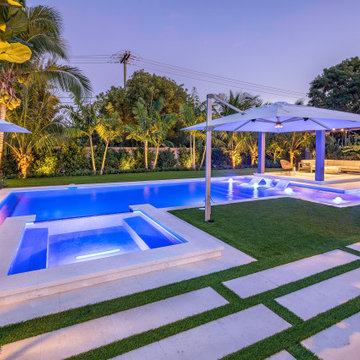
This amazing custom pool with stepping pavers leading to an outdoor pergola, vanishing edge spa, sun shelf with LED bubblers and custom landscaping pattern is truly a backyard oasis!
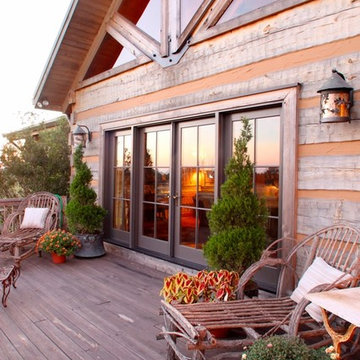
Although they were happy living in Tuscaloosa, Alabama, Bill and Kay Barkley longed to call Prairie Oaks Ranch, their 5,000-acre working cattle ranch, home. Wanting to preserve what was already there, the Barkleys chose a Timberlake-style log home with similar design features such as square logs and dovetail notching.
The Barkleys worked closely with Hearthstone and general contractor Harold Tucker to build their single-level, 4,848-square-foot home crafted of eastern white pine logs. But it is inside where Southern hospitality and log-home grandeur are taken to a new level of sophistication with it’s elaborate and eclectic mix of old and new. River rock fireplaces in the formal and informal living rooms, numerous head mounts and beautifully worn furniture add to the rural charm.
One of the home's most unique features is the front door, which was salvaged from an old Irish castle. Kay discovered it at market in High Point, North Carolina. Weighing in at nearly 1,000 pounds, the door and its casing had to be set with eight-inch long steel bolts.
The home is positioned so that the back screened porch overlooks the valley and one of the property's many lakes. When the sun sets, lighted fountains in the lake turn on, creating the perfect ending to any day. “I wanted our home to have contrast,” shares Kay. “So many log homes reflect a ski lodge or they have a country or a Southwestern theme; I wanted my home to have a mix of everything.” And surprisingly, it all comes together beautifully.

David Winger
Ispirazione per un grande giardino formale minimalista esposto in pieno sole davanti casa in estate con pavimentazioni in cemento e sassi e rocce
Ispirazione per un grande giardino formale minimalista esposto in pieno sole davanti casa in estate con pavimentazioni in cemento e sassi e rocce

Landscape Architect: Howard Cohen
Photography by: Bob Narod, Photographer, LLC
Foto di un grande giardino classico con pavimentazioni in cemento e passi giapponesi
Foto di un grande giardino classico con pavimentazioni in cemento e passi giapponesi
Esterni grandi viola - Foto e idee
2




