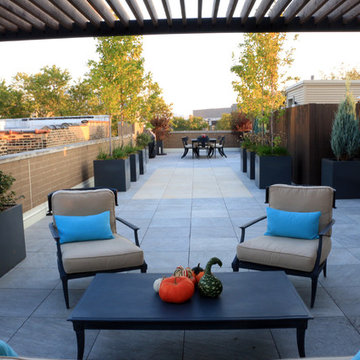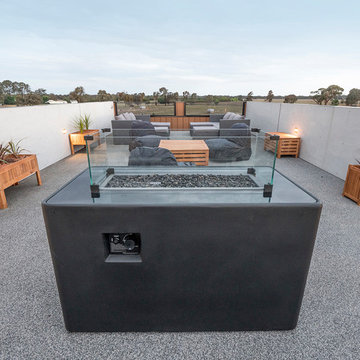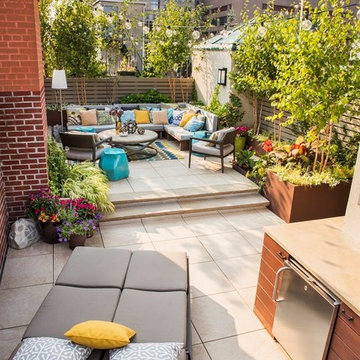Esterni grandi sul tetto - Foto e idee
Filtra anche per:
Budget
Ordina per:Popolari oggi
161 - 180 di 4.258 foto
1 di 3
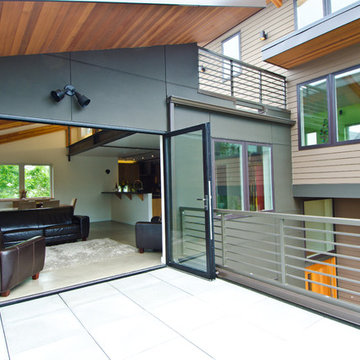
A Northwest Modern, 5-Star Builtgreen, energy efficient, panelized, custom residence using western red cedar for siding and soffits.
Idee per una grande terrazza moderna sul tetto
Idee per una grande terrazza moderna sul tetto
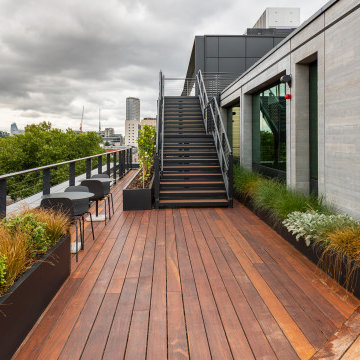
80 Charlotte Street is a major mixed-use development in the heart of London’s Fitzrovia redeveloped by Overbury Plc. This regenerated building occupies an urban block with the adjacent Asta House, delivering over 320,000ft₂ of workspace, 55 new apartments, a café, a restaurant and the new Poets Park on Chitty Street.
The main block was originally built in the 1960’s as the Post Office headquarters with the new building now three floors higher than the original. This takes the building from 7 to 10 storeys high and now links the floors to make one building, now 90m square. The architecture imaginatively combines the existing fabric of the building with new-build elements and is characterised by the various facade treatments and terraces.
The new levels are set back to reduce the size, providing the terraces with unrivalled views over Fitzrovia, the nearby BT Tower, and out towards the City and the river.
Europlanters worked closely with MA design and Barton Willmore Landscape Architects to design and build more than 300 large planters, which created the planting beds and 45m of seating for the new terraces.
The intregrated benches were precisely cut to curve at the corners and were made from sapele timber.
The GRP planters and benches were finished to compliment the building exterior and the timber decking.
Each of the planting beds were then superbly planted up by Oasis Plants.
The ground floor has been designed to act as more than a commercial reception, offering space for tenants to use for events and social activities.
An island café-bar caters for both tenants and the public, while tenants and guests can also take a dedicated lift to the roof terrace, where a second bar benefits from stunning views across North London and the City.
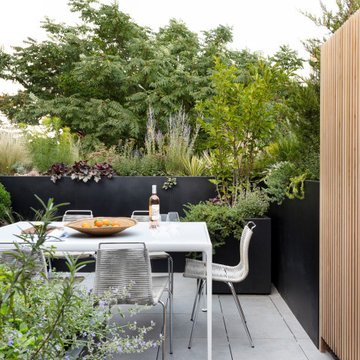
Notable decor elements include: 1966 Collection dining table from DWR, PK1 dining chairs from Carl Hanson and Son
Ispirazione per una grande terrazza classica sul tetto e sul tetto con un giardino in vaso e parapetto in metallo
Ispirazione per una grande terrazza classica sul tetto e sul tetto con un giardino in vaso e parapetto in metallo
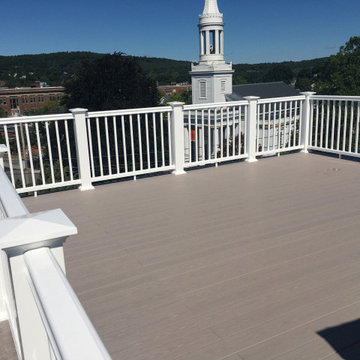
Condo roof deck
Idee per una grande terrazza chic sul tetto e sul tetto con parapetto in materiali misti
Idee per una grande terrazza chic sul tetto e sul tetto con parapetto in materiali misti
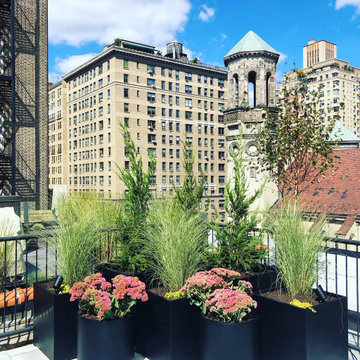
This rooftop garden on Manhattan’s Upper West Side features comfortable furnishings and contemporary black fiberglass planters. We recommended changing out the existing utilitarian concrete pavers for these lovely light grey porcelain pavers, instead, which come in many appealing finishes and patterns. Our plantings include Hetzi junipers, maiden grass, creeping Jenny, and ‘Autumn Joy’ sedum.
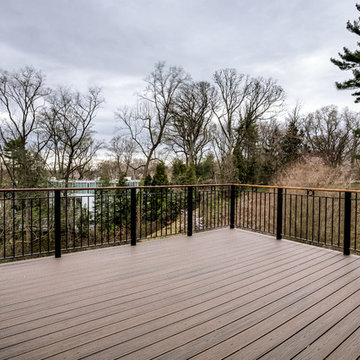
MPI 360
Immagine di una grande terrazza tradizionale sul tetto con nessuna copertura
Immagine di una grande terrazza tradizionale sul tetto con nessuna copertura
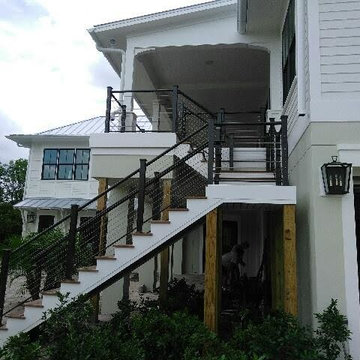
Esempio di una grande terrazza stile marino sul tetto con nessuna copertura
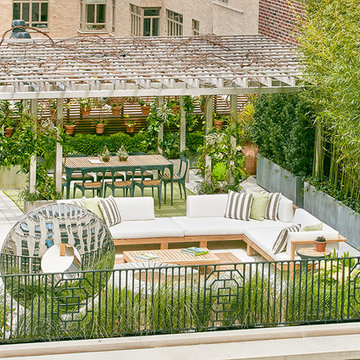
Charles Mayer Photography
Ispirazione per un grande giardino minimal esposto in pieno sole sul tetto con un giardino in vaso e pavimentazioni in cemento
Ispirazione per un grande giardino minimal esposto in pieno sole sul tetto con un giardino in vaso e pavimentazioni in cemento
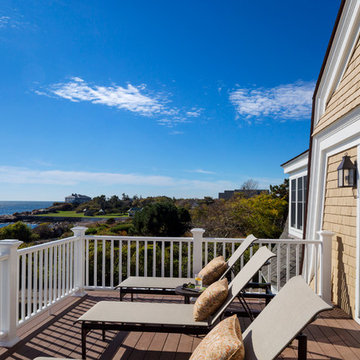
This Oceanside home, built to take advantage of majestic rocky views of the North Atlantic, incorporates outside living with inside glamor.
Sunlight streams through the large exterior windows that overlook the ocean. The light filters through to the back of the home with the clever use of over sized door frames with transoms, and a large pass through opening from the kitchen/living area to the dining area.
Retractable mosquito screens were installed on the deck to create an outdoor- dining area, comfortable even in the mid summer bug season. Photography: Greg Premru
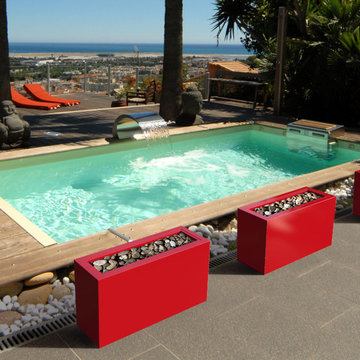
ABERDEEN PLANTER (L32” X W10” X H16”)
Planters
Product Dimensions (IN): L32” X W10” X H16”
Product Weight (LB): 29
Product Dimensions (CM): L81.3 X W25.4 X H40.6
Product Weight (KG): 13.1
Aberdeen Planter (L32” X W10” X H16”) is part of an exclusive line of all-season, weatherproof planters. Available in 43 colours, Aberdeen is split-resistant, warp-resistant and mildew-resistant. A lifetime warranty product, this planter can be used throughout the year, in every season–winter, spring, summer, and fall. Made of a durable, resilient fiberglass resin material, the Aberdeen will withstand any weather condition–rain, snow, sleet, hail, and sun.
Complementary to any focal area in the home or garden, Aberdeen is a vibrant accent piece as well as an eye-catching decorative feature. Plant a variety of colourful flowers and lush greenery in Aberdeen to optimize the planter’s dimension and depth. Aberdeen’s elongated rectangular shape makes it a versatile, elegant piece for any room indoors, and any space outdoors.
By Decorpro Home + Garden.
Each sold separately.
Materials:
Fiberglass resin
Gel coat (custom colours)
All Planters are custom made to order.
Allow 4-6 weeks for delivery.
Made in Canada
ABOUT
PLANTER WARRANTY
ANTI-SHOCK
WEATHERPROOF
DRAINAGE HOLES AND PLUGS
INNER LIP
LIGHTWEIGHT
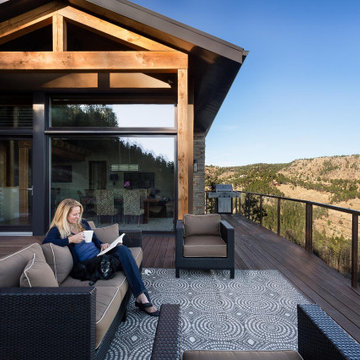
Zola's high performance European windows offer expansive views of Sunshine Canyon.
Foto di una grande terrazza minimal sul tetto con nessuna copertura
Foto di una grande terrazza minimal sul tetto con nessuna copertura
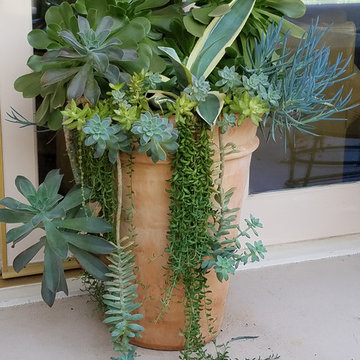
Clay Pot with Succulents
Idee per un grande giardino xeriscape minimal esposto a mezz'ombra sul tetto con un giardino in vaso
Idee per un grande giardino xeriscape minimal esposto a mezz'ombra sul tetto con un giardino in vaso
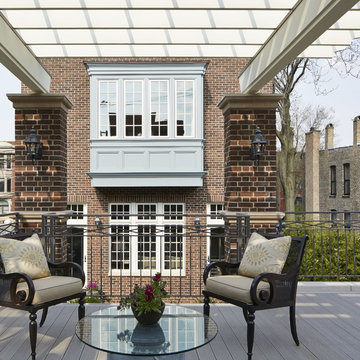
Nathan Kirkman
Immagine di una grande terrazza classica sul tetto con una pergola
Immagine di una grande terrazza classica sul tetto con una pergola
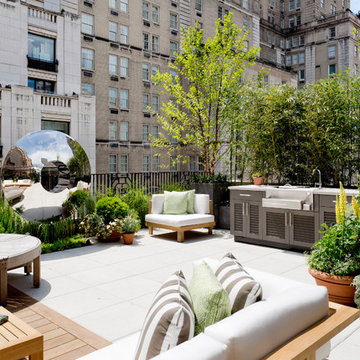
Photo: Rikki Snyder © 2016 Houzz
Foto di una grande terrazza contemporanea sul tetto e sul tetto con nessuna copertura
Foto di una grande terrazza contemporanea sul tetto e sul tetto con nessuna copertura
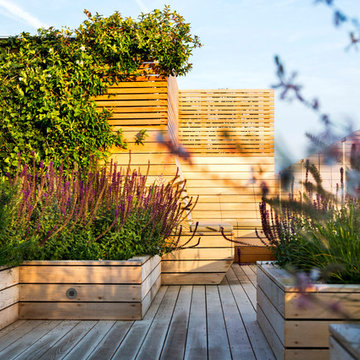
This is a larger roof terrace designed by Templeman Harrsion. The design is a mix of planted beds, decked informal and formal seating areas and a lounging area.
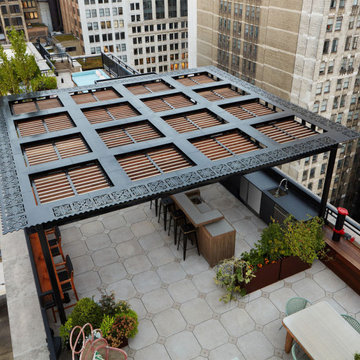
Rooftopia developed and built a truly one of a kind rooftop paradise on two roof levels at this Michigan Ave residence. Our inspiration came from the gorgeous historical architecture of the building. Our design and development process began about a year before the project was permitted and could begin construction. Our installation teams mobilized over 100 individual pieces of steel & ipe pergola by hand through a small elevator and stair access for assembly and fabrication onsite. We integrated a unique steel screen pattern into the design surrounding a loud utility area and added a highly regarded product called Acoustiblok to achieve significant noise reduction. The custom 18 foot bar ledge has 360° views of the city skyline and lake Michigan. The luxury outdoor kitchen maximizes the options with a built in grill, dishwasher, ice maker, refrigerator and sink. The day bed is a soft oasis in the sea of buildings. Large planters emphasize the grand entrance, flanking new limestone steps and handrails, and soften the cityscape with a mix of lush perennials and annuals. A small green roof space adds to the overall aesthetic and attracts pollinators to assist with the client's veggie garden. Truly a dream for relaxing, outdoor dining and entertaining!
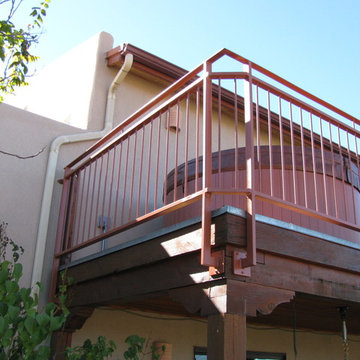
Custom steel deck railing for an Albuquerque residence.
"I've had 2 jobs done by Pascetti, steel railings on a 2nd story deck and steel railings on a deck that hangs over an arroyo. In both instances the estimate appointment was on time and the estimate was priced fairly, and usually lower than others I had. These guys are so busy (b/c they are so good and fair) that the hardest part of working with them is timing....you might have to wait a couple of months B4 they can get to your job. But once they get to your property they are completely prepared, all of the materials are ready, the installation crew is incredibly fast and hard working, they finish the job in a timely manner (half a day in both of my installations), and the final product is the best it can be: high quality and installed perfectly. I can't say enough good things about this group. Oh, by the way, they answer emails and when dealing on the phone with scheduling or accounting they are friendly, easy to work with, efficient." - Don D., Homeowner
Working with architects and designers at the initial design stage or directly with homeowners, Pascetti Steel will make the entire process from drawings to installation seamless and hassle free. We plan safety and stability into every design we make, the railings and hardware are fabricated to be strong, durable and visually appealing. Choose from a variety of styles including cable railing, glass railing, hand forged and custom railing. We also offer pre-finished aluminum balcony railing for hotels, resorts and other commercial buildings.
We can ship pre-finished railing to any location, complete with all the hardware and installation recommendations. We'll work from your drawings or we can create a design for you. Choose from a variety of styles to fit any architecture. Finishes include chemical treatments, paint, and a wide range of powder coating colors.
Esterni grandi sul tetto - Foto e idee
9





