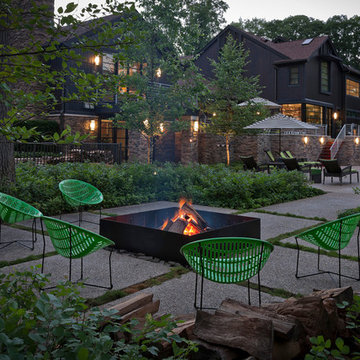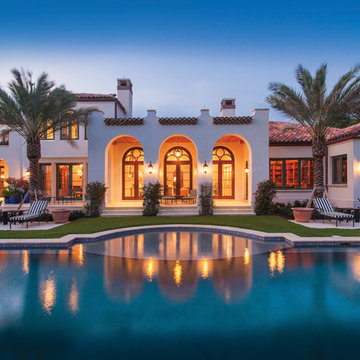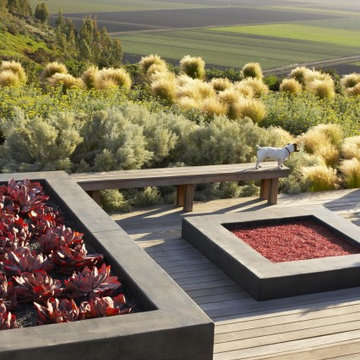Esterni grandi - Foto e idee
Filtra anche per:
Budget
Ordina per:Popolari oggi
241 - 260 di 553 foto
1 di 3
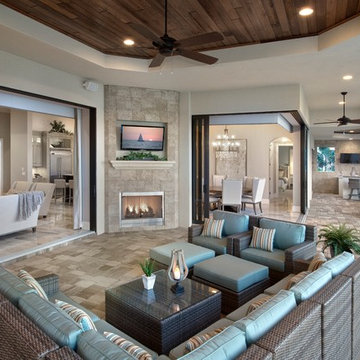
Idee per un grande portico mediterraneo dietro casa con un focolare, un tetto a sbalzo e pavimentazioni in pietra naturale
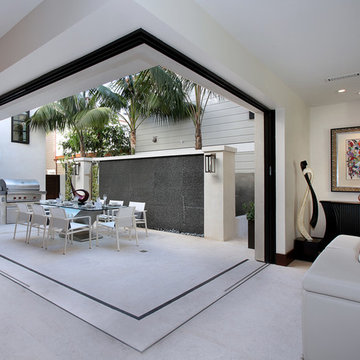
Designed By: Richard Bustos Photos By: Jeri Koegel
Ron and Kathy Chaisson have lived in many homes throughout Orange County, including three homes on the Balboa Peninsula and one at Pelican Crest. But when the “kind of retired” couple, as they describe their current status, decided to finally build their ultimate dream house in the flower streets of Corona del Mar, they opted not to skimp on the amenities. “We wanted this house to have the features of a resort,” says Ron. “So we designed it to have a pool on the roof, five patios, a spa, a gym, water walls in the courtyard, fire-pits and steam showers.”
To bring that five-star level of luxury to their newly constructed home, the couple enlisted Orange County’s top talent, including our very own rock star design consultant Richard Bustos, who worked alongside interior designer Trish Steel and Patterson Custom Homes as well as Brandon Architects. Together the team created a 4,500 square-foot, five-bedroom, seven-and-a-half-bathroom contemporary house where R&R get top billing in almost every room. Two stories tall and with lots of open spaces, it manages to feel spacious despite its narrow location. And from its third floor patio, it boasts panoramic ocean views.
“Overall we wanted this to be contemporary, but we also wanted it to feel warm,” says Ron. Key to creating that look was Richard, who selected the primary pieces from our extensive portfolio of top-quality furnishings. Richard also focused on clean lines and neutral colors to achieve the couple’s modern aesthetic, while allowing both the home’s gorgeous views and Kathy’s art to take center stage.
As for that mahogany-lined elevator? “It’s a requirement,” states Ron. “With three levels, and lots of entertaining, we need that elevator for keeping the bar stocked up at the cabana, and for our big barbecue parties.” He adds, “my wife wears high heels a lot of the time, so riding the elevator instead of taking the stairs makes life that much better for her.”
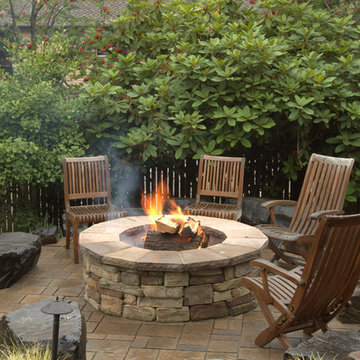
Esempio di un grande patio o portico chic dietro casa con un focolare, pavimentazioni in pietra naturale e nessuna copertura
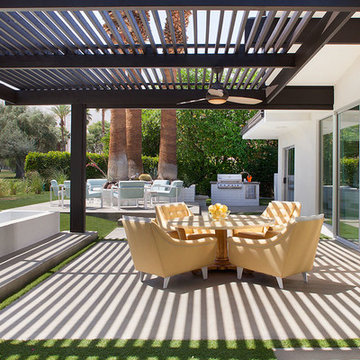
Ispirazione per un grande patio o portico moderno dietro casa con una pergola, un focolare e lastre di cemento
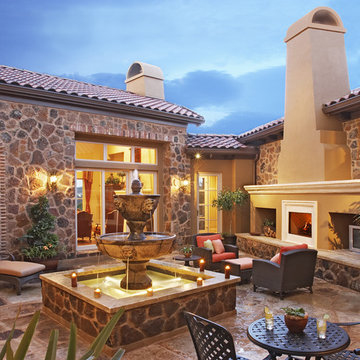
Esempio di un grande patio o portico mediterraneo in cortile con fontane, pavimentazioni in pietra naturale e nessuna copertura
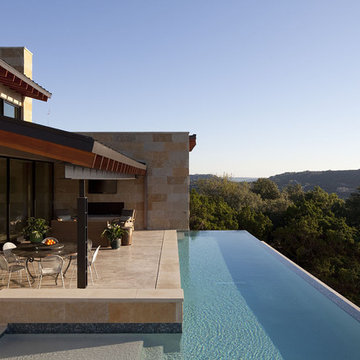
Foto di una grande piscina a sfioro infinito contemporanea a "L" dietro casa con piastrelle e una vasca idromassaggio
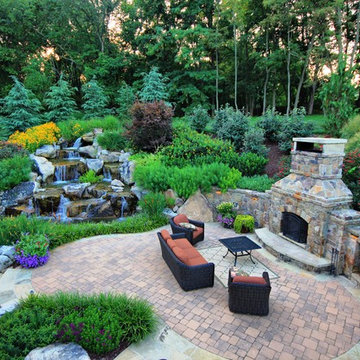
The attached area for wood storage ties into the fireplace and contributes to the sense of enclosure for the patio.
Ispirazione per un grande patio o portico tradizionale dietro casa con pavimentazioni in mattoni e un caminetto
Ispirazione per un grande patio o portico tradizionale dietro casa con pavimentazioni in mattoni e un caminetto
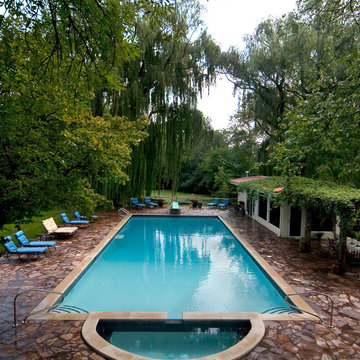
Designed and Built by Rosebrook Pools: 847-362-0400
Foto di una grande piscina monocorsia tradizionale rettangolare dietro casa con una vasca idromassaggio e pavimentazioni in pietra naturale
Foto di una grande piscina monocorsia tradizionale rettangolare dietro casa con una vasca idromassaggio e pavimentazioni in pietra naturale
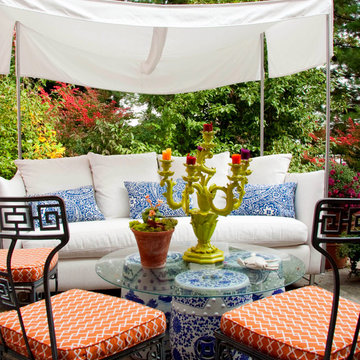
Photo: Drew Callaghan
Idee per un grande patio o portico design nel cortile laterale con nessuna copertura e pavimentazioni in pietra naturale
Idee per un grande patio o portico design nel cortile laterale con nessuna copertura e pavimentazioni in pietra naturale
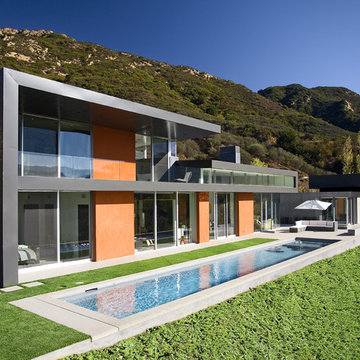
A narrow pool is nestled into the back yard next to an outdoor living area.
Photo: Jim Bartsch
Foto di una grande piscina monocorsia minimalista rettangolare dietro casa con lastre di cemento
Foto di una grande piscina monocorsia minimalista rettangolare dietro casa con lastre di cemento
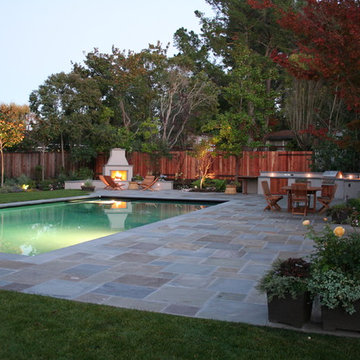
The full range bluestone patio wraps around the pool and leads to the custom fire pit in the corner.
Foto di una grande piscina monocorsia classica rettangolare dietro casa con pavimentazioni in pietra naturale
Foto di una grande piscina monocorsia classica rettangolare dietro casa con pavimentazioni in pietra naturale
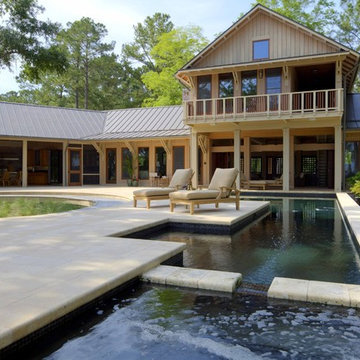
Foto di una grande piscina minimal personalizzata dietro casa con pavimentazioni in pietra naturale e una vasca idromassaggio
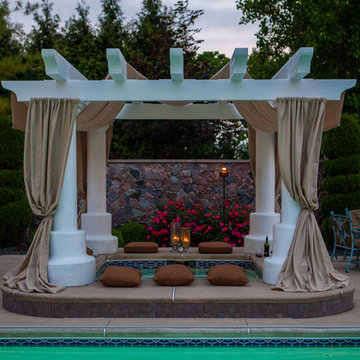
photos by Isaac Norris
Immagine di una grande piscina monocorsia tradizionale rettangolare dietro casa con una vasca idromassaggio e lastre di cemento
Immagine di una grande piscina monocorsia tradizionale rettangolare dietro casa con una vasca idromassaggio e lastre di cemento
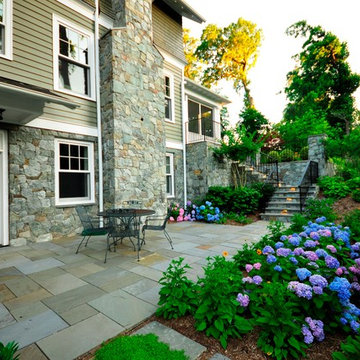
Duy Tran Photography
Immagine di un grande patio o portico classico dietro casa con nessuna copertura, pavimentazioni in pietra naturale e scale
Immagine di un grande patio o portico classico dietro casa con nessuna copertura, pavimentazioni in pietra naturale e scale
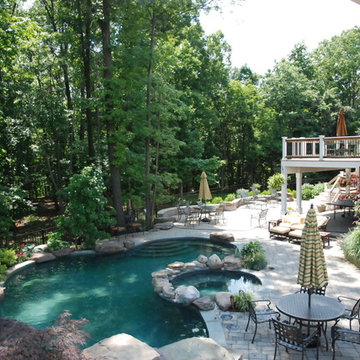
Our client was building a new house on 2.5 acres in Northern Montgomery County, Maryland and contacted our company to design an overall master plan for the entire property. Their design requests included a custom naturalistic swimming pool with spa and significant boulder water feature. Extensive pool patio for entertaining 50-60 people comfortably, a custom storage area for pool accessories to be an extension of their new home. Elevated composite deck with curved rails, wide stairs, outdoor lighting, raised fire pit, new Techobloc paver entrance walkway. And to complete the master plan, a full landscape planting.
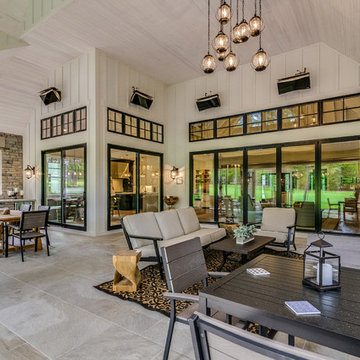
Immagine di un grande patio o portico country dietro casa con un tetto a sbalzo e pavimentazioni in pietra naturale
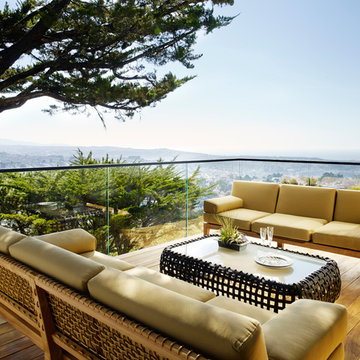
The upper deck provides an intimate entertaining area with spectacular views of the Pacific Ocean, while the low-iron glass panel railings allow an unobstructed view while seated. James Carriere Photography
Esterni grandi - Foto e idee
13





