Esterni grandi - Foto e idee
Filtra anche per:
Budget
Ordina per:Popolari oggi
101 - 120 di 428 foto
1 di 3
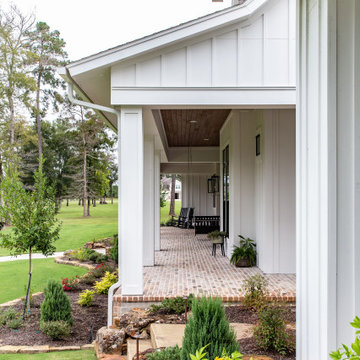
Ispirazione per un grande portico country davanti casa con pavimentazioni in mattoni e un tetto a sbalzo
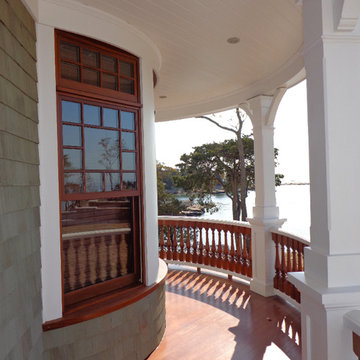
This wraparound porch offers the perfect location to find shelter from the midday sun, enjoy a cool drink, and take in panoramic views of Long Island Sound.
Jim Fiora Photography LLC
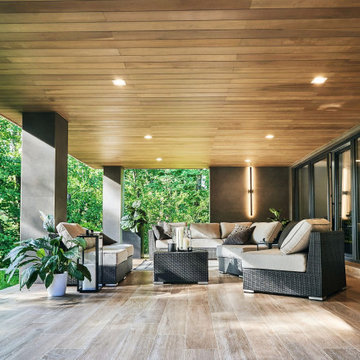
Ispirazione per un grande portico design dietro casa con piastrelle, un tetto a sbalzo e parapetto in metallo
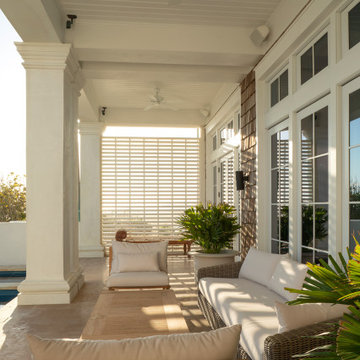
Foto di un grande portico stile marinaro dietro casa con pavimentazioni in cemento e un tetto a sbalzo
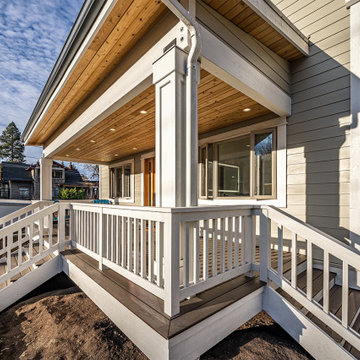
Esempio di un grande portico minimal davanti casa con pedane e un tetto a sbalzo
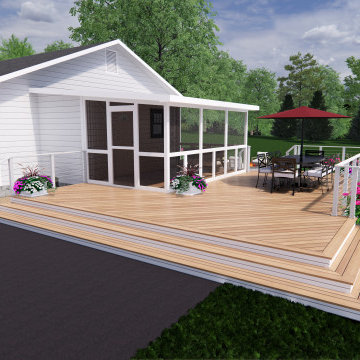
Front porch design and outdoor living design including, walkways, patios, steps, accent walls and pillars, and natural surroundings.
Immagine di un grande portico minimalista davanti casa con pavimentazioni in cemento, un tetto a sbalzo e parapetto in legno
Immagine di un grande portico minimalista davanti casa con pavimentazioni in cemento, un tetto a sbalzo e parapetto in legno
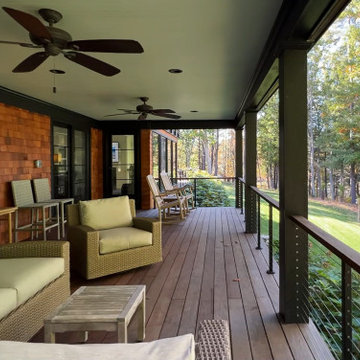
Ispirazione per un grande portico stile americano dietro casa con un tetto a sbalzo e parapetto in cavi
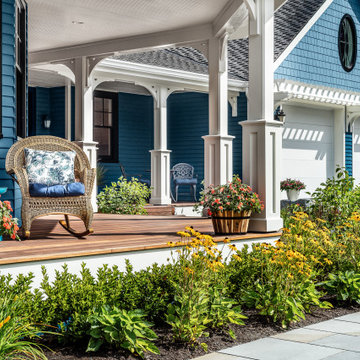
Photo by Kirsten Robertson.
Ispirazione per un grande portico classico davanti casa con pavimentazioni in cemento e un tetto a sbalzo
Ispirazione per un grande portico classico davanti casa con pavimentazioni in cemento e un tetto a sbalzo
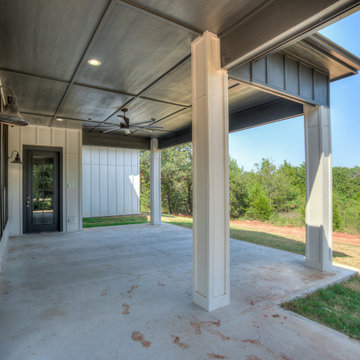
Rear Covered Porch/Lanai of Crystal Falls. View plan THD-8677: https://www.thehousedesigners.com/plan/crystal-falls-8677/
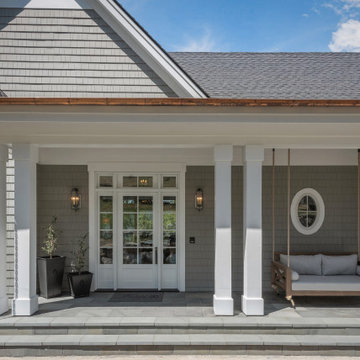
Grand porch with bed swing, copper gutters, gray stained shingles and blue stone flooring.
Esempio di un grande portico classico davanti casa con pavimentazioni in pietra naturale e un tetto a sbalzo
Esempio di un grande portico classico davanti casa con pavimentazioni in pietra naturale e un tetto a sbalzo
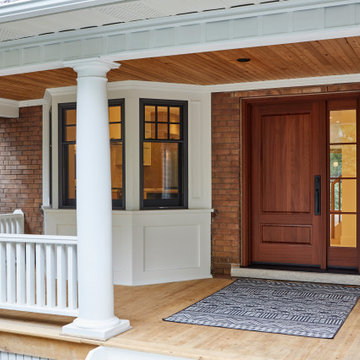
Believe it or not, this beautiful Roncesvalles home was once carved into three separate apartments. As a result, central to this renovation was the need to create a floor plan with a staircase to access all floors, space for a master bedroom and spacious ensuite on the second floor.
The kitchen was also repositioned from the back of the house to the front. It features a curved leather banquette nestled in the bay window, floor to ceiling millwork with a full pantry, integrated appliances, panel ready Sub Zero and expansive storage.
Custom fir windows and an oversized lift and slide glass door were used across the back of the house to bring in the light, call attention to the lush surroundings and provide access to the massive deck clad in thermally modified ash.
Now reclaimed as a single family home, the dwelling includes 4 bedrooms, 3 baths, a main floor mud room and an open, airy yoga retreat on the third floor with walkout deck and sweeping views of the backyard.
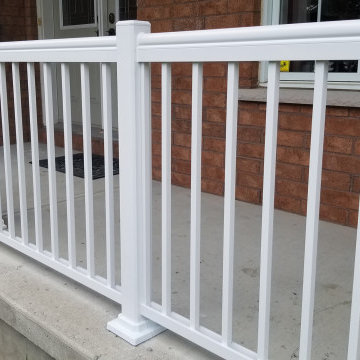
Take a look at the striking porch columns and railing we designed and built for this customer!
The PVC columns are supplied by Prestige DIY Products and constructed with a combination of a 12"x12"x40" box, and a 9" to 6" tapered column which sits on the box. Both the box and tapered column are plain panel and feature solid crown moulding trim for an elegant, yet modern appearance.
Did you know our PVC columns are constructed with no visible fasteners! All trim is secured with highly durable PVC glue and double sided commercial grade tape. The column panels themselves are assembled using Smart Lock™ corner technology so you won't see any overlapping sides and finishing nails here, only perfectly mitered edges! We also installed solid wood blocking behind the PVC columns for a strong railing connection.
The aluminum railing supplied by Imperial Kool Ray is the most popular among new home builders in the Ottawa area and for good reason. It’s ease of installation, strength and appearance makes it the first choice for any of our customers.
We were also tasked with replacing a rather transparent vinyl fence with a more traditional solid panel to provide additional privacy in the backyard.
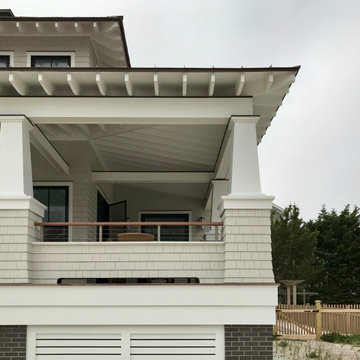
Porch Detail
Esempio di un grande portico stile marinaro davanti casa con pedane, un tetto a sbalzo e parapetto in cavi
Esempio di un grande portico stile marinaro davanti casa con pedane, un tetto a sbalzo e parapetto in cavi
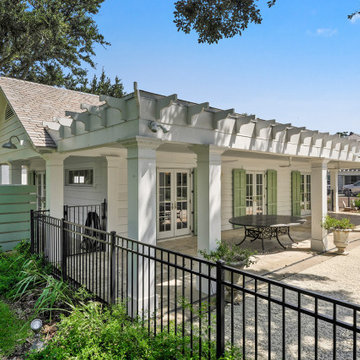
Esempio di un grande portico nel cortile laterale con pavimentazioni in cemento e un tetto a sbalzo
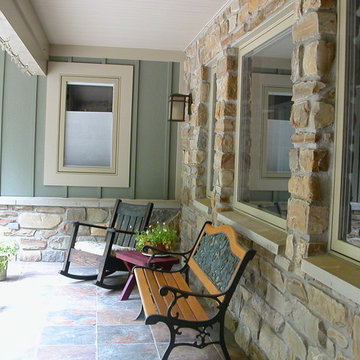
Immagine di un grande portico rustico davanti casa con cemento stampato e un tetto a sbalzo
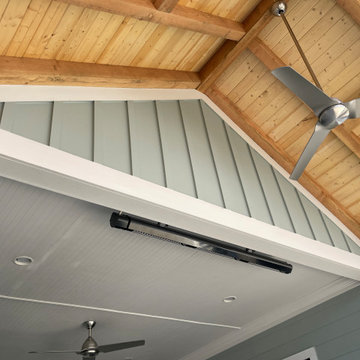
backyard escape designed by whodidyourgarden and built by Epoch Construction. It is near to completion and more pictures of the landscaping to come.
Immagine di un grande portico nel cortile laterale con pavimentazioni in pietra naturale, un tetto a sbalzo e parapetto in legno
Immagine di un grande portico nel cortile laterale con pavimentazioni in pietra naturale, un tetto a sbalzo e parapetto in legno
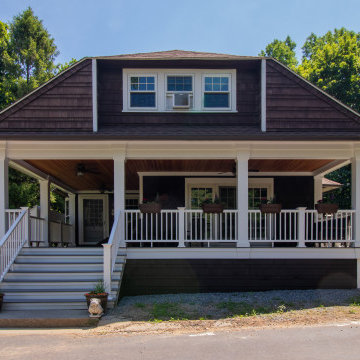
Porch renovation with accessible firewood storage.
Designed by GMT Home Designs Inc
Photography by STB-Photography
Immagine di un grande portico stile americano davanti casa con pedane e un tetto a sbalzo
Immagine di un grande portico stile americano davanti casa con pedane e un tetto a sbalzo
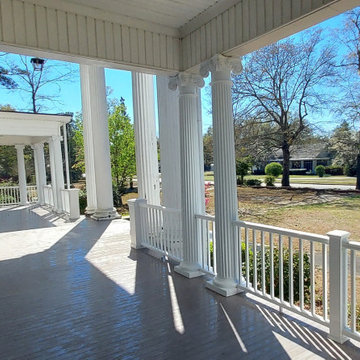
This composite decking is called TimberTech from Azek and is a Tongue and Groove style. The corners also have a herringbone pattern to match the home.
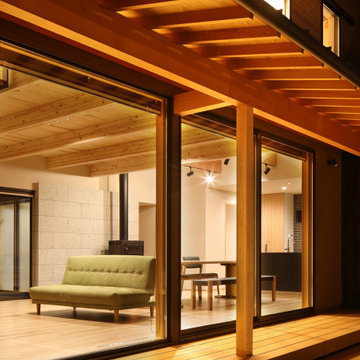
四季の舎 -薪ストーブと自然の庭-|Studio tanpopo-gumi
|撮影|野口 兼史
何気ない日々の日常の中に、四季折々の風景を感じながら家族の時間をゆったりと愉しむ住まい。
Ispirazione per un grande portico etnico con pedane, un tetto a sbalzo e parapetto in legno
Ispirazione per un grande portico etnico con pedane, un tetto a sbalzo e parapetto in legno
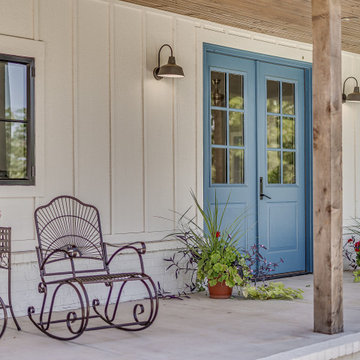
Front door entry of modern farmhouse
Idee per un grande portico country davanti casa con lastre di cemento e un tetto a sbalzo
Idee per un grande portico country davanti casa con lastre di cemento e un tetto a sbalzo
Esterni grandi - Foto e idee
6




