Esterni grandi - Foto e idee
Filtra anche per:
Budget
Ordina per:Popolari oggi
121 - 140 di 1.267 foto
1 di 3
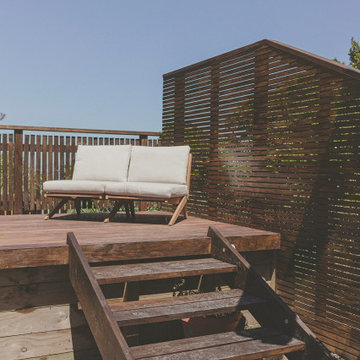
Immagine di una grande aiuola minimal esposta in pieno sole dietro casa con pedane e recinzione in legno
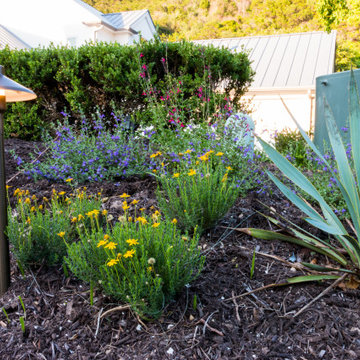
Foto di un grande giardino tradizionale esposto a mezz'ombra nel cortile laterale in estate con pacciame e recinzione in metallo
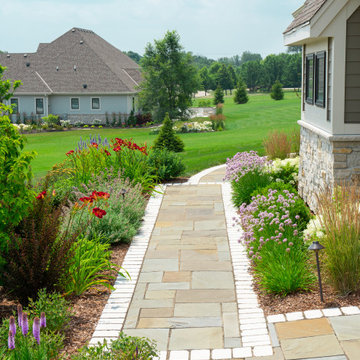
Colorful, long blooming perennials surround the front walk.
Renn Kuhnen Photography
Esempio di una grande aiuola tradizionale esposta in pieno sole davanti casa in estate con pavimentazioni in pietra naturale
Esempio di una grande aiuola tradizionale esposta in pieno sole davanti casa in estate con pavimentazioni in pietra naturale
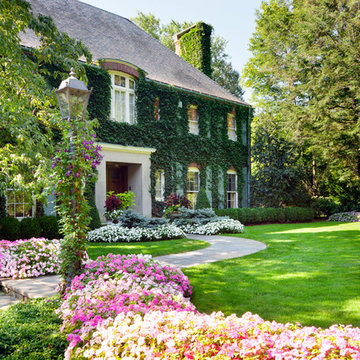
This stately, Chestnut Hill, circa 1890, brick home sits on idyllic grounds of mature planting.
Our objective was to integrate the new with the old world charm of the property. We achieved this with additional plantings, seasonal color, restoring and adding masonry walls and steps as well as the installation of an elegant eurocobble drive and courtyard.
Photography: Greg Premru Photography
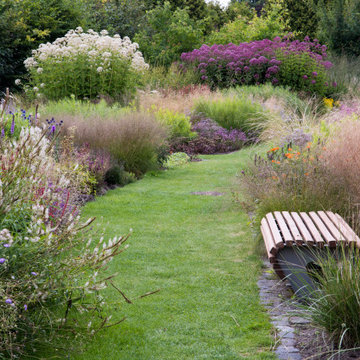
Dentro de la jardinería de nuestro territorio, el Jardín Mediterráneo es sin duda el estilo más adecuado ecológica y edafoclimáticamente hablando. Tal es su idoneidad, que asentó las bases para otras variantes, como por ejemplo la contundente Xerojardinería californiana: este nuevo concepto de jardinería se caracteriza por hacer un uso eficiente del agua, pues tiene origen en un movimiento social de concienciación e investigación en los Estados Unidos como consecuencia de una grave sequía que asoló California en 1977. Aunque cada estilo tiene una filosofía independiente, comparten ideología y normas básicas cuando indagas en profundidad. Los principios básicos de la Xerojardinería pueden recogerse en siete apartados fundamentales: planificación y diseño adecuados (haciendo hincapié en la definición de hidrozonas y de un mínimo de áreas sombreadas), sustrato adecuado, correcta selección de plantas, practicidad en las zonas de césped, sistemas eficientes de riego, uso de mulching y mantenimiento adecuado. A parte, las características diferenciadoras del Jardín Mediterráneo, es decir, sus fundamentos, quedan definidos por siete bloques: nivelación estricta del terreno, plantación bajo el nivel del suelo, creación de grandes zonas de sombra, empleo del arbusto, utilización de plantas autóctonas y naturalizadas, tratamiento del agua y diferenciación entre el jardín y el medio exterior. Habitualmente se tiene la concepción de que estas tipologías de jardines no tienen tanta presencia estética comparados con el estilo paisajista inglés, lo que no hace más que evidenciar una grave carencia en cuanto a cultura botánica de los países mediterráneos, puesto que contamos con la mayor biodiversidad vegetal de toda Europa aún por explotar. Debemos aprender a disfrutar de los cambios estacionales de nuestras praderas e interiorizar que un uso restrictivo del agua no implica renunciar al color o las texturas y reconocer nuestros verdes.
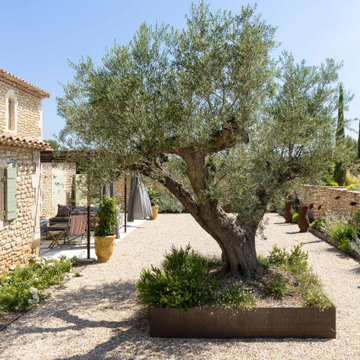
Photographe : Gabrielle Voinot
Idee per una grande aiuola mediterranea esposta in pieno sole in cortile con ghiaia
Idee per una grande aiuola mediterranea esposta in pieno sole in cortile con ghiaia
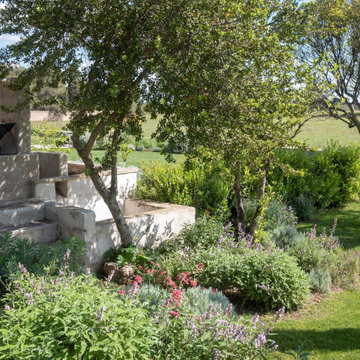
Une pinède, une oliveraie, une orangeraie, des marqueurs historiques tels qu'un pigeonnier, une colonne, un puits... le parc de ce palais italien du XIXème siècle nous livre, au détour de ses chemins, ses secrets et met en éveil les cinq sens de son visiteur qui n'a de cesse de s'émerveiller de sa naturelle authenticité.
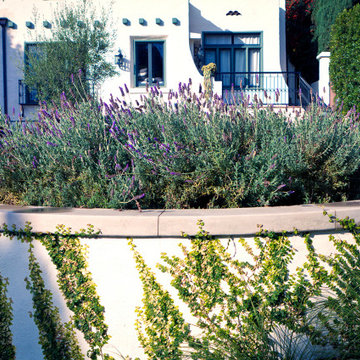
Pool side garden of French Lavender.
Idee per un grande giardino design dietro casa
Idee per un grande giardino design dietro casa
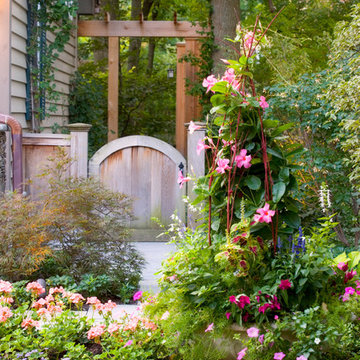
Esempio di una grande aiuola mediterranea esposta a mezz'ombra nel cortile laterale in estate con pavimentazioni in pietra naturale e recinzione in legno
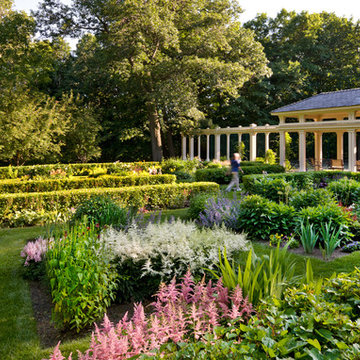
An elegantly landscaped estate was designed to frame views, offer tranquility, and provide numerous spaces with a variety of experiences.
Long, meandering bluestone paths interconnect formal garden spaces with natural woodlands. World-famous bronze sculpture provides personality to an otherwise pastoral place. Groundcovers of Pachysandra, Hosta, and Heuchera are planted en masse to firmly shape garden spaces. A stone wall retains the generous main bluestone terrace. Though it resides a half-mile from the water, the home is positioned perfectly to provide a captivating view of Lake Minnetonka.
Over many years the evolution of this home and landscape has earned Windsor Companies numerous design awards from the Minnesota Nursery and Landscape Association and the American Society of Landscape Architects.
Photos by Paul Crosby
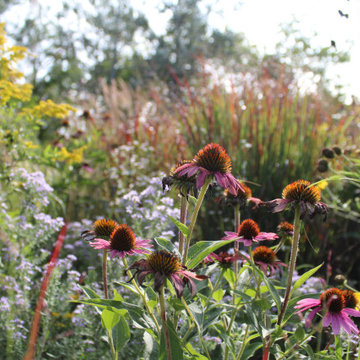
Echinacea in the fall meadow.
Foto di un grande giardino country esposto in pieno sole nel cortile laterale
Foto di un grande giardino country esposto in pieno sole nel cortile laterale
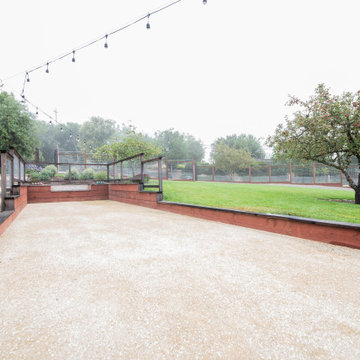
Idee per una grande aiuola classica esposta in pieno sole dietro casa con ghiaia
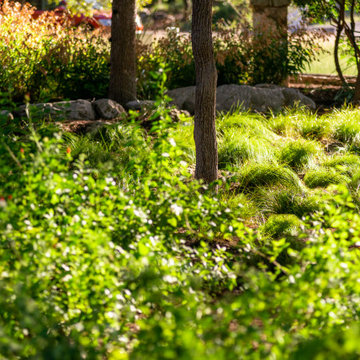
Front yard woodland plantings of shade-tolerant Turk's cap, fragrant mistflower, sedge, Texas sotols and Inland sea oats. Photographer: Greg Thomas, http://optphotography.com/
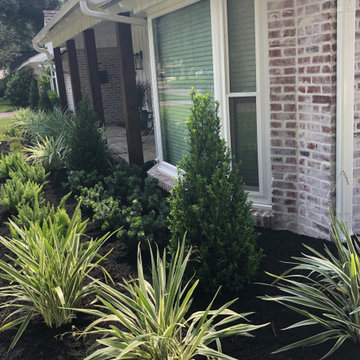
Front yard: we added dwarf little john bottle brush with colonnade holly amongst the mix of foxtail ferns and dianella flax lily.
Idee per una grande aiuola bohémian esposta in pieno sole davanti casa con pacciame
Idee per una grande aiuola bohémian esposta in pieno sole davanti casa con pacciame
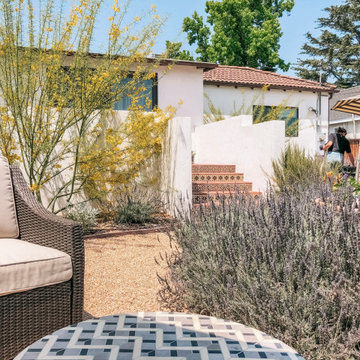
Native sages and Mediterranean wild mints and lavenders dance together under a canopy of palo verde, citrus and strawberry trees. Jasmine, bougainvillea, figs, olives and a sizable vegetable garden and orchard round out the planting profile. Not to mention the ultra low-water NO-MOW lawn. Used regularly for dogs & soccer.
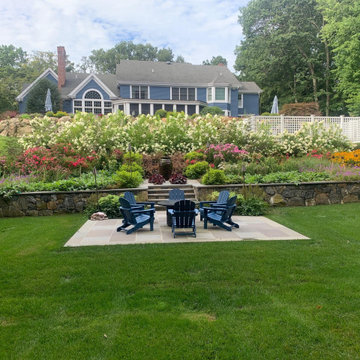
Pollinator Pathway Project in Pound Ridge. When we started it was a steep grassy slope and it was challenging to grow grass on the slope. We immediately designed a pollinator perennials garden. Designer:: Peter Atkins.
Peter Atkins and Associates. LLC.
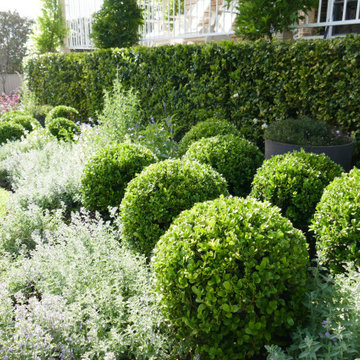
This is a mixed perennial garden bed that utilises clipped buxus spheres to create evergreen forms in the garden. These create year round interest while the perennial flowering plants bring this garden to life throughout the spring and summer months. The flowering hedge at the rear of the garden bed creates and evergreen backdrop to compliment the colourful perennials while the wisteria climbs up the verandah posts to blend the architecture of the home with the garden.
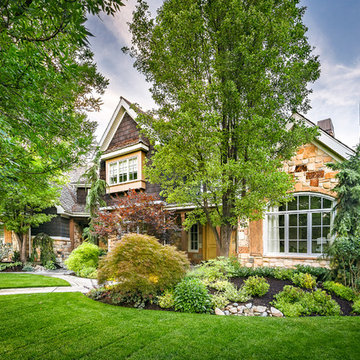
This home's exterior is stunning, combining stone and wood, it beautifully showcases the best of traditional design. We wanted to make sure we matched the home's aesthetic with our landscape design, so we incorporated weeping blue spruce, ground cover and plenty of lawn space.
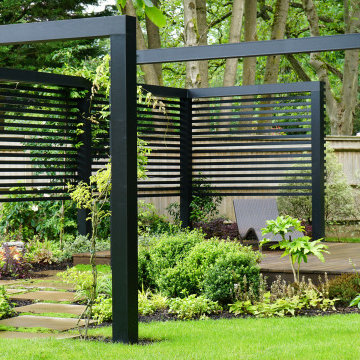
Garden design and landscaping Amersham.
This beautiful home in Amersham needed a garden to match. Karl stepped in to offer a complete garden design for both front and back gardens. Once the design was approved Karl and his team were also asked to carry out the landscaping works.
With a large space to cover Karl chose to use mass planting to help create new zones within the garden. This planting was also key to getting lots of colours spread throughout the spaces.
In these new zones, Karl was able to use more structural materials to make the spaces more defined as well as private. These structural elements include raised Millboard composite decking which also forms a large bench. This creates a secluded entertaining zone within a large bespoke Technowood black pergola.
Within the planting specification, Karl allowed for a wide range of trees. Here is a flavour of the trees and a taste of the flowering shrubs…
Acer – Bloodgood, Fireglow, Saccharinum for its rapid growth and palmatum ‘Sango-kaku’ (one of my favourites).
Cercis candensis ‘Forest Pansy’
Cornus contraversa ‘Variegata’, ‘China Girl’, ‘Venus’ (Hybrid).
Magnolia grandiflora ‘Goliath’
Philadelphus ‘Belle Etoile’
Viburnum bodnantensa ‘Dawn’, Dentatum ‘Blue Muffin’ (350 Kgs plus), Opulus ‘Roseum’
Philadelphus ‘Manteau d’Hermine’
You will notice in the planting scheme there are various large rocks. These are weathered limestone rocks from CED. We intentionally planted Soleirolia soleirolii and ferns around them to encourage more moss to grow on them.
For more information on this project have a look at our website - https://karlharrison.design/professional-landscaping-amersham/
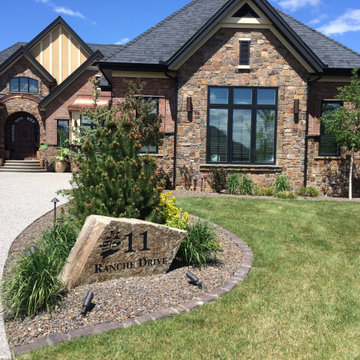
Our client spared no expense on this beautiful project, using massive rock slab steps on both sides of the house leading to the expansive back yard. The front utilizes natural rock for accents, address rock, and raised planters. We also used concrete edge as well as imported a 20mm aggregate from a quarry in BC for the beds to better match the house. A large paver patio in the back is the foundation for the gas custom fire pit and a dry river bed at the low spot carries any sheet drainage out the back to the natural area outside the property.
Esterni grandi - Foto e idee
7




