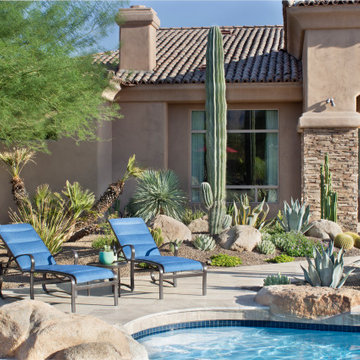Esterni grandi - Foto e idee
Filtra anche per:
Budget
Ordina per:Popolari oggi
241 - 260 di 81.489 foto
1 di 3
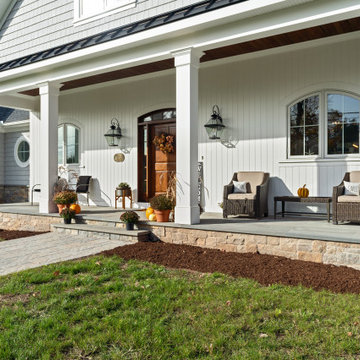
This coastal farmhouse design is destined to be an instant classic. This classic and cozy design has all of the right exterior details, including gray shingle siding, crisp white windows and trim, metal roofing stone accents and a custom cupola atop the three car garage. It also features a modern and up to date interior as well, with everything you'd expect in a true coastal farmhouse. With a beautiful nearly flat back yard, looking out to a golf course this property also includes abundant outdoor living spaces, a beautiful barn and an oversized koi pond for the owners to enjoy.
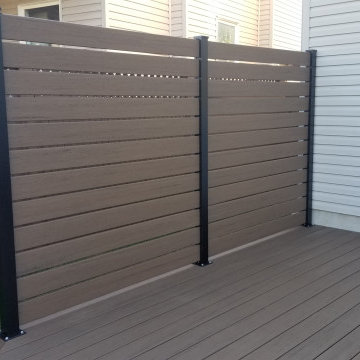
Check out this large deck we completed in Stittsville!
A beautiful TimberTech composite deck in the colour Dark Roast of the PRO Reserve Collection. Inspired by reclaimed wood, the heavy wire-brushed, low-gloss finish showcases the classic cathedral wood grain pattern on these resilient boards.
Of course, there are no visible fasteners anywhere with the use of CONCEALoc Hidden Fasteners on the grooved infill boards and Starborn Pro Plug system for the square edge boards.
A privacy screen located on the end of the deck features black powder-coated aluminum posts from HOFT Solutions as well as the same TimberTech boards used for the deck surface.
A line of coloured riverwash stone borders the deck for a tailored and professional finish.
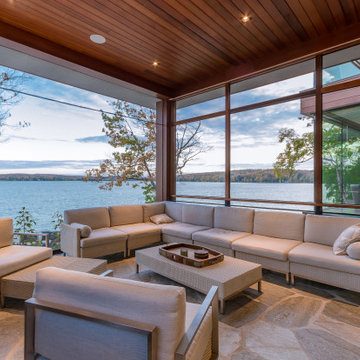
This modern waterfront home was built for today’s contemporary lifestyle with the comfort of a family cottage. Walloon Lake Residence is a stunning three-story waterfront home with beautiful proportions and extreme attention to detail to give both timelessness and character. Horizontal wood siding wraps the perimeter and is broken up by floor-to-ceiling windows and moments of natural stone veneer.
The exterior features graceful stone pillars and a glass door entrance that lead into a large living room, dining room, home bar, and kitchen perfect for entertaining. With walls of large windows throughout, the design makes the most of the lakefront views. A large screened porch and expansive platform patio provide space for lounging and grilling.
Inside, the wooden slat decorative ceiling in the living room draws your eye upwards. The linear fireplace surround and hearth are the focal point on the main level. The home bar serves as a gathering place between the living room and kitchen. A large island with seating for five anchors the open concept kitchen and dining room. The strikingly modern range hood and custom slab kitchen cabinets elevate the design.
The floating staircase in the foyer acts as an accent element. A spacious master suite is situated on the upper level. Featuring large windows, a tray ceiling, double vanity, and a walk-in closet. The large walkout basement hosts another wet bar for entertaining with modern island pendant lighting.
Walloon Lake is located within the Little Traverse Bay Watershed and empties into Lake Michigan. It is considered an outstanding ecological, aesthetic, and recreational resource. The lake itself is unique in its shape, with three “arms” and two “shores” as well as a “foot” where the downtown village exists. Walloon Lake is a thriving northern Michigan small town with tons of character and energy, from snowmobiling and ice fishing in the winter to morel hunting and hiking in the spring, boating and golfing in the summer, and wine tasting and color touring in the fall.

AFTER: Georgia Front Porch designed and built a full front porch that complemented the new siding and landscaping. This farmhouse-inspired design features a 41 ft. long composite floor, 4x4 timber posts, tongue and groove ceiling covered by a black, standing seam metal roof.
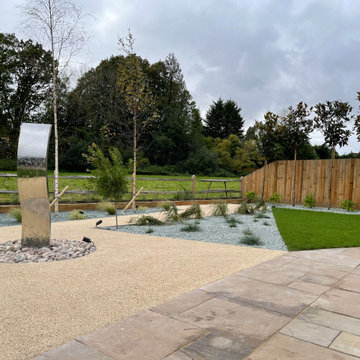
With a brief for a low maintenance, modern garden that will provide cover for birds and screening from neighbours, we were excited to blend the beautiful surroundings with this modern, geometric garden.
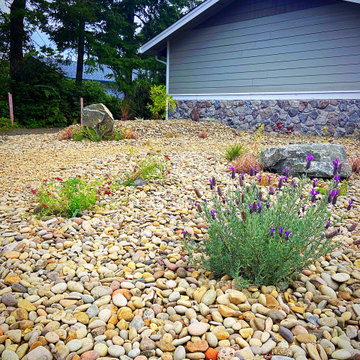
This gorgeous landscape install was designed to minimize runoff into the client's driveway. We chose plants with low-water needs, beautiful + ethically-sourced river rock, and hand-selected landscape boulders for this property.
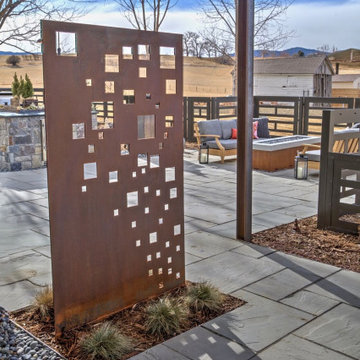
Custom steel art screen designed to match the continuous interior and exterior color palette separates the master bedroom patio from the public outdoor rooms. The custom TLC Steel pergola is scaled to fit this particular patio, creating a sense of place and intimacy.
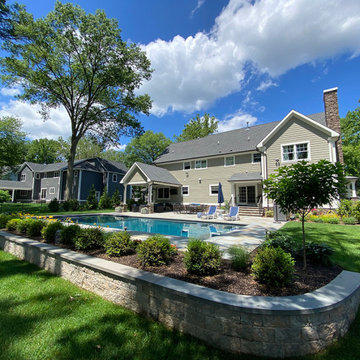
Backyard project complete with natural stone patio, custom-designed in-ground pool, seating wall with bluestone cap, tree and shrub plantings, and anodized aluminum fencing
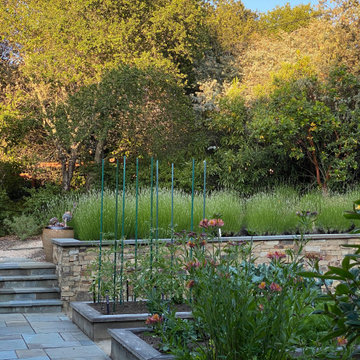
the vegetable garden in a drought tolerant landscape
Esempio di un grande giardino country esposto a mezz'ombra in estate con un pendio, una collina o una riva e pacciame
Esempio di un grande giardino country esposto a mezz'ombra in estate con un pendio, una collina o una riva e pacciame
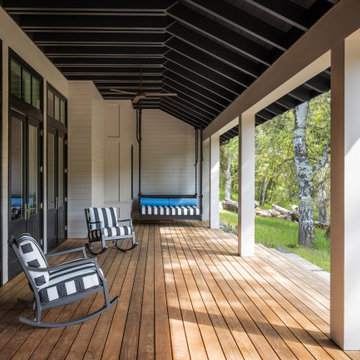
Photography Copyright Blake Thompson Photography
Immagine di un grande portico tradizionale nel cortile laterale con pedane e un tetto a sbalzo
Immagine di un grande portico tradizionale nel cortile laterale con pedane e un tetto a sbalzo
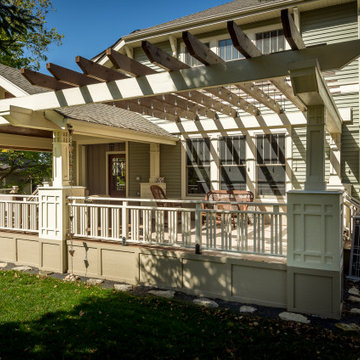
The 4 exterior additions on the home inclosed a full enclosed screened porch with glass rails, covered front porch, open-air trellis/arbor/pergola over a deck, and completely open fire pit and patio - at the front, side and back yards of the home.
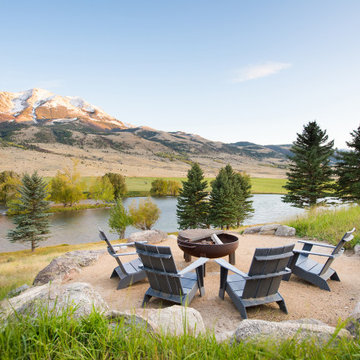
Gathering Area. Sustainable Landscape Architecture design. Naturalistic design style, highlighting the architecture and situating the home in it's natural landscape within the first growing season. Large Private Ranch in Emigrant, Montana. Architecture by Formescent Architects | Photography by Jon Menezes

Immagine di una grande terrazza contemporanea dietro casa e al primo piano con un tetto a sbalzo e parapetto in metallo
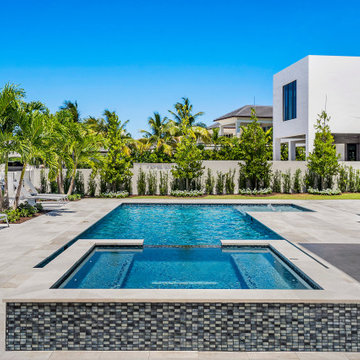
Covered outdoor living space, summer kitchen and pool.
Foto di una grande piscina chic dietro casa con pavimentazioni in pietra naturale
Foto di una grande piscina chic dietro casa con pavimentazioni in pietra naturale
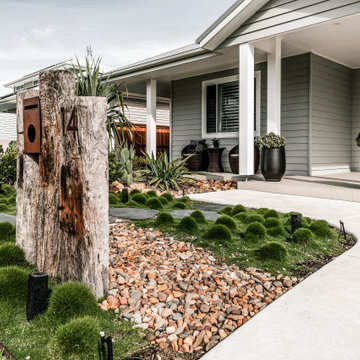
Recycled railway sleepers with Corten detailing (put together by our skilled team of craftsmen) were the answer to this client's request for a unique letterbox as part of their landscape design. The hard materials are softened by mounded Zoysia Grass ground cover.
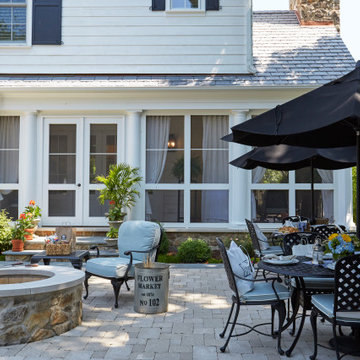
Foto di un grande patio o portico tradizionale dietro casa con un focolare, pavimentazioni in cemento e nessuna copertura
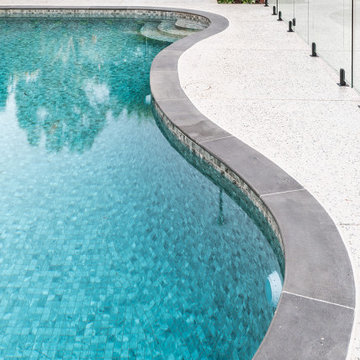
Ispirazione per una grande piscina design a "C" dietro casa con paesaggistica bordo piscina
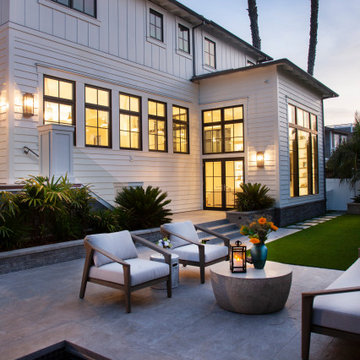
Enjoy a coastal evening
Foto di un grande patio o portico stile marinaro dietro casa
Foto di un grande patio o portico stile marinaro dietro casa
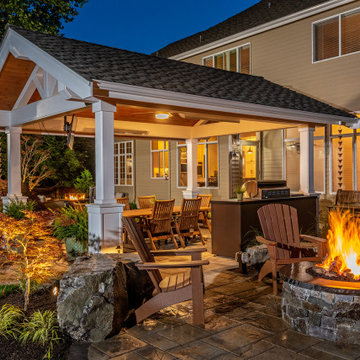
At night, each element of this gorgeous landscape is brought to life. With a stone firepit, fire table, outdoor kitchen, and outdoor structure, the landscape is tied together with pavers
Esterni grandi - Foto e idee
13





