Esterni grandi con pavimentazioni in cemento - Foto e idee
Filtra anche per:
Budget
Ordina per:Popolari oggi
21 - 40 di 28.751 foto
1 di 3

Our client came to us with a desire to take an overgrown, neglected space and transform it into a clean contemporary backyard for the family to enjoy. Having had less than stellar experiences with other contractors, they wanted to find a trustworthy company; One that would complement their style and provide excellent communication. They saw a JRP banner at their son's baseball game at Westlake High School and decided to call. After meeting with the team, they knew JRP was the firm they needed to give their backyard a complete overhaul.
With a focus on sleek, clean lines, this contemporary backyard is captivating. The outdoor family room is a perfect blend of beauty, form, and function. JRP reworked the courtyard and dining area to create a space for the family to enjoy together. An outdoor pergola houses a media center and lounge. Restoration Hardware low profile furniture provides comfortable seating while maintaining a polished look. The adjacent barbecue is perfect for crafting up family dinners to enjoy amidst a Southern California sunset.
Before renovating, the landscaping was an unkempt mess that felt overwhelming. Synthetic grass and concrete decking was installed to give the backyard a fresh feel while offering easy maintenance. Gorgeous hardscaping takes the outdoor area to a whole new level. The resurfaced free-form pool joins to a lounge area that's perfect for soaking up the sun while watching the kids swim. Hedges and outdoor shrubs now maintain a clean, uniformed look.
A tucked-away area taken over by plants provided an opportunity to create an intimate outdoor dining space. JRP added wooden containers to accommodate touches of greenery that weren't overwhelming. Bold patterned statement flooring contrasts beautifully against a neutral palette. Additionally, our team incorporated a fireplace for a feel of coziness.
Once an overlooked space, the clients and their children are now eager to spend time outdoors together. This clean contemporary backyard renovation transformed what the client called "an overgrown jungle" into a space that allows for functional outdoor living and serene luxury.
Photographer: Andrew - OpenHouse VC
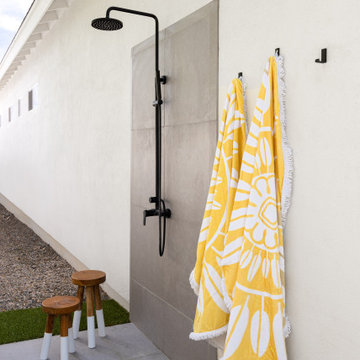
After a day of fun outdoors, it is always nice to spray off before going back into the house. This complete shower is tucked away around the corner of the house to add to the feel of privacy.
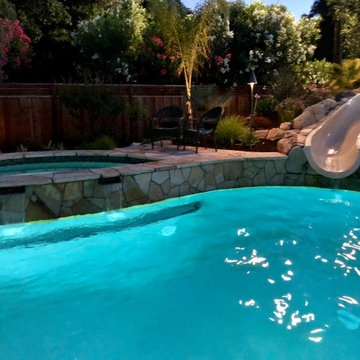
Esempio di una grande piscina naturale tropicale personalizzata dietro casa con una vasca idromassaggio e pavimentazioni in cemento
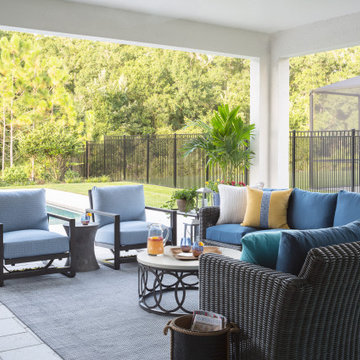
Located off the great room, we repeated the client's indoor color palette of navy, aqua, and yellow. A large all weather wicker sectional and a pair of spring chairs provide ample seating in the patio area. This seating area opens to a dining space all of which spill onto the pool deck.
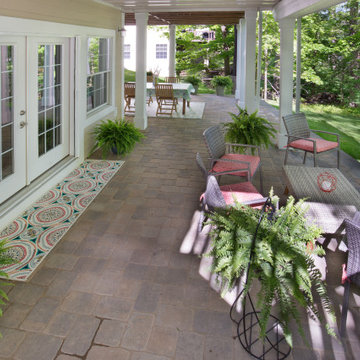
Spacious lower level patio with 3 separate areas for entertaining and enjoying the wooded backyard.
Foto di un grande patio o portico costiero dietro casa con pavimentazioni in cemento
Foto di un grande patio o portico costiero dietro casa con pavimentazioni in cemento
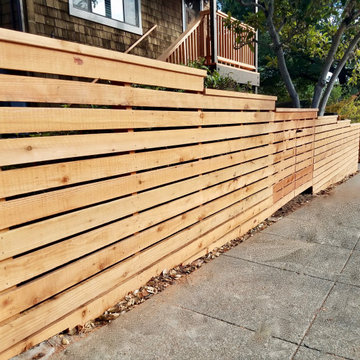
Idee per un grande giardino minimal esposto in pieno sole davanti casa con pavimentazioni in cemento
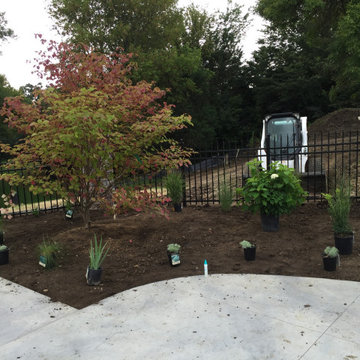
Immagine di un grande privacy in giardino country esposto in pieno sole dietro casa in estate con pavimentazioni in cemento
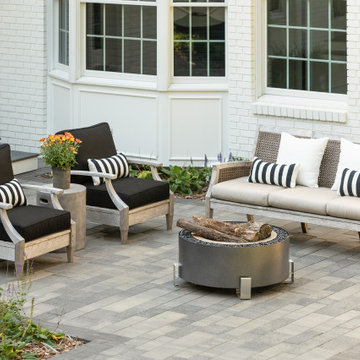
This beautiful French Provincial home is set on 10 acres, nestled perfectly in the oak trees. The original home was built in 1974 and had two large additions added; a great room in 1990 and a main floor master suite in 2001. This was my dream project: a full gut renovation of the entire 4,300 square foot home! I contracted the project myself, and we finished the interior remodel in just six months. The exterior received complete attention as well. The 1970s mottled brown brick went white to completely transform the look from dated to classic French. Inside, walls were removed and doorways widened to create an open floor plan that functions so well for everyday living as well as entertaining. The white walls and white trim make everything new, fresh and bright. It is so rewarding to see something old transformed into something new, more beautiful and more functional.

A So-CAL inspired Pool Pavilion Oasis in Central PA
Ispirazione per una grande piscina monocorsia tradizionale rettangolare dietro casa con una dépendance a bordo piscina e pavimentazioni in cemento
Ispirazione per una grande piscina monocorsia tradizionale rettangolare dietro casa con una dépendance a bordo piscina e pavimentazioni in cemento
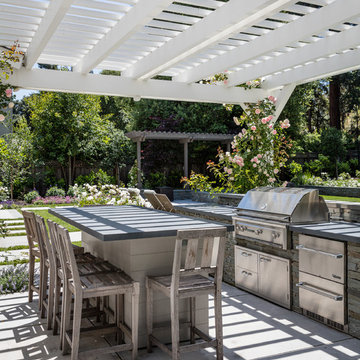
Open-air dining area with built-in stainless steel grill and appliances, granite countertop, and stone facings.
Idee per un grande patio o portico chic dietro casa con pavimentazioni in cemento e una pergola
Idee per un grande patio o portico chic dietro casa con pavimentazioni in cemento e una pergola
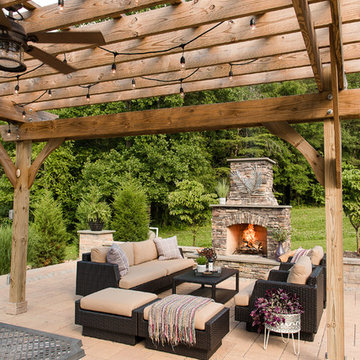
Idee per un grande patio o portico stile rurale dietro casa con un caminetto, pavimentazioni in cemento e una pergola
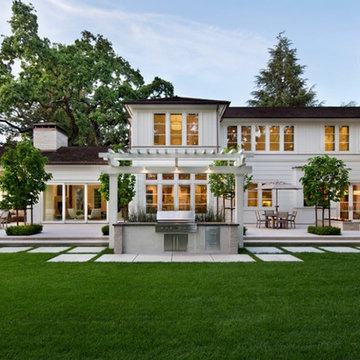
Immagine di un grande giardino chic esposto in pieno sole dietro casa con un focolare e pavimentazioni in cemento
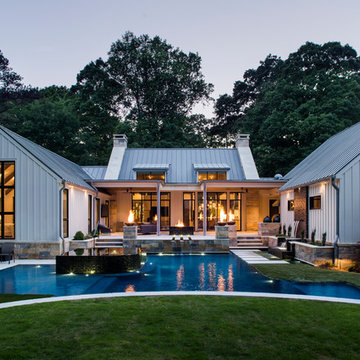
Amazing party pool that this modern farmhouse wraps itself around. Complete with sun deck, fire features, spa and astroturf deck around pool. Photo by Jeff Herr Photogrpahy
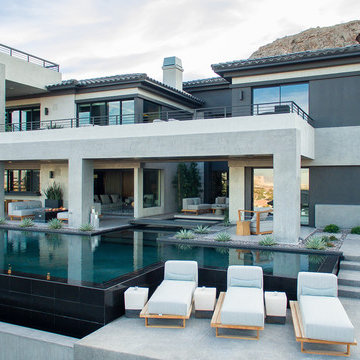
Design by Blue Heron in Partnership with Cantoni. Photos By: Stephen Morgan
For many, Las Vegas is a destination that transports you away from reality. The same can be said of the thirty-nine modern homes built in The Bluffs Community by luxury design/build firm, Blue Heron. Perched on a hillside in Southern Highlands, The Bluffs is a private gated community overlooking the Las Vegas Valley with unparalleled views of the mountains and the Las Vegas Strip. Indoor-outdoor living concepts, sustainable designs and distinctive floorplans create a modern lifestyle that makes coming home feel like a getaway.
To give potential residents a sense for what their custom home could look like at The Bluffs, Blue Heron partnered with Cantoni to furnish a model home and create interiors that would complement the Vegas Modern™ architectural style. “We were really trying to introduce something that hadn’t been seen before in our area. Our homes are so innovative, so personal and unique that it takes truly spectacular furnishings to complete their stories as well as speak to the emotions of everyone who visits our homes,” shares Kathy May, director of interior design at Blue Heron. “Cantoni has been the perfect partner in this endeavor in that, like Blue Heron, Cantoni is innovative and pushes boundaries.”
Utilizing Cantoni’s extensive portfolio, the Blue Heron Interior Design team was able to customize nearly every piece in the home to create a thoughtful and curated look for each space. “Having access to so many high-quality and diverse furnishing lines enables us to think outside the box and create unique turnkey designs for our clients with confidence,” says Kathy May, adding that the quality and one-of-a-kind feel of the pieces are unmatched.
rom the perfectly situated sectional in the downstairs family room to the unique blue velvet dining chairs, the home breathes modern elegance. “I particularly love the master bed,” says Kathy. “We had created a concept design of what we wanted it to be and worked with one of Cantoni’s longtime partners, to bring it to life. It turned out amazing and really speaks to the character of the room.”
The combination of Cantoni’s soft contemporary touch and Blue Heron’s distinctive designs are what made this project a unified experience. “The partnership really showcases Cantoni’s capabilities to manage projects like this from presentation to execution,” shares Luca Mazzolani, vice president of sales at Cantoni. “We work directly with the client to produce custom pieces like you see in this home and ensure a seamless and successful result.”
And what a stunning result it is. There was no Las Vegas luck involved in this project, just a sureness of style and service that brought together Blue Heron and Cantoni to create one well-designed home.
To learn more about Blue Heron Design Build, visit www.blueheron.com.
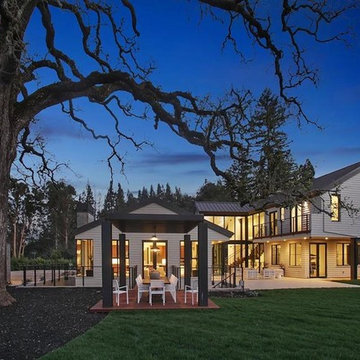
Esempio di un grande patio o portico moderno dietro casa con pavimentazioni in cemento e un gazebo o capanno
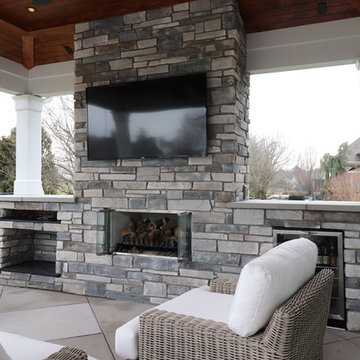
Custom Fireplace with gas loges
Idee per un grande patio o portico classico dietro casa con un caminetto, pavimentazioni in cemento e un tetto a sbalzo
Idee per un grande patio o portico classico dietro casa con un caminetto, pavimentazioni in cemento e un tetto a sbalzo
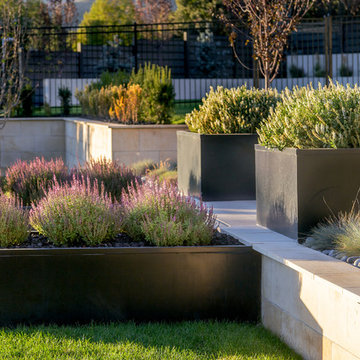
Adding black metal planters to the front walkway allowed us to line the walkway with both clean lines and greenery, creating an entrance that feels welcoming and contemporary.
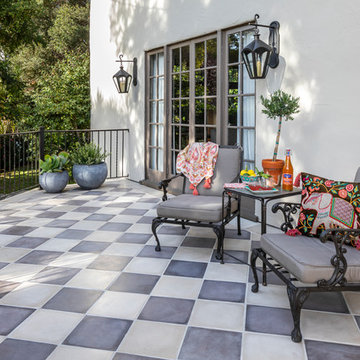
One of the many things that Armen and Vod were taught growing up is to work before relaxing, what great motivation to finish up the labors of the day and get to relax in this haven.
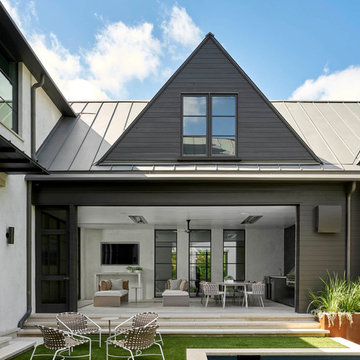
Immagine di un grande patio o portico minimal in cortile con nessuna copertura e pavimentazioni in cemento
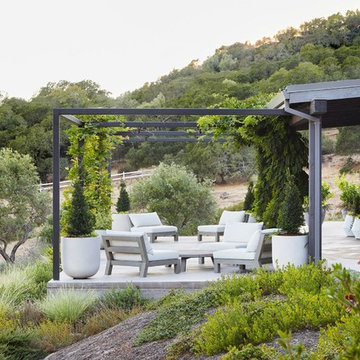
Immagine di un grande portico country dietro casa con pavimentazioni in cemento, un giardino in vaso e una pergola
Esterni grandi con pavimentazioni in cemento - Foto e idee
2




