Esterni grandi con paesaggistica bordo piscina - Foto e idee
Filtra anche per:
Budget
Ordina per:Popolari oggi
121 - 140 di 2.116 foto
1 di 3
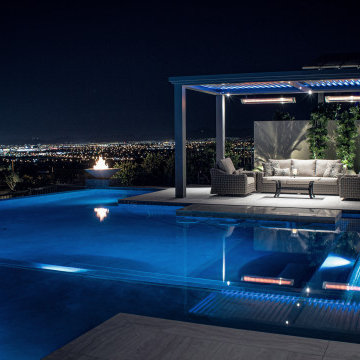
Foto di una grande piscina minimal personalizzata dietro casa con paesaggistica bordo piscina e piastrelle
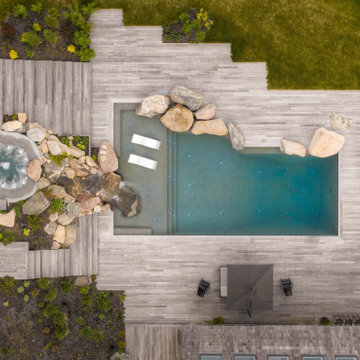
The pool boasts a 12’ x 30’ tanning shelf and continuously operating in-floor cleaning system. The interior finish is premium Pebble Tec ‘Tropical Breeze’ exposed aggregate. It can withstand the elements, so can be used above the waterline negating the need for waterline tile.
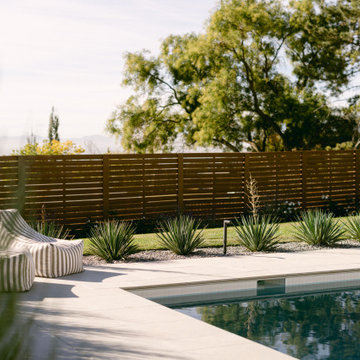
The warm wood tones and earthy greens of this contemporary backyard create plenty of warmth, even with the more neutral colors in the hardscape and pool.
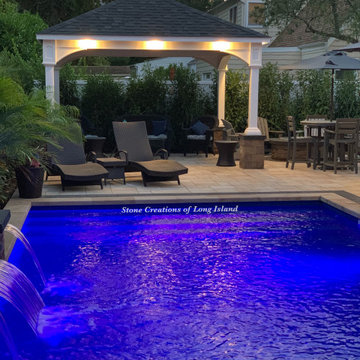
Backyard Pool Patio - Merrick, NY 11566 - designed and constructed by Stone Creations LI in Merrick, NY. This project was created to be simple, elegant, and functional that includes many amenities. 20 x 40 vinyl swimming pool as well as a Waterfall and Outdoor Kitchen. This area can alternatively be used to place a dinner table and a seating area. In addition, this outdoor kitchen has Blaze appliances. The patio was paved with Cambridge Pavers XL smooth in addition to the pool coping and step treads were built with 24" x 12" ledgestone. The outdoor kitchen was built with Cambridge Maytrx wallstone and the accent wall with Buck County Country Ledgestone. All lighting is LED - (631) 678-6896 - http://www.stonecreationsoflongisland.net
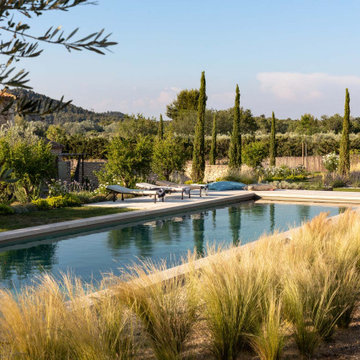
Photographe : Gabrielle Voinot
Immagine di una grande piscina mediterranea rettangolare dietro casa con paesaggistica bordo piscina e lastre di cemento
Immagine di una grande piscina mediterranea rettangolare dietro casa con paesaggistica bordo piscina e lastre di cemento
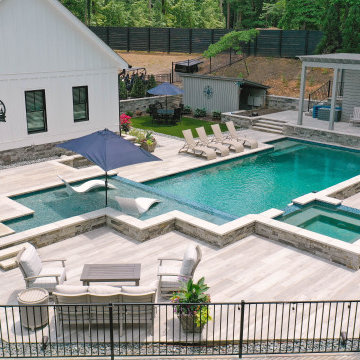
Step into a world of contemporary elegance with our "Modern Farmhouse Pool Oasis" project, a true testament to the artistry and innovation of Georgia Classic Pool. This transformational endeavor has taken a once ordinary backyard and turned it into an extraordinary outdoor haven, seamlessly marrying the sleek lines of modern design with the rustic charm of a farmhouse setting.
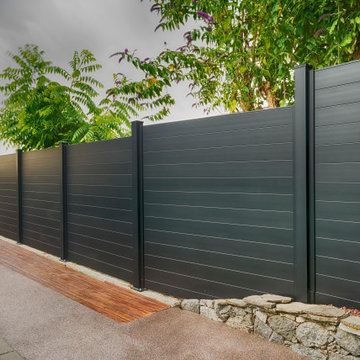
Immagine di una grande piscina naturale minimalista rettangolare dietro casa con paesaggistica bordo piscina e pavimentazioni in mattoni
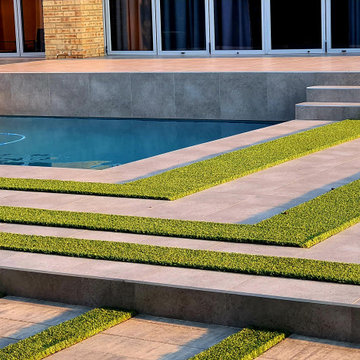
fire pit patio, level large lawn, new smaller pool, plant hedges surround, porcelain tiles and artificial grass, raised terrace patio
Idee per una grande piscina moderna rettangolare dietro casa con paesaggistica bordo piscina e piastrelle
Idee per una grande piscina moderna rettangolare dietro casa con paesaggistica bordo piscina e piastrelle
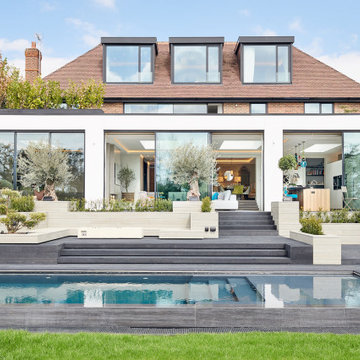
Idee per una grande piscina monocorsia design rettangolare dietro casa con paesaggistica bordo piscina e pavimentazioni in pietra naturale
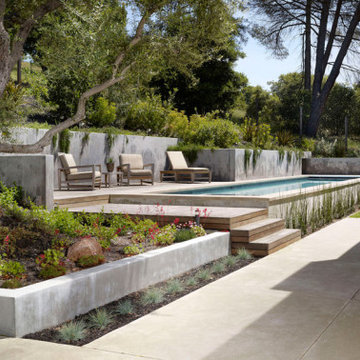
We were contacted by the home owner of this beautiful home in Pacific Palisades to design and install a custom pool and deck. We not only designed this amazing project but provided the turnkey construction and installation of all retaining walls, Kebony wood deck, custom built pool, plant selection, and designer furniture procurement and installation. Please contact us to see how we can help you with your project of any size or scale.
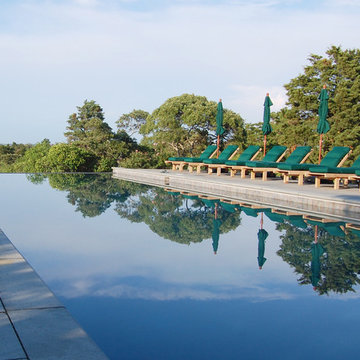
A vanishing edge works well with trees backing it up, no need for clear open views beyond. David Bartsch, www.BartschLA.com
Ispirazione per una grande piscina a sfioro infinito minimalista rettangolare con pavimentazioni in pietra naturale e paesaggistica bordo piscina
Ispirazione per una grande piscina a sfioro infinito minimalista rettangolare con pavimentazioni in pietra naturale e paesaggistica bordo piscina
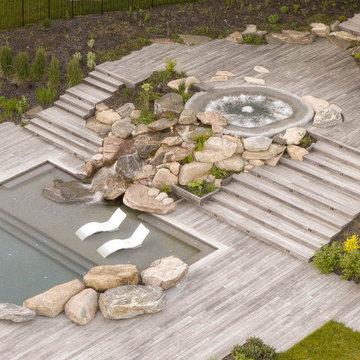
The 6-foot drop in grade from the hot tub deck to the pool level is artfully handled with two banks of nine steps. Each side is configured differently to add visual interest and follow the shape of the rocky terrain. Small clumps of low maintenance perennials look at home tucked in and around the rugged boulders.
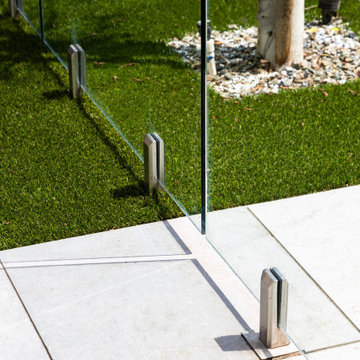
Safety is always a primary concern with a swimming pool. But when you don't want to block the view of your beautiful pool and spa, this 5' tall frameless glass barrier is the perfect solution.
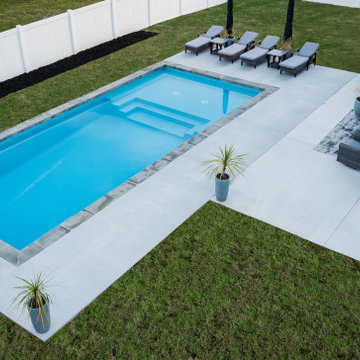
The Illusion 35 has a built-in sun ledge with Jandy bubblers and LED lights. The color for this install is reef blue. Techno block pavers surround this fiberglass inground pool.
Size: 35′ x 15’5″ x 4’4″ x 6’6″
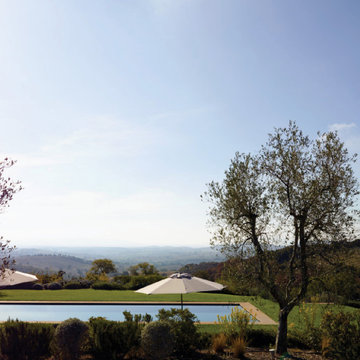
Conception architecturale d’un domaine agricole éco-responsable à Grosseto. Au coeur d’une oliveraie de 12,5 hectares composée de 2400 oliviers, ce projet jouit à travers ses larges ouvertures en arcs d'une vue imprenable sur la campagne toscane alentours. Ce projet respecte une approche écologique de la construction, du choix de matériaux, ainsi les archétypes de l‘architecture locale.
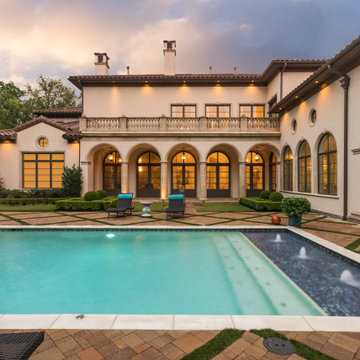
rear yard and pool
Idee per una grande piscina mediterranea rettangolare dietro casa con paesaggistica bordo piscina e pavimentazioni in pietra naturale
Idee per una grande piscina mediterranea rettangolare dietro casa con paesaggistica bordo piscina e pavimentazioni in pietra naturale
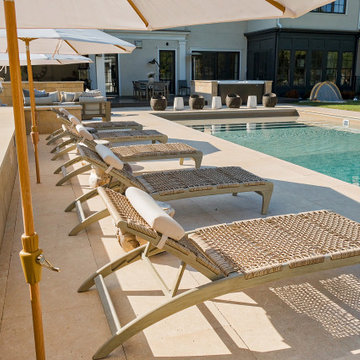
This Edina, MN project started when the client’s contacted me about their desire to create a family friendly entertaining space as well as a great place to entertain friends. The site amenities that were incorporated into the landscape design-build include a swimming pool, hot tub, outdoor dining space with grill/kitchen/bar combo, a mortared stone wood burning fireplace, and a pool house.
The house was built in 2015 and the rear yard was left essentially as a clean slate. Existing construction consisted of a covered screen porch with screens opening out to another covered space. Both were built with the floor constructed of composite decking (low lying deck, one step off to grade). The deck also wrapped over to doorways out of the kitchenette & dining room. This open amount of deck space allowed us to reconsider the furnishings for dining and how we could incorporate the bar and outdoor kitchen. We incorporated a self-contained spa within the deck to keep it closer to the house for winter use. It is surrounded by a raised masonry seating wall for “hiding” the spa and comfort for access. The deck was dis-assembled as needed to accommodate the masonry for the spa surround, bar, outdoor kitchen & re-built for a finished look as it attached back to the masonry.
The layout of the 20’x48’ swimming pool was determined in order to accommodate the custom pool house & rear/side yard setbacks. The client wanted to create ample space for chaise loungers & umbrellas as well as a nice seating space for the custom wood burning fireplace. Raised masonry walls are used to define these areas and give a sense of space. The pool house is constructed in line with the swimming pool on the deep/far end.
The swimming pool was installed with a concrete subdeck to allow for a custom stone coping on the pool edge. The patio material and coping are made out of 24”x36” Ardeo Limestone. 12”x24” Ardeo Limestone is used as veneer for the masonry items. The fireplace is a main focal point, so we decided to use a different veneer than the other masonry areas so it could stand out a bit more.
The clients have been enjoying all of the new additions to their dreamy coastal backyard. All of the elements flow together nicely and entertaining family and friends couldn’t be easier in this beautifully remodeled space.
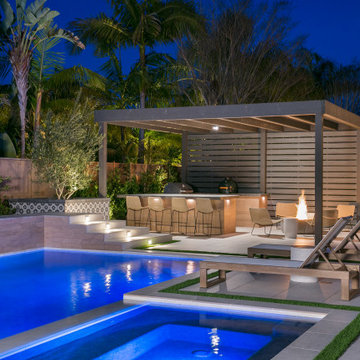
Welcome to this exclusive high-end luxury backyard oasis in San Diego, a captivating retreat designed for ultimate relaxation and entertainment.
Central to this enchanting space is a magnificent resort-style pool, inviting you to revel in moments of serenity and joy. Embraced by beautifully landscaped greenery, this sanctuary exudes privacy and tranquility, allowing you to escape the outside world.
The custom-built cabana offers the epitome of comfort, providing plush seating and shaded elegance. Whether unwinding with family and friends or savoring a refreshing drink, it's the perfect spot to bask in the natural beauty.
As the sun sets, the backyard transforms into an enchanting wonderland with soft, romantic ambient lighting, adding a touch of magic to your outdoor gatherings and celebrations.
Beyond its allure, an outdoor kitchen with top-of-the-line appliances promises to elevate your culinary experiences. Host al fresco dinners and barbecues, creating unforgettable memories against the backdrop of luxurious living.
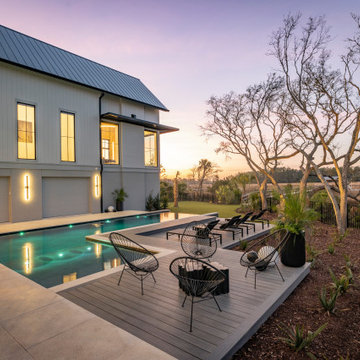
Foto di una grande piscina a sfioro infinito moderna a "L" dietro casa con paesaggistica bordo piscina e pavimentazioni in cemento
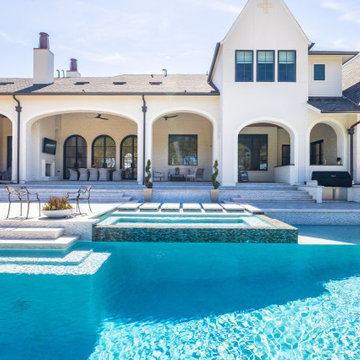
Idee per una grande piscina eclettica personalizzata dietro casa con paesaggistica bordo piscina e pavimentazioni in pietra naturale
Esterni grandi con paesaggistica bordo piscina - Foto e idee
7




