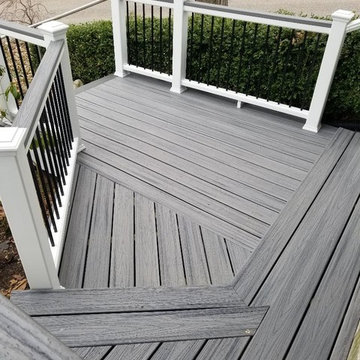Esterni grandi con nessuna copertura - Foto e idee
Filtra anche per:
Budget
Ordina per:Popolari oggi
121 - 140 di 23.663 foto
1 di 3
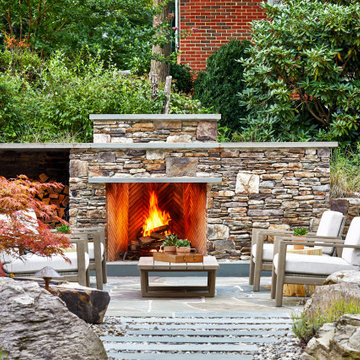
Esempio di un grande patio o portico tradizionale dietro casa con un caminetto, pavimentazioni in pietra naturale e nessuna copertura

Esempio di un grande patio o portico design in cortile con un focolare, pavimentazioni in pietra naturale e nessuna copertura
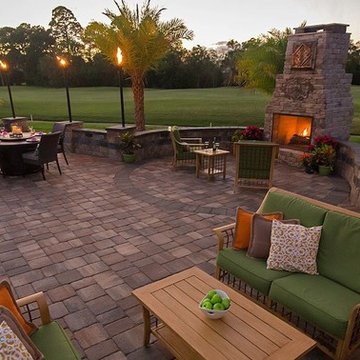
Esempio di un grande patio o portico tradizionale dietro casa con un focolare, cemento stampato e nessuna copertura
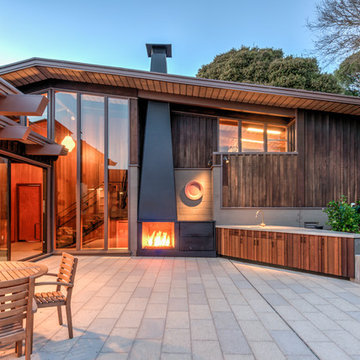
Treve Johnson
Esempio di un grande patio o portico minimalista dietro casa con nessuna copertura, un caminetto e pavimentazioni in cemento
Esempio di un grande patio o portico minimalista dietro casa con nessuna copertura, un caminetto e pavimentazioni in cemento
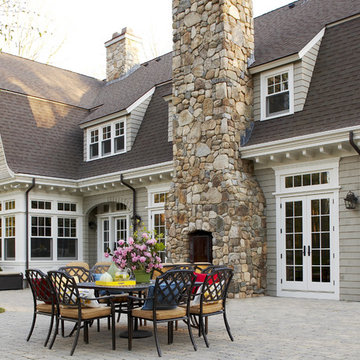
Roof Color: Weathered Wood
Siding Color: Benjamin Moore matched to C2 Paint's Wood Ash Color.
Foto di un grande patio o portico chic dietro casa con pavimentazioni in cemento e nessuna copertura
Foto di un grande patio o portico chic dietro casa con pavimentazioni in cemento e nessuna copertura
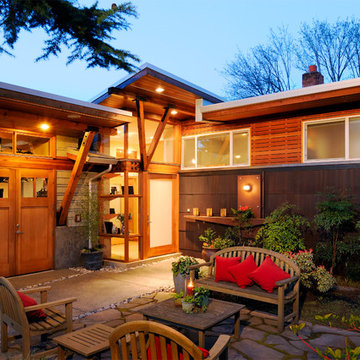
M.I.R. Phase 3 denotes the third phase of the transformation of a 1950’s daylight rambler on Mercer Island, Washington into a contemporary family dwelling in tune with the Northwest environment. Phase one modified the front half of the structure which included expanding the Entry and converting a Carport into a Garage and Shop. Phase two involved the renovation of the Basement level.
Phase three involves the renovation and expansion of the Upper Level of the structure which was designed to take advantage of views to the "Green-Belt" to the rear of the property. Existing interior walls were removed in the Main Living Area spaces were enlarged slightly to allow for a more open floor plan for the Dining, Kitchen and Living Rooms. The Living Room now reorients itself to a new deck at the rear of the property. At the other end of the Residence the existing Master Bedroom was converted into the Master Bathroom and a Walk-in-closet. A new Master Bedroom wing projects from here out into a grouping of cedar trees and a stand of bamboo to the rear of the lot giving the impression of a tree-house. A new semi-detached multi-purpose space is located below the projection of the Master Bedroom and serves as a Recreation Room for the family's children. As the children mature the Room is than envisioned as an In-home Office with the distant possibility of having it evolve into a Mother-in-law Suite.
Hydronic floor heat featuring a tankless water heater, rain-screen façade technology, “cool roof” with standing seam sheet metal panels, Energy Star appliances and generous amounts of natural light provided by insulated glass windows, transoms and skylights are some of the sustainable features incorporated into the design. “Green” materials such as recycled glass countertops, salvaging and refinishing the existing hardwood flooring, cementitous wall panels and "rusty metal" wall panels have been used throughout the Project. However, the most compelling element that exemplifies the project's sustainability is that it was not torn down and replaced wholesale as so many of the homes in the neighborhood have.
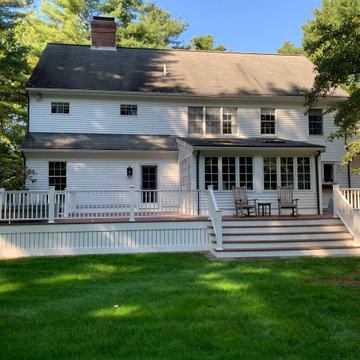
Country House Deck with traditional railings & Vertical lattice. Dover Massachusetts
Immagine di una grande terrazza chic dietro casa e a piano terra con nessuna copertura e parapetto in materiali misti
Immagine di una grande terrazza chic dietro casa e a piano terra con nessuna copertura e parapetto in materiali misti
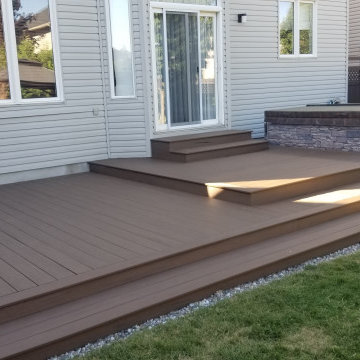
Check out this large deck we completed in Stittsville!
A beautiful TimberTech composite deck in the colour Dark Roast of the PRO Reserve Collection. Inspired by reclaimed wood, the heavy wire-brushed, low-gloss finish showcases the classic cathedral wood grain pattern on these resilient boards.
Of course, there are no visible fasteners anywhere with the use of CONCEALoc Hidden Fasteners on the grooved infill boards and Starborn Pro Plug system for the square edge boards.
A privacy screen located on the end of the deck features black powder-coated aluminum posts from HOFT Solutions as well as the same TimberTech boards used for the deck surface.
A line of coloured riverwash stone borders the deck for a tailored and professional finish.
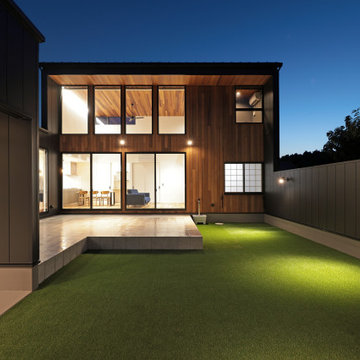
夜の中庭
幻想的な空間
Ispirazione per un grande patio o portico moderno in cortile con piastrelle e nessuna copertura
Ispirazione per un grande patio o portico moderno in cortile con piastrelle e nessuna copertura
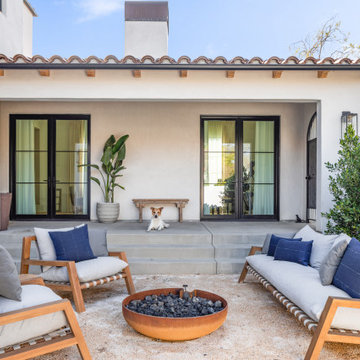
Foto di un grande patio o portico mediterraneo in cortile con un focolare, ghiaia e nessuna copertura
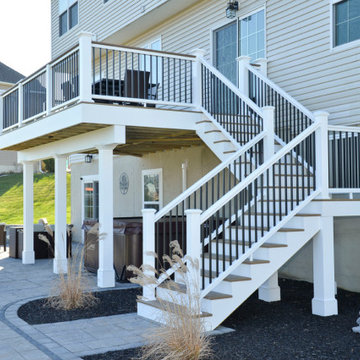
The goal for this custom two-story deck was to provide multiple spaces for hosting. The second story provides a great space for grilling and eating. The ground-level space has two separate seating areas - one covered and one surrounding a fire pit without covering.
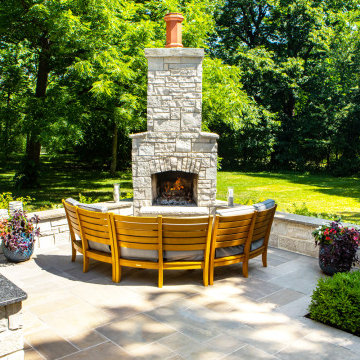
Idee per un grande patio o portico classico dietro casa con un caminetto, pavimentazioni in pietra naturale e nessuna copertura
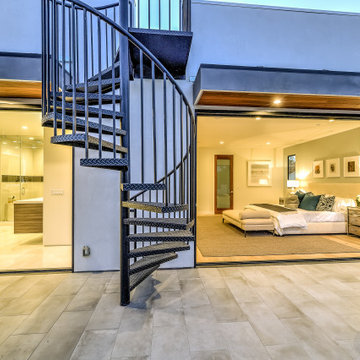
Accordion doors open up to the master balcony. The spiral staircase leads to a roofdeck with stunning views of the city and surrounding hills.
Esempio di un grande balcone moderno con nessuna copertura
Esempio di un grande balcone moderno con nessuna copertura
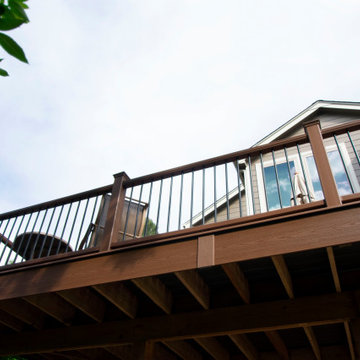
Classic upper level composite deck. Trex Transcend decking and railing.
Foto di una grande terrazza tradizionale dietro casa con nessuna copertura
Foto di una grande terrazza tradizionale dietro casa con nessuna copertura
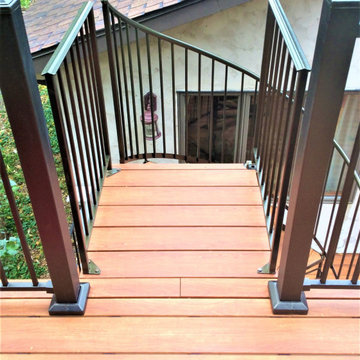
Here's a sneak peek at a decking project recently completed by our craftsmen.
Zuri® decking in Pecan by Royal Building Products was used in tandem with a steel railing in Antique Bronze by Fortress Building Products.
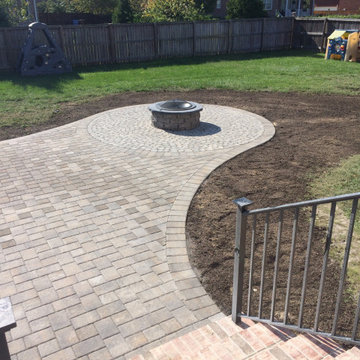
Foto di un grande patio o portico chic dietro casa con un focolare, pavimentazioni in cemento e nessuna copertura
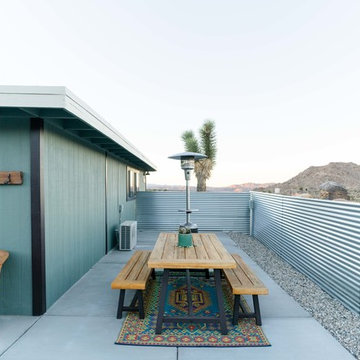
Photo by Sean Ryan Pierce
Patio
Outdoor dining area
Idee per un grande patio o portico boho chic nel cortile laterale con lastre di cemento e nessuna copertura
Idee per un grande patio o portico boho chic nel cortile laterale con lastre di cemento e nessuna copertura
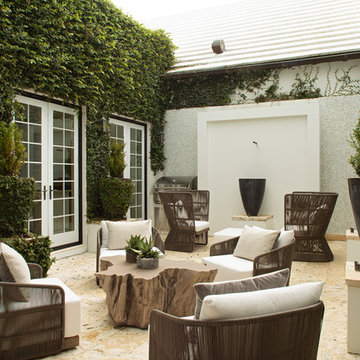
Well-Traveled Alys Beach Home
Photo: Jack Gardner
Idee per un grande patio o portico stile marinaro in cortile con fontane e nessuna copertura
Idee per un grande patio o portico stile marinaro in cortile con fontane e nessuna copertura
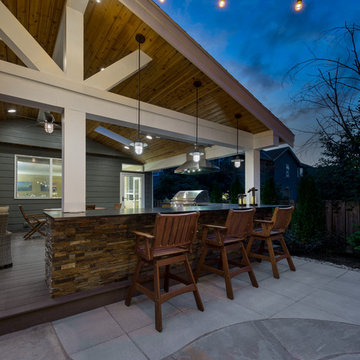
Jimmy White Photography
Idee per un grande patio o portico tradizionale dietro casa con lastre di cemento e nessuna copertura
Idee per un grande patio o portico tradizionale dietro casa con lastre di cemento e nessuna copertura
Esterni grandi con nessuna copertura - Foto e idee
7





