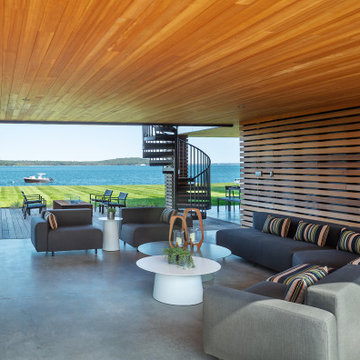Esterni grandi con lastre di cemento - Foto e idee
Filtra anche per:
Budget
Ordina per:Popolari oggi
21 - 40 di 11.411 foto
1 di 3
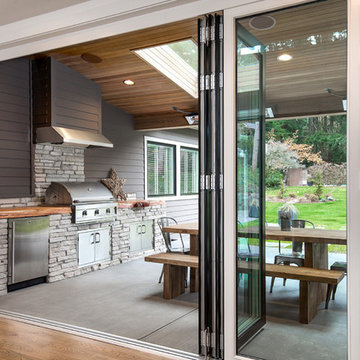
Esempio di un grande patio o portico minimal dietro casa con lastre di cemento e un tetto a sbalzo
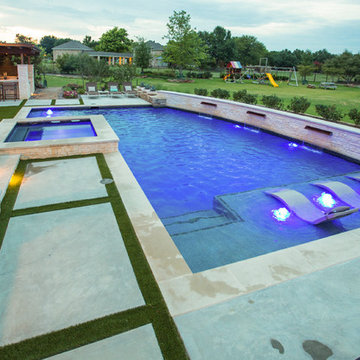
This late 70's ranch style home was recently renovated with a clean, modern twist on the ranch style architecture of the existing residence. We were hired to create the entire outdoor environemnt including the new pool and spa. Similar to the renovated home, this aquatic environment was designed to take a traditional pool and gives it a clean, modern twist. The site proved to be perfect for a long, sweeping curved water feature that can be seen from all of the outdoor gathering spaces as well as many rooms inside the residence. This design draws people outside and allows them to explore all of the features of the pool and outdoor spaces. Features of this resort like outdoor environment include play pool with two lounge areas with LED lit bubblers, Pebble Tec Pebble Sheen Luminous series pool finish, Lightstreams glass tile, spa with six custom copper Bobe water spillway scuppers, water feature wall with three custom copper Bobe water scuppers, Fully automated with Pentair Equipment, LED lighting throughout the pool and spa, gathering space with automated fire pit, lounge deck area, synthetic turf between step pads and deck and a fully loaded Gourmet outdoor kitchen to meet all the entertaining needs.
This outdoor environment cohesively brings the clean & modern finishes of the renovated home seamlessly to the outdoors to a pool and spa for play, exercise and relaxation.
Photography: Daniel Driensky
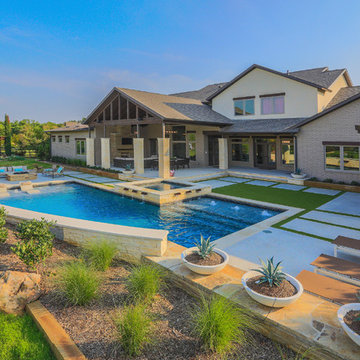
This late 70's ranch style home was recently renovated with a clean, modern twist on the ranch style architecture of the existing residence. AquaTerra was hired to create the entire outdoor environment including the new pool and spa. Similar to the renovated home, this aquatic environment was designed to take a traditional pool and gives it a clean, modern twist. The site proved to be perfect for a long, sweeping curved water feature that can be seen from all of the outdoor gathering spaces as well as many rooms inside the residence. This design draws people outside and allows them to explore all of the features of the pool and outdoor spaces. Features of this resort like outdoor environment include:
-Play pool with two lounge areas with LED lit bubblers
-Pebble Tec Pebble Sheen Luminous series pool finish
-Lightstreams glass tile
-spa with six custom copper Bobe water spillway scuppers
-water feature wall with three custom copper Bobe water scuppers
-Fully automated with Pentair Equipment
-LED lighting throughout the pool and spa
-Gathering space with automated fire pit
-Lounge deck area
-Synthetic turf between step pads and deck
-Gourmet outdoor kitchen to meet all the entertaining needs.
This outdoor environment cohesively brings the clean & modern finishes of the renovated home seamlessly to the outdoors to a pool and spa for play, exercise and relaxation.
Photography: Daniel Driensky
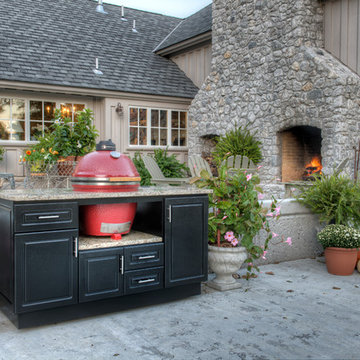
Select Outdoor Kitchens Oxford Island with the Classic Kamado Joe Grill
Immagine di un grande patio o portico chic dietro casa con lastre di cemento e nessuna copertura
Immagine di un grande patio o portico chic dietro casa con lastre di cemento e nessuna copertura
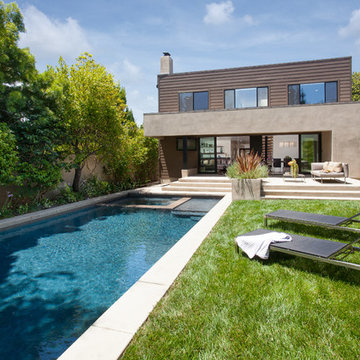
Back yard with swimming pool, spa, raised concrete deck seating area with lawn. Photo by Clark Dugger
Esempio di una grande piscina monocorsia design rettangolare dietro casa con lastre di cemento
Esempio di una grande piscina monocorsia design rettangolare dietro casa con lastre di cemento
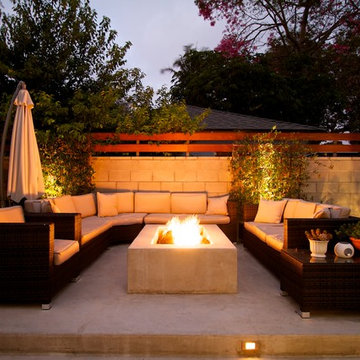
Jamie B. Myer, AIA
Foto di un grande patio o portico minimal dietro casa con un focolare, lastre di cemento e nessuna copertura
Foto di un grande patio o portico minimal dietro casa con un focolare, lastre di cemento e nessuna copertura
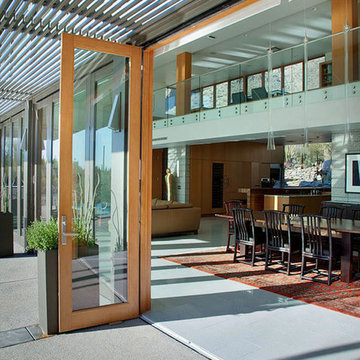
Folding door wall extends the living space outside to the pool patio.
Photo by Bill Lesch Photography
Ispirazione per un grande patio o portico moderno dietro casa con lastre di cemento e un parasole
Ispirazione per un grande patio o portico moderno dietro casa con lastre di cemento e un parasole
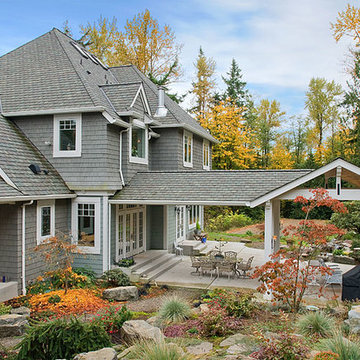
Photo by Aaron Lietzs
Foto di un grande patio o portico chic dietro casa con un focolare, lastre di cemento e un tetto a sbalzo
Foto di un grande patio o portico chic dietro casa con un focolare, lastre di cemento e un tetto a sbalzo
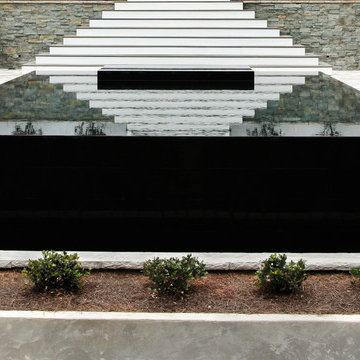
Shane Leblanc
Immagine di una grande piscina a sfioro infinito design rettangolare dietro casa con lastre di cemento
Immagine di una grande piscina a sfioro infinito design rettangolare dietro casa con lastre di cemento

Donald Chapman, AIA,CMB
This unique project, located in Donalds, South Carolina began with the owners requesting three primary uses. First, it was have separate guest accommodations for family and friends when visiting their rural area. The desire to house and display collectible cars was the second goal. The owner’s passion of wine became the final feature incorporated into this multi use structure.
This Guest House – Collector Garage – Wine Cellar was designed and constructed to settle into the picturesque farm setting and be reminiscent of an old house that once stood in the pasture. The front porch invites you to sit in a rocker or swing while enjoying the surrounding views. As you step inside the red oak door, the stair to the right leads guests up to a 1150 SF of living space that utilizes varied widths of red oak flooring that was harvested from the property and installed by the owner. Guest accommodations feature two bedroom suites joined by a nicely appointed living and dining area as well as fully stocked kitchen to provide a self-sufficient stay.
Disguised behind two tone stained cement siding, cedar shutters and dark earth tones, the main level of the house features enough space for storing and displaying six of the owner’s automobiles. The collection is accented by natural light from the windows, painted wainscoting and trim while positioned on three toned speckled epoxy coated floors.
The third and final use is located underground behind a custom built 3” thick arched door. This climatically controlled 2500 bottle wine cellar is highlighted with custom designed and owner built white oak racking system that was again constructed utilizing trees that were harvested from the property in earlier years. Other features are stained concrete floors, tongue and grooved pine ceiling and parch coated red walls. All are accented by low voltage track lighting along with a hand forged wrought iron & glass chandelier that is positioned above a wormy chestnut tasting table. Three wooden generator wheels salvaged from a local building were installed and act as additional storage and display for wine as well as give a historical tie to the community, always prompting interesting conversations among the owner’s and their guests.
This all-electric Energy Star Certified project allowed the owner to capture all three desires into one environment… Three birds… one stone.
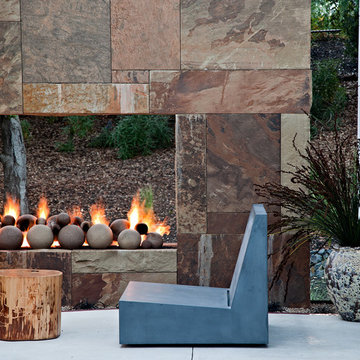
Copyrights: WA design
Ispirazione per un grande patio o portico design dietro casa con un focolare, lastre di cemento e nessuna copertura
Ispirazione per un grande patio o portico design dietro casa con un focolare, lastre di cemento e nessuna copertura
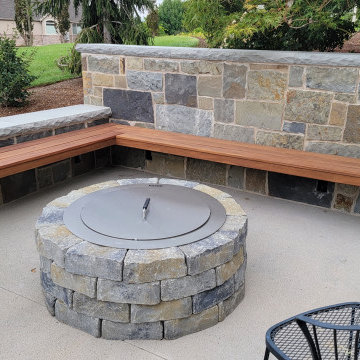
Immagine di un grande patio o portico nel cortile laterale con un focolare, lastre di cemento e nessuna copertura

Idee per un grande patio o portico moderno dietro casa con lastre di cemento e una pergola
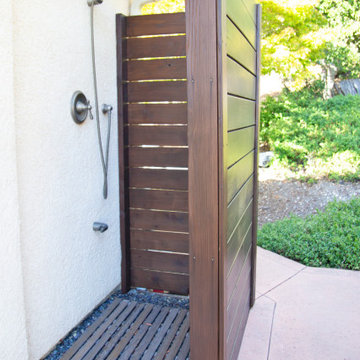
The landscape around this Mediterranean style home was transformed from barren and unusable to a warm and inviting outdoor space, cohesive with the existing architecture and aesthetic of the property. The front yard renovation included the construction of stucco landscape walls to create a front courtyard, with a dimensional cut flagstone patio with ground cover joints, a stucco fire pit, a "floating" composite bench, an urn converted into a recirculating water feature, landscape lighting, drought-tolerant planting, and Palomino gravel. Another stucco wall with a powder-coated steel gate was built at the entry to the backyard, connecting to a stucco column and steel fence along the property line. The backyard was developed into an outdoor living space with custom concrete flat work, dimensional cut flagstone pavers, a bocce ball court, horizontal board screening panels, and Mediterranean-style tile and stucco water feature, a second gas fire pit, capped seat walls, an outdoor shower screen, raised garden beds, a trash can enclosure, trellis, climate-appropriate plantings, low voltage lighting, mulch, and more!
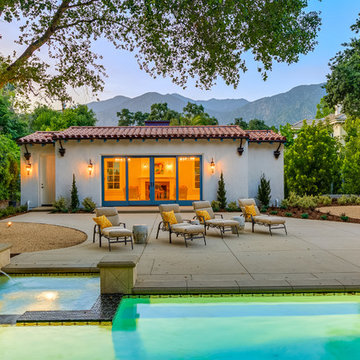
Idee per un grande patio o portico mediterraneo dietro casa con lastre di cemento e nessuna copertura
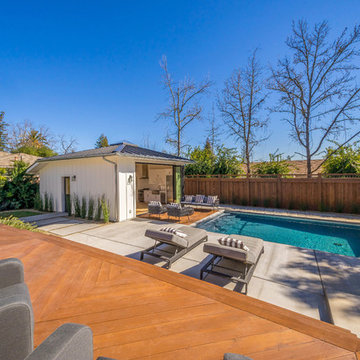
A remodeled home in Saint Helena, California use two AG Bi-Fold Patio Doors to create an indoor-outdoor lifestyle in the main house and detached guesthouse!
Project by Vine Homes
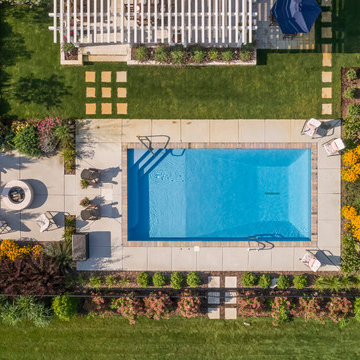
Drone photography of Cedarburg pool project clearly shows how the fire pit area is located on the centerline of the pool.
Edmunds Studios Photography
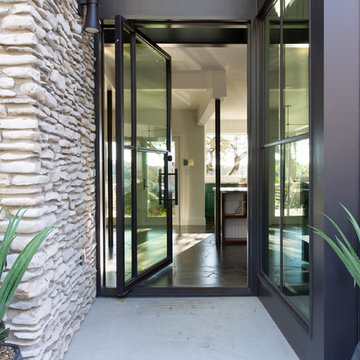
Immagine di un grande portico contemporaneo davanti casa con lastre di cemento e un tetto a sbalzo
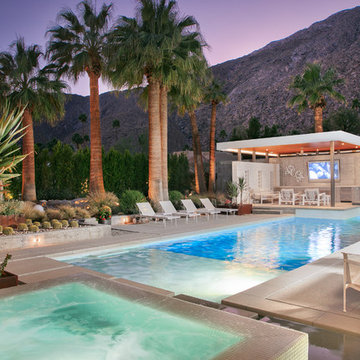
Immagine di una grande piscina a sfioro infinito moderna rettangolare dietro casa con una dépendance a bordo piscina e lastre di cemento
Esterni grandi con lastre di cemento - Foto e idee
2





