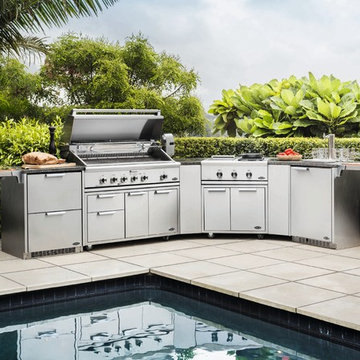Esterni gialli, turchesi - Foto e idee
Filtra anche per:
Budget
Ordina per:Popolari oggi
101 - 120 di 92.057 foto
1 di 3
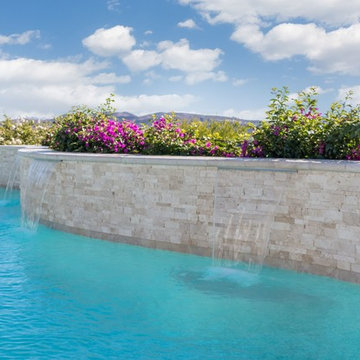
Esempio di una grande piscina contemporanea personalizzata dietro casa con fontane e piastrelle
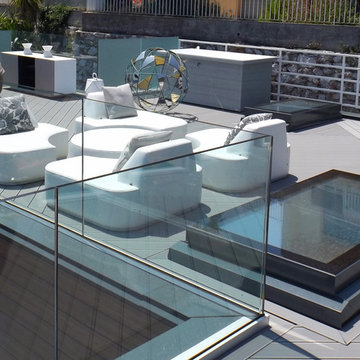
Studio 28 Interiors Ltd
Idee per una terrazza contemporanea sul tetto e sul tetto
Idee per una terrazza contemporanea sul tetto e sul tetto
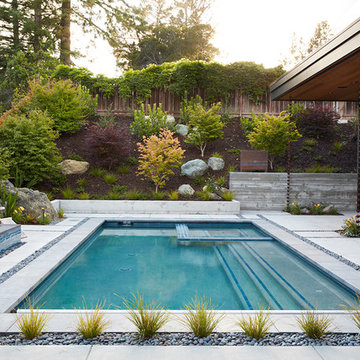
Klopf Architecture, Arterra Landscape Architects and Henry Calvert of Calvert Ventures Designed and built a new warm, modern, Eichler-inspired, open, indoor-outdoor home on a deeper-than-usual San Mateo Highlands property where an original Eichler house had burned to the ground.
The owners wanted multi-generational living and larger spaces than the original home offered, but all parties agreed that the house should respect the neighborhood and blend in stylistically with the other Eichlers. At first the Klopf team considered re-using what little was left of the original home and expanding on it. But after discussions with the owner and builder, all parties agreed that the last few remaining elements of the house were not practical to re-use, so Klopf Architecture designed a new home that pushes the Eichler approach in new directions.
One disadvantage of Eichler production homes is that the house designs were not optimized for each specific lot. A new custom home offered the team a chance to start over. In this case, a longer house that opens up sideways to the south fit the lot better than the original square-ish house that used to open to the rear (west). Accordingly, the Klopf team designed an L-shaped “bar” house with a large glass wall with large sliding glass doors that faces sideways instead of to the rear like a typical Eichler. This glass wall opens to a pool and landscaped yard designed by Arterra Landscape Architects.
Driving by the house, one might assume at first glance it is an Eichler because of the horizontality, the overhanging flat roof eaves, the dark gray vertical siding, and orange solid panel front door, but the house is designed for the 21st Century and is not meant to be a “Likeler.” You won't see any posts and beams in this home. Instead, the ceiling decking is a western red cedar that covers over all the beams. Like Eichlers, this cedar runs continuously from inside to out, enhancing the indoor / outdoor feeling of the house, but unlike Eichlers it conceals a cavity for lighting, wiring, and insulation. Ceilings are higher, rooms are larger and more open, the master bathroom is light-filled and more generous, with a separate tub and shower and a separate toilet compartment, and there is plenty of storage. The garage even easily fits two of today's vehicles with room to spare.
A massive 49-foot by 12-foot wall of glass and the continuity of materials from inside to outside enhance the inside-outside living concept, so the owners and their guests can flow freely from house to pool deck to BBQ to pool and back.
During construction in the rough framing stage, Klopf thought the front of the house appeared too tall even though the house had looked right in the design renderings (probably because the house is uphill from the street). So Klopf Architecture paid the framer to change the roofline from how we had designed it to be lower along the front, allowing the home to blend in better with the neighborhood. One project goal was for people driving up the street to pass the home without immediately noticing there is an "imposter" on this lot, and making that change was essential to achieve that goal.
This 2,606 square foot, 3 bedroom, 3 bathroom Eichler-inspired new house is located in San Mateo in the heart of the Silicon Valley.
Klopf Architecture Project Team: John Klopf, AIA, Klara Kevane
Landscape Architect: Arterra Landscape Architects
Contractor: Henry Calvert of Calvert Ventures
Photography ©2016 Mariko Reed
Location: San Mateo, CA
Year completed: 2016
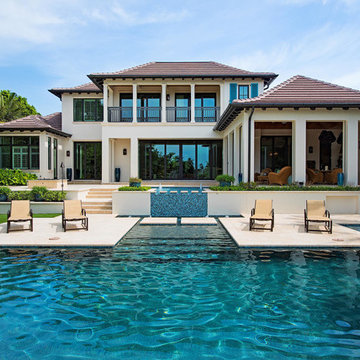
Immagine di una grande piscina a sfioro infinito chic personalizzata dietro casa con una vasca idromassaggio e piastrelle
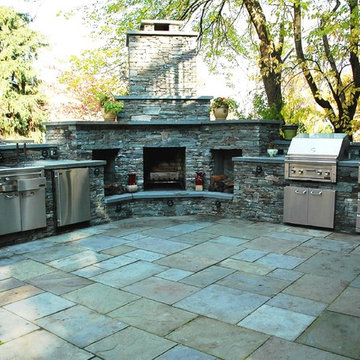
Foto di un grande patio o portico minimal dietro casa con cemento stampato e un tetto a sbalzo
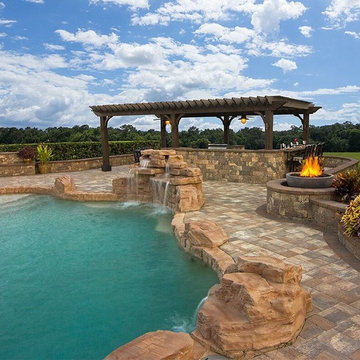
Ispirazione per un grande patio o portico tradizionale dietro casa con pavimentazioni in cemento e una pergola
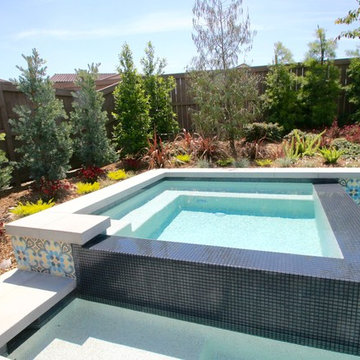
Closeup of Spa with decorative patterned Tile and Glass tile.
Foto di una piscina minimal di medie dimensioni e dietro casa
Foto di una piscina minimal di medie dimensioni e dietro casa
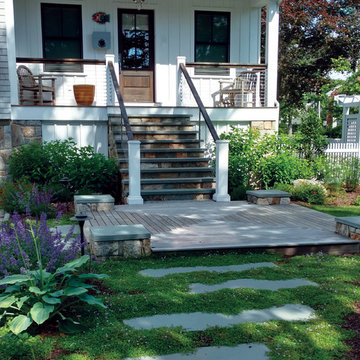
The mixed materials of this front walk create an inviting space. The soft texture of mazus reptans fills the joints of a stepping stone path leading to the ipe deck.
Austin Ganim Landscape Design, LLC
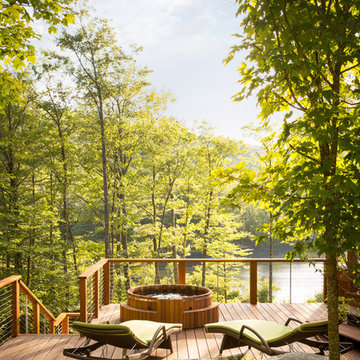
Lake house Deck with Hot Tub.
Trent Bell Photography, Richardson & Associates Landscape Architects
Esempio di una grande terrazza stile americano dietro casa con fontane e nessuna copertura
Esempio di una grande terrazza stile americano dietro casa con fontane e nessuna copertura
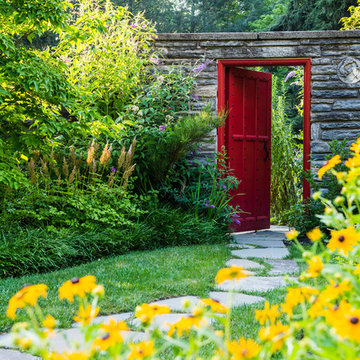
Stephen Govel Photography
Idee per un giardino formale tradizionale esposto in pieno sole con pavimentazioni in pietra naturale
Idee per un giardino formale tradizionale esposto in pieno sole con pavimentazioni in pietra naturale
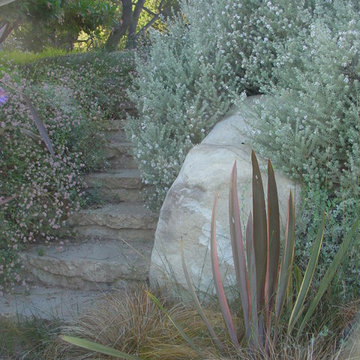
The transformation from a registered landslide hillside to a stunning garden oasis, is truly breathtaking. The pool was updated and the Corten steel arbor cleverly cantilevered on this 5 acre property. Using a crib wall system (Slope Block) allowed us to create lush terraces from toe to top - garden pathways lined with boulders create the illusion they were always there. The Slope Block was acid stained and planted so they eye can see just a hint of the bones through the lush California and Australian native plants and trees.
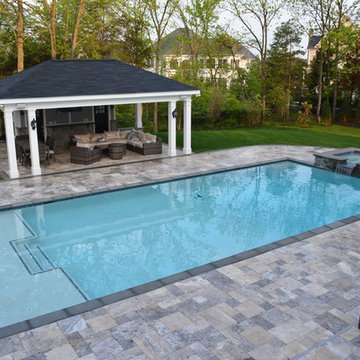
Foto di una grande piscina monocorsia contemporanea rettangolare dietro casa con fontane e pavimentazioni in pietra naturale
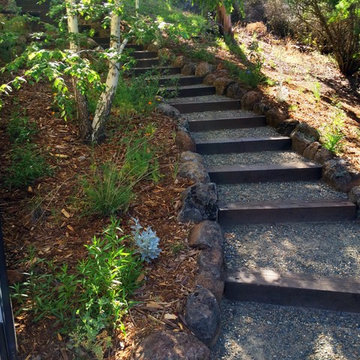
Ispirazione per un giardino rustico con un pendio, una collina o una riva
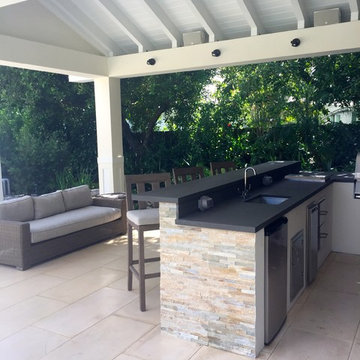
Immagine di un patio o portico minimal di medie dimensioni e dietro casa con pavimentazioni in cemento e una pergola
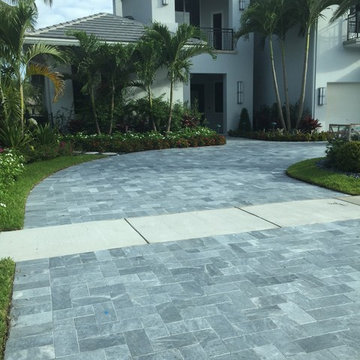
Idee per un grande vialetto d'ingresso minimal davanti casa con pavimentazioni in cemento
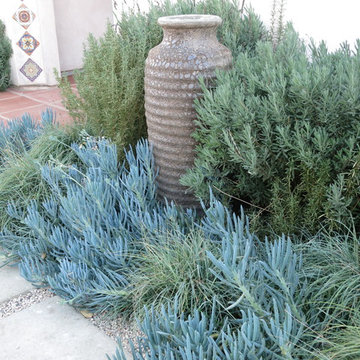
Immagine di un giardino mediterraneo in ombra di medie dimensioni e dietro casa in estate con fontane e ghiaia

Ispirazione per un patio o portico chic di medie dimensioni e dietro casa con pavimentazioni in pietra naturale, una pergola e scale
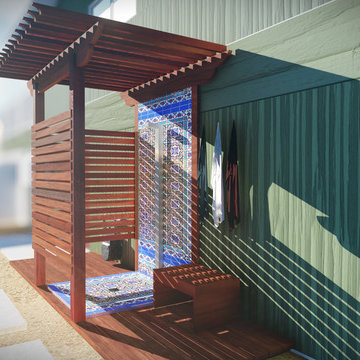
Red Mangaris
Esempio di un piccolo patio o portico stile americano nel cortile laterale con pavimentazioni in cemento e una pergola
Esempio di un piccolo patio o portico stile americano nel cortile laterale con pavimentazioni in cemento e una pergola
Esterni gialli, turchesi - Foto e idee
6






