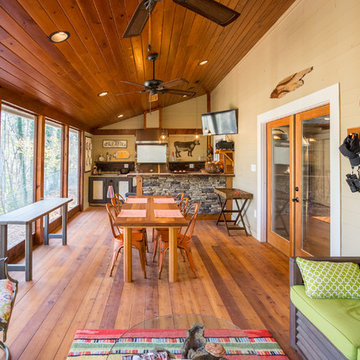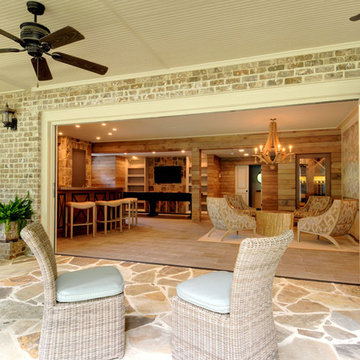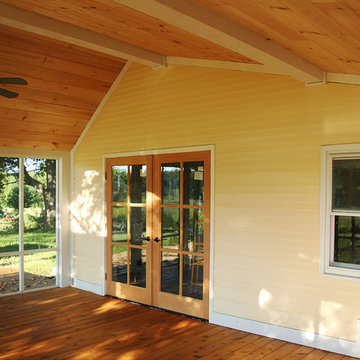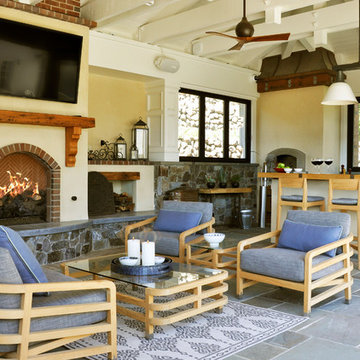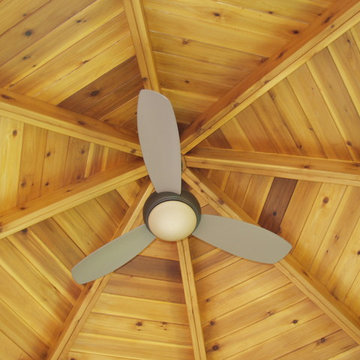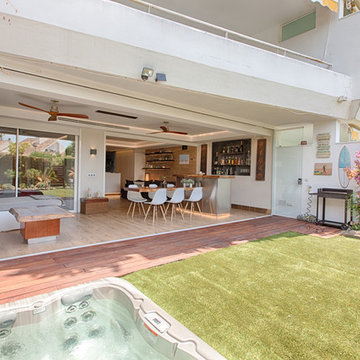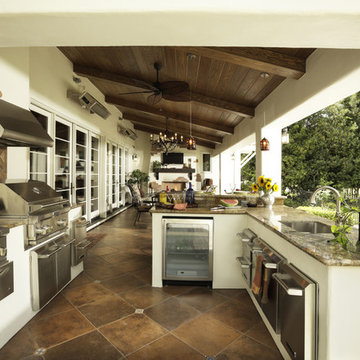Esterni gialli - Foto e idee
Filtra anche per:
Budget
Ordina per:Popolari oggi
1 - 20 di 382 foto
1 di 3

Shaded nook perfect for a beach read. Photography: Van Inwegen Digital Arts.
Idee per una terrazza chic sul tetto e sul tetto con un giardino in vaso e una pergola
Idee per una terrazza chic sul tetto e sul tetto con un giardino in vaso e una pergola
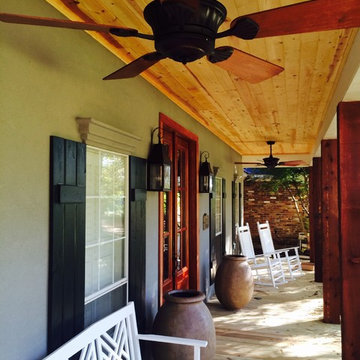
Esempio di un grande portico classico davanti casa con pedane e un tetto a sbalzo
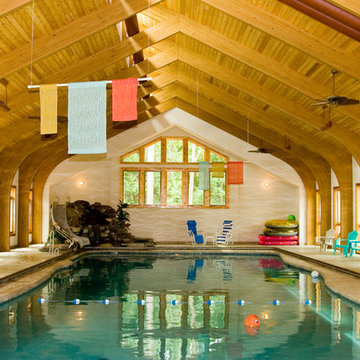
Immagine di una grande piscina coperta stile marinaro personalizzata con una dépendance a bordo piscina e pavimentazioni in pietra naturale
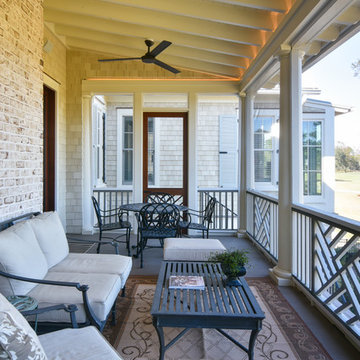
Tripp Smith
Immagine di un portico tradizionale dietro casa con un portico chiuso e un tetto a sbalzo
Immagine di un portico tradizionale dietro casa con un portico chiuso e un tetto a sbalzo
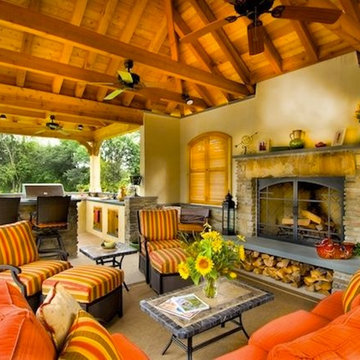
Idee per un patio o portico mediterraneo dietro casa con un caminetto, pavimentazioni in pietra naturale e una pergola
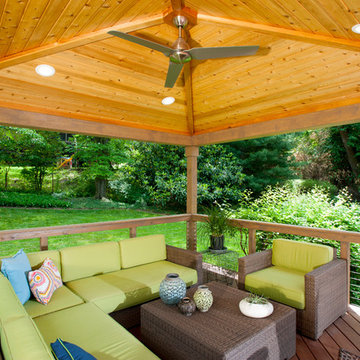
Esempio di una terrazza design di medie dimensioni e dietro casa con una pergola
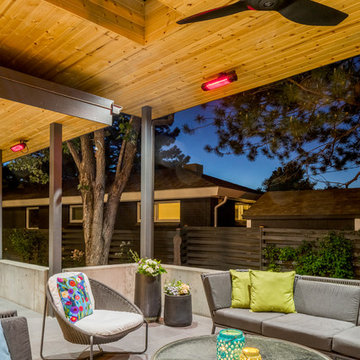
Modern outdoor patio expansion. Indoor-Outdoor Living and Dining. Poured concrete walls, steel posts, bluestain pine ceilings, skylights, standing seam metal roof, firepit, and modern landscaping. Photo by Jess Blackwell

This gourmet kitchen includes wood burning pizza oven, grill, side burner, egg smoker, sink, refrigerator, trash chute, serving station and more!
Photography: Daniel Driensky

Exterior Paint Color: SW Dewy 6469
Exterior Trim Color: SW Extra White 7006
Furniture: Vintage fiberglass
Wall Sconce: Barnlight Electric Co
Ispirazione per un portico costiero di medie dimensioni e davanti casa con lastre di cemento, un tetto a sbalzo e con illuminazione
Ispirazione per un portico costiero di medie dimensioni e davanti casa con lastre di cemento, un tetto a sbalzo e con illuminazione

Idee per un portico tradizionale dietro casa con pavimentazioni in pietra naturale e un tetto a sbalzo
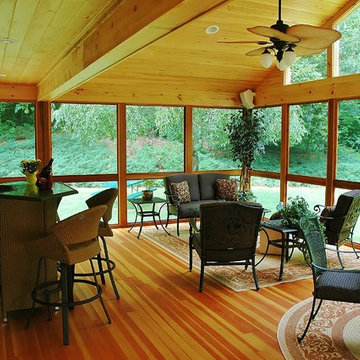
In this photo you get a peek into the visual interest the roofline brings to the interior of this space.
Photos courtesy Archadeck of Central CT.
Idee per un portico boho chic dietro casa
Idee per un portico boho chic dietro casa

This charming European-inspired home juxtaposes old-world architecture with more contemporary details. The exterior is primarily comprised of granite stonework with limestone accents. The stair turret provides circulation throughout all three levels of the home, and custom iron windows afford expansive lake and mountain views. The interior features custom iron windows, plaster walls, reclaimed heart pine timbers, quartersawn oak floors and reclaimed oak millwork.
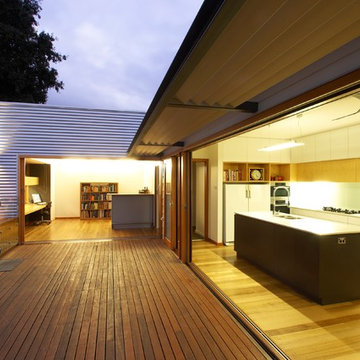
North facing kitchen and dining room opens up to the new deck and north garden.
New building area at the east provides a multi-purpose room housing study, additional living area which converts to a guest room.
Photographer: Greg Sims
Esterni gialli - Foto e idee
1





