Esterni gialli - Foto e idee
Filtra anche per:
Budget
Ordina per:Popolari oggi
21 - 40 di 130 foto
1 di 3
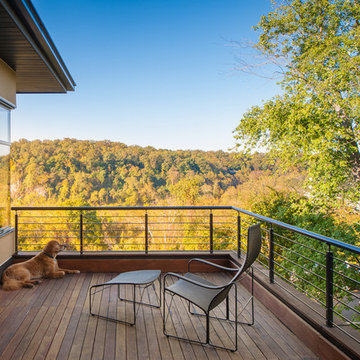
Maxwell MacKenzie
Foto di un balcone minimal di medie dimensioni con nessuna copertura e parapetto in cavi
Foto di un balcone minimal di medie dimensioni con nessuna copertura e parapetto in cavi

Immagine di una terrazza eclettica di medie dimensioni, in cortile e al primo piano con una pergola e parapetto in legno

Esempio di un piccolo balcone contemporaneo con parapetto in metallo e un tetto a sbalzo

Balcony overlooking canyon at second floor primary suite.
Tree at left nearly "kisses" house while offering partial privacy for outdoor shower. Photo by Clark Dugger
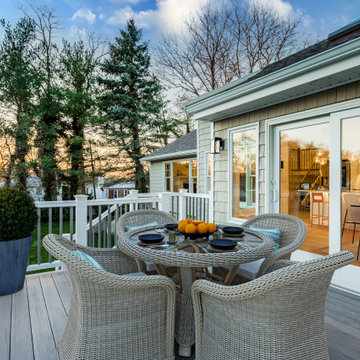
Fantastic Elevated Deck off the interior kitchen. Entertain anytime of year ! Composite railings with lighting in the lower rail to light your way out to the backyard! BBQ at its best !
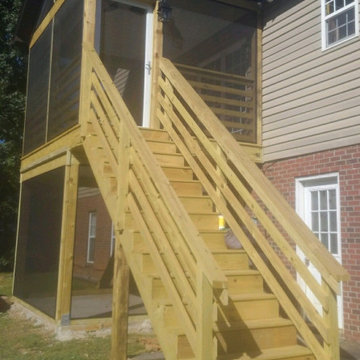
We removed old deck, Built new deck, and roof. Then installed screen, handrails, doors, and trim.
Ispirazione per una terrazza classica di medie dimensioni, dietro casa e al primo piano con un tetto a sbalzo e parapetto in legno
Ispirazione per una terrazza classica di medie dimensioni, dietro casa e al primo piano con un tetto a sbalzo e parapetto in legno
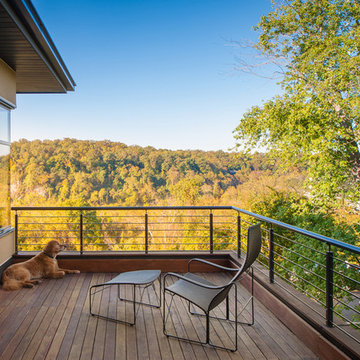
Maxwell MacKenzie
Ispirazione per un balcone design di medie dimensioni con nessuna copertura e parapetto in cavi
Ispirazione per un balcone design di medie dimensioni con nessuna copertura e parapetto in cavi
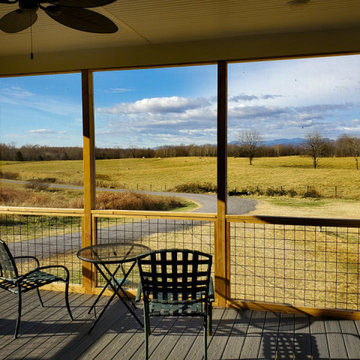
Foto di un portico american style dietro casa con un portico chiuso, pedane, un tetto a sbalzo e parapetto in metallo
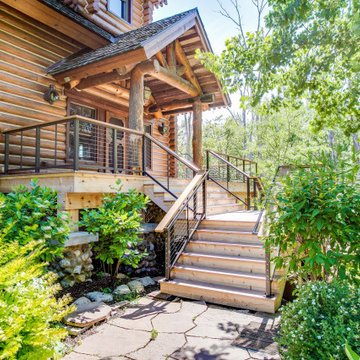
Beautifully rustic modern home gets a 2,000 sq ft deck rebuild with DesignRail® railing. Ipe cap rail, CableRail infill
Esempio di una terrazza rustica con parapetto in cavi
Esempio di una terrazza rustica con parapetto in cavi
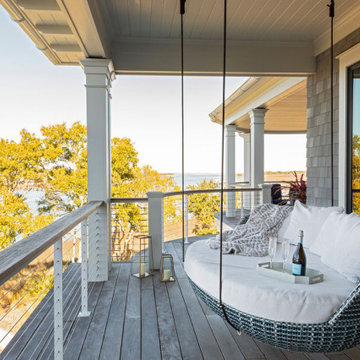
Idee per un grande balcone minimalista con un tetto a sbalzo e parapetto in cavi
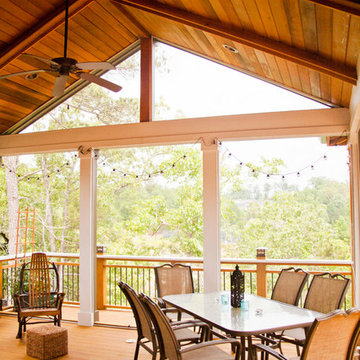
Immagine di una terrazza classica con un tetto a sbalzo e parapetto in materiali misti
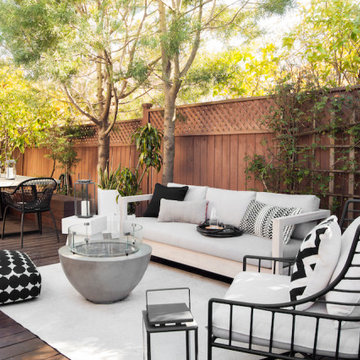
Ispirazione per una terrazza contemporanea di medie dimensioni, dietro casa e a piano terra con nessuna copertura e parapetto in legno
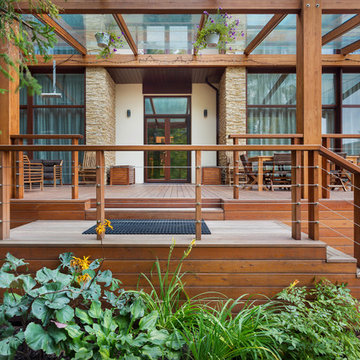
Архитекторы: Дмитрий Глушков, Фёдор Селенин; Фото: Антон Лихтарович
Immagine di una grande terrazza mediterranea in cortile e a piano terra con un tetto a sbalzo e parapetto in legno
Immagine di una grande terrazza mediterranea in cortile e a piano terra con un tetto a sbalzo e parapetto in legno
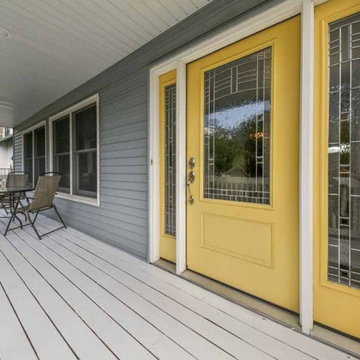
Immagine di un portico chic di medie dimensioni e davanti casa con pedane, un tetto a sbalzo e parapetto in legno
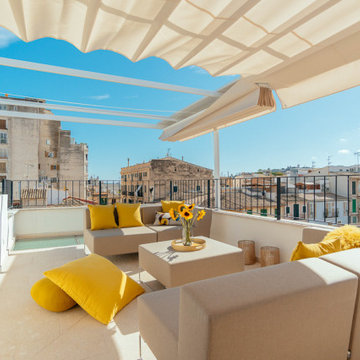
Esempio di una terrazza mediterranea sul tetto con parapetto in metallo
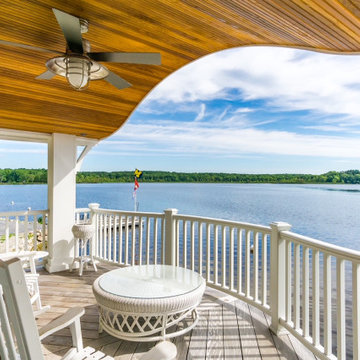
Immagine di un balcone costiero con un tetto a sbalzo, parapetto in legno e con illuminazione
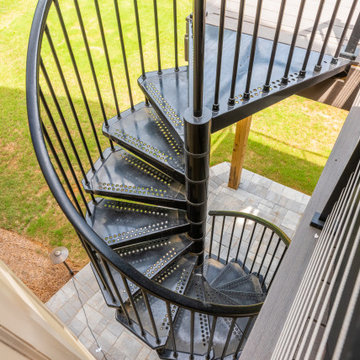
Convert the existing deck to a new indoor / outdoor space with retractable EZ Breeze windows for full enclosure, cable railing system for minimal view obstruction and space saving spiral staircase, fireplace for ambiance and cooler nights with LVP floor for worry and bug free entertainment
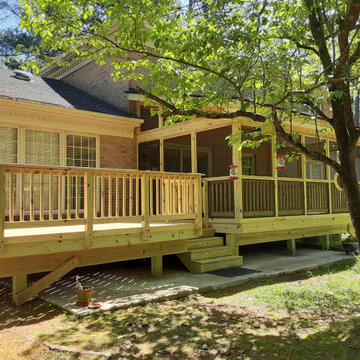
The design details of this outdoor project were based entirely on the needs and desires of these clients. Like all of the projects we design and build, this one was custom made for the way the homeowners want to enjoy the outdoors. The clients made their own design decisions regarding the size of their project and the materials used. They chose pressure-treated pine for the screened porch, including the porch floor, and the deck and railings.
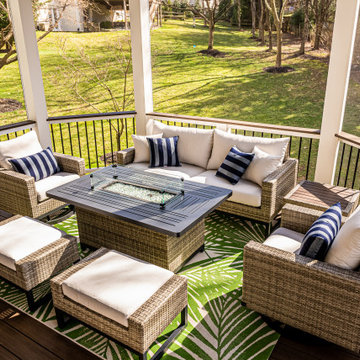
Low maintenance outdoor living is what we do!
Foto di un portico moderno di medie dimensioni e dietro casa con un portico chiuso, un tetto a sbalzo e parapetto in materiali misti
Foto di un portico moderno di medie dimensioni e dietro casa con un portico chiuso, un tetto a sbalzo e parapetto in materiali misti
Esterni gialli - Foto e idee
2





