Esterni gialli con un ingresso o sentiero - Foto e idee
Filtra anche per:
Budget
Ordina per:Popolari oggi
161 - 180 di 290 foto
1 di 3
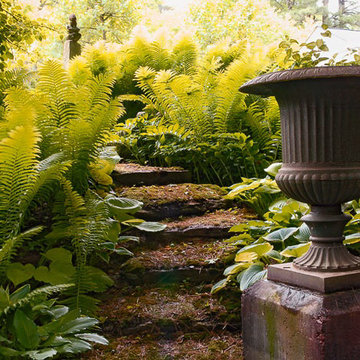
fern lined path
Esempio di un piccolo giardino chic nel cortile laterale con un ingresso o sentiero e pavimentazioni in mattoni
Esempio di un piccolo giardino chic nel cortile laterale con un ingresso o sentiero e pavimentazioni in mattoni
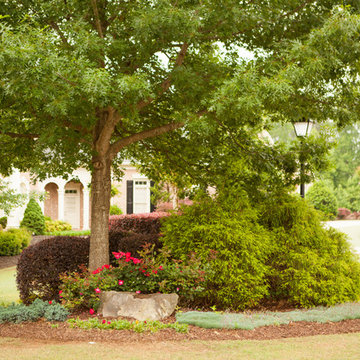
Alexandra Haynes
Immagine di un giardino formale tradizionale esposto a mezz'ombra di medie dimensioni e dietro casa in primavera con un ingresso o sentiero
Immagine di un giardino formale tradizionale esposto a mezz'ombra di medie dimensioni e dietro casa in primavera con un ingresso o sentiero
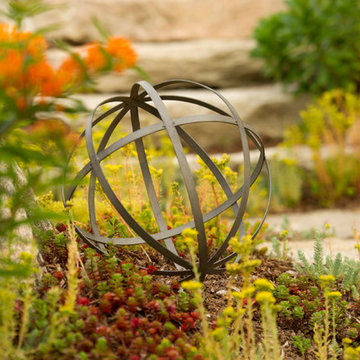
Idee per un giardino classico esposto in pieno sole dietro casa in estate con un ingresso o sentiero e pavimentazioni in pietra naturale
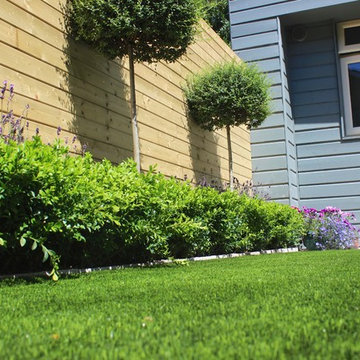
Modern Courtyard garden in full Sun during Summer 2015
Amazon Landscaping and Garden Design
014060004
Amazonlandscaping.ie
Immagine di un piccolo giardino formale moderno esposto in pieno sole in cortile in estate con un ingresso o sentiero, pavimentazioni in pietra naturale e recinzione in legno
Immagine di un piccolo giardino formale moderno esposto in pieno sole in cortile in estate con un ingresso o sentiero, pavimentazioni in pietra naturale e recinzione in legno
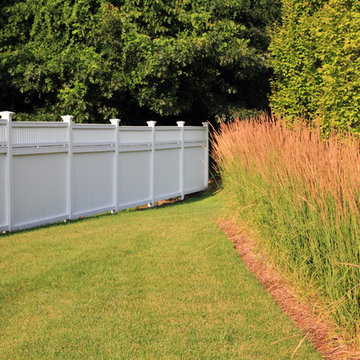
Ispirazione per un giardino tradizionale di medie dimensioni e nel cortile laterale con un ingresso o sentiero e pavimentazioni in mattoni
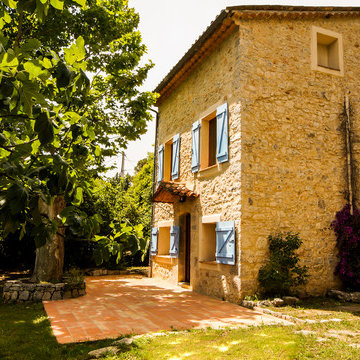
Bienvenue dans le Sud, on entendrait presque les cigales...
le bougainvillier grimpant, la terrasse en brique rouges, les murs en pierres sèches, le figuier, le platane.... Il ne manque rien....
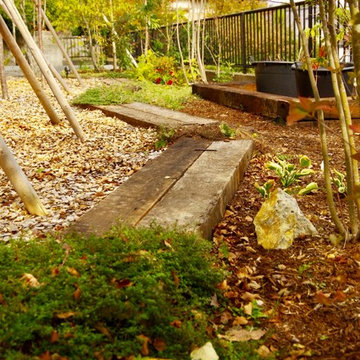
Immagine di un grande giardino etnico esposto in pieno sole nel cortile laterale in estate con un ingresso o sentiero e pacciame
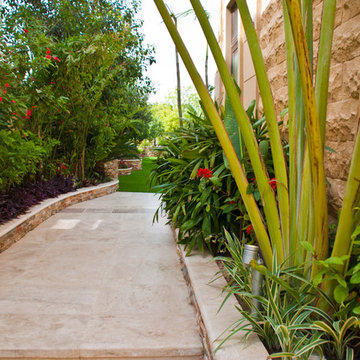
Ispirazione per un ampio giardino tropicale esposto in pieno sole nel cortile laterale in estate con un ingresso o sentiero e pavimentazioni in cemento
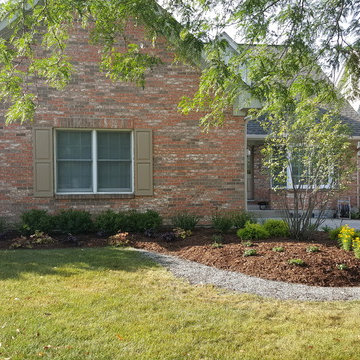
Before and after of a front yard landscape project. Planting bed was reduced as it was too large. Overgrown and unsightly plants removed. Grass seed was laid to minimize the size of the bed. Replaced with ornamental flowering tree and low maintenance shrubs and perennials. Landscape Designer: Rob Baughman.

Lepechinia calycina, California Pitcher Plant, bell shaped blooms distinguish it from all other native sages. Like other sages, the blooms extend up a delicate stem, and its fresh, earthy fragrance will delight you as well as the birds and butterflies!
Lesly Hall Photography
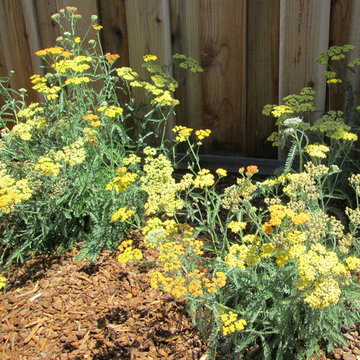
July 2017 - Achillea millefolium 'Terra Cotta' @ 3 months old.
Ispirazione per un grande giardino xeriscape american style esposto in pieno sole dietro casa in estate con un ingresso o sentiero
Ispirazione per un grande giardino xeriscape american style esposto in pieno sole dietro casa in estate con un ingresso o sentiero
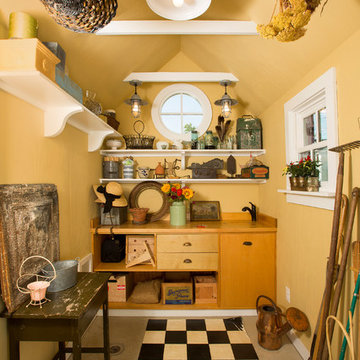
The garden shed has shelves of glass bottles found during the garden excavation and a “booze block” that covers the sink to give the gardener more surface space to work when not using the tap.
Before excavation began, the homeowners contacted Alexandria Archaelogy to register the property as a Civil War site. There was no development on the land in the 1790’s, and soldiers used the land as an encampment. Two privys; dozens of clay marbles and pipes and whiskey bottles; Union officer jacket buttons; and underwear “presser” buttons were among the many small discoveries in the surface material. Milk glass eggs once used to encourage chickens to lay eggs and barrel chimneys from a meat packing plant on the river were also uncovered.
Photography by Greg Hadley
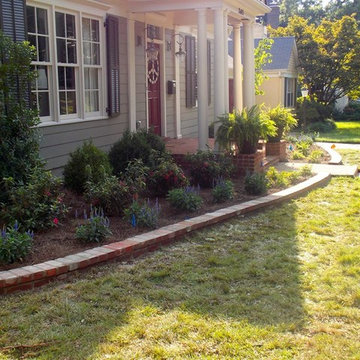
Esempio di un vialetto d'ingresso chic esposto in pieno sole di medie dimensioni e davanti casa con un ingresso o sentiero e pacciame
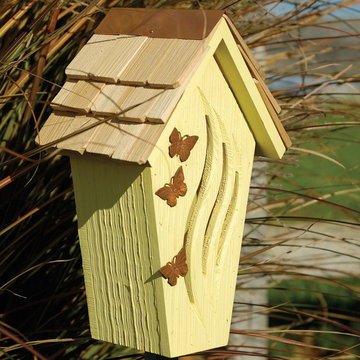
Add a touch of Hollywood glamour to your garden or landscape and give your butterflies an enchantingly theatrical perch with this fetching jewel box of a home.
The charming retro shape is adorned by a trio of curvy vents and solid copper butterflies, and as you would expect, features solid cypress construction and a hand-shingled roof. Dimensions: 6" D x 8" W x 14" H.
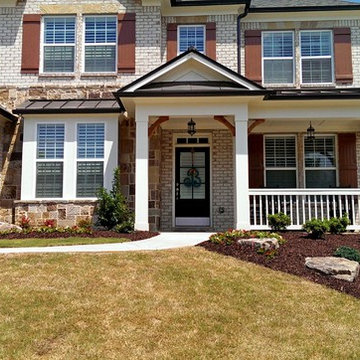
Immagine di un vialetto d'ingresso classico di medie dimensioni e davanti casa con un ingresso o sentiero e pavimentazioni in cemento
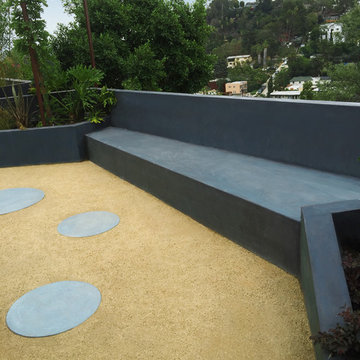
Ralph Robinson
Immagine di un grande giardino formale minimal esposto in pieno sole dietro casa in estate con un ingresso o sentiero e pavimentazioni in cemento
Immagine di un grande giardino formale minimal esposto in pieno sole dietro casa in estate con un ingresso o sentiero e pavimentazioni in cemento
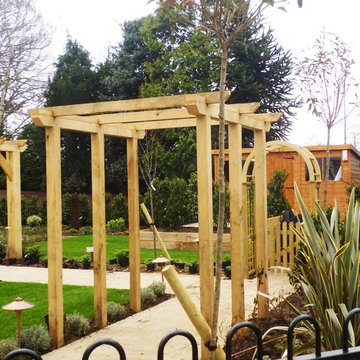
Aralia was commissioned by the Caring Homes Group to design the gardens for their new 61 bed care home in Suffolk. Initial plans were drafted for a sensory Dementia Garden and an overall garden landscape which the clients loved so much that they decided to increase the budget to accommodate the extra garden features recommended by Aralia which were designed specifically to engage the residents and add value to Park View’s landscape garden offering.
The Dementia garden design provides an interactive and visually stimulating journey around the garden for the residents such as birdbaths, water features, pergolas and even a supersize Chess Set. The ‘Garden Activity’ area with a Potting Shed, Potting Table, and raised vegetable beds at waist height encourages the residents to be enjoyably hands-on in growing both ornamental and edible crops. There are numerous seating areas in the garden for residents and their family to admire the fruits of their labours and a magnificent central pergola provides a perfect resting space for an outdoor drink or meal, with built in BBQ. The overall landscape design was very much Classical, with a nod to the traditional.
Aralia’s planting plan for the Care Home was deliberately nostalgic, to capture the memories of the Dementia patients, with lots of fragrant and textural planting. An Evergreen structure allows an attractive all year architectural base, with a tasteful mix of colourful herbaceous planting, including a wildflower meadow to attract plenty of much appreciated wildlife.
Aralia’s landscape design plans needed to factor in a multi-functional team of architects, drainage engineers, structural surveyors, site management, the nursing team and head office, to ensure that the design and development of the site met the needs of all parties and conformed fully to building regulations and disability legislation. Aralia’s remit was both the design and build of the hard and soft garden landscaping which included one of our many specialisms - a full lighting plan and installation.
The Care Home garden in Ipswich was completed Spring 2012 and the photographs show the initial planting, just a few weeks old. The garden borders will mature and fill their socks in the next few years.
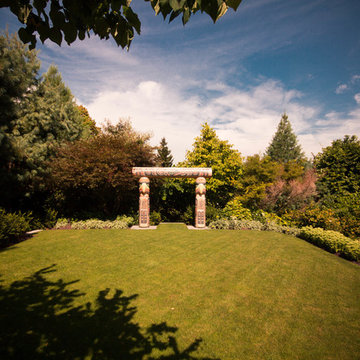
-Architect & Designer: McCulloch & Associates Design Ltd.-Landscape Architect: Paul Sangha Ltd.
Ispirazione per un ampio giardino tradizionale esposto a mezz'ombra dietro casa in estate con un ingresso o sentiero e pavimentazioni in pietra naturale
Ispirazione per un ampio giardino tradizionale esposto a mezz'ombra dietro casa in estate con un ingresso o sentiero e pavimentazioni in pietra naturale
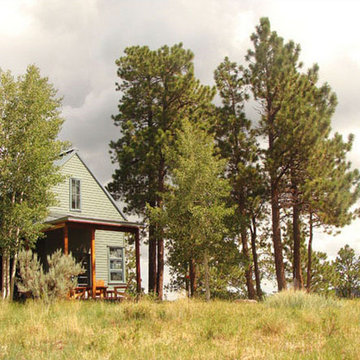
Esempio di un grande giardino formale rustico esposto in pieno sole davanti casa in primavera con un ingresso o sentiero e pacciame
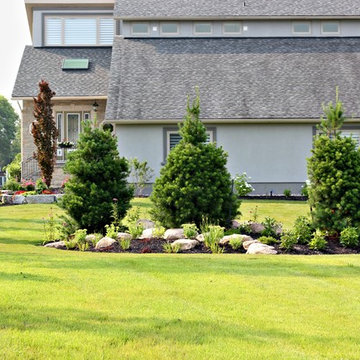
Esempio di un grande giardino formale chic esposto in pieno sole davanti casa in estate con un ingresso o sentiero e pavimentazioni in mattoni
Esterni gialli con un ingresso o sentiero - Foto e idee
9




