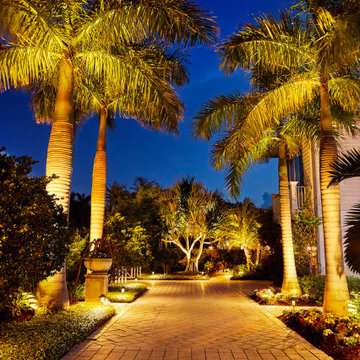Esterni gialli con pavimentazioni in mattoni - Foto e idee
Filtra anche per:
Budget
Ordina per:Popolari oggi
41 - 60 di 159 foto
1 di 3
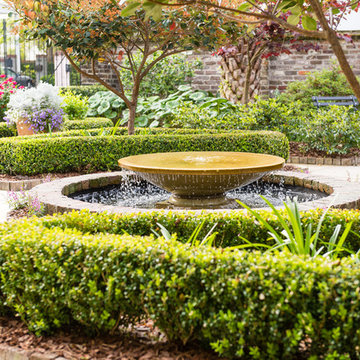
Idee per un piccolo giardino formale tradizionale esposto in pieno sole in cortile con fontane e pavimentazioni in mattoni
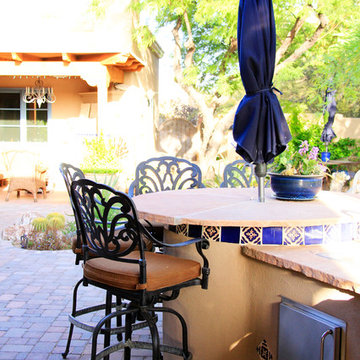
A raised bar at the end of the outdoor kitchen provides the perfect entertainment spot for guests to relax and watch the waterfall while their host cooks.
Photos by Meagan Hancock
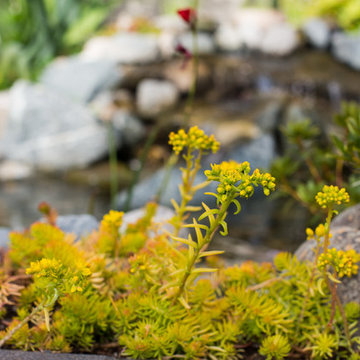
Kerry Cole Photography
Esempio di un piccolo giardino etnico esposto in pieno sole nel cortile laterale in estate con pavimentazioni in mattoni
Esempio di un piccolo giardino etnico esposto in pieno sole nel cortile laterale in estate con pavimentazioni in mattoni
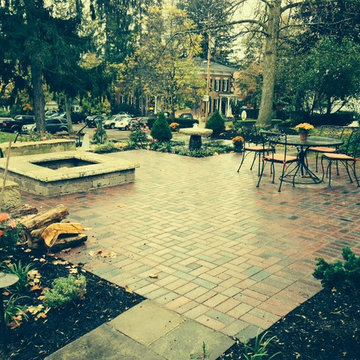
Idee per un giardino classico esposto in pieno sole di medie dimensioni e dietro casa con pavimentazioni in mattoni
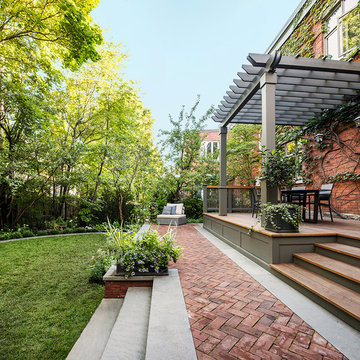
Photography by Marc Cramer
Foto di un giardino formale minimal esposto in pieno sole di medie dimensioni e dietro casa in estate con fontane e pavimentazioni in mattoni
Foto di un giardino formale minimal esposto in pieno sole di medie dimensioni e dietro casa in estate con fontane e pavimentazioni in mattoni
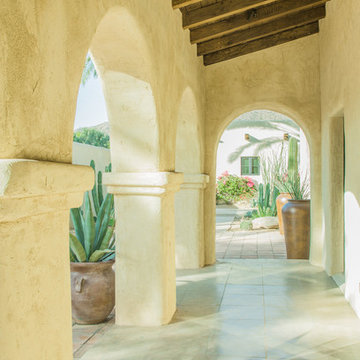
A view from within the front loggia, with the original wood deck and beams now exposed, looking across the south courtyard to the renovated four-car garage. The scored concrete floor is original, having been carefully cleaned and sealed after decades buried behind flagstone.
Architect: Gene Kniaz, Spiral Architects
General Contractor: Linthicum Custom Builders
Photo: Maureen Ryan Photography
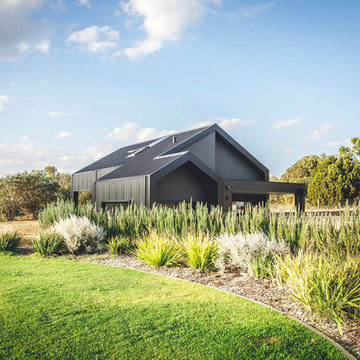
Foto di un piccolo giardino formale moderno esposto in pieno sole dietro casa con un ingresso o sentiero e pavimentazioni in mattoni
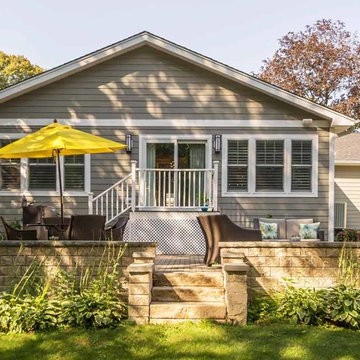
This family of 5 was quickly out-growing their 1,220sf ranch home on a beautiful corner lot. Rather than adding a 2nd floor, the decision was made to extend the existing ranch plan into the back yard, adding a new 2-car garage below the new space - for a new total of 2,520sf. With a previous addition of a 1-car garage and a small kitchen removed, a large addition was added for Master Bedroom Suite, a 4th bedroom, hall bath, and a completely remodeled living, dining and new Kitchen, open to large new Family Room. The new lower level includes the new Garage and Mudroom. The existing fireplace and chimney remain - with beautifully exposed brick. The homeowners love contemporary design, and finished the home with a gorgeous mix of color, pattern and materials.
The project was completed in 2011. Unfortunately, 2 years later, they suffered a massive house fire. The house was then rebuilt again, using the same plans and finishes as the original build, adding only a secondary laundry closet on the main level.
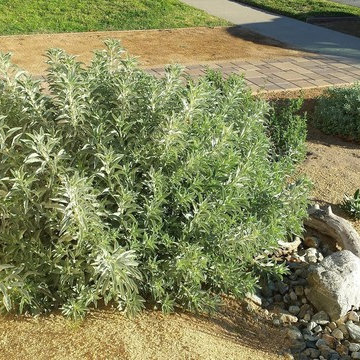
Photo credit Rob Moore
Idee per un piccolo giardino xeriscape tradizionale esposto a mezz'ombra davanti casa con un ingresso o sentiero e pavimentazioni in mattoni
Idee per un piccolo giardino xeriscape tradizionale esposto a mezz'ombra davanti casa con un ingresso o sentiero e pavimentazioni in mattoni
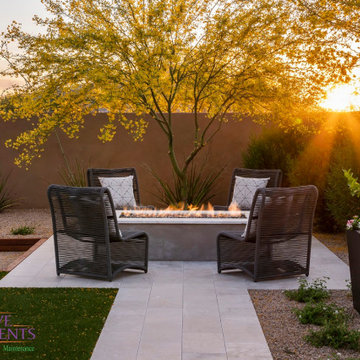
Foto di un grande campo sportivo esterno tradizionale dietro casa con una cascata e pavimentazioni in mattoni
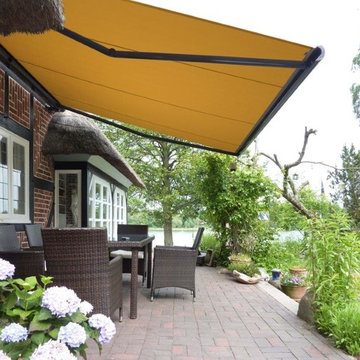
Idee per un patio o portico contemporaneo di medie dimensioni e dietro casa con pavimentazioni in mattoni e un parasole
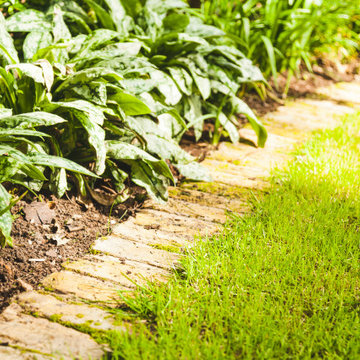
his formal garden was designed to resemble the lines of a cello.
The large lawn is edged in a reclaimed yellow stock brick and laid on edge in a sweeping curve and surrounded by traditional planting and large trees.
To split the garden into two, we used trellis to screen the children’s play area at the rear of the garden from the rest of the outdoor space. The trellis gives a degree of privacy but also allows the children to be visible whilst playing in the rear play area. The play frame was designed and built by Nordland Landscapes based on a wish list from the client’s children.
The brief was to include overhead monkey bars, high enough to be challenging but not high enough to be dangerous, a slide, trapeze bars set far enough apart so as to be able to do tumble turns on and cater for the varying heights of the three children. The client also requested a den or play house to hang out in and play in all-year-round.
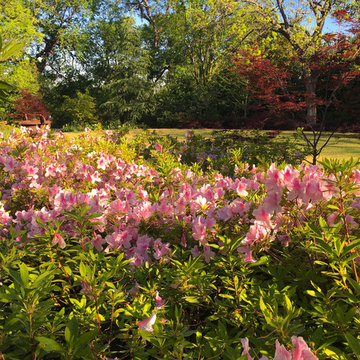
The original gardens of this Fort Worth estate date back to 1936 when the famous Kansas City landscape architecture firm Hare & Hare designed the grounds featuring sculpted boxwood english knot garden. The homeowner purchased the adjacent lot and called on the accomplished Dallas & Fort Worth architect Ralph Duesing to create a design to honor the original design but scale to encompass the full four and a half acres. This extensive remodel included the extension of the perimeter walls, wrought iron elements and the addition of a classical carved limestone lily pond and Diana sculptured pedestal by Davis Cornell.
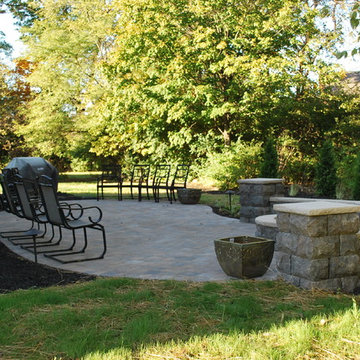
patio and retaining wall
Foto di un patio o portico stile rurale di medie dimensioni e dietro casa con un focolare, pavimentazioni in mattoni e nessuna copertura
Foto di un patio o portico stile rurale di medie dimensioni e dietro casa con un focolare, pavimentazioni in mattoni e nessuna copertura
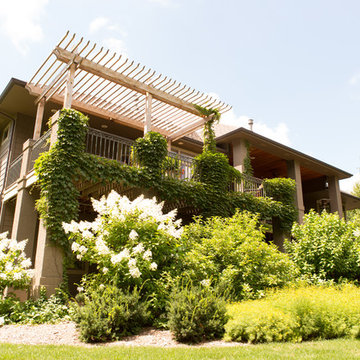
Photos by Wes
Ispirazione per un grande laghetto da giardino tradizionale esposto a mezz'ombra dietro casa con pavimentazioni in mattoni
Ispirazione per un grande laghetto da giardino tradizionale esposto a mezz'ombra dietro casa con pavimentazioni in mattoni
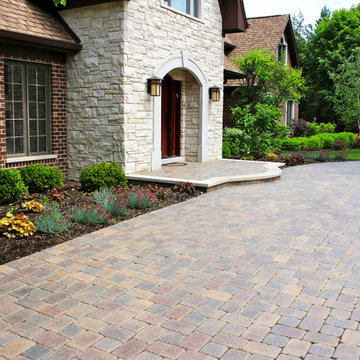
Esempio di un grande vialetto d'ingresso tradizionale esposto in pieno sole davanti casa con pavimentazioni in mattoni
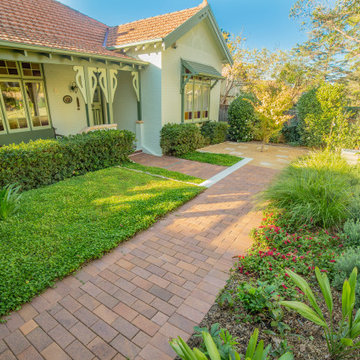
Esempio di un ampio giardino minimal esposto in pieno sole davanti casa con pavimentazioni in mattoni
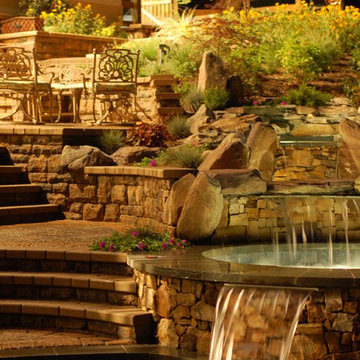
Foto di una piscina naturale tradizionale personalizzata di medie dimensioni e dietro casa con fontane e pavimentazioni in mattoni
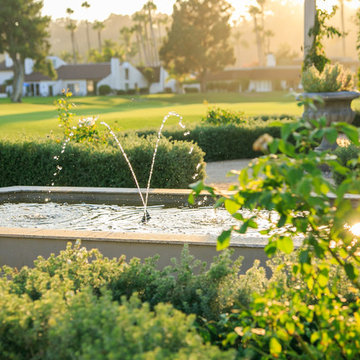
This reflection fountain reminds me of my traveling days through France and the Mediterranean. Landscape Logic
Photo: J.Dodd
Immagine di un giardino mediterraneo esposto in pieno sole di medie dimensioni e dietro casa con pavimentazioni in mattoni e recinzione in metallo
Immagine di un giardino mediterraneo esposto in pieno sole di medie dimensioni e dietro casa con pavimentazioni in mattoni e recinzione in metallo
Esterni gialli con pavimentazioni in mattoni - Foto e idee
3





